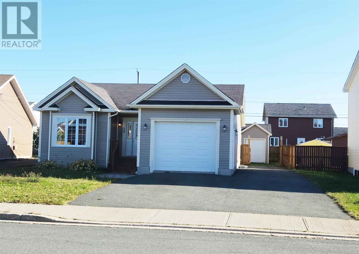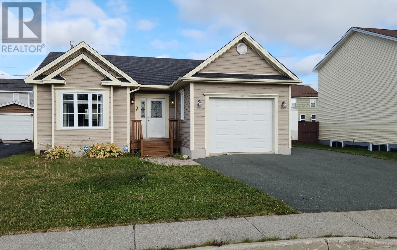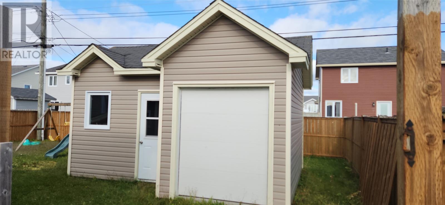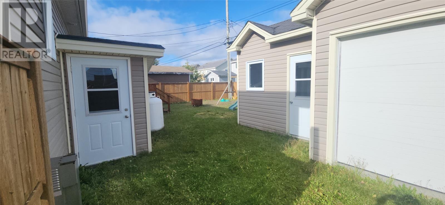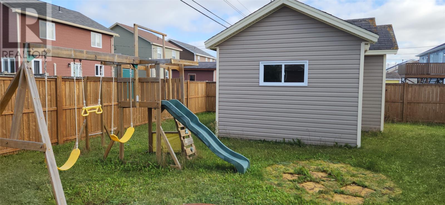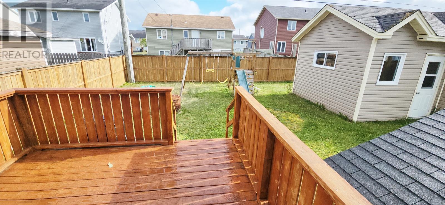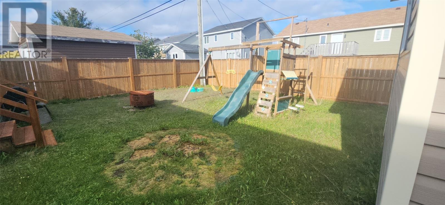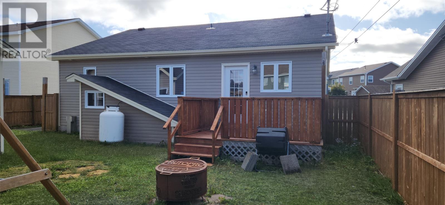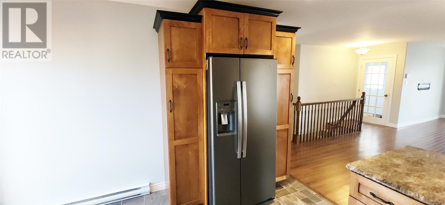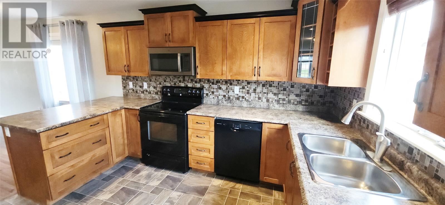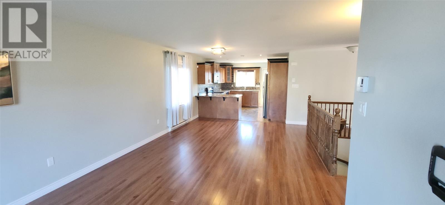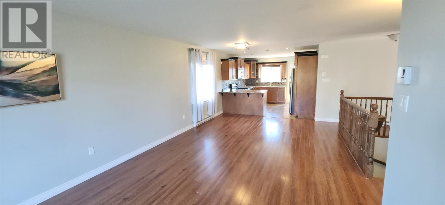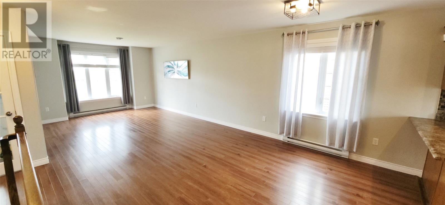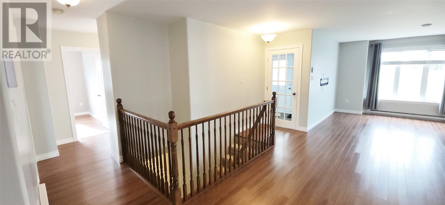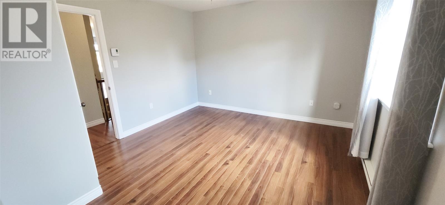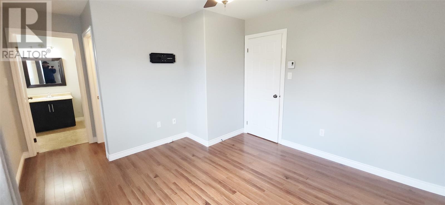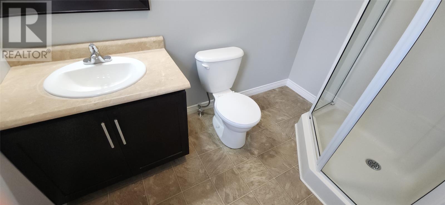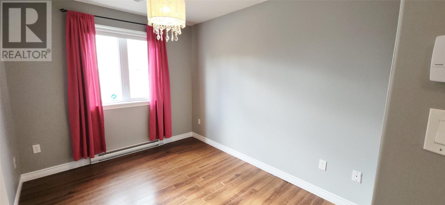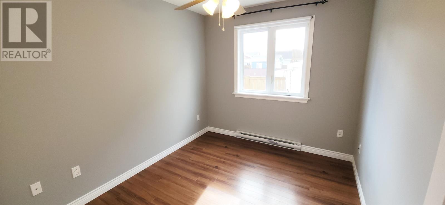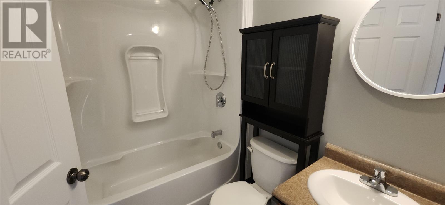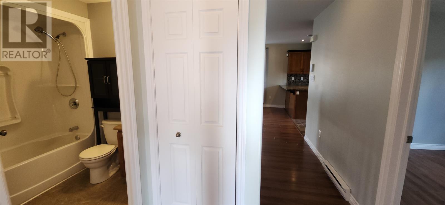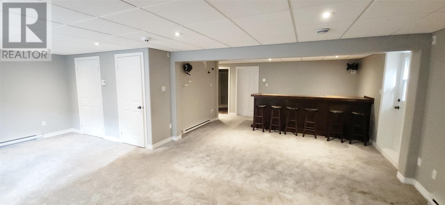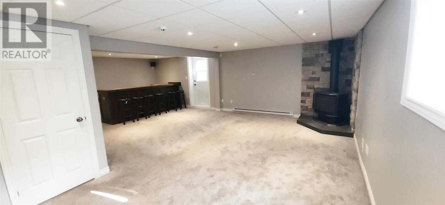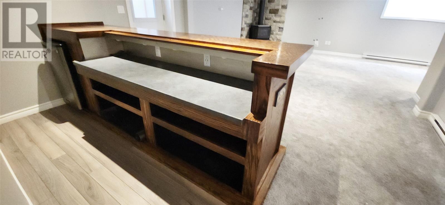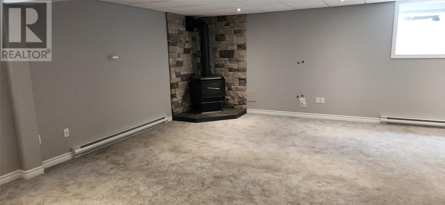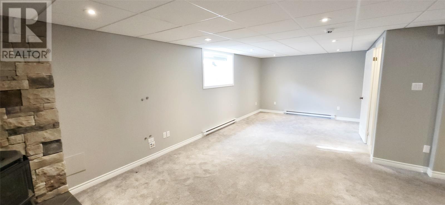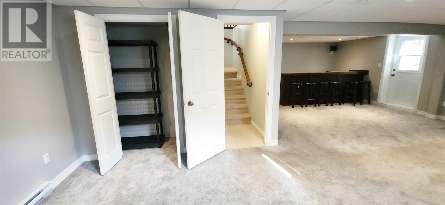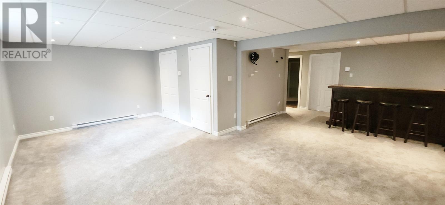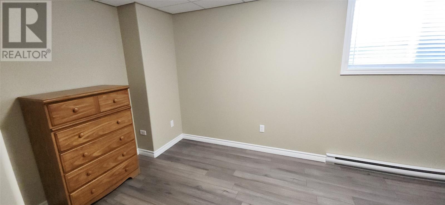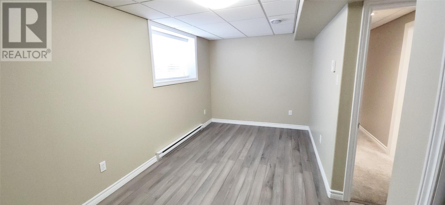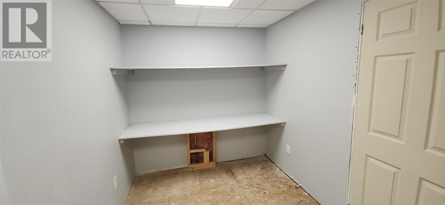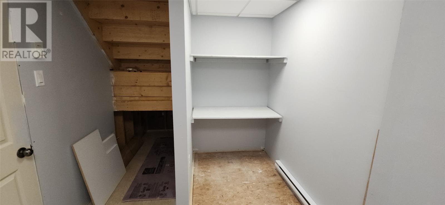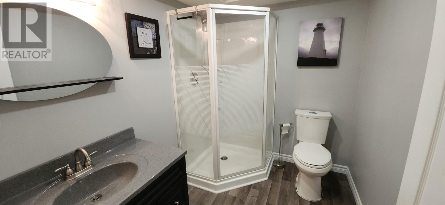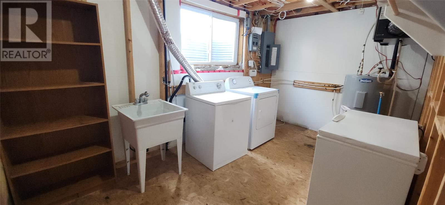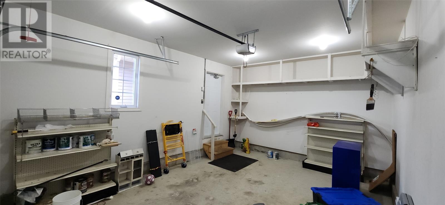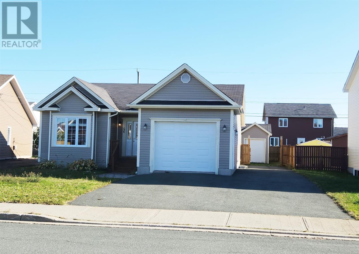4 Bedroom
3 Bathroom
2,342 ft2
Bungalow
Fireplace
Baseboard Heaters
Landscaped
$449,900
This home is located in the popular Adams Pond area. Are you looking to eliminate the exterior stairs. This bungalow features ground level entry. You'll appreciate the front porch as you enter. The open concept kitchen, dining and living room is great for entertaining. The kitchen has lovely mediam stained birch cabinets with loads of cabinets and a pennisula. The primary bedroom has an ensuite with shower and a walk in closet. There are also two spare bedrooms. When you go downstairs you are greeetd by a large rec room. There's a large bar with fridge . A propane stove provides that warm cozy feeling on cold winter nights. There's an extra bedroom, den or storage room, a large laundry room and a bathroom with shower. A basement door leads out to the rear garden. You will apreciate the 20 x 14 attached garage. There's also a 240 sq ft shed with concrete floor and roll up door. As per the Sellers Directive no written offers will be conveyed until 3pm on October 13, 2025. (id:47656)
Property Details
|
MLS® Number
|
1291119 |
|
Property Type
|
Single Family |
|
Storage Type
|
Storage Shed |
Building
|
Bathroom Total
|
3 |
|
Bedrooms Above Ground
|
3 |
|
Bedrooms Below Ground
|
1 |
|
Bedrooms Total
|
4 |
|
Appliances
|
Dishwasher, Refrigerator, Microwave, Stove, Washer, Dryer |
|
Architectural Style
|
Bungalow |
|
Constructed Date
|
2009 |
|
Construction Style Attachment
|
Detached |
|
Exterior Finish
|
Vinyl Siding |
|
Fireplace Fuel
|
Propane |
|
Fireplace Present
|
Yes |
|
Fireplace Type
|
Insert |
|
Flooring Type
|
Carpeted, Laminate, Other |
|
Foundation Type
|
Concrete |
|
Heating Fuel
|
Electric, Propane |
|
Heating Type
|
Baseboard Heaters |
|
Stories Total
|
1 |
|
Size Interior
|
2,342 Ft2 |
|
Type
|
House |
|
Utility Water
|
Municipal Water |
Parking
Land
|
Acreage
|
No |
|
Fence Type
|
Partially Fenced |
|
Landscape Features
|
Landscaped |
|
Sewer
|
Municipal Sewage System |
|
Size Irregular
|
53 X 112 |
|
Size Total Text
|
53 X 112|4,051 - 7,250 Sqft |
|
Zoning Description
|
Res |
Rooms
| Level |
Type |
Length |
Width |
Dimensions |
|
Basement |
Storage |
|
|
7 x 13 |
|
Basement |
Bath (# Pieces 1-6) |
|
|
8 x 6 |
|
Basement |
Bedroom |
|
|
16 x 8 |
|
Basement |
Laundry Room |
|
|
14 x 8 |
|
Basement |
Recreation Room |
|
|
25 x 15 +10x 11 |
|
Main Level |
Ensuite |
|
|
6 x8 |
|
Main Level |
Bath (# Pieces 1-6) |
|
|
7 x 5 |
|
Main Level |
Porch |
|
|
4 x 8 |
|
Main Level |
Bedroom |
|
|
10.5 x 8.5 |
|
Main Level |
Bedroom |
|
|
10.5 x 8.5 |
|
Main Level |
Primary Bedroom |
|
|
12 x 12.5 |
|
Main Level |
Living Room/dining Room |
|
|
26 x 12 |
|
Main Level |
Kitchen |
|
|
12.5 x 11 |
https://www.realtor.ca/real-estate/28949179/46-keystone-avenue-paradise

