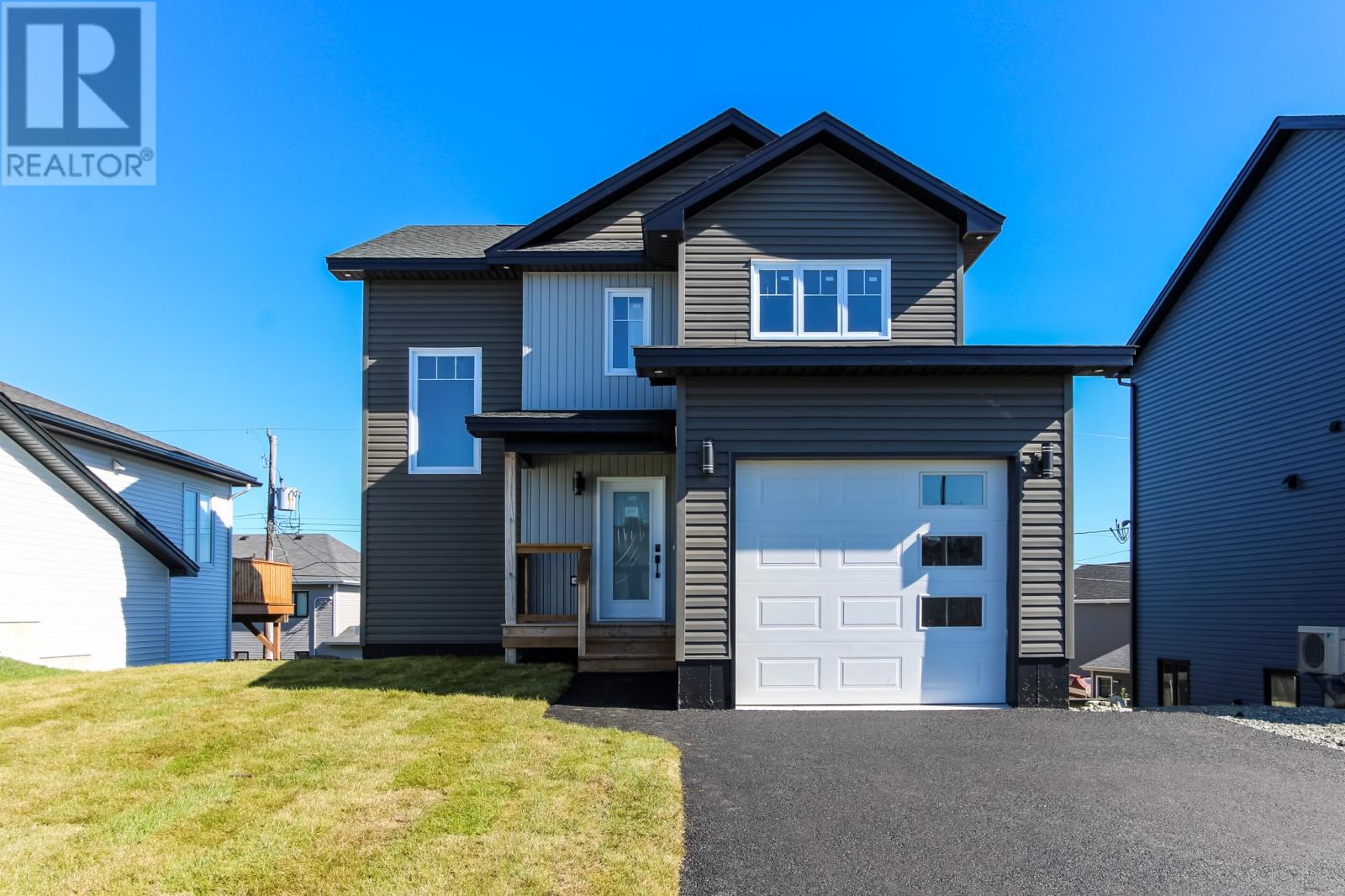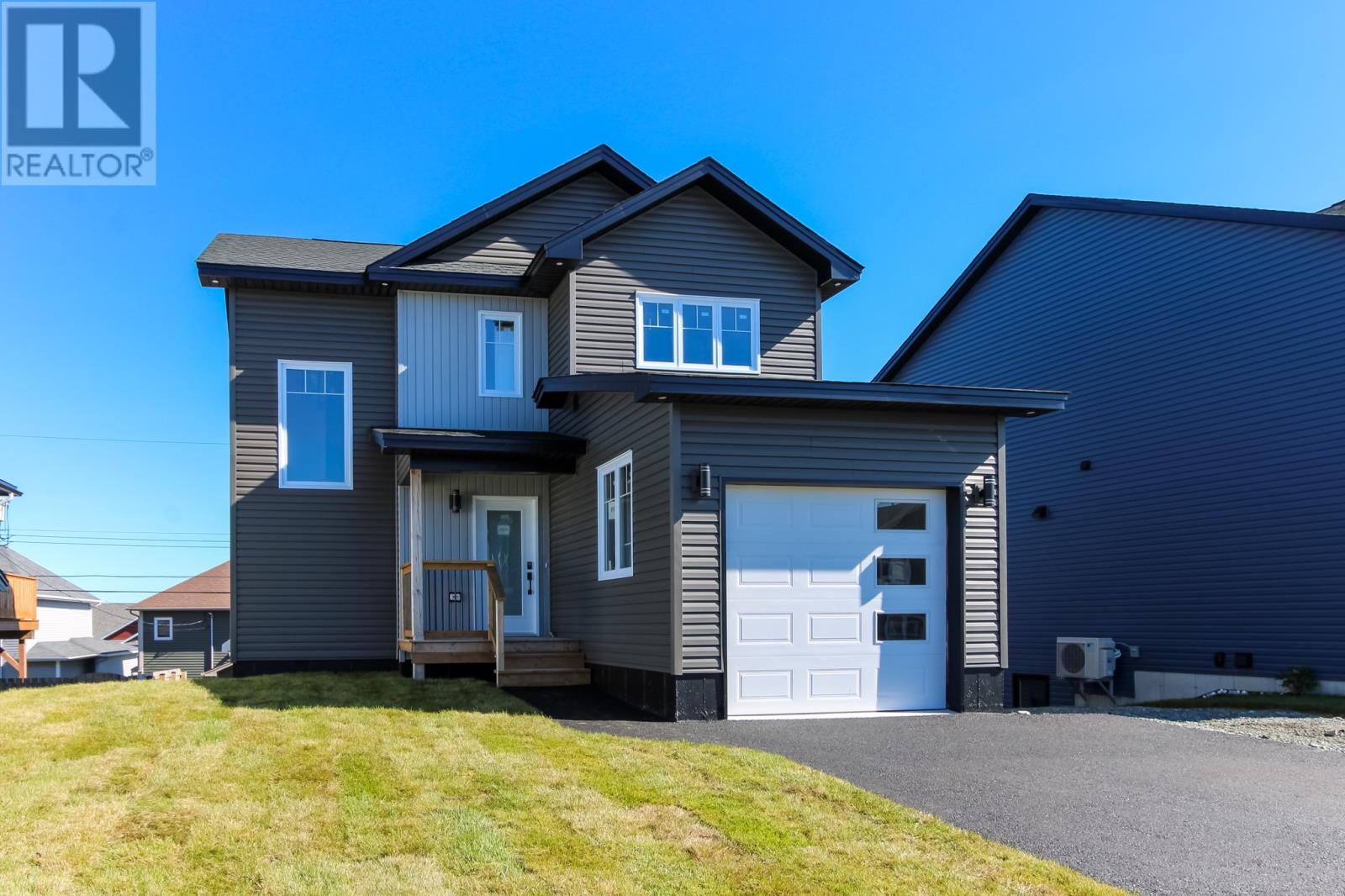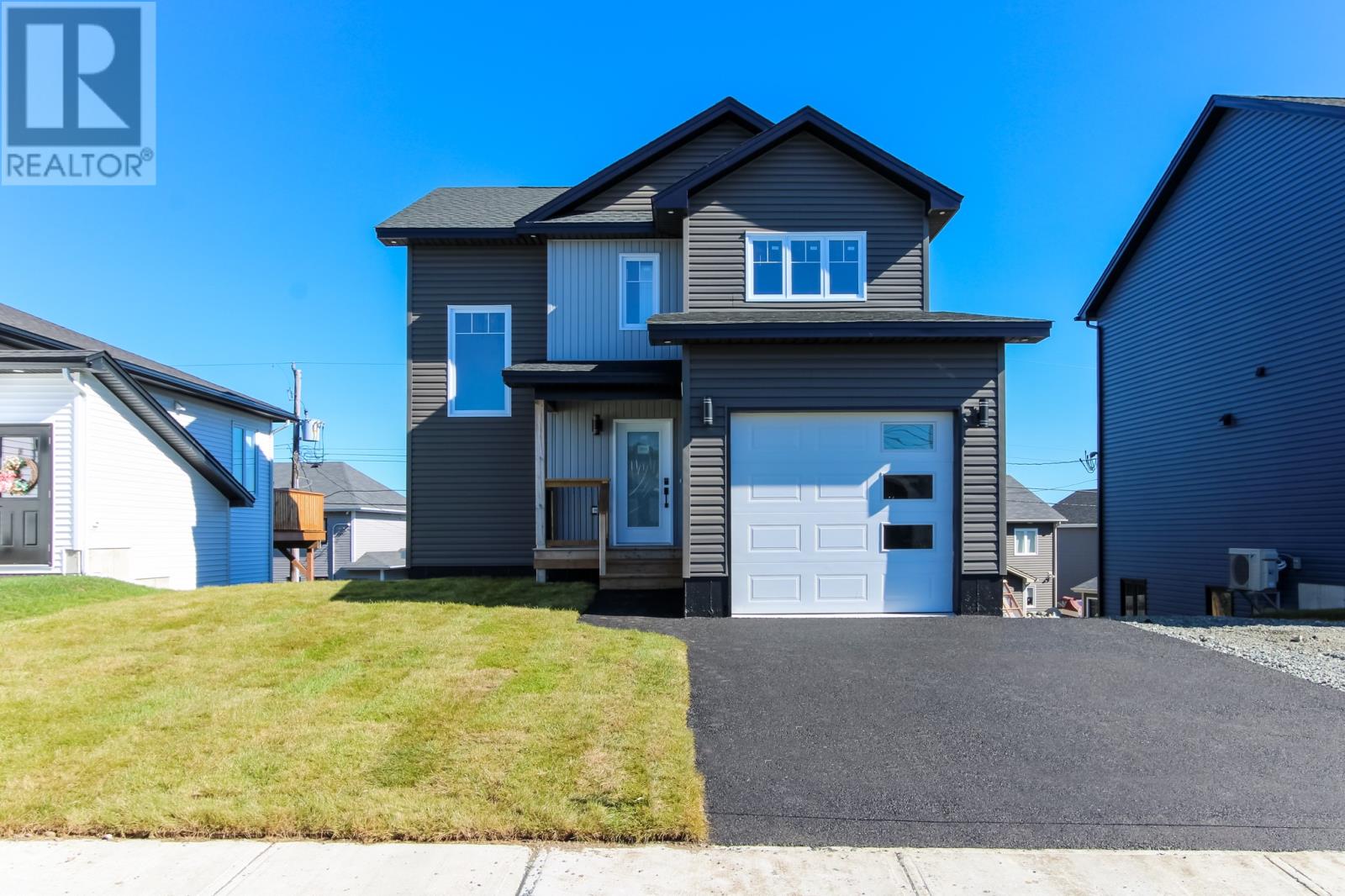4 Bedroom
4 Bathroom
2,063 ft2
Baseboard Heaters, Mini-Split
$639,900
Brand new fully developed home in Southlands. 4 bedroom, 3.5 bathrooms. This gorgeous home has an open concept living, dinning and kitchen area. Modern kitchen with 2 tone cabinets, under cabinet lighting, large island with acacia wood top with a hand hammered copper sink. Floor to ceiling ambient lit wainscotting in dining room area and Accent lighting on main floor and upper hallway. Propane fire place with floating shelves in the Livingroom. Hardwood stairs lead upstairs to 3 large bedrooms and a laundry room. Primary bedroom with beautiful ensuite and walk in closet. The walk out basement has a spectacular media room with Laser theatre,2 tier seating arrangement and high definition surround sound. Unique Ambient lighting in the theatre area. Theatre can be used as a TV, Movies, Computer screen and video games centre in real time. The basement also has a large bedroom with an ensuite bathroom. This home also has will have a huge 16x16 deck and an attached garage. Rear yard access to the backyard as well. (id:47656)
Property Details
|
MLS® Number
|
1291207 |
|
Property Type
|
Single Family |
|
Neigbourhood
|
Southlands |
Building
|
Bathroom Total
|
4 |
|
Bedrooms Above Ground
|
3 |
|
Bedrooms Below Ground
|
1 |
|
Bedrooms Total
|
4 |
|
Constructed Date
|
2025 |
|
Construction Style Attachment
|
Detached |
|
Exterior Finish
|
Vinyl Siding |
|
Flooring Type
|
Mixed Flooring |
|
Half Bath Total
|
1 |
|
Heating Type
|
Baseboard Heaters, Mini-split |
|
Stories Total
|
1 |
|
Size Interior
|
2,063 Ft2 |
|
Type
|
House |
|
Utility Water
|
Municipal Water |
Parking
Land
|
Access Type
|
Year-round Access |
|
Acreage
|
No |
|
Sewer
|
Municipal Sewage System |
|
Size Irregular
|
50x100 |
|
Size Total Text
|
50x100|4,051 - 7,250 Sqft |
|
Zoning Description
|
Res |
Rooms
| Level |
Type |
Length |
Width |
Dimensions |
|
Second Level |
Bath (# Pieces 1-6) |
|
|
5.7x11.7 |
|
Second Level |
Ensuite |
|
|
7.4x8.11 |
|
Second Level |
Laundry Room |
|
|
5.3x5.3 |
|
Second Level |
Bedroom |
|
|
9.4x11.7 |
|
Second Level |
Bedroom |
|
|
11.6x11.7 |
|
Second Level |
Primary Bedroom |
|
|
11.10x13.11 |
|
Lower Level |
Bedroom |
|
|
10.5x17 |
|
Lower Level |
Bath (# Pieces 1-6) |
|
|
10.5x6.8 |
|
Lower Level |
Family Room |
|
|
15.2x21.1 |
|
Main Level |
Not Known |
|
|
11.6x19.7 |
|
Main Level |
Dining Room |
|
|
11.6x11.6 |
|
Main Level |
Kitchen |
|
|
11.6x12.11 |
|
Main Level |
Living Room |
|
|
15.8x21.1 |
https://www.realtor.ca/real-estate/28949327/20-pepperwood-drive-st-johns







