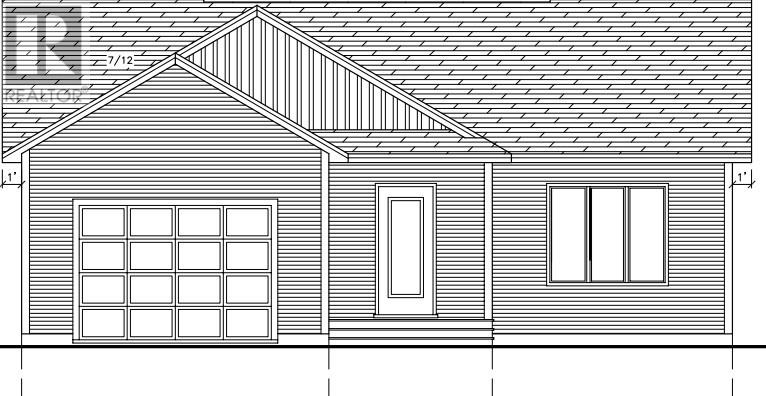12 Iron Springs Road Mount Pearl, Newfoundland & Labrador A1N 0K6
4 Bedroom
4 Bathroom
2,502 ft2
Bungalow
$582,900
This house is a presale and is already sold. Located at 12 Iron Springs Road in the heart of Mount Pearl, this brand-new home offers a fantastic opportunity for modern living with the added convenience of an attached garage. The property is situated in a prime location close to all major amenities, including shopping, schools, parks, and recreation facilities. Designed with comfort and functionality in mind, this home will feature quality finishes and thoughtful layouts, making it an ideal choice for today’s homeowner or investor. (id:47656)
Property Details
| MLS® Number | 1290607 |
| Property Type | Single Family |
| Amenities Near By | Recreation, Shopping |
Building
| Bathroom Total | 4 |
| Bedrooms Total | 4 |
| Architectural Style | Bungalow |
| Constructed Date | 2025 |
| Construction Style Attachment | Detached |
| Exterior Finish | Vinyl Siding |
| Flooring Type | Mixed Flooring |
| Foundation Type | Concrete |
| Half Bath Total | 1 |
| Heating Fuel | Electric |
| Stories Total | 1 |
| Size Interior | 2,502 Ft2 |
| Type | House |
| Utility Water | Municipal Water |
Parking
| Attached Garage |
Land
| Acreage | No |
| Land Amenities | Recreation, Shopping |
| Sewer | Municipal Sewage System |
| Size Irregular | 49 X 106 X 49 X 108 |
| Size Total Text | 49 X 106 X 49 X 108|4,051 - 7,250 Sqft |
| Zoning Description | Residential |
Rooms
| Level | Type | Length | Width | Dimensions |
|---|---|---|---|---|
| Basement | Family Room | 11.4 X 12.4 | ||
| Main Level | Bath (# Pieces 1-6) | 4 PC | ||
| Main Level | Bedroom | 10 X 10 | ||
| Main Level | Ensuite | 4 PC | ||
| Main Level | Primary Bedroom | 12.4 x 12.8 | ||
| Main Level | Laundry Room | 7.8 x 7 | ||
| Main Level | Not Known | 10 x 5 | ||
| Main Level | Kitchen | 13 x 12 | ||
| Main Level | Dining Nook | 12 x 9 | ||
| Main Level | Living Room | 12 x 14.6 |
https://www.realtor.ca/real-estate/28948870/12-iron-springs-road-mount-pearl
Contact Us
Contact us for more information



