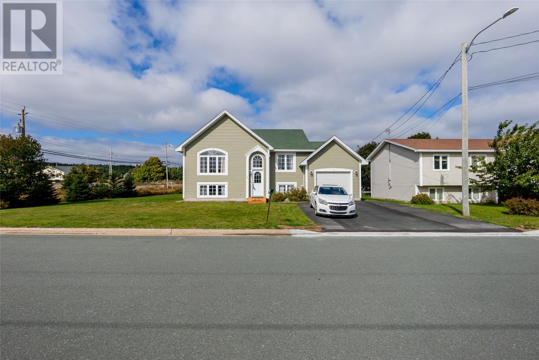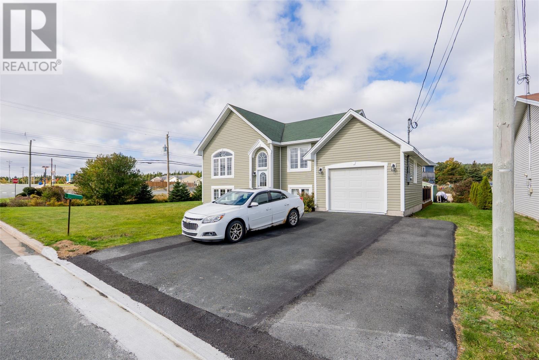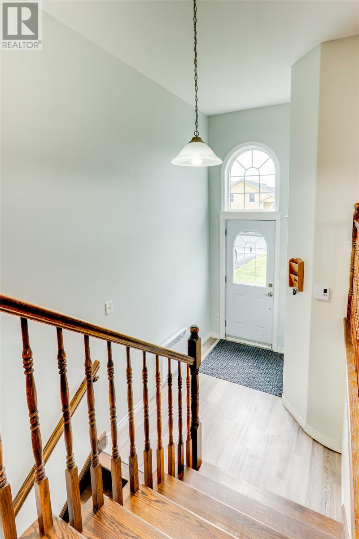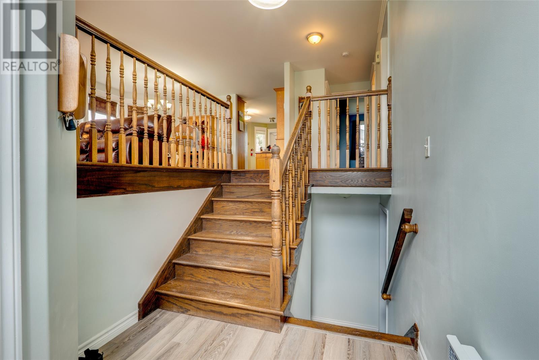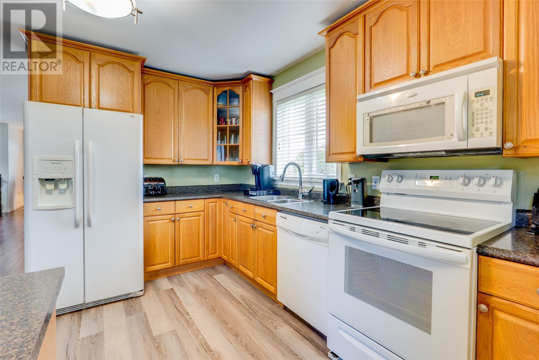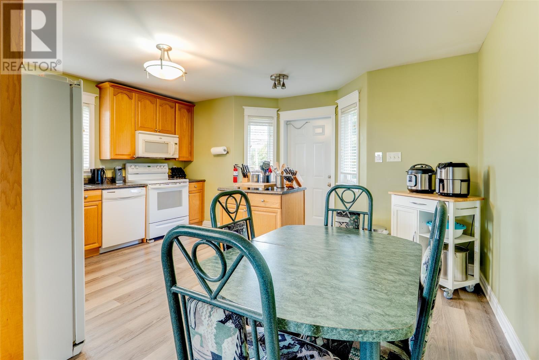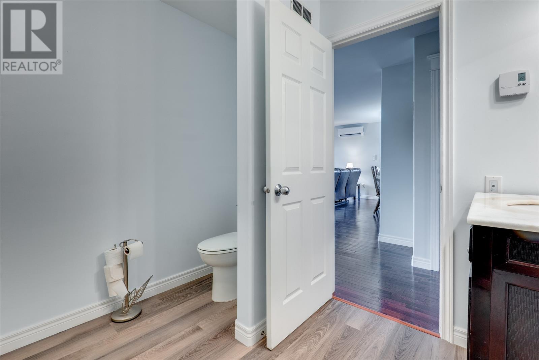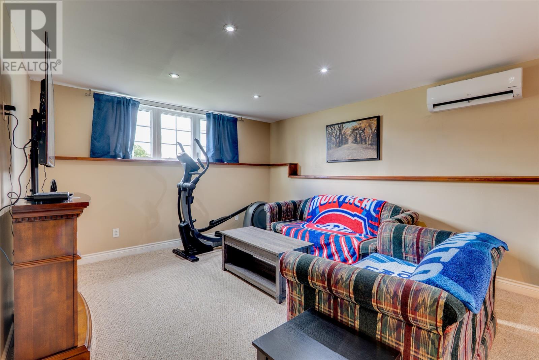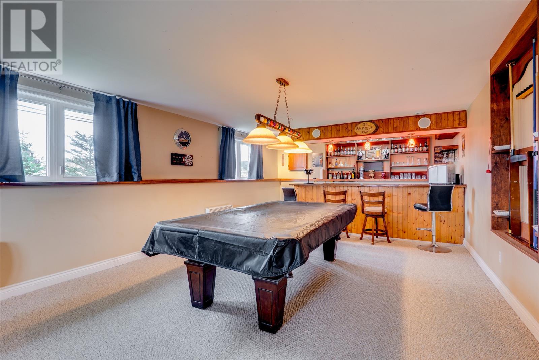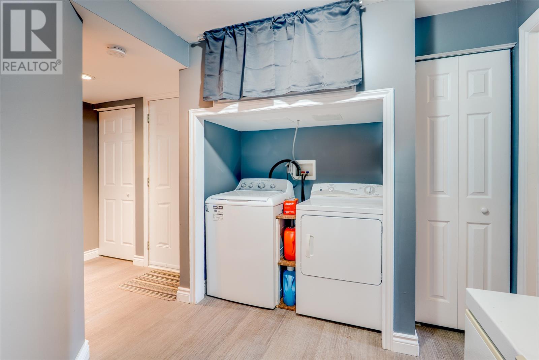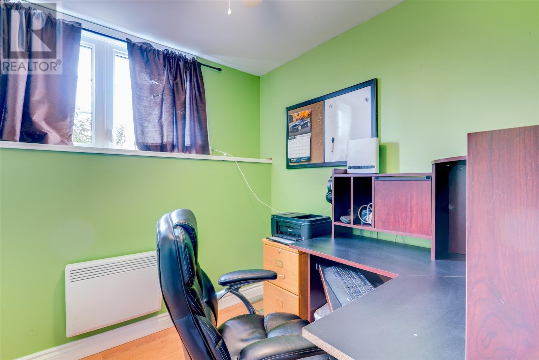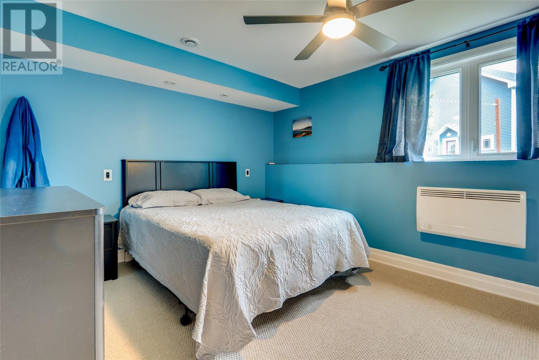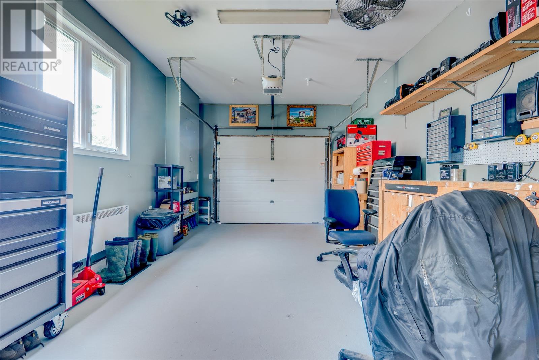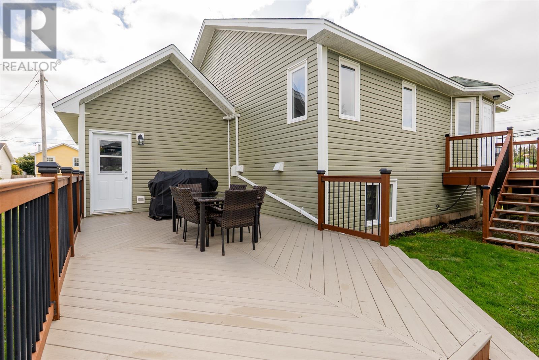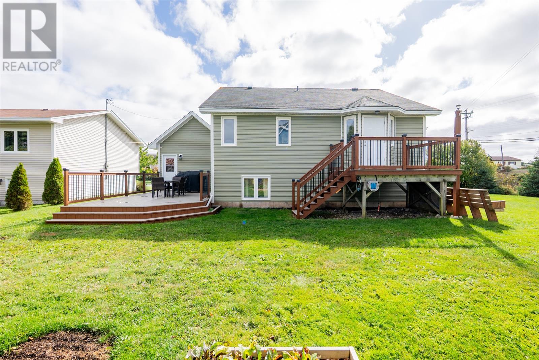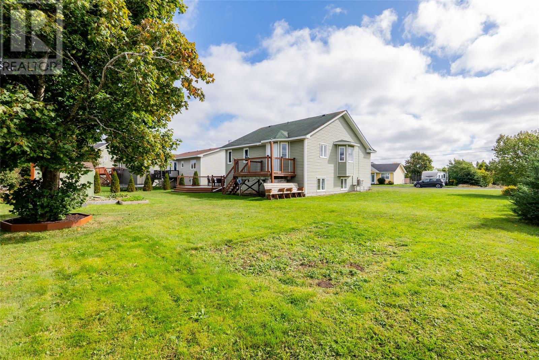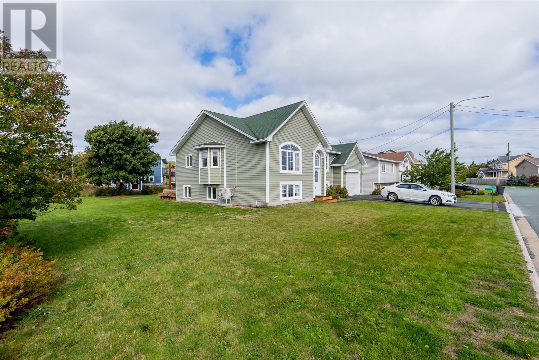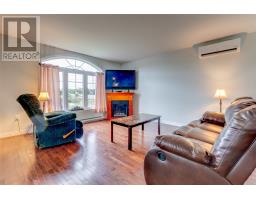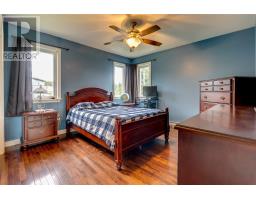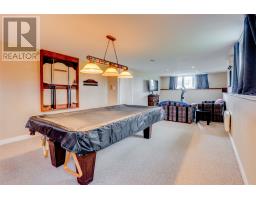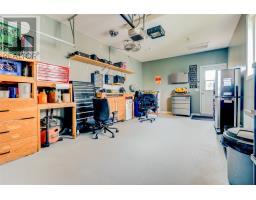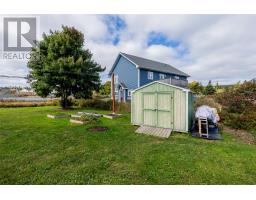3 Bedroom
2 Bathroom
2,169 ft2
Bungalow
Baseboard Heaters, Mini-Split
Landscaped
$399,900
Welcome to this beautiful and well-kept home, ideally situated on a spacious corner lot in the scenic community of Torbay. Offering 3 bedrooms, 2 bathrooms, and a versatile office space, this property is perfect for families or those seeking extra room to work from home. The main level is bright and inviting, while the fully developed basement features a stunning bar area—ideal for entertaining friends and family. Outdoors, you’ll find not one but two large back decks, providing the perfect spots for relaxing or hosting gatherings. With its excellent location, large lot, and thoughtful layout, this home combines comfort, style, and functionality in one. A true gem in Torbay! (id:47656)
Property Details
|
MLS® Number
|
1291193 |
|
Property Type
|
Single Family |
|
Amenities Near By
|
Recreation, Shopping |
Building
|
Bathroom Total
|
2 |
|
Bedrooms Above Ground
|
2 |
|
Bedrooms Below Ground
|
1 |
|
Bedrooms Total
|
3 |
|
Architectural Style
|
Bungalow |
|
Constructed Date
|
2008 |
|
Construction Style Attachment
|
Detached |
|
Exterior Finish
|
Vinyl Siding |
|
Flooring Type
|
Carpeted, Hardwood, Laminate, Mixed Flooring, Other |
|
Foundation Type
|
Concrete, Poured Concrete |
|
Heating Fuel
|
Electric |
|
Heating Type
|
Baseboard Heaters, Mini-split |
|
Stories Total
|
1 |
|
Size Interior
|
2,169 Ft2 |
|
Type
|
House |
|
Utility Water
|
Municipal Water |
Parking
Land
|
Access Type
|
Year-round Access |
|
Acreage
|
No |
|
Land Amenities
|
Recreation, Shopping |
|
Landscape Features
|
Landscaped |
|
Sewer
|
Municipal Sewage System |
|
Size Irregular
|
80 X 120 |
|
Size Total Text
|
80 X 120|under 1/2 Acre |
|
Zoning Description
|
Res. |
Rooms
| Level |
Type |
Length |
Width |
Dimensions |
|
Basement |
Not Known |
|
|
13.7 X 22.9 |
|
Basement |
Office |
|
|
7.4 X 7.7 |
|
Basement |
Bath (# Pieces 1-6) |
|
|
8.7 X 8.11 |
|
Basement |
Bedroom |
|
|
15.3 X 10.5 |
|
Basement |
Recreation Room |
|
|
36.2 X 16.3 |
|
Main Level |
Bath (# Pieces 1-6) |
|
|
9.9 X 7.8 |
|
Main Level |
Bedroom |
|
|
9.9 X 13 |
|
Main Level |
Primary Bedroom |
|
|
14.7 X 11.6 |
|
Main Level |
Kitchen |
|
|
15.6 X 14 |
|
Main Level |
Dining Room |
|
|
16.3 X 9.7 |
|
Main Level |
Living Room |
|
|
14.4 X 15.6 |
|
Main Level |
Foyer |
|
|
7.1 X 6.6 |
https://www.realtor.ca/real-estate/28948992/1-ansteys-cove-lane-torbay

