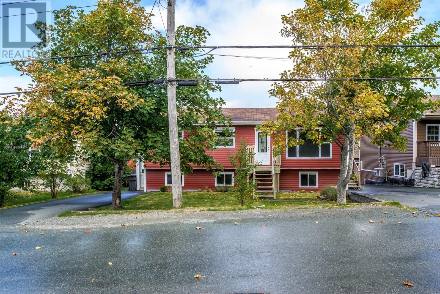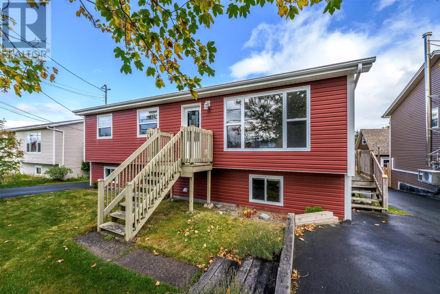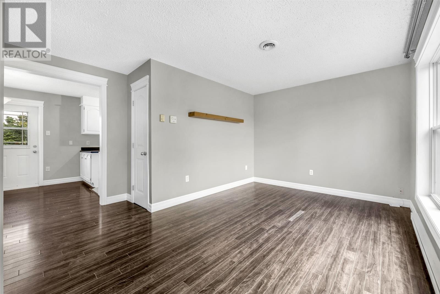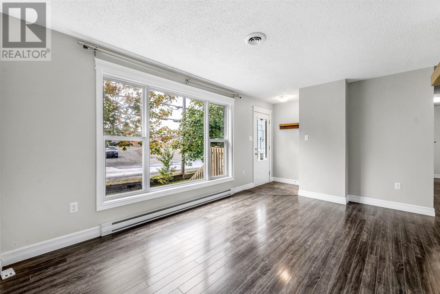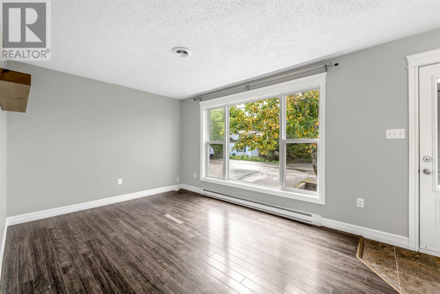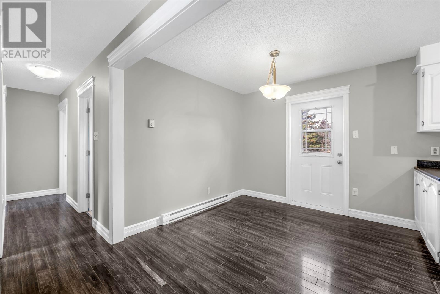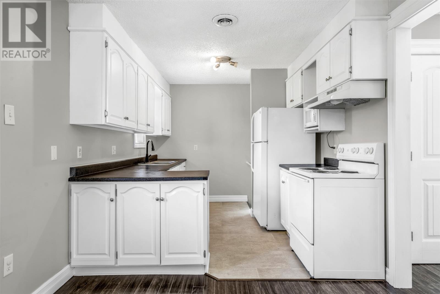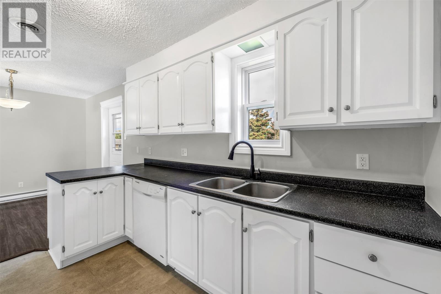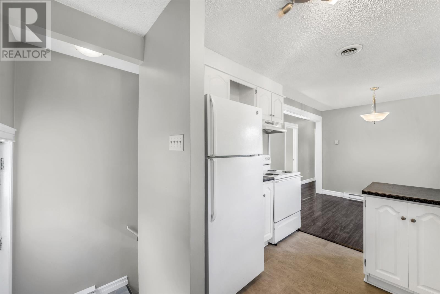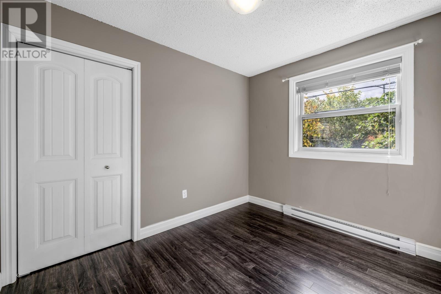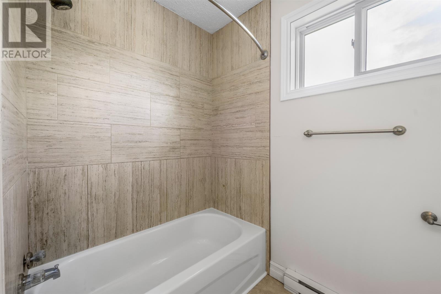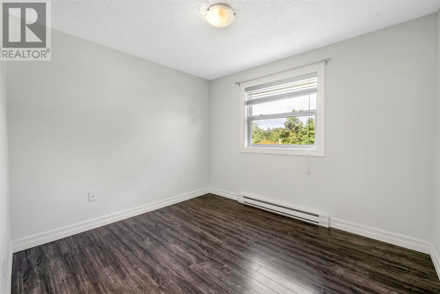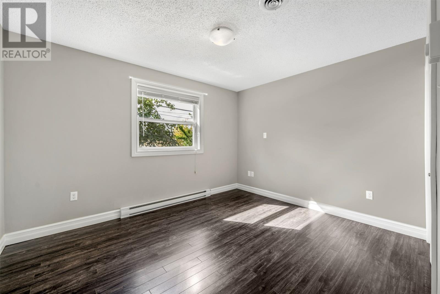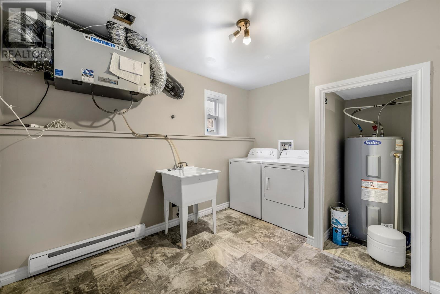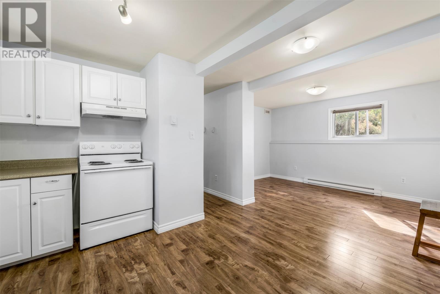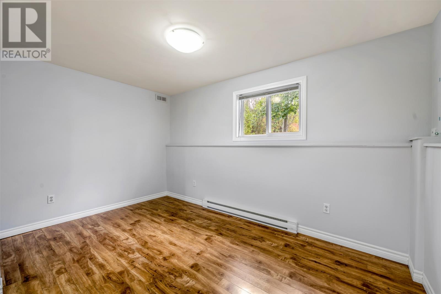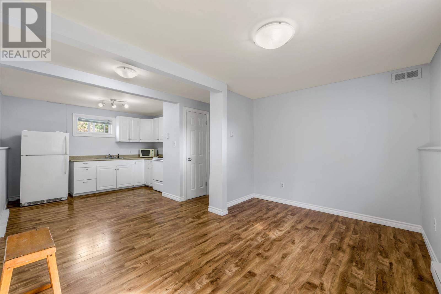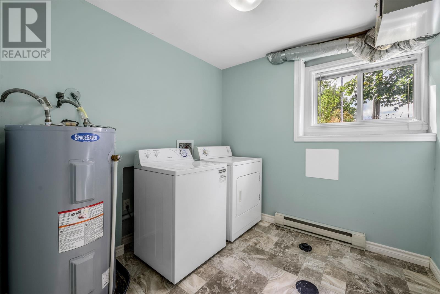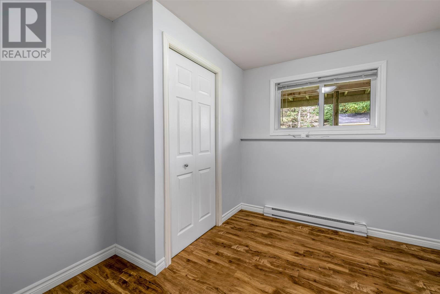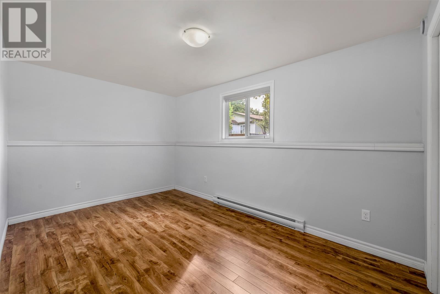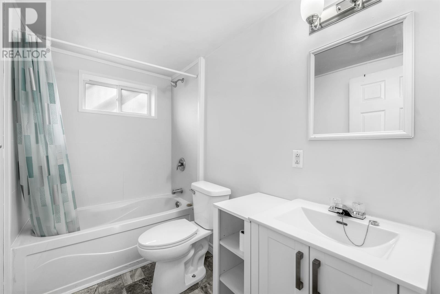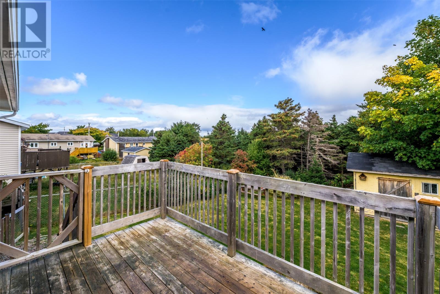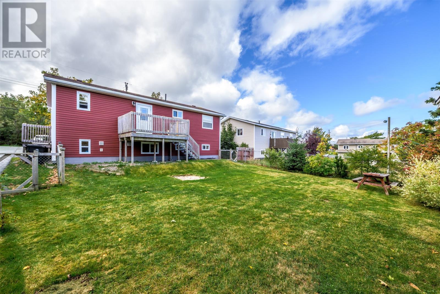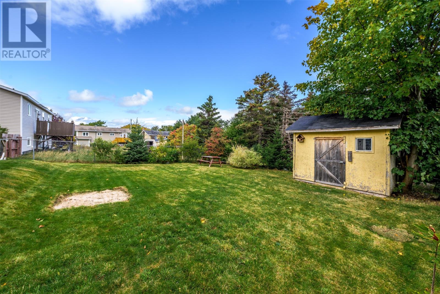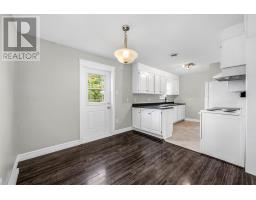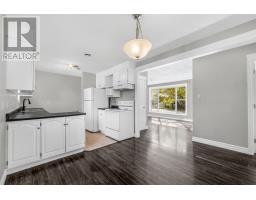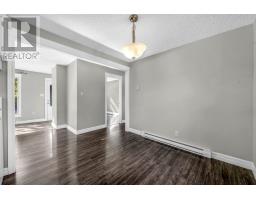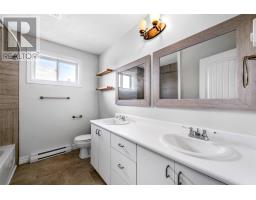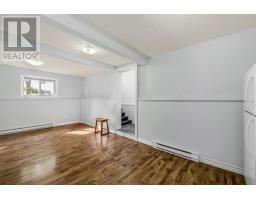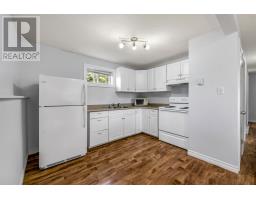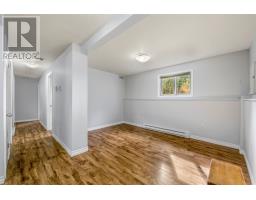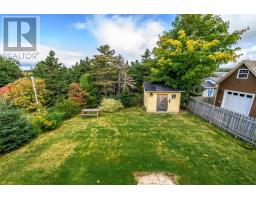5 Bedroom
2 Bathroom
1,920 ft2
Bungalow
Air Exchanger
Baseboard Heaters
Landscaped
$289,900
Located just minutes from the highway access in the highly desirable Chamberlains area, this vacant registered 2-apartment home is the perfect opportunity for both homeowners and investors. Situated on an oversized greenbelt lot, the property offers great curb appeal with vinyl siding and windows, and two paved driveways—providing private parking for both units. The main unit boasts a bright layout with laminate flooring throughout and durable cushion flooring in the porch and kitchen. The space has been freshly updated with a fully renovated bathroom and three spacious bedrooms, making it an ideal family home. Additional laundry and storage space are conveniently located in the basement. The self-contained basement apartment features two comfortable bedrooms, an updated bathroom, its own laundry room, and a functional layout, offering great potential for rental income or use as an in-law suite. With nothing left to do but move in, this home is an outstanding investment at a fantastic price. Don’t miss out—book your private viewing today! As per Seller's Direction no Offers conveyed until 7:00PM, Oct 5, 2025 offers to be left open until 9:00PM Oct 5, 2025 (id:47656)
Property Details
|
MLS® Number
|
1291094 |
|
Property Type
|
Single Family |
|
Neigbourhood
|
Worsley Park |
|
Equipment Type
|
None |
|
Rental Equipment Type
|
None |
Building
|
Bathroom Total
|
2 |
|
Bedrooms Above Ground
|
3 |
|
Bedrooms Below Ground
|
2 |
|
Bedrooms Total
|
5 |
|
Appliances
|
Refrigerator, Stove |
|
Architectural Style
|
Bungalow |
|
Constructed Date
|
1986 |
|
Construction Style Attachment
|
Detached |
|
Cooling Type
|
Air Exchanger |
|
Exterior Finish
|
Vinyl Siding |
|
Flooring Type
|
Mixed Flooring |
|
Heating Fuel
|
Electric |
|
Heating Type
|
Baseboard Heaters |
|
Stories Total
|
1 |
|
Size Interior
|
1,920 Ft2 |
|
Type
|
Two Apartment House |
|
Utility Water
|
Municipal Water |
Land
|
Access Type
|
Year-round Access |
|
Acreage
|
No |
|
Fence Type
|
Fence |
|
Landscape Features
|
Landscaped |
|
Sewer
|
Municipal Sewage System |
|
Size Irregular
|
59 X 103 X 43 X 106 |
|
Size Total Text
|
59 X 103 X 43 X 106|0-4,050 Sqft |
|
Zoning Description
|
Res |
Rooms
| Level |
Type |
Length |
Width |
Dimensions |
|
Basement |
Bedroom |
|
|
8.8x9 |
|
Basement |
Bedroom |
|
|
9x16 |
|
Basement |
Not Known |
|
|
9.9x11.3 |
|
Basement |
Living Room |
|
|
9.2x13.3 |
|
Basement |
Laundry Room |
|
|
8.1x11.1 |
|
Main Level |
Bath (# Pieces 1-6) |
|
|
4PC |
|
Main Level |
Bedroom |
|
|
8.2x10.1 |
|
Main Level |
Bedroom |
|
|
9x10.3 |
|
Main Level |
Primary Bedroom |
|
|
10x12 |
|
Main Level |
Kitchen |
|
|
9x10.6 |
|
Main Level |
Dining Room |
|
|
9x9 |
|
Main Level |
Living Room |
|
|
10.4x14.3 |
https://www.realtor.ca/real-estate/28947452/76-chamberlains-road-conception-bay-south


