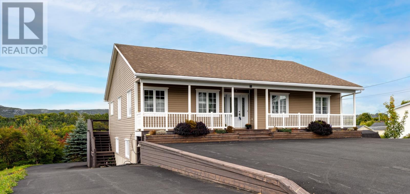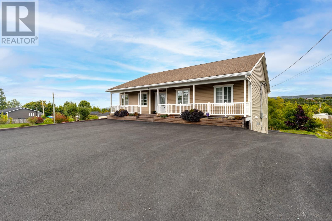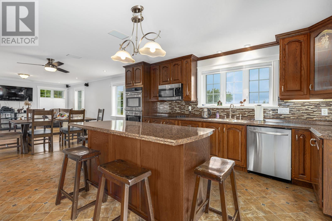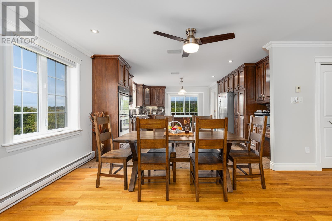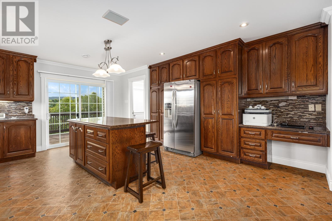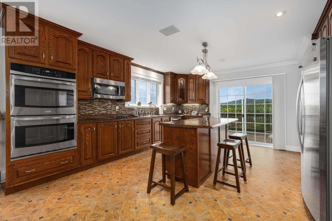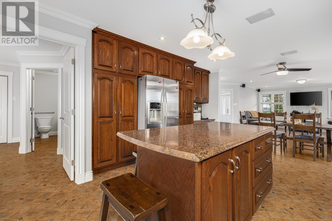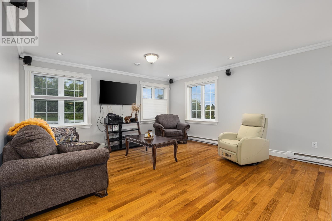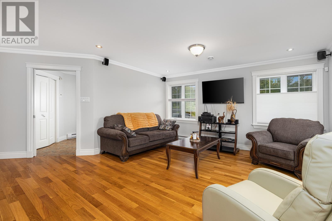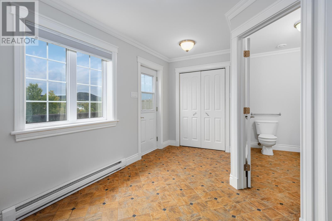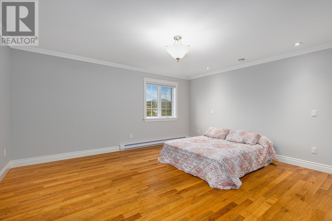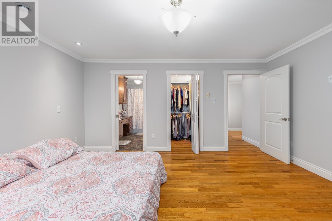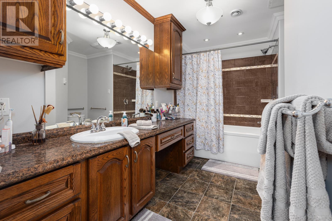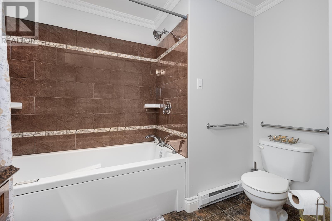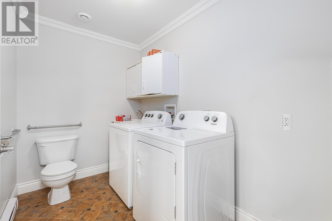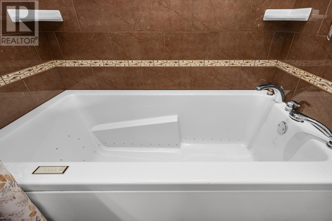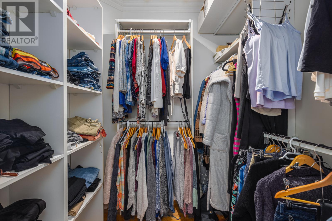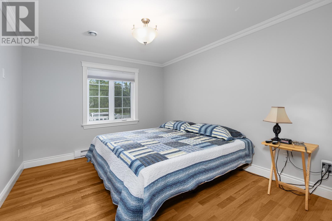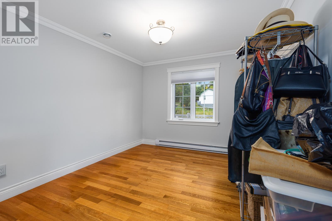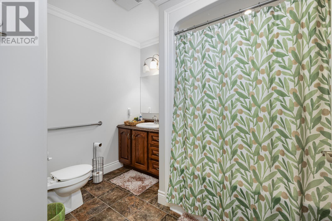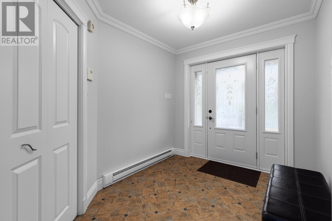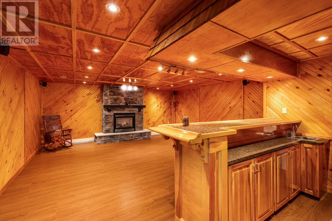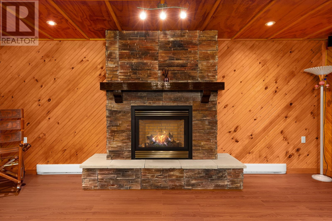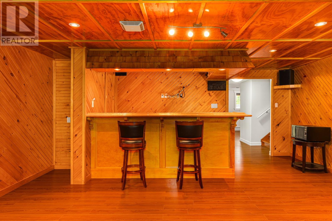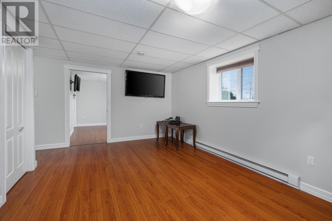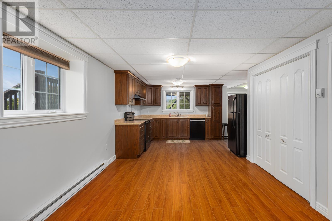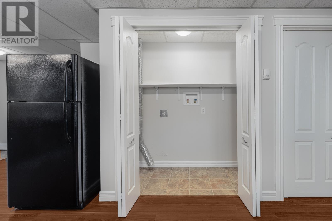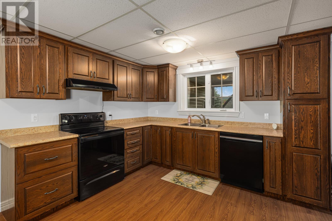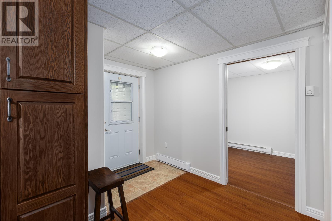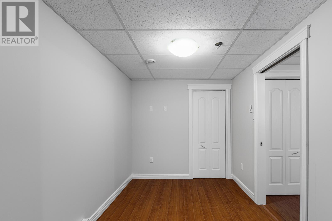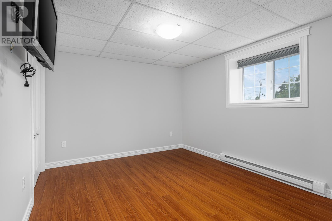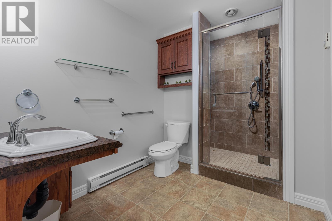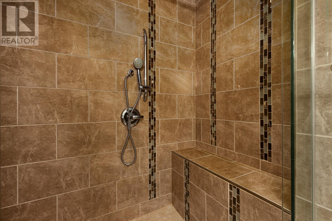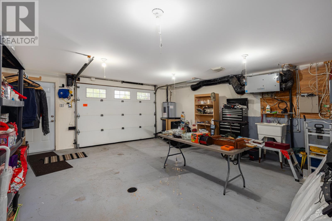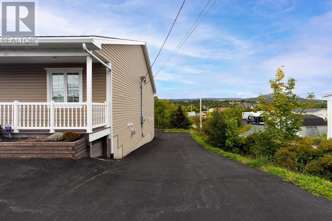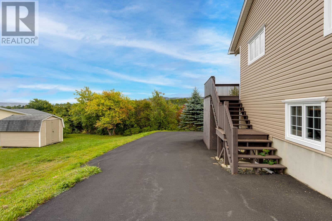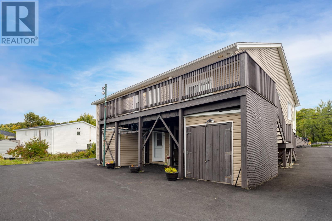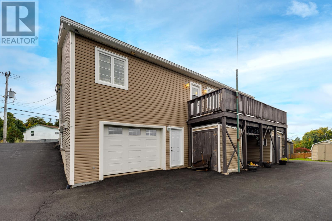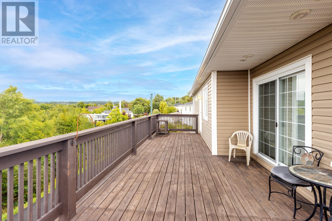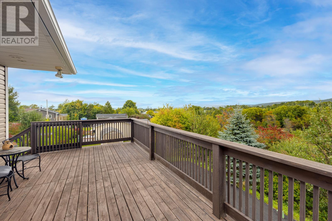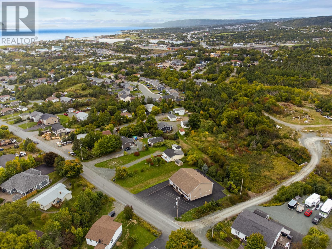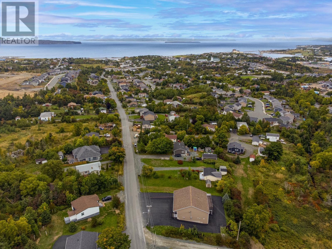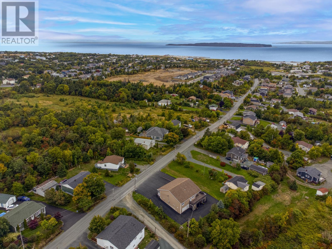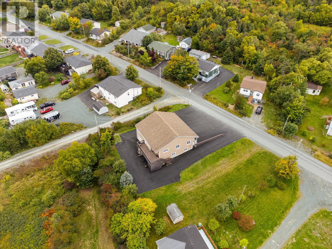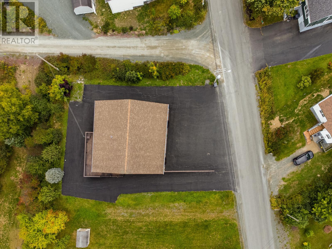4 Bedroom
3 Bathroom
4,200 ft2
Bungalow
Fireplace
Baseboard Heaters
$689,900
Beautiful Large Bungalow in scenic Conception Bay South. 2100 square feet of living area per floor - this home has all the extra space you need with beautiful hardwood floors throughout. The main floor as a massive open concept living/dining room and kitchen area. The three bedrooms are huge with a over-sized walk-in closet and ensuite bath off the primary bedroom. Just off the kitchen you'll find a a den/office(13ftx8.5ft) and the laundry. Off the kitchen too there is a extremely large patio stretching the full length of the home over looking the valley - 32ft by 12ft. On the lower level there's an oversized 1 bedroom apartment with an office/den measuring 13ftx8ft. This is truly a gorgeous apartment for a family member. The massive family room measuring 24ft by 19ft with a propane fireplace and wet bar is also on this level along with the garage with the entrance on the back of the home. This home is in like new condition and shows exceptionally well. Seller's Direction attached - Offers to be accepted and sent to Vendor 12noon Sat Oct 11th. Leave offers open until 5PM Sat Oct 11th. (id:47656)
Property Details
|
MLS® Number
|
1291166 |
|
Property Type
|
Single Family |
|
Equipment Type
|
None |
|
Rental Equipment Type
|
None |
|
Storage Type
|
Storage Shed |
Building
|
Bathroom Total
|
3 |
|
Bedrooms Total
|
4 |
|
Appliances
|
Dishwasher |
|
Architectural Style
|
Bungalow |
|
Constructed Date
|
2014 |
|
Construction Style Attachment
|
Detached |
|
Exterior Finish
|
Vinyl Siding |
|
Fireplace Fuel
|
Propane |
|
Fireplace Present
|
Yes |
|
Fireplace Type
|
Insert |
|
Flooring Type
|
Ceramic Tile, Hardwood |
|
Foundation Type
|
Concrete |
|
Heating Fuel
|
Electric |
|
Heating Type
|
Baseboard Heaters |
|
Stories Total
|
1 |
|
Size Interior
|
4,200 Ft2 |
|
Type
|
Two Apartment House |
|
Utility Water
|
Municipal Water |
Parking
Land
|
Access Type
|
Year-round Access |
|
Acreage
|
No |
|
Sewer
|
Municipal Sewage System |
|
Size Irregular
|
62ftx140ftx88ftx124ft |
|
Size Total Text
|
62ftx140ftx88ftx124ft |
|
Zoning Description
|
Residental |
Rooms
| Level |
Type |
Length |
Width |
Dimensions |
|
Basement |
Bath (# Pieces 1-6) |
|
|
7x7 |
|
Basement |
Not Known |
|
|
13x8 |
|
Basement |
Not Known |
|
|
13x11 |
|
Basement |
Not Known |
|
|
15x11 |
|
Basement |
Not Known |
|
|
13x10 |
|
Basement |
Not Known |
|
|
21x18 |
|
Basement |
Storage |
|
|
8x7 |
|
Basement |
Family Room/fireplace |
|
|
24x19 |
|
Main Level |
Ensuite |
|
|
12x9 |
|
Main Level |
Bedroom |
|
|
12x10.5 |
|
Main Level |
Bedroom |
|
|
13x10 |
|
Main Level |
Primary Bedroom |
|
|
16x14.4 |
|
Main Level |
Bath (# Pieces 1-6) |
|
|
9x9.5 |
|
Main Level |
Laundry Room |
|
|
9.5x6 |
|
Main Level |
Office |
|
|
13x8.5 |
|
Main Level |
Living Room/dining Room |
|
|
20x16 |
|
Main Level |
Kitchen |
|
|
18.5x15 |
|
Main Level |
Porch |
|
|
9x8 |
https://www.realtor.ca/real-estate/28946099/91-greeleytown-road-conception-bay-south

