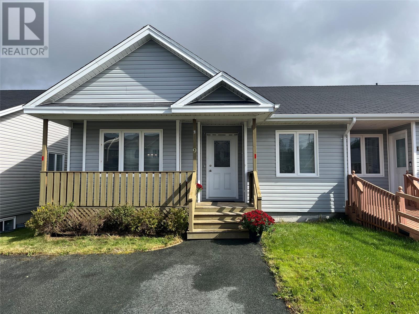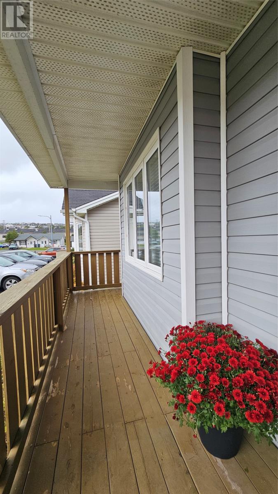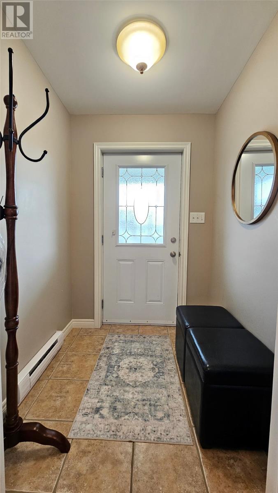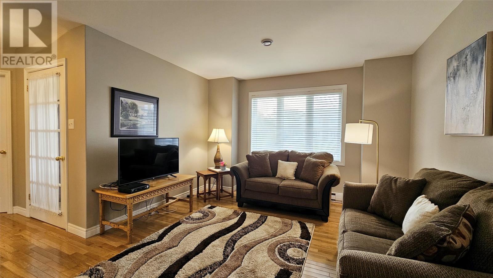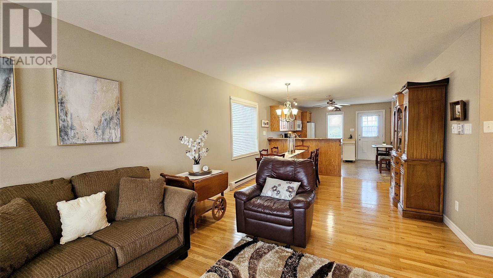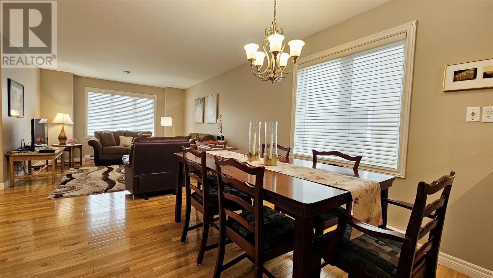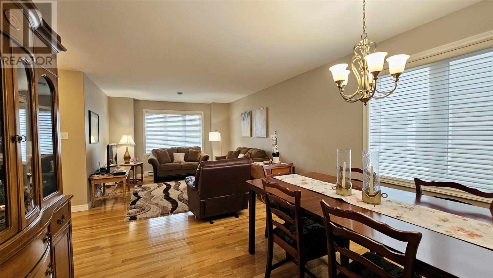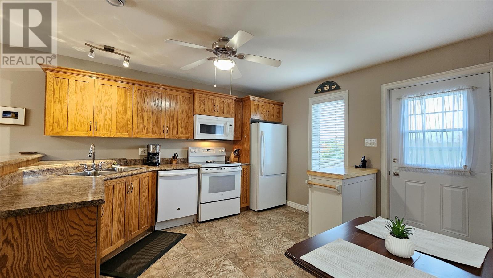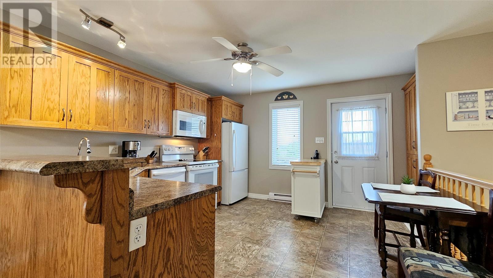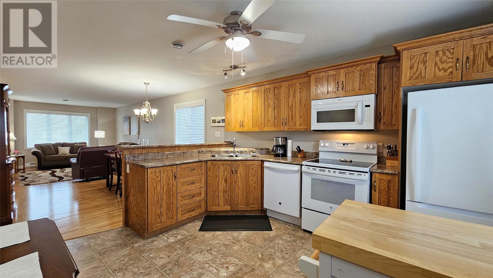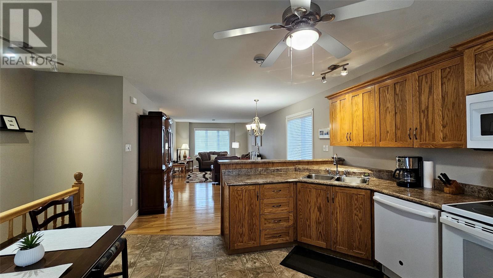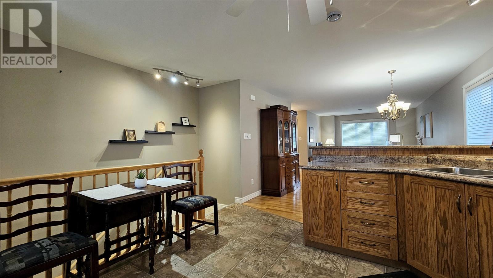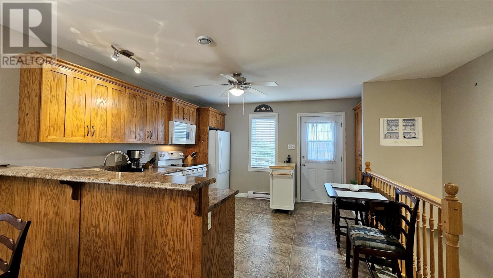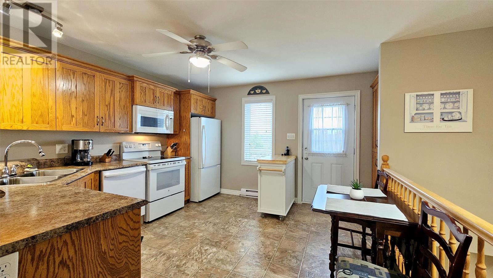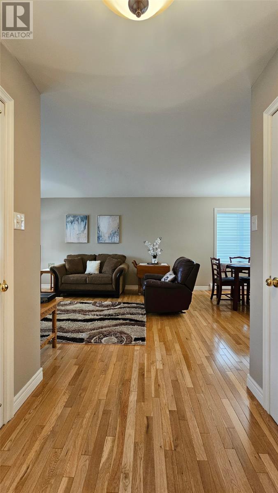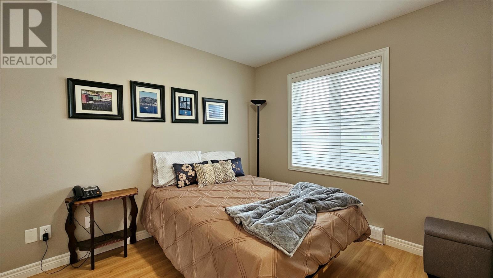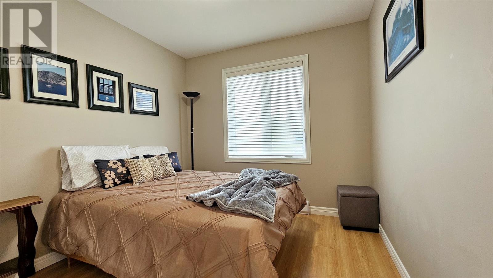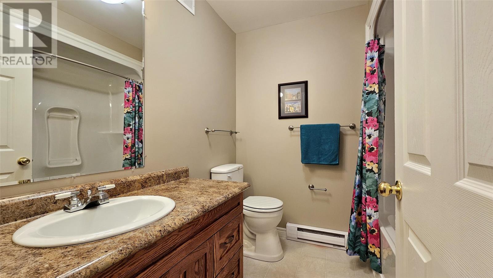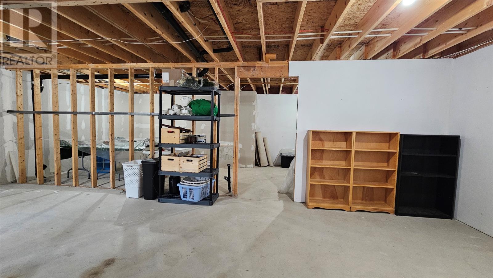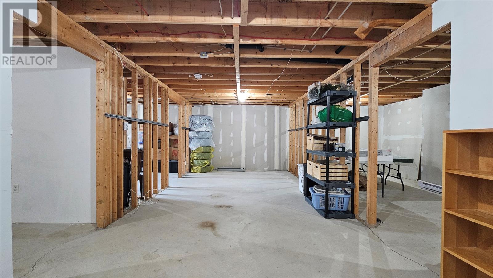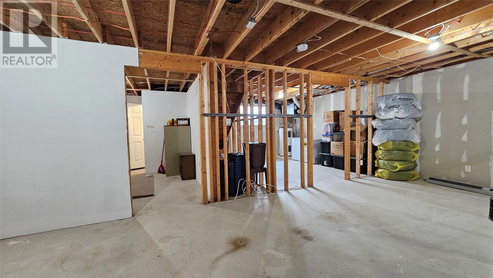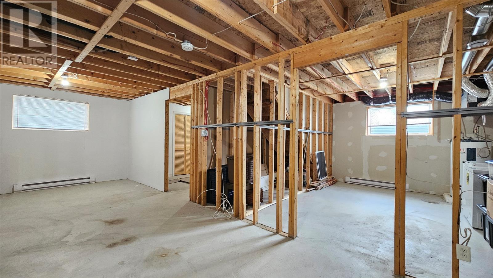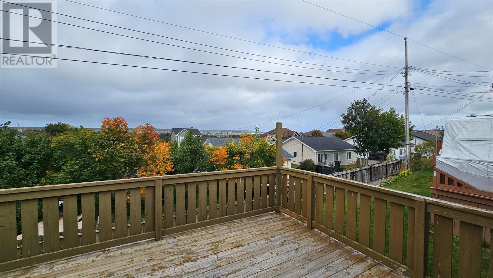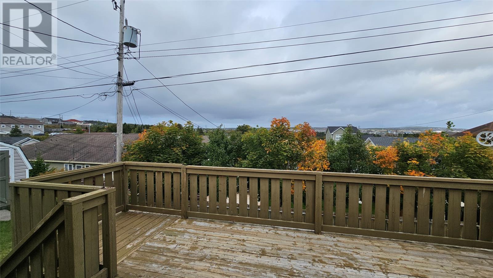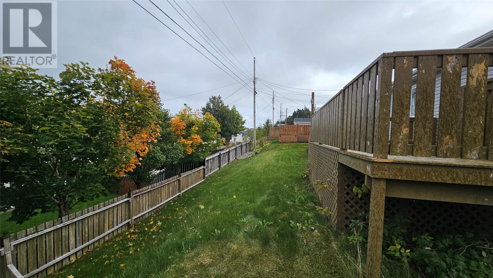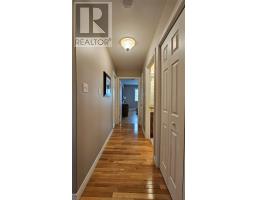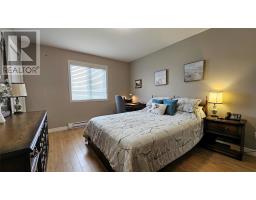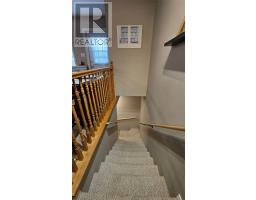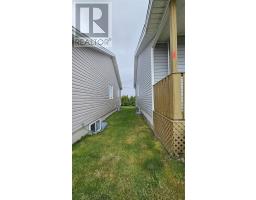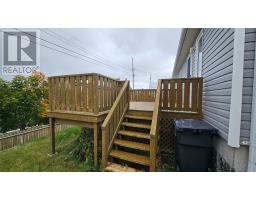2 Bedroom
2 Bathroom
2,090 ft2
Bungalow
Baseboard Heaters
Landscaped
$299,900
Situated off Kestrel drive in the Karwood Estates area of Paradise, this 2 bedroom, 1.5 bath semi detached bungalow is awaiting its next owner. The street is a quiet kid-safe quiet cul-de-sac, 5 minutes from the TCH and within walking distance of Paradise Elementary. As you walk in the front door, you are greeted by a spacious porch with ceramic floors and a French door leading into the main living area. The bright, open-concept main floor has hardwood floors that are in perfect condition, living room, dining area and kitchen with lots of cupboards and countertop space that includes a peninsula with a breakfast bar And the back door leading to a spacious deck. There is a half bath conveniently located between the living and sleeping areas of the home as well as a main floor laundry. The primary bedroom is quite spacious and includes 2 closets. There is a second bedroom and full bathroom to round things up on the main floor. The basement is roughed in for an additional bathroom and is wide open for your development ideas! Don't miss your opportunity on this one! Per Seller's Direction, there shall be no conveyance of offers before 1PM October 7, 2025. Listing agent is related to the Seller. (id:47656)
Property Details
|
MLS® Number
|
1291129 |
|
Property Type
|
Single Family |
|
Neigbourhood
|
Karwood Estates |
|
Amenities Near By
|
Highway, Recreation, Shopping |
|
Equipment Type
|
None |
|
Rental Equipment Type
|
None |
|
Structure
|
Patio(s) |
Building
|
Bathroom Total
|
2 |
|
Bedrooms Above Ground
|
2 |
|
Bedrooms Total
|
2 |
|
Appliances
|
Dishwasher, Refrigerator, Microwave, Stove, Washer, Dryer |
|
Architectural Style
|
Bungalow |
|
Constructed Date
|
2007 |
|
Construction Style Attachment
|
Semi-detached |
|
Exterior Finish
|
Vinyl Siding |
|
Fixture
|
Drapes/window Coverings |
|
Flooring Type
|
Ceramic Tile, Hardwood, Laminate, Other |
|
Foundation Type
|
Concrete |
|
Half Bath Total
|
1 |
|
Heating Fuel
|
Electric |
|
Heating Type
|
Baseboard Heaters |
|
Stories Total
|
1 |
|
Size Interior
|
2,090 Ft2 |
|
Type
|
House |
|
Utility Water
|
Municipal Water |
Land
|
Access Type
|
Year-round Access |
|
Acreage
|
No |
|
Land Amenities
|
Highway, Recreation, Shopping |
|
Landscape Features
|
Landscaped |
|
Sewer
|
Municipal Sewage System |
|
Size Irregular
|
33 X 100 X 33 X 100 |
|
Size Total Text
|
33 X 100 X 33 X 100 |
|
Zoning Description
|
Res |
Rooms
| Level |
Type |
Length |
Width |
Dimensions |
|
Basement |
Other |
|
|
13-4 X 9-7 |
|
Basement |
Other |
|
|
26-4 X 10-7 |
|
Basement |
Other |
|
|
26-4 X 11-2 |
|
Basement |
Utility Room |
|
|
13-6 X 9-4 |
|
Main Level |
Bath (# Pieces 1-6) |
|
|
2-PCE |
|
Main Level |
Bath (# Pieces 1-6) |
|
|
4-PCE |
|
Main Level |
Porch |
|
|
5-9 X 5-3 |
|
Main Level |
Bedroom |
|
|
10-6 X 9-0 |
|
Main Level |
Primary Bedroom |
|
|
14-0 X 11-0 |
|
Main Level |
Dining Room |
|
|
12-0 X 11-0 |
|
Main Level |
Kitchen |
|
|
12-0 X 11-0 |
|
Main Level |
Living Room |
|
|
14-9 X 12-0 |
https://www.realtor.ca/real-estate/28946169/9-cormorant-place-paradise

