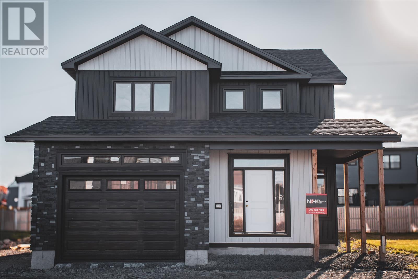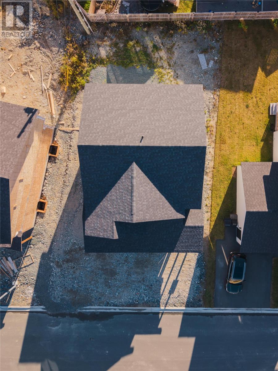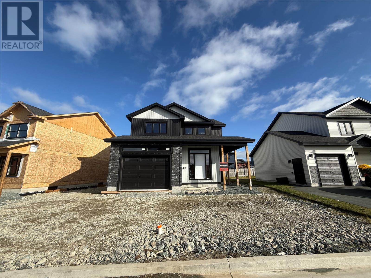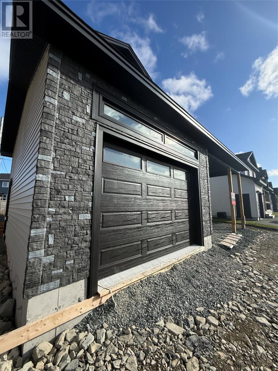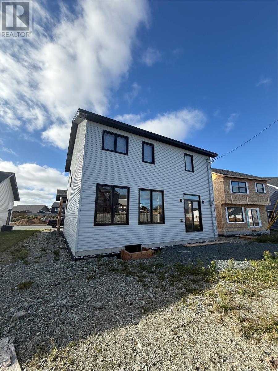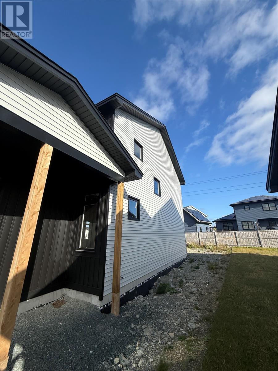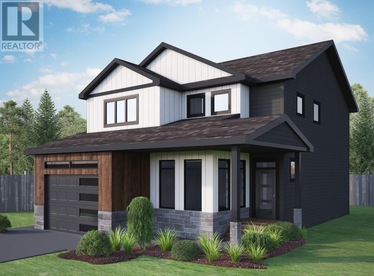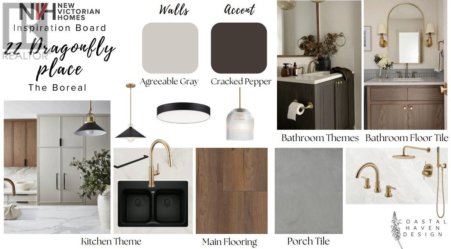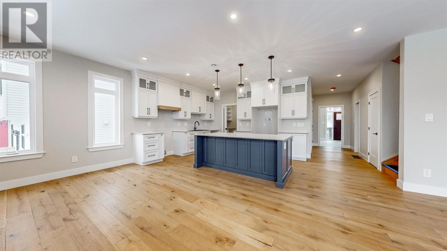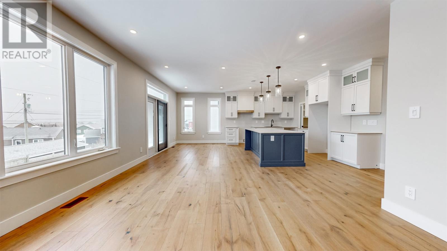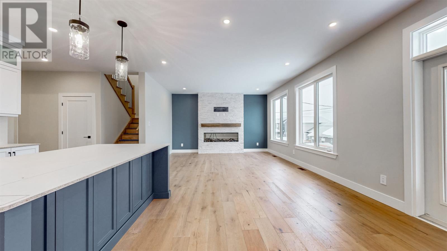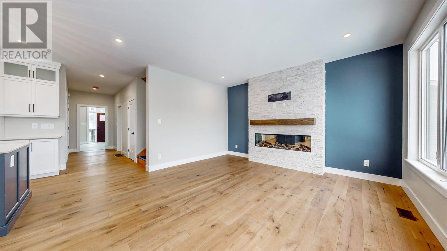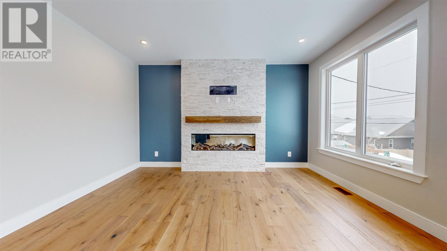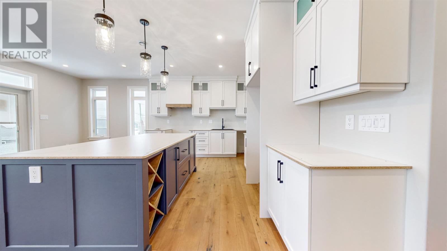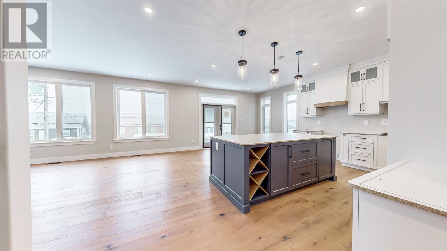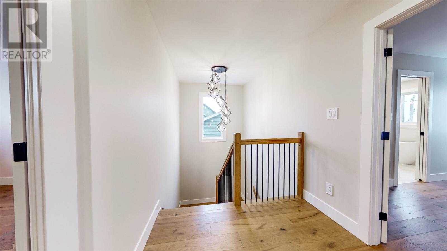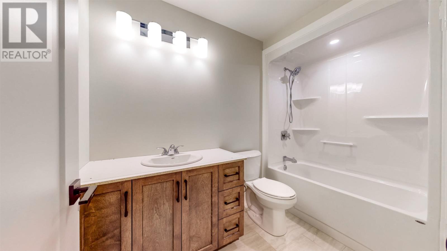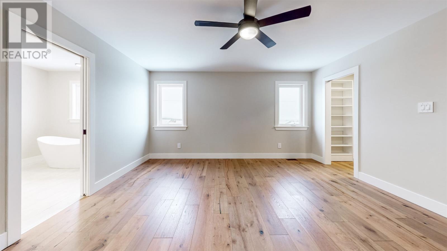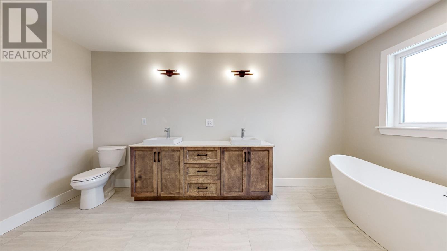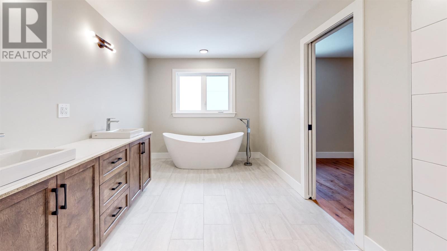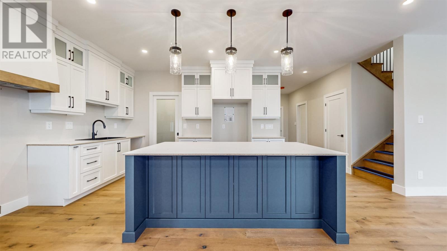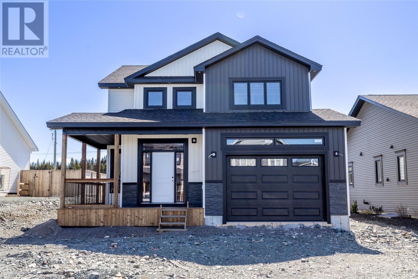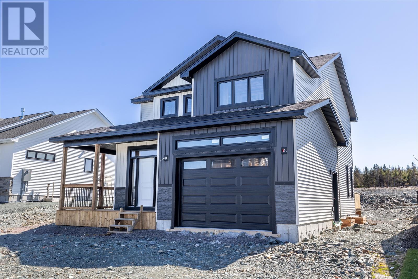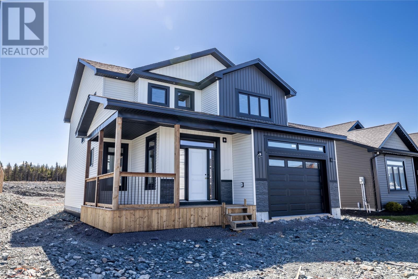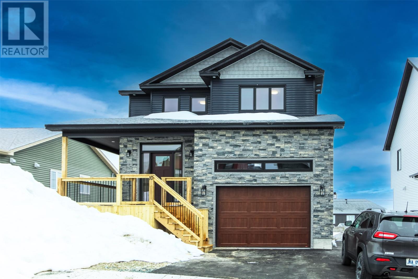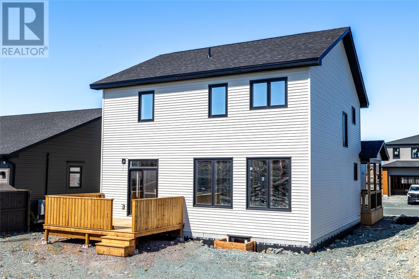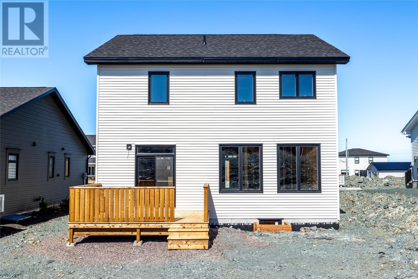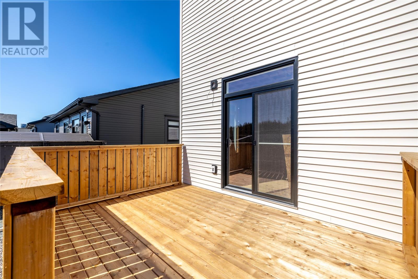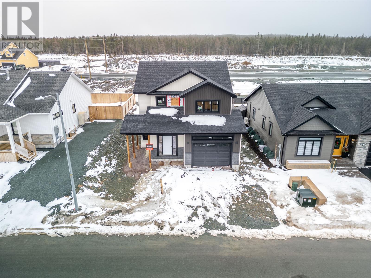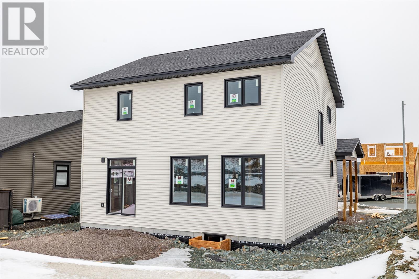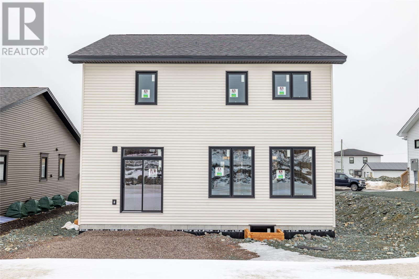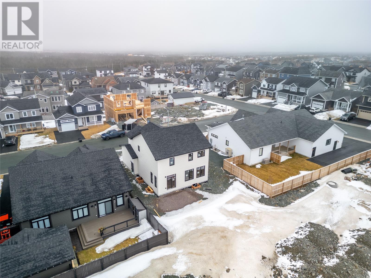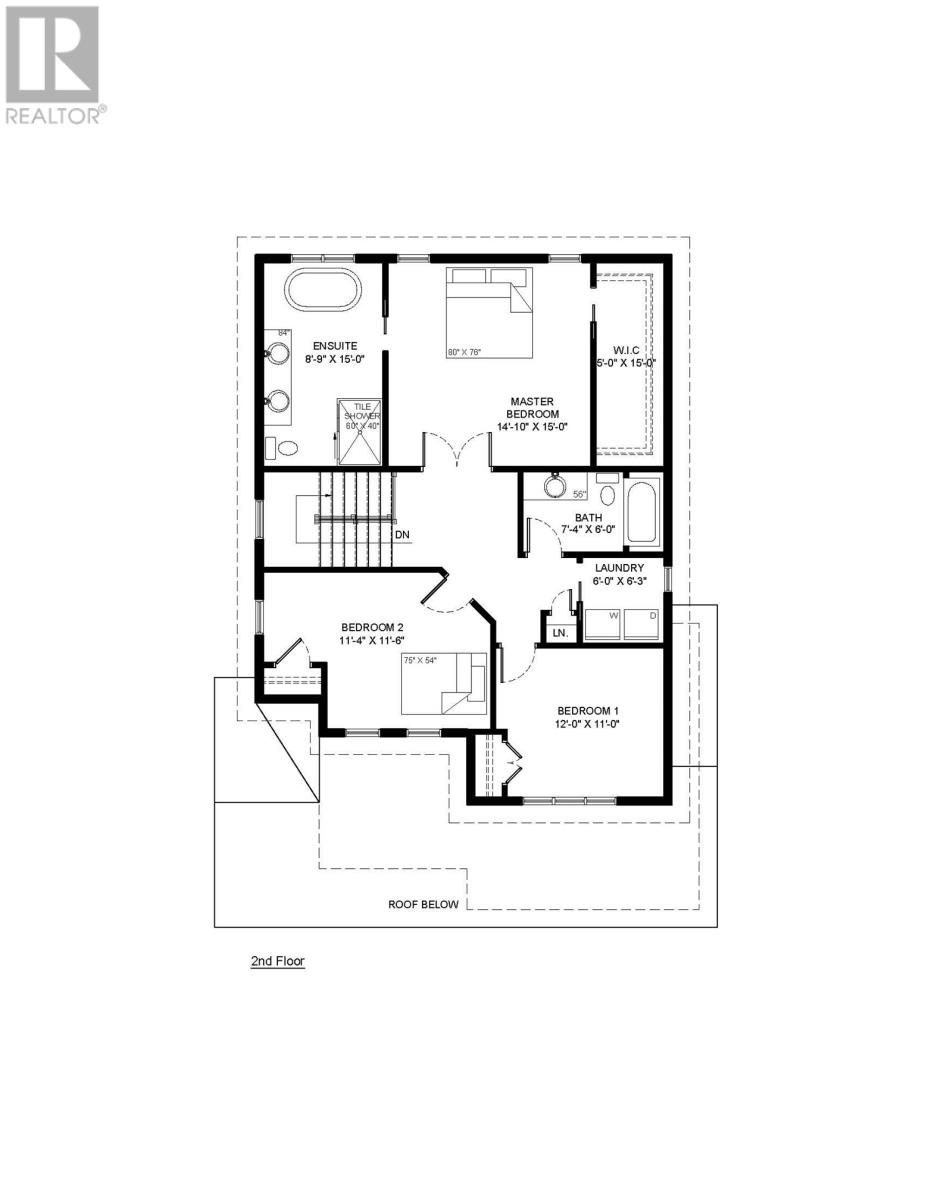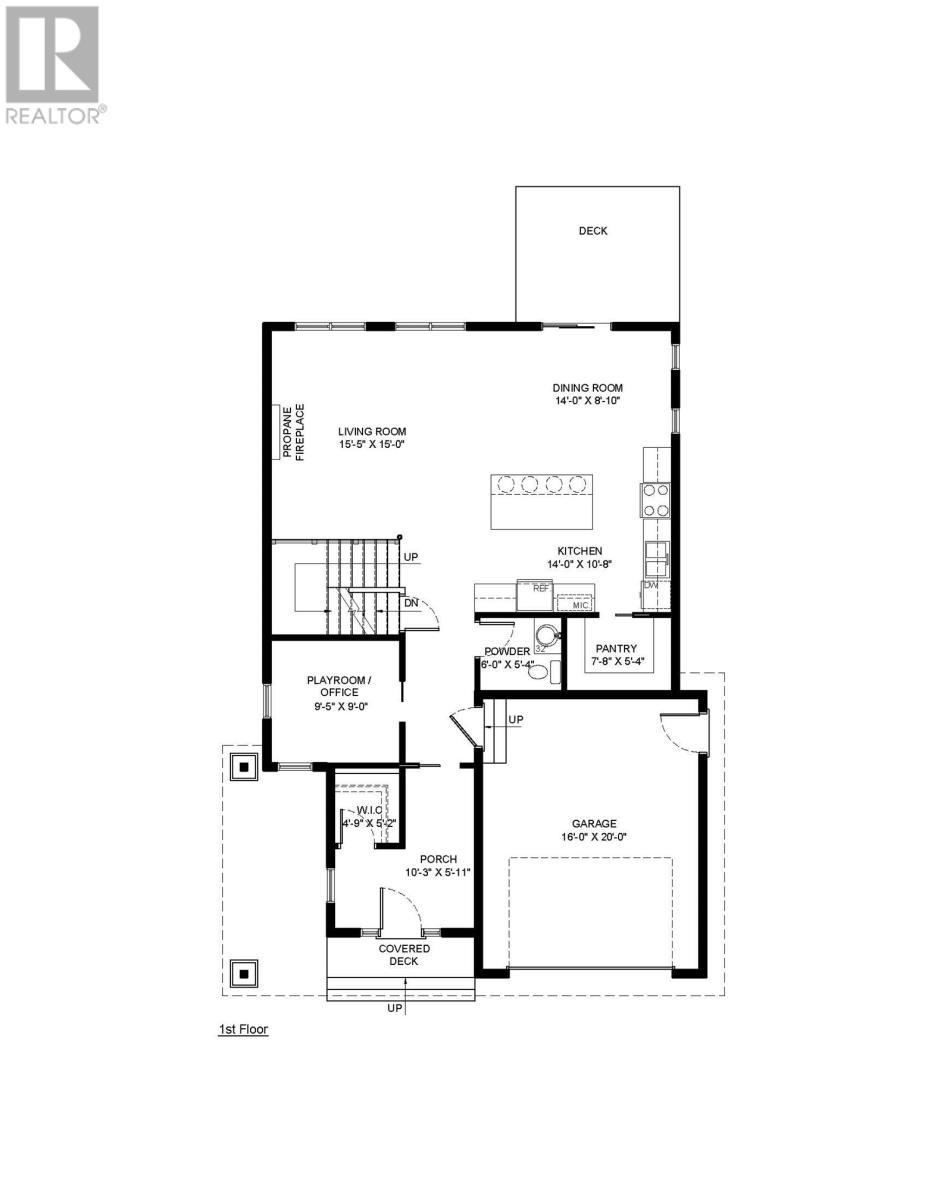3 Bedroom
3 Bathroom
3,126 ft2
2 Level
Fireplace
Baseboard Heaters, Mini-Split
Landscaped
$719,900
Introducing The Boreal at 22 Dragonfly Place, a stunning two-storey single-family home built by the award-winning New Victorian Homes, located in the highly desirable Southlands community. Priced at $719,900, this meticulously designed 2,063 sq. ft. residence perfectly balances modern elegance with family functionality, offering 3 spacious bedrooms, 2.5 bathrooms, and a 320 sq. ft. attached garage. The open-concept main floor is bright and inviting, featuring a chef-inspired kitchen with a sit-up island, customizable walk-in pantry, and a cozy family room complete with fireplace. A versatile sunroom provides the perfect space for a home office or playroom, while the welcoming front porch includes a walk-in closet and connects to a convenient half-bath. Upstairs, the primary suite is a luxurious retreat with an oversized walk-in closet and spa-like ensuite showcasing a soaker tub, custom-tiled shower, and double-sink vanity. Two additional bedrooms, a full family bathroom, and the convenience of a second-floor laundry room add comfort and practicality. Designed with energy efficiency in mind, the home includes a dual-head mini-split heat pump, R-50 attic insulation, and energy-efficient windows. Outside, enjoy a landscaped yard, paved driveway, and a 10’ x 12’ pressure-treated deck for outdoor living. Perfectly located near the Grand Concourse walking trails, shopping at Merchant Drive and The Shoppes at Galway, Glendenning Golf Course, and with easy access to Pitts Memorial Drive and the Outer Ring Road, this home offers both lifestyle and convenience. Ready for Spring 2026 occupancy and backed by a 10-Year Atlantic Home Warranty, The Boreal at 22 Dragonfly Place is an exceptional opportunity to own a brand-new executive home in one of St. John’s most sought-after neighborhoods - the Diamond Marsh Community! (id:47656)
Property Details
|
MLS® Number
|
1291156 |
|
Property Type
|
Single Family |
Building
|
Bathroom Total
|
3 |
|
Bedrooms Above Ground
|
3 |
|
Bedrooms Total
|
3 |
|
Architectural Style
|
2 Level |
|
Constructed Date
|
2025 |
|
Construction Style Attachment
|
Detached |
|
Exterior Finish
|
Vinyl Siding |
|
Fireplace Present
|
Yes |
|
Flooring Type
|
Laminate |
|
Foundation Type
|
Poured Concrete |
|
Half Bath Total
|
1 |
|
Heating Fuel
|
Electric |
|
Heating Type
|
Baseboard Heaters, Mini-split |
|
Stories Total
|
2 |
|
Size Interior
|
3,126 Ft2 |
|
Type
|
House |
|
Utility Water
|
Municipal Water |
Parking
Land
|
Acreage
|
No |
|
Landscape Features
|
Landscaped |
|
Sewer
|
Municipal Sewage System |
|
Size Irregular
|
61.5 X 95.7 |
|
Size Total Text
|
61.5 X 95.7|4,051 - 7,250 Sqft |
|
Zoning Description
|
Res |
Rooms
| Level |
Type |
Length |
Width |
Dimensions |
|
Second Level |
Bath (# Pieces 1-6) |
|
|
Full Bath |
|
Second Level |
Laundry Room |
|
|
6'3"" x 6'0"" |
|
Second Level |
Bedroom |
|
|
11'6"" x 11'4"" |
|
Second Level |
Bedroom |
|
|
12'0"" x 11'0"" |
|
Second Level |
Ensuite |
|
|
4 Piece |
|
Second Level |
Primary Bedroom |
|
|
15'0"" x 14'10"" |
|
Main Level |
Not Known |
|
|
20'0"" x 16'0"" |
|
Main Level |
Bath (# Pieces 1-6) |
|
|
2 Piece |
|
Main Level |
Playroom |
|
|
9'5"" x 9'0"" |
|
Main Level |
Pantry |
|
|
7'8"" x 5'4"" |
|
Main Level |
Kitchen |
|
|
14'0"" x 10'8"" |
|
Main Level |
Dining Room |
|
|
14'0"" x 8'10"" |
|
Main Level |
Family Room/fireplace |
|
|
15'5"" x 15'0"" |
|
Main Level |
Porch |
|
|
10'3"" x 4'8"" |
https://www.realtor.ca/real-estate/28945876/22-dragonfly-place-st-johns

