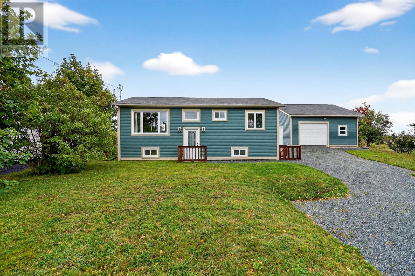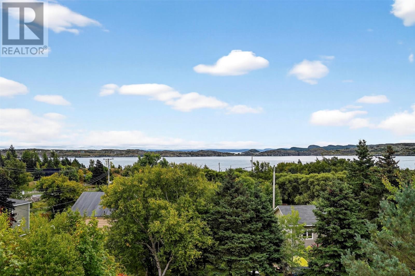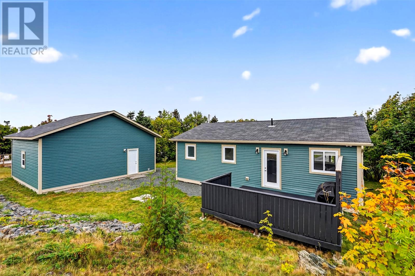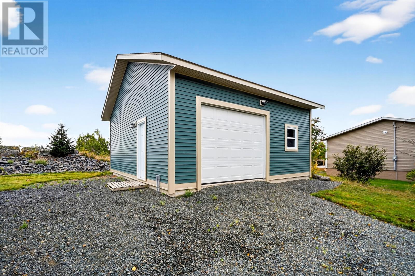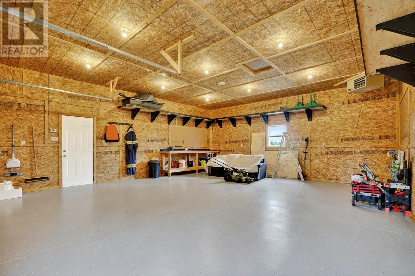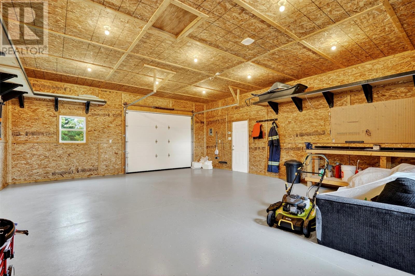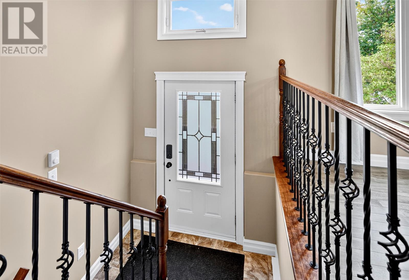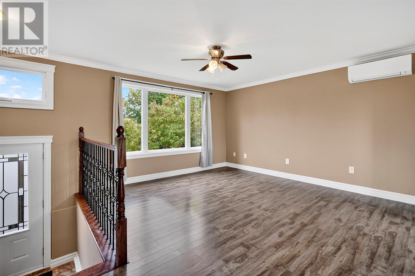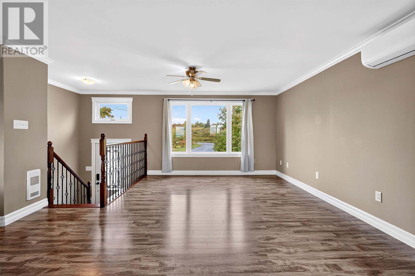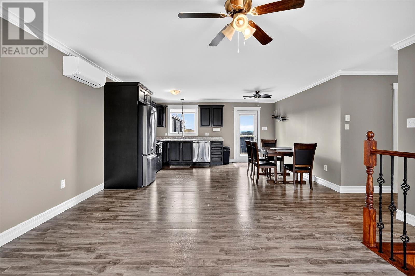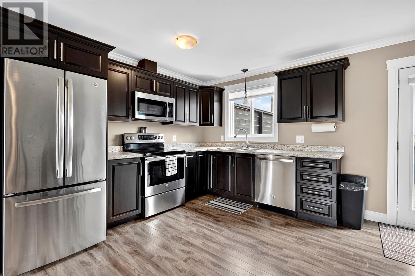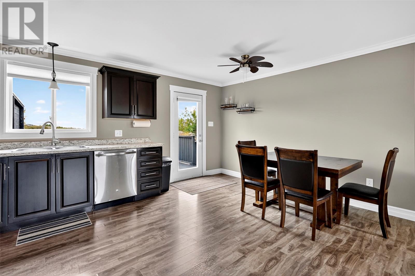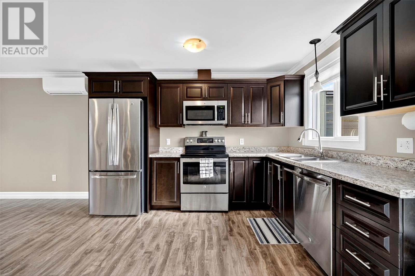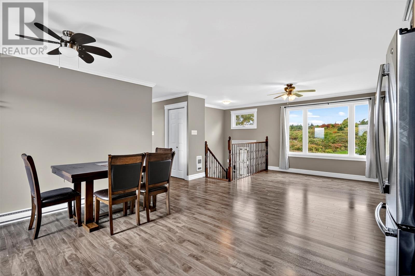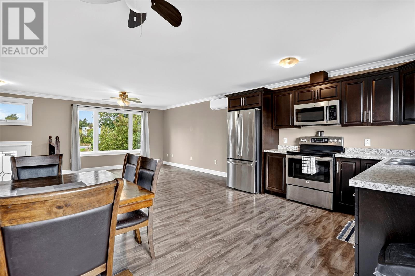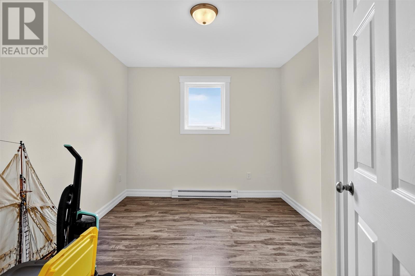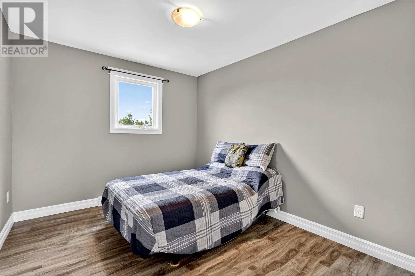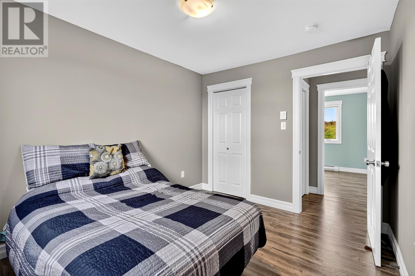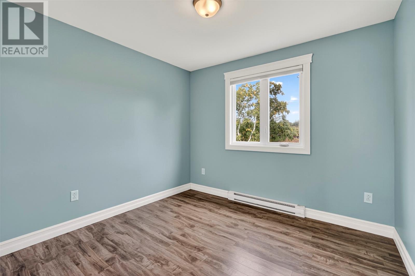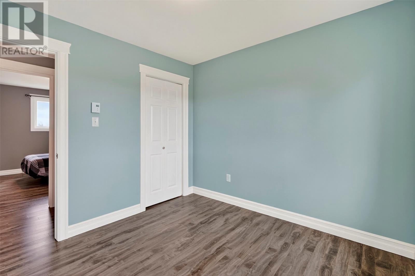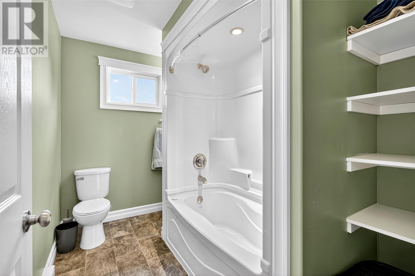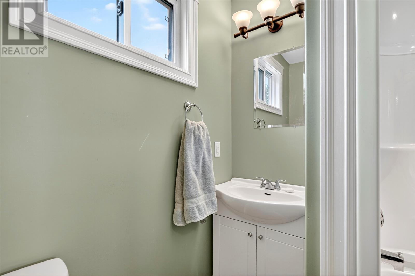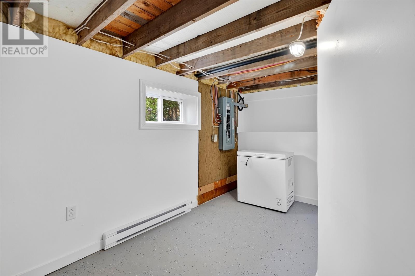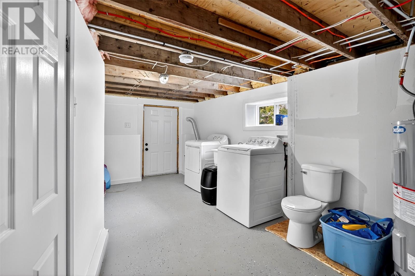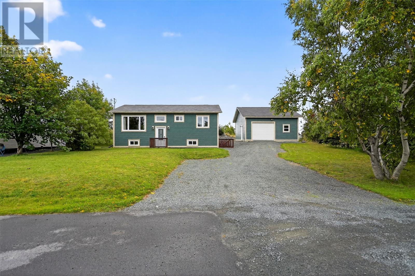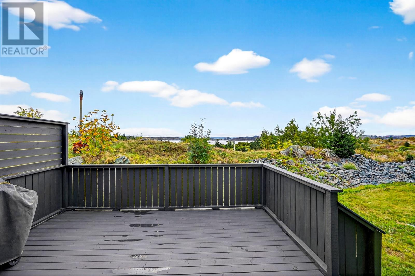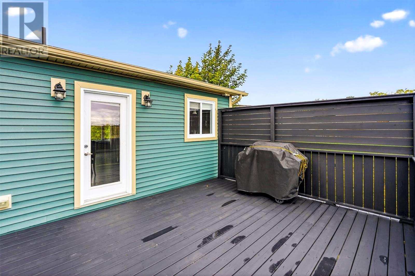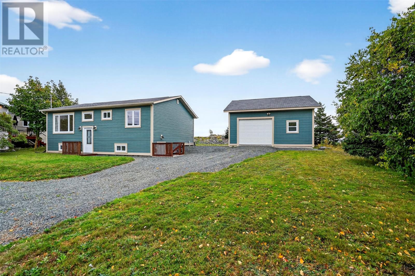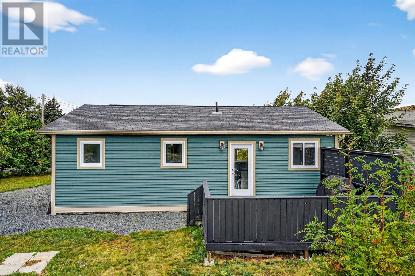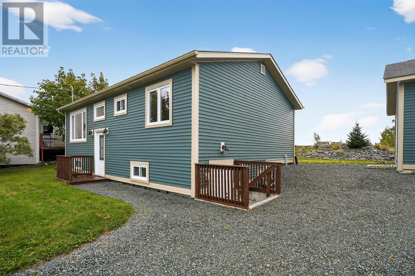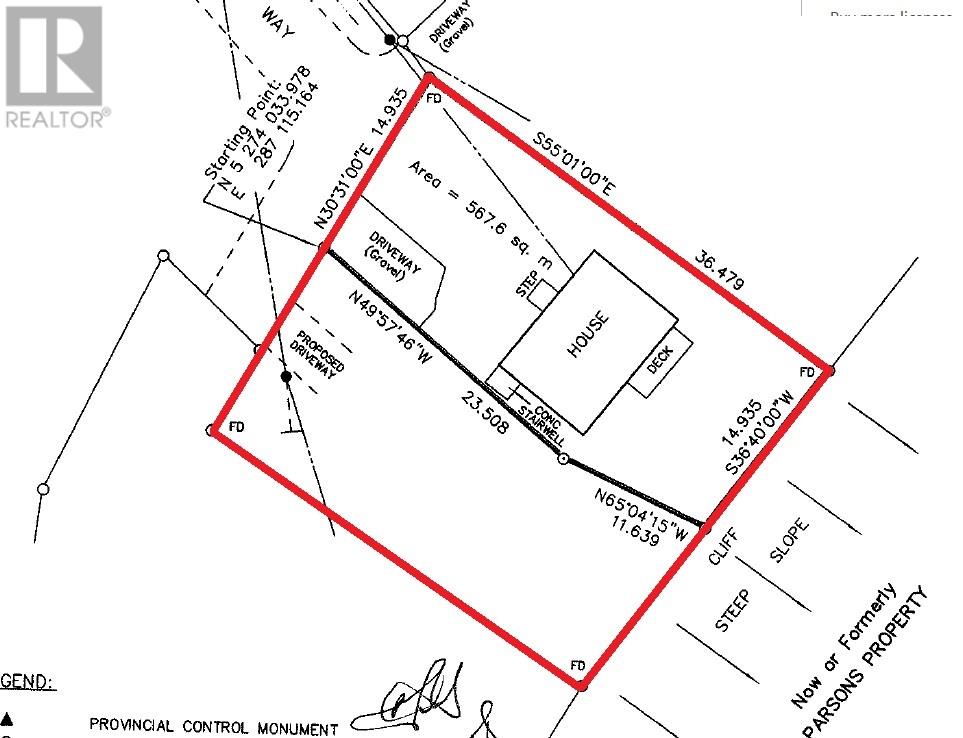3 Bedroom
1 Bathroom
1,170 ft2
Bungalow
Mini-Split
Landscaped
$259,900
Welcome to 36-38 Whitney Street, Bay Roberts. Remodeled by the previous owners in 2017, this home offers a landscaped 101' x 119' x 97' x 108' (Approx) lot with large back deck, 24' x 28' heated garage with 10' ceiling, mini split heat pump system on the main floor and southern ocean view of the bay. The interior has an open concept main area with laminate flooring and eat - in kitchen with appliances included. Completing the main floor is a three - piece main bathroom and three bedrooms with ample closet space. There is a partial basement at the front of the home that has a storage area as well as a mud room with washer and dryer included. As per sellers directive, no conveyance of any written signed offers prior to 12:00 noon on the 5th of October, 2025. All offers to remain open for acceptance until 5:00 PM on the 5th of October, 2025 (id:47656)
Property Details
|
MLS® Number
|
1291140 |
|
Property Type
|
Single Family |
|
View Type
|
Ocean View, View |
Building
|
Bathroom Total
|
1 |
|
Bedrooms Above Ground
|
3 |
|
Bedrooms Total
|
3 |
|
Appliances
|
Dishwasher, Refrigerator, Microwave, Stove, Washer, Dryer |
|
Architectural Style
|
Bungalow |
|
Constructed Date
|
1976 |
|
Construction Style Attachment
|
Detached |
|
Exterior Finish
|
Vinyl Siding |
|
Flooring Type
|
Laminate, Other |
|
Foundation Type
|
Block, Concrete |
|
Heating Fuel
|
Electric, Propane |
|
Heating Type
|
Mini-split |
|
Stories Total
|
1 |
|
Size Interior
|
1,170 Ft2 |
|
Type
|
House |
|
Utility Water
|
Municipal Water |
Parking
Land
|
Acreage
|
No |
|
Landscape Features
|
Landscaped |
|
Sewer
|
Municipal Sewage System |
|
Size Irregular
|
101' X 119' X 97' X 108' Approx |
|
Size Total Text
|
101' X 119' X 97' X 108' Approx|10,890 - 21,799 Sqft (1/4 - 1/2 Ac) |
|
Zoning Description
|
Res |
Rooms
| Level |
Type |
Length |
Width |
Dimensions |
|
Basement |
Mud Room |
|
|
16 x 7.10 |
|
Basement |
Storage |
|
|
5.08 x 11.06 |
|
Main Level |
Bath (# Pieces 1-6) |
|
|
3 pc |
|
Main Level |
Bedroom |
|
|
10 x 9.05 |
|
Main Level |
Bedroom |
|
|
11.04 x 9.05 |
|
Main Level |
Bedroom |
|
|
11.04 x 9.05 |
|
Main Level |
Not Known |
|
|
15.06 x 11.03 |
|
Main Level |
Living Room |
|
|
14 x 12.04 |
https://www.realtor.ca/real-estate/28941803/36-38-whitney-street-bay-roberts

