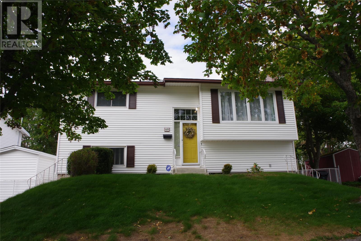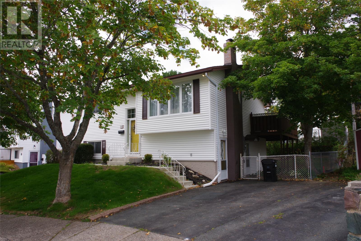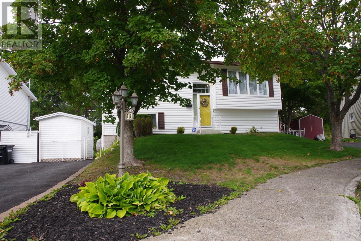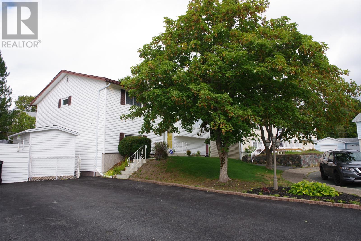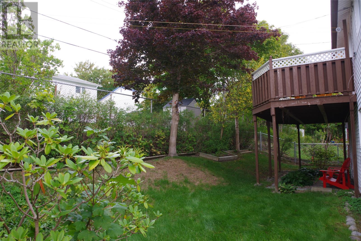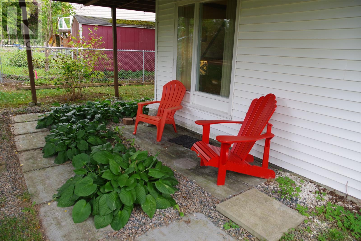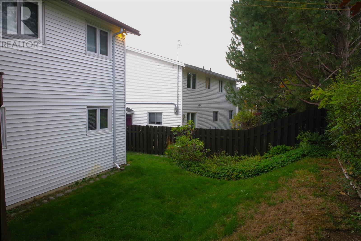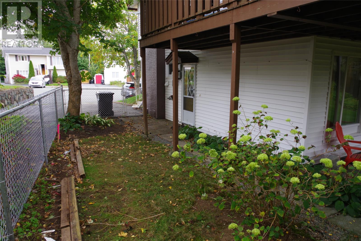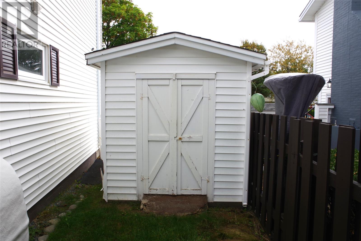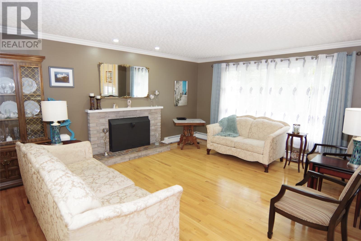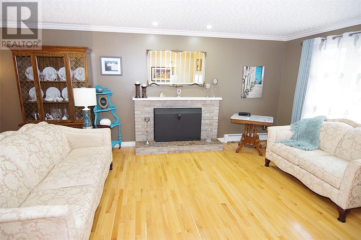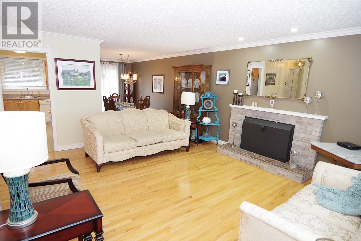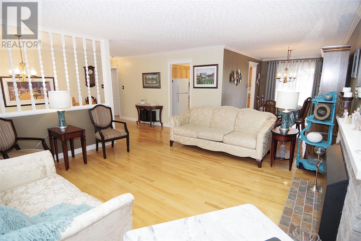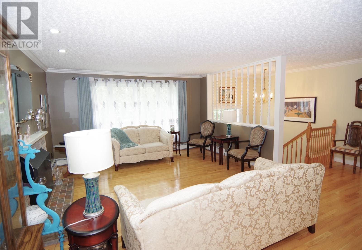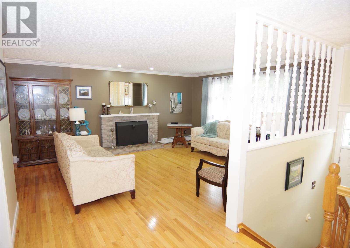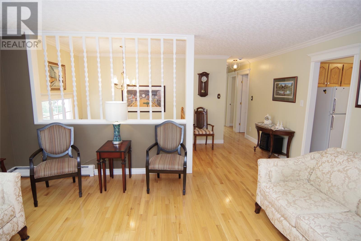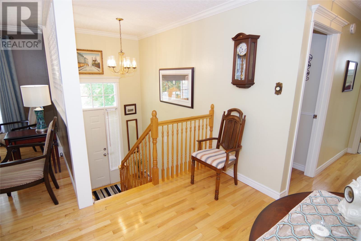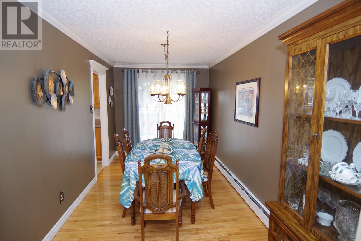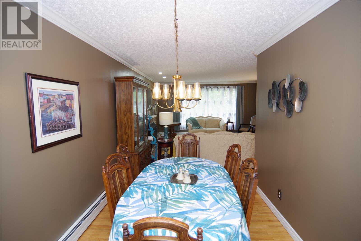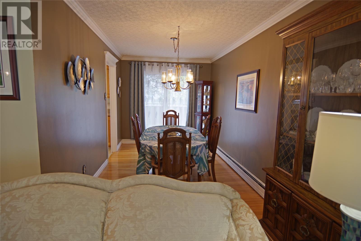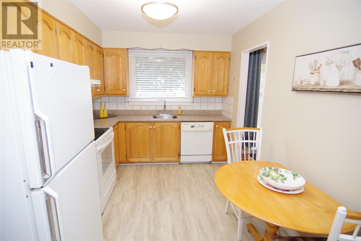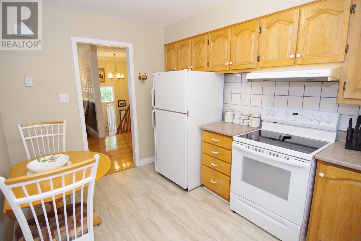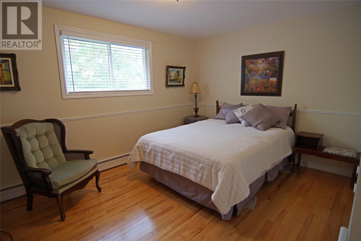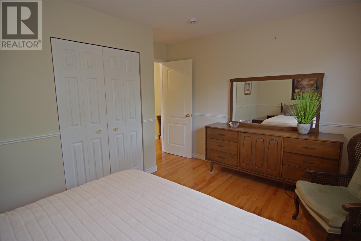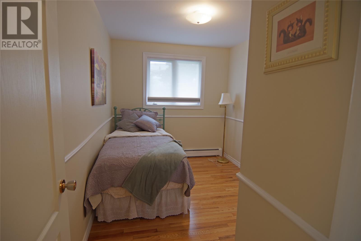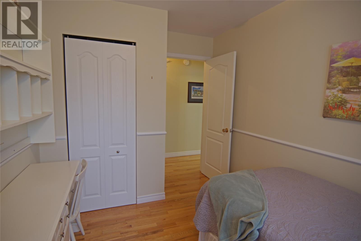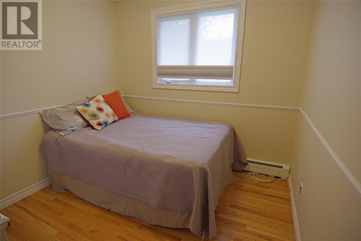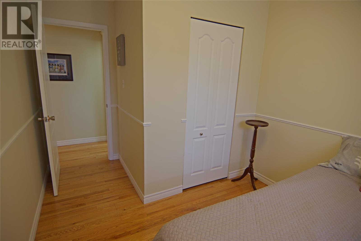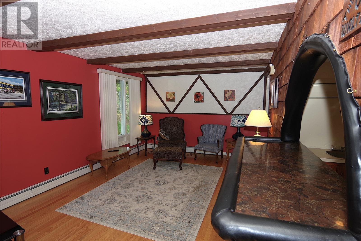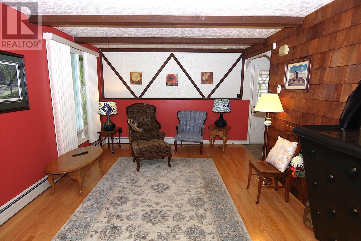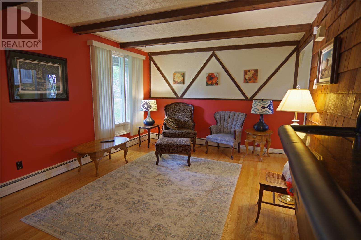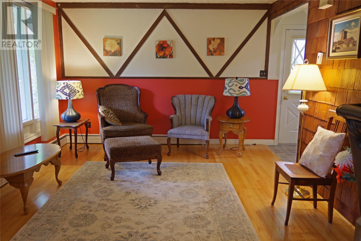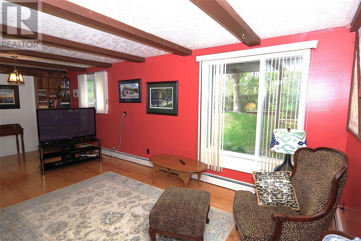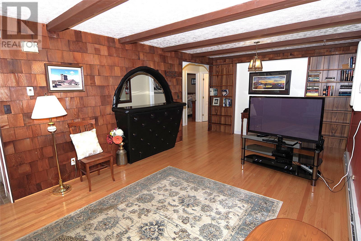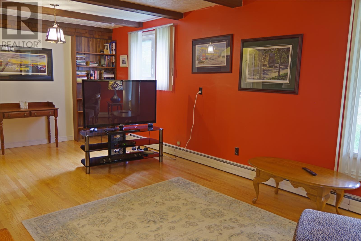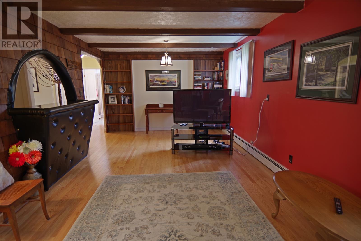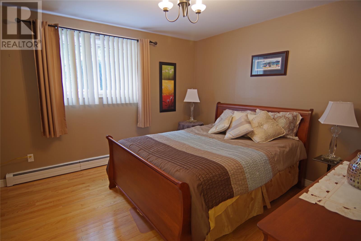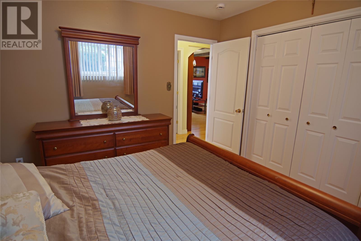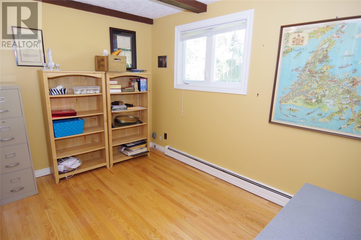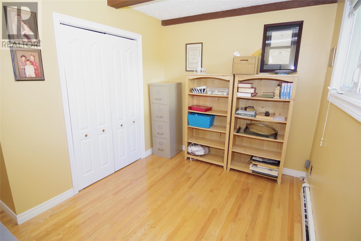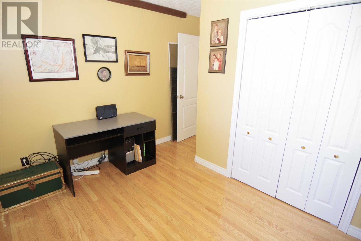4 Bedroom
2 Bathroom
2,225 ft2
Hot Water Radiator Heat
Landscaped
$339,900
If you are looking for a home to raise your family in then take a look at this one. Located on the culdesac portion of Reid Street this home has been lovingly maintained by the original owners. Located within walking distance of Bowring Park, Elementary, Junior High and High Schools, the Village Shopping Center, Drs office and more. Major bus routes are close by as well! With such features as hardwood floors up and down, two full bathroom, 4 bedrooms ( potentially 5. The "office" was previously used as a bedroom, but window may not meet egress codes) A nice living room/dining room combination and a bright eat in kitchen. The lower level has a huge family room. laundry and utility room as well as the fourth bedroom and home office. With a brand new 200amp electric panel, mostly all windows upgraded to vinyl, shingles in recent years and a good sized shed for all your outdoor needs. The fenced rear garden is private and there is a good sized patio off the dining room. This is an ideal west end location and you will be happy to call this one your forever home. Arrange a private viewing today! As per the Sellers Direction, there will be no conveyance of offers before 2pm on Monday October 6 2025. Offers must remain open until 7:00 pm that day. (id:47656)
Property Details
|
MLS® Number
|
1291053 |
|
Property Type
|
Single Family |
|
Neigbourhood
|
Waterford Valley |
|
Amenities Near By
|
Recreation, Shopping |
|
Equipment Type
|
None |
|
Rental Equipment Type
|
None |
|
Storage Type
|
Storage Shed |
|
Structure
|
Patio(s) |
Building
|
Bathroom Total
|
2 |
|
Bedrooms Above Ground
|
3 |
|
Bedrooms Below Ground
|
1 |
|
Bedrooms Total
|
4 |
|
Appliances
|
Dishwasher, Refrigerator, Stove, Washer, Dryer |
|
Constructed Date
|
1968 |
|
Construction Style Attachment
|
Detached |
|
Construction Style Split Level
|
Split Level |
|
Exterior Finish
|
Vinyl Siding |
|
Flooring Type
|
Ceramic Tile, Hardwood, Other |
|
Foundation Type
|
Concrete |
|
Heating Fuel
|
Oil |
|
Heating Type
|
Hot Water Radiator Heat |
|
Stories Total
|
1 |
|
Size Interior
|
2,225 Ft2 |
|
Type
|
House |
|
Utility Water
|
Municipal Water |
Land
|
Acreage
|
No |
|
Land Amenities
|
Recreation, Shopping |
|
Landscape Features
|
Landscaped |
|
Sewer
|
Municipal Sewage System |
|
Size Irregular
|
64.9x75x60x100 |
|
Size Total Text
|
64.9x75x60x100|under 1/2 Acre |
|
Zoning Description
|
Re |
Rooms
| Level |
Type |
Length |
Width |
Dimensions |
|
Lower Level |
Bath (# Pieces 1-6) |
|
|
4 piece |
|
Lower Level |
Utility Room |
|
|
10.9x12 |
|
Lower Level |
Laundry Room |
|
|
5x4.10 |
|
Lower Level |
Office |
|
|
11.8x8.4 |
|
Lower Level |
Bedroom |
|
|
11.9x11.9 |
|
Lower Level |
Family Room |
|
|
23x11.6 |
|
Main Level |
Bath (# Pieces 1-6) |
|
|
4 piece |
|
Main Level |
Primary Bedroom |
|
|
10.3x14 |
|
Main Level |
Bedroom |
|
|
8.10x8.2 |
|
Main Level |
Bedroom |
|
|
8.1x10.2 |
|
Main Level |
Kitchen |
|
|
8.9x12 |
|
Main Level |
Dining Room |
|
|
12.10x8.4 |
|
Main Level |
Living Room |
|
|
14x17.3 |
https://www.realtor.ca/real-estate/28940868/69-reid-street-st-johns

