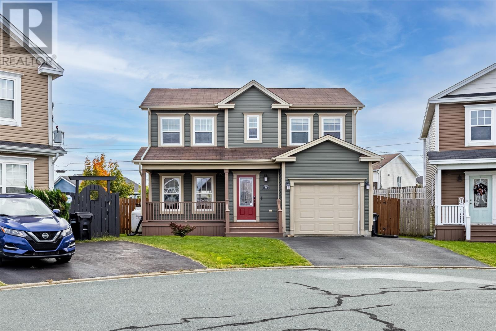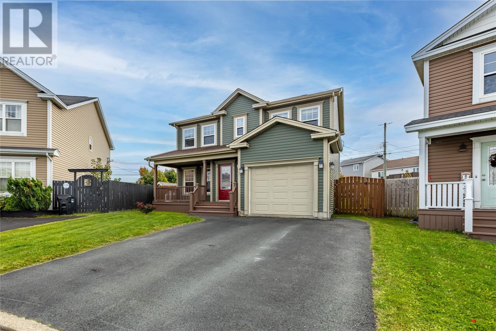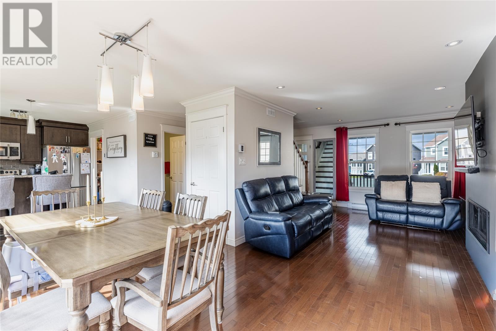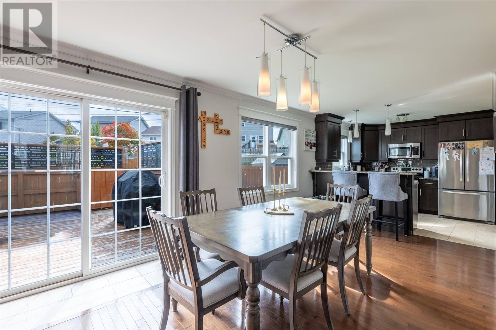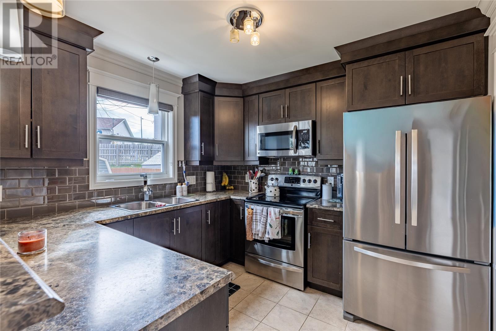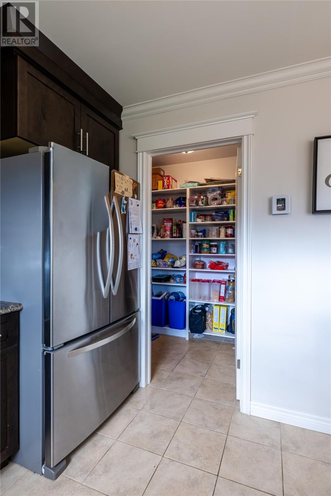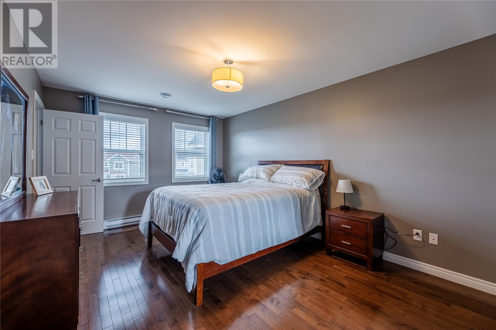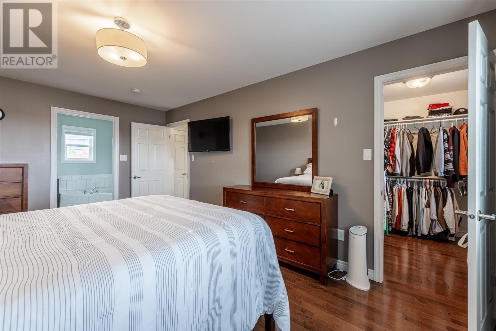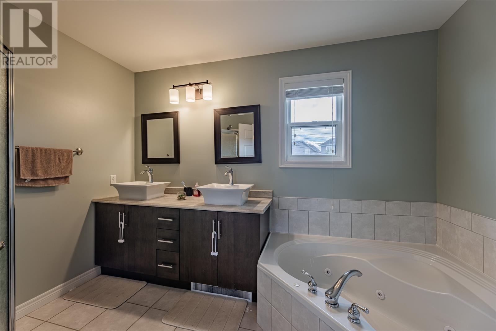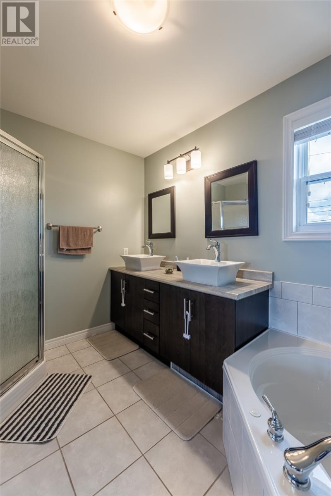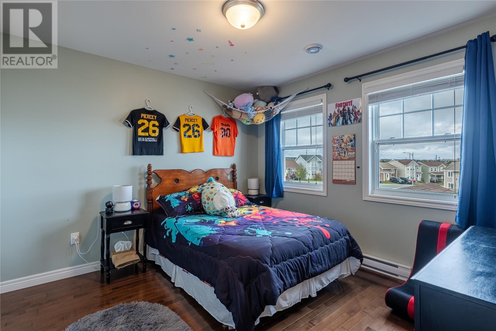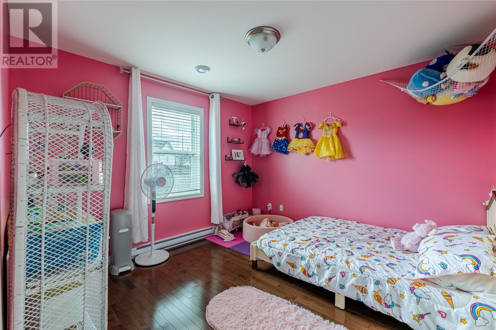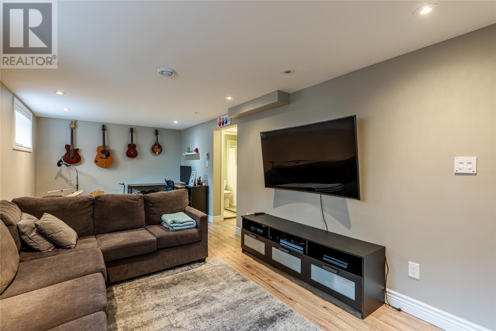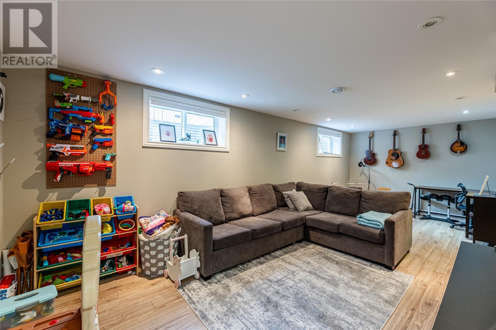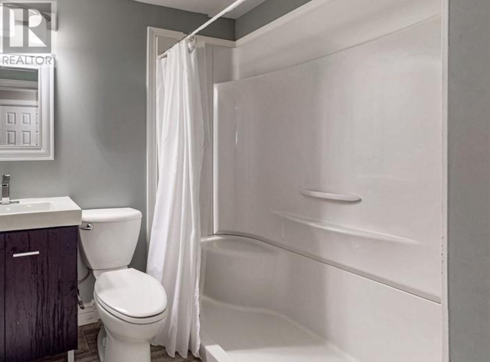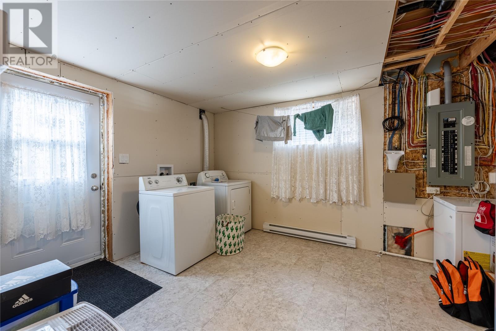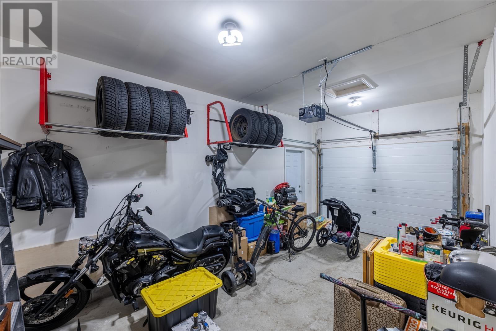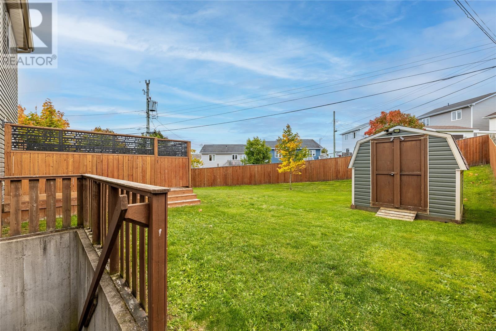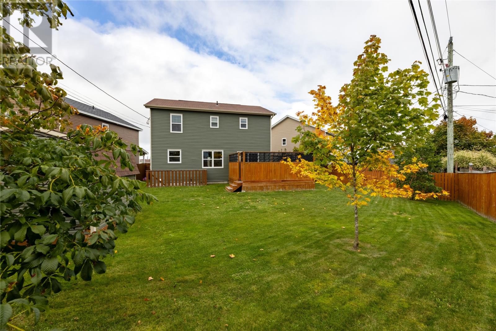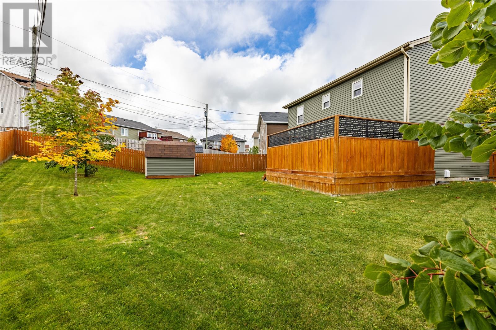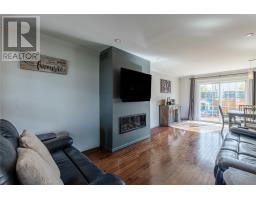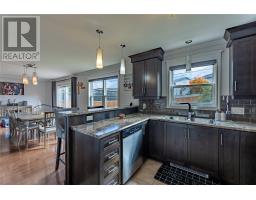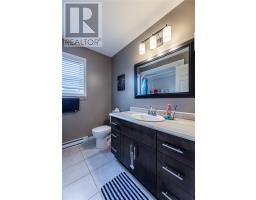3 Bedroom
4 Bathroom
2,022 ft2
2 Level
Fireplace
Baseboard Heaters
Landscaped
$479,900
Tucked away on a family-friendly cul-de-sac, this stunning two-storey with an attached garage is move-in ready and waiting for you to make it your own. The main floor features a bright living space with large windows, a modern kitchen with walk-in pantry, stainless steel appliances, and access to the backyard deck—perfect for summer BBQs. Upstairs, the spacious primary suite offers a spa-like ensuite with a jacuzzi tub and glass shower, plus two additional bedrooms and a full bath. The fully developed basement includes a large family room and laundry. Outside, enjoy a large backyard, a perfect backdrop for family fun and relaxation. A storage shed adds extra convenience. Located close to walking and biking trails, playgrounds, Glendenning Golf Course, shopping, and just a short drive to downtown, this home truly offers the best of both comfort and convenience. Don’t miss your chance to call this one yours—homes like this don’t stay on the market for long! As per the attached Seller’s Direction, no offers will be conveyed before 5 PM on October 6th, with offers to remain open until 10 PM that same day. (id:47656)
Property Details
|
MLS® Number
|
1291092 |
|
Property Type
|
Single Family |
|
Neigbourhood
|
Southlands |
|
Equipment Type
|
Propane Tank |
|
Rental Equipment Type
|
Propane Tank |
|
Storage Type
|
Storage Shed |
Building
|
Bathroom Total
|
4 |
|
Bedrooms Above Ground
|
3 |
|
Bedrooms Total
|
3 |
|
Appliances
|
Dishwasher, Refrigerator, Microwave, Stove, Washer, Dryer |
|
Architectural Style
|
2 Level |
|
Constructed Date
|
2012 |
|
Construction Style Attachment
|
Detached |
|
Exterior Finish
|
Vinyl Siding |
|
Fireplace Fuel
|
Propane |
|
Fireplace Present
|
Yes |
|
Fireplace Type
|
Insert |
|
Fixture
|
Drapes/window Coverings |
|
Flooring Type
|
Hardwood, Mixed Flooring |
|
Foundation Type
|
Concrete |
|
Half Bath Total
|
1 |
|
Heating Fuel
|
Electric |
|
Heating Type
|
Baseboard Heaters |
|
Stories Total
|
2 |
|
Size Interior
|
2,022 Ft2 |
|
Type
|
House |
|
Utility Water
|
Municipal Water |
Parking
Land
|
Acreage
|
No |
|
Landscape Features
|
Landscaped |
|
Sewer
|
Municipal Sewage System |
|
Size Irregular
|
26x99x84x126 |
|
Size Total Text
|
26x99x84x126|4,051 - 7,250 Sqft |
|
Zoning Description
|
Res. |
Rooms
| Level |
Type |
Length |
Width |
Dimensions |
|
Second Level |
Bath (# Pieces 1-6) |
|
|
4 pc |
|
Second Level |
Bedroom |
|
|
11' x 11' |
|
Second Level |
Bedroom |
|
|
11' x 11' |
|
Second Level |
Ensuite |
|
|
4 pc |
|
Second Level |
Primary Bedroom |
|
|
11' x 17' 2"" |
|
Basement |
Bath (# Pieces 1-6) |
|
|
7' 3"" x 6' |
|
Basement |
Laundry Room |
|
|
10' 5"" x 13' 2"" |
|
Basement |
Family Room |
|
|
10' 4"" x 23' 8"" |
|
Main Level |
Kitchen |
|
|
10' 4"" x 9' 10"" |
|
Main Level |
Family Room/fireplace |
|
|
11' x 14' 2"" |
|
Main Level |
Dining Room |
|
|
20' 2"" x 11' |
|
Main Level |
Bath (# Pieces 1-6) |
|
|
2 pc |
|
Main Level |
Porch |
|
|
5' x 4' 6"" |
https://www.realtor.ca/real-estate/28940143/6-fallowtree-place-st-johns

