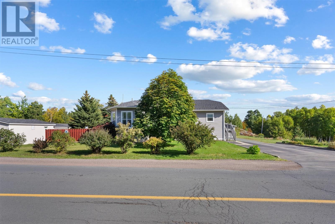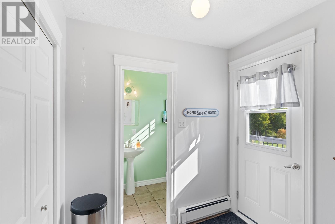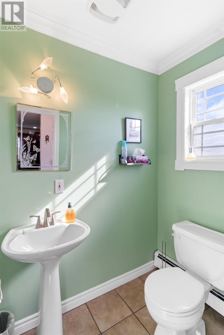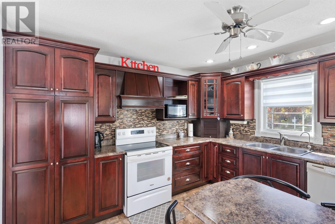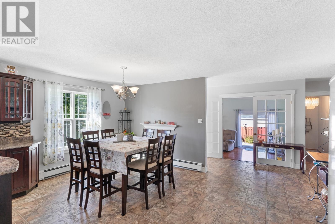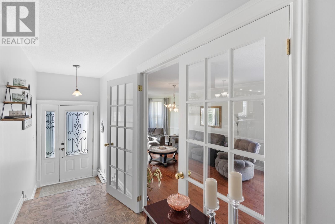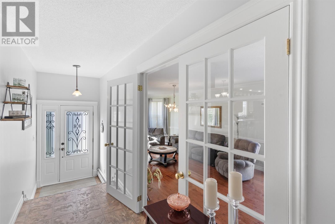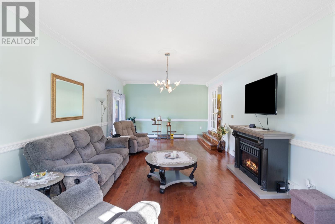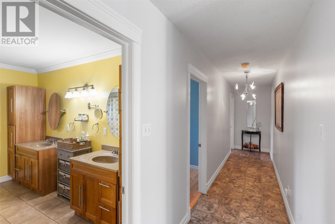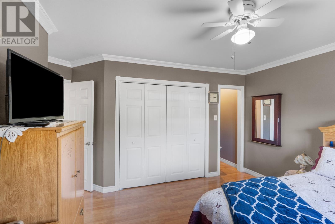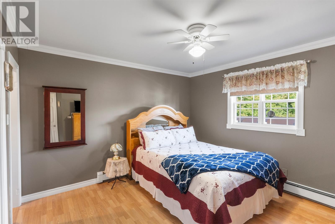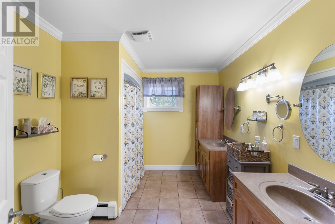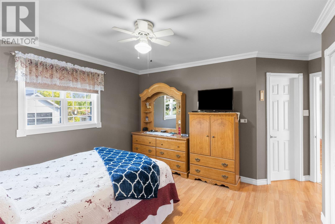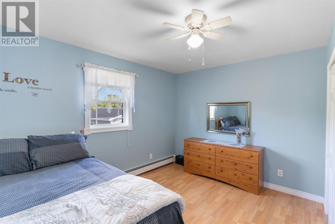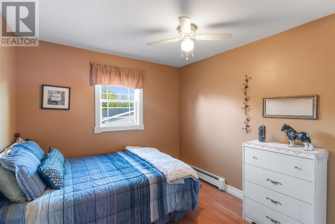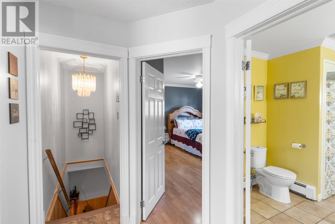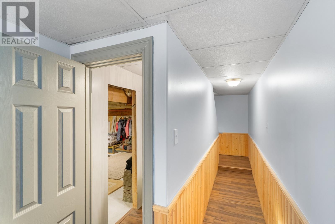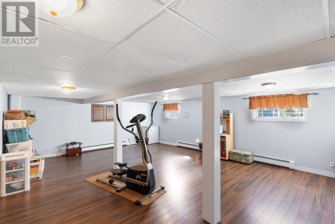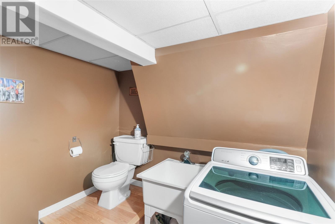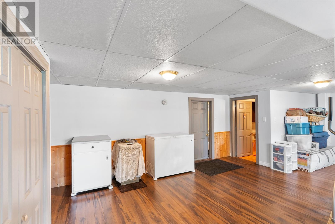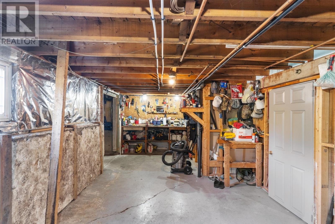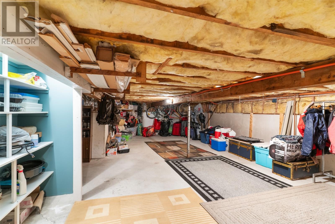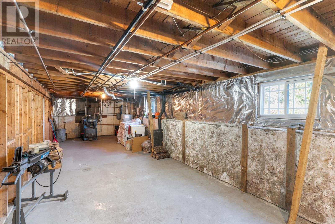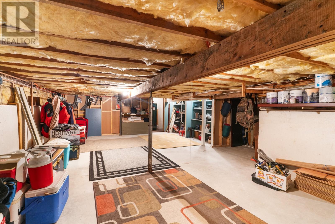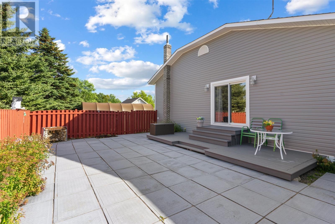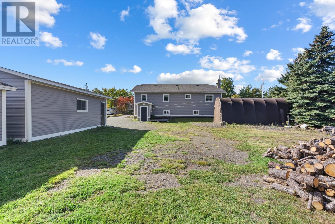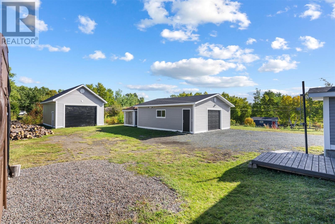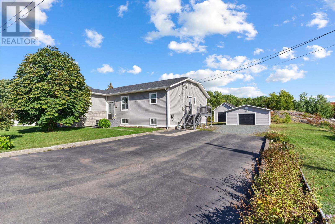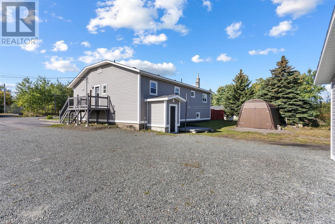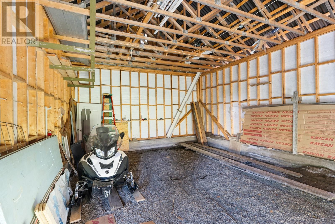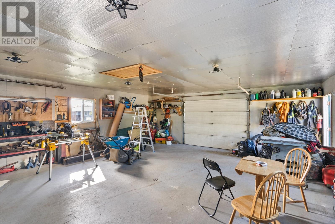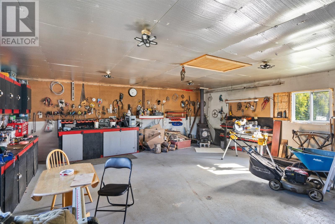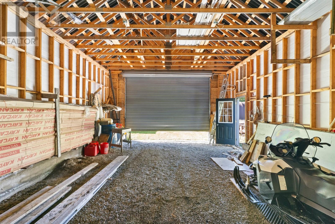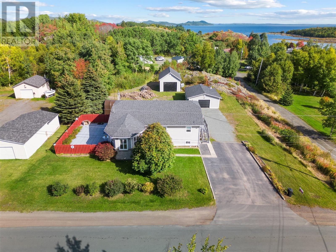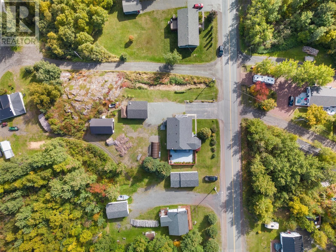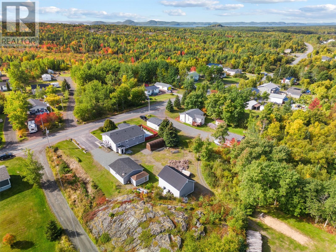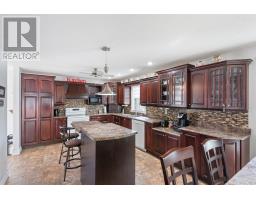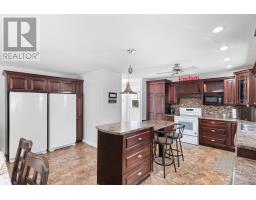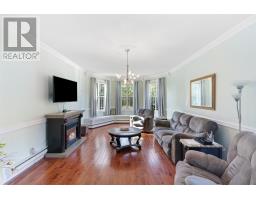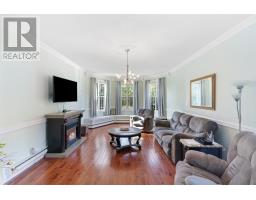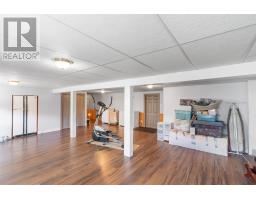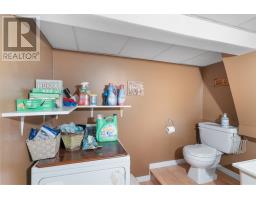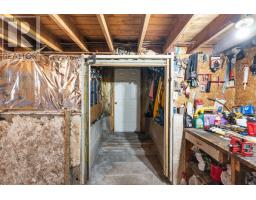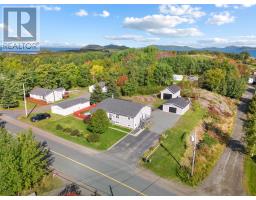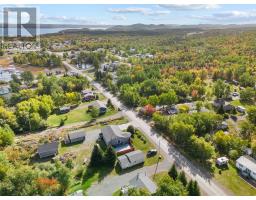3 Bedroom
1 Bathroom
2,588 ft2
Fireplace
Hot Water Radiator Heat
Landscaped
$334,900
Welcome to 250 Main Street in Embree—a beautifully maintained family home offered to the market for the first time. Built in 1991 and lovingly cared for by the original owners, this spacious property offers over 2,600 sq. ft. of living space designed for comfort, functionality, and potential. The main level features three large bedrooms, two full bathrooms, and a bright, inviting layout. A sunken living room with a charming window seat adds character, while the chef’s kitchen with oversized island is perfect for meal prep, entertaining, or gathering with family. The dining area flows seamlessly into the living space, and a convenient laundry room completes the level. Tastefully furnished and move-in ready, this home is truly turnkey. The basement offers its own entrance and unlimited possibilities—ideal for an in-law suite, rental apartment, guest quarters, or business use. Peace of mind comes with many recent upgrades including a new hot water radiant boiler system (2023), appliances (2023), updated PEX plumbing (2023), hot water tank (2022), roof shingles (2019), blown-in insulation, and a 200 AMP electrical service ready for future additions. Outside, the landscaped grounds feel like a private retreat, with mature trees, flowering shrubs, herbs, and fruit-bearing chestnut and plum trees. Ample storage and workspace are provided by a 30' x 20' boat shed, 28' x 24' wired garage, storage shed, and seasonal storage tent. Located in a quiet, family-friendly area just minutes from Lewisporte, this property offers the perfect blend of peaceful living with nearby amenities. A new survey will be provided prior to closing. Don’t miss your chance to own this exceptional home—contact your REALTOR® today for a private showing! (id:47656)
Property Details
|
MLS® Number
|
1291093 |
|
Property Type
|
Single Family |
|
Amenities Near By
|
Recreation |
|
Storage Type
|
Storage Shed |
Building
|
Bathroom Total
|
1 |
|
Bedrooms Above Ground
|
3 |
|
Bedrooms Total
|
3 |
|
Appliances
|
Dishwasher, Refrigerator, Microwave, Stove, Washer, Dryer |
|
Constructed Date
|
1991 |
|
Construction Style Attachment
|
Detached |
|
Exterior Finish
|
Brick, Vinyl Siding |
|
Fireplace Fuel
|
Wood |
|
Fireplace Present
|
Yes |
|
Fireplace Type
|
Woodstove |
|
Fixture
|
Drapes/window Coverings |
|
Flooring Type
|
Marble, Ceramic, Hardwood, Mixed Flooring |
|
Foundation Type
|
Concrete |
|
Heating Fuel
|
Electric, Wood |
|
Heating Type
|
Hot Water Radiator Heat |
|
Stories Total
|
1 |
|
Size Interior
|
2,588 Ft2 |
|
Type
|
House |
|
Utility Water
|
Municipal Water |
Parking
Land
|
Acreage
|
No |
|
Land Amenities
|
Recreation |
|
Landscape Features
|
Landscaped |
|
Sewer
|
Municipal Sewage System |
|
Size Irregular
|
100x200 Approx |
|
Size Total Text
|
100x200 Approx|10,890 - 21,799 Sqft (1/4 - 1/2 Ac) |
|
Zoning Description
|
Res |
Rooms
| Level |
Type |
Length |
Width |
Dimensions |
|
Basement |
Utility Room |
|
|
44x12 |
|
Basement |
Storage |
|
|
24x20 |
|
Basement |
Laundry Room |
|
|
6x6 |
|
Basement |
Recreation Room |
|
|
25x21 |
|
Main Level |
Living Room |
|
|
20x16 |
|
Main Level |
Kitchen |
|
|
22x11 |
|
Main Level |
Bedroom |
|
|
14x9 |
|
Main Level |
Bedroom |
|
|
11x11 |
|
Main Level |
Bath (# Pieces 1-6) |
|
|
10x11 |
|
Main Level |
Primary Bedroom |
|
|
12x12 |
https://www.realtor.ca/real-estate/28939805/250-main-street-embree

