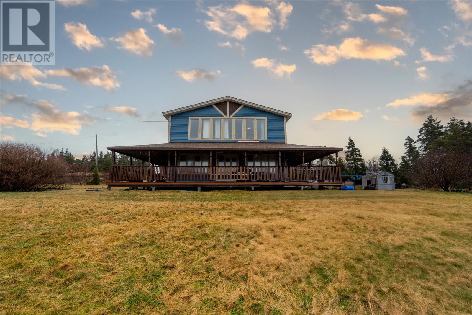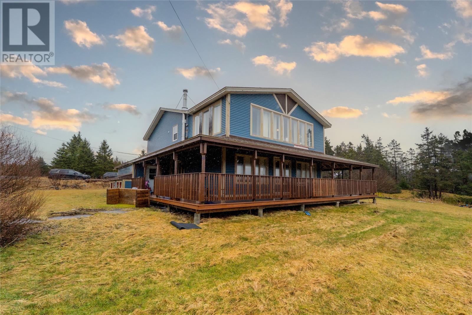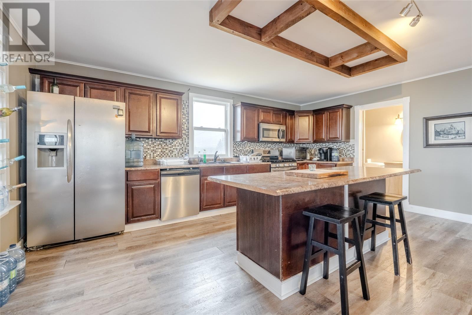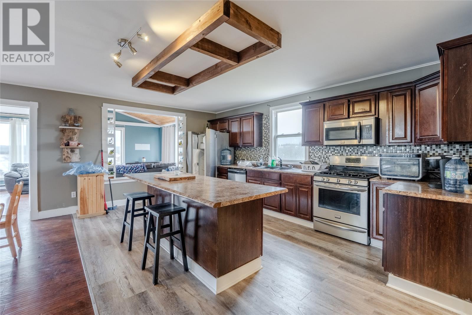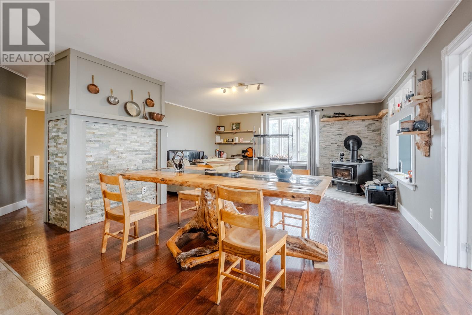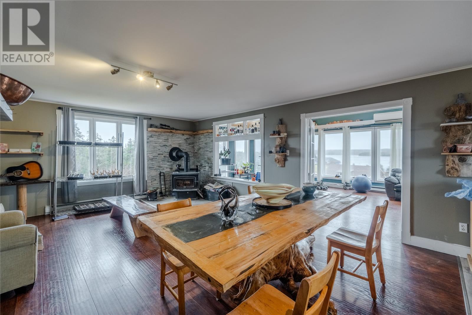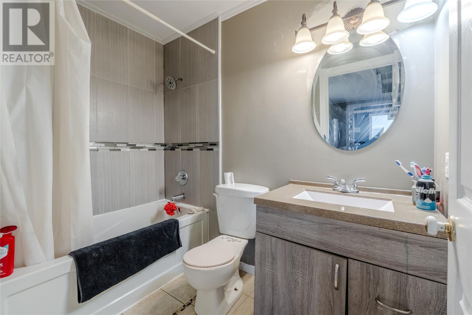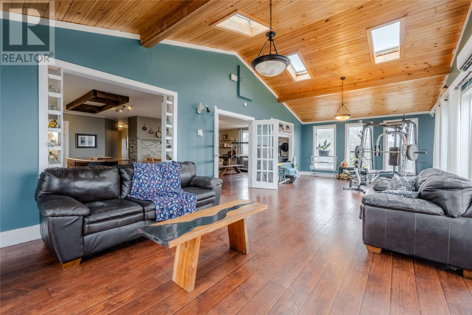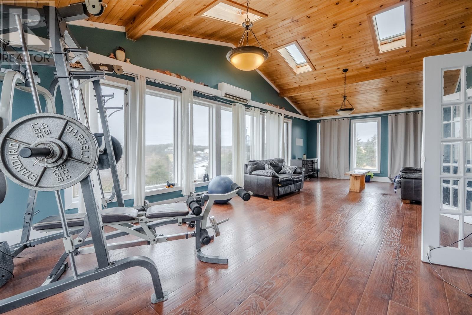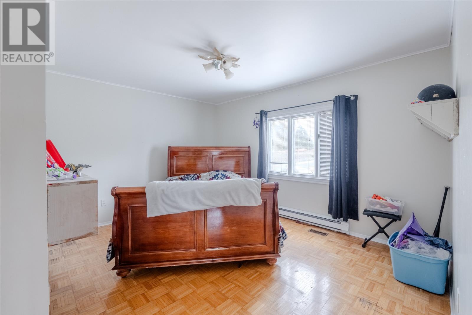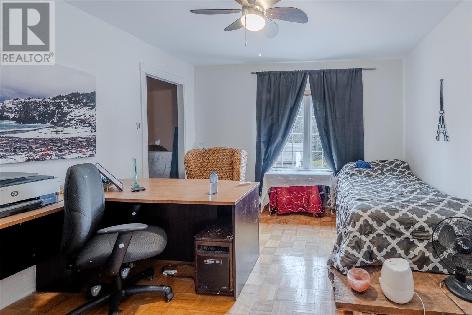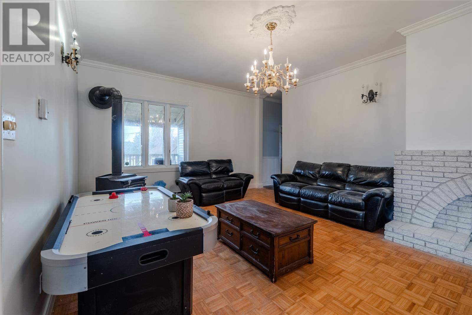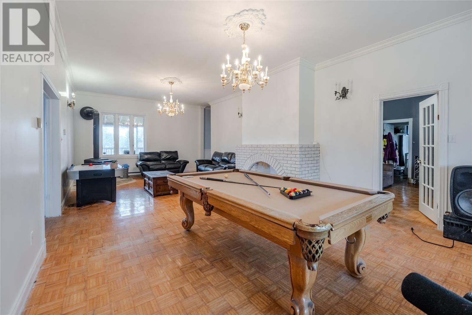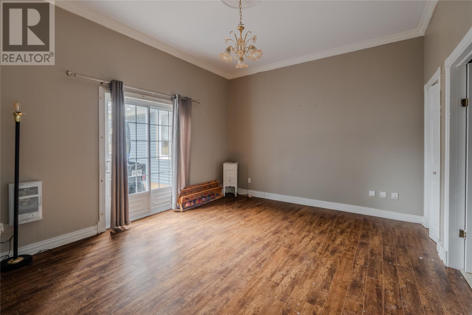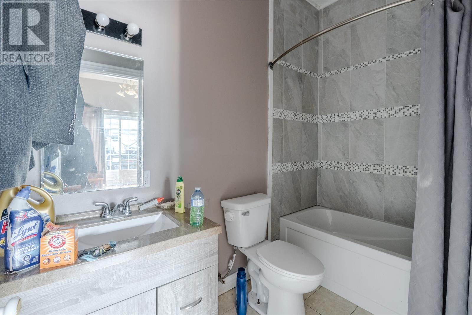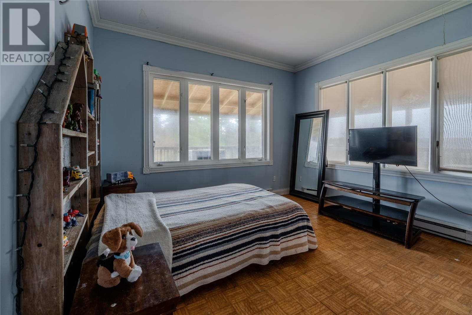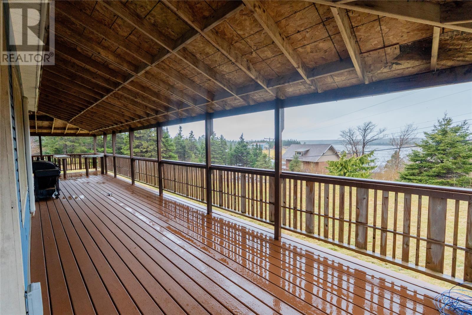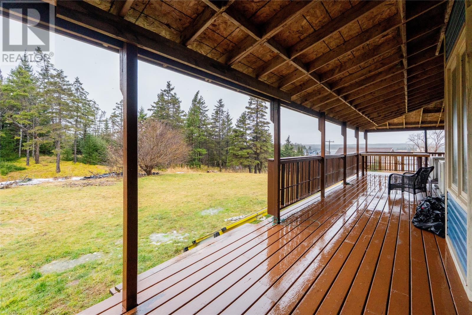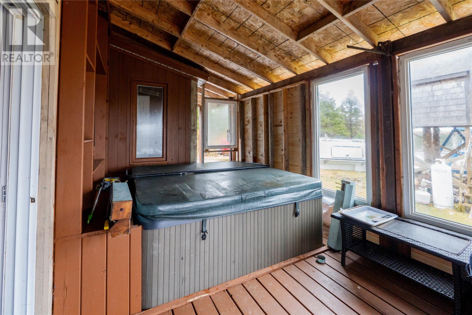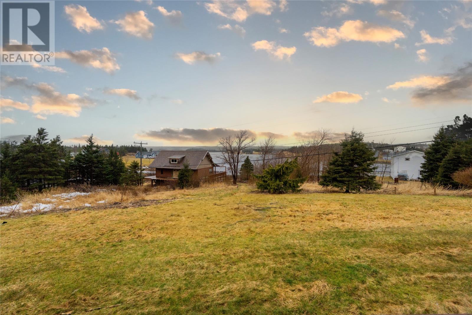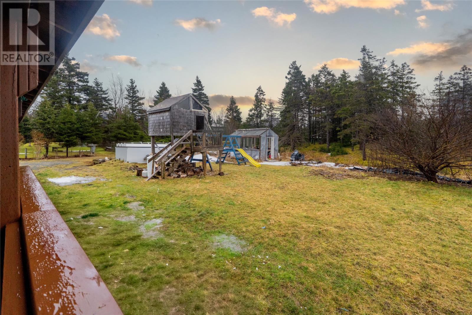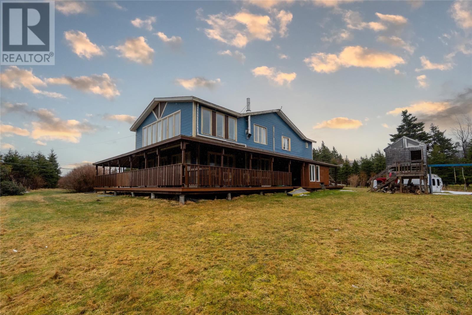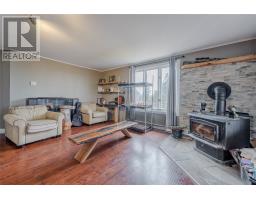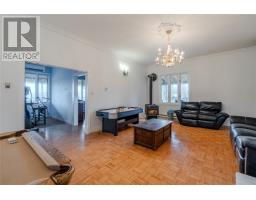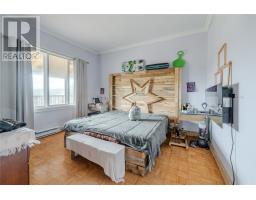5 Bedroom
2 Bathroom
3,504 ft2
2 Level
Mini-Split
Acreage
$335,000
Stunning Renovated Home with Ocean Views on 1 Acre Welcome to your dream coastal retreat! This beautifully renovated 5-bedroom, 2-bathroom home sits on a private 1-acre lot, offering breathtaking ocean views and plenty of space to relax, entertain, and enjoy nature. A rough-in for a third bathroom adds future flexibility and convenience. The spacious main floor features a large, modern kitchen complete with stainless steel appliances, a center island, and ample storage—perfect for family meals or hosting guests. The generous living room is filled with natural light and provides the ideal spot to sip your morning coffee while watching whales in the bay. Step outside to the expansive wrap-around deck on the lower level—an entertainer’s paradise where you can soak in the scenery, host gatherings, or simply unwind in peace. Whether you're looking for a serene family home, a vacation getaway, or a smart investment, this property offers the perfect blend of comfort, space, and natural beauty. (id:47656)
Property Details
|
MLS® Number
|
1289939 |
|
Property Type
|
Single Family |
Building
|
Bathroom Total
|
2 |
|
Bedrooms Above Ground
|
5 |
|
Bedrooms Total
|
5 |
|
Architectural Style
|
2 Level |
|
Constructed Date
|
1995 |
|
Construction Style Attachment
|
Detached |
|
Exterior Finish
|
Vinyl Siding |
|
Flooring Type
|
Mixed Flooring |
|
Foundation Type
|
Concrete |
|
Heating Fuel
|
Electric, Wood |
|
Heating Type
|
Mini-split |
|
Stories Total
|
2 |
|
Size Interior
|
3,504 Ft2 |
|
Type
|
House |
|
Utility Water
|
Drilled Well |
Land
|
Acreage
|
Yes |
|
Sewer
|
Septic Tank |
|
Size Irregular
|
1 |
|
Size Total
|
1.0000|32,670 - 43,559 Sqft (3/4 - 1 Ac) |
|
Size Total Text
|
1.0000|32,670 - 43,559 Sqft (3/4 - 1 Ac) |
|
Zoning Description
|
Res |
Rooms
| Level |
Type |
Length |
Width |
Dimensions |
|
Second Level |
Bath (# Pieces 1-6) |
|
|
4 pcs |
|
Second Level |
Bedroom |
|
|
14.2 x 15.8 |
|
Second Level |
Bedroom |
|
|
12.7 x 11.9 |
|
Second Level |
Family Room |
|
|
31.9 x 13.6 |
|
Second Level |
Living Room |
|
|
10.7 x 17.7 |
|
Second Level |
Eating Area |
|
|
9.1 x 19.11 |
|
Second Level |
Kitchen |
|
|
12.2 x 17.7 |
|
Main Level |
Ensuite |
|
|
4 pcs |
|
Main Level |
Storage |
|
|
12.8 x 9.7 |
|
Main Level |
Storage |
|
|
12.8 x 9.7 |
|
Main Level |
Bedroom |
|
|
12.11 x 13.7 |
|
Main Level |
Bedroom |
|
|
12.6 x 13.7 |
|
Main Level |
Primary Bedroom |
|
|
14.7 x 12.7 |
|
Main Level |
Den |
|
|
13.0 x 13.9 |
|
Main Level |
Recreation Room |
|
|
33.7 x 15.6 |
https://www.realtor.ca/real-estate/28939632/11-route-91-other-collinet

