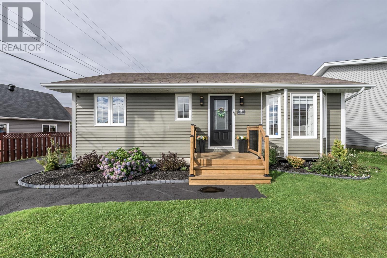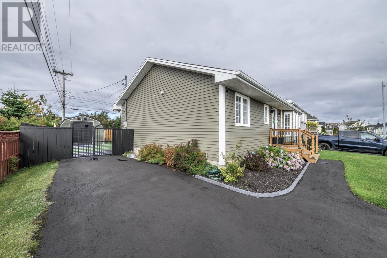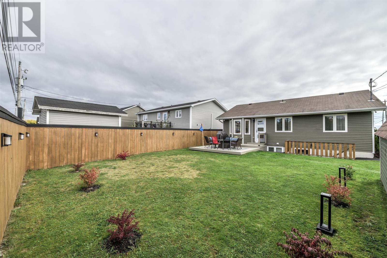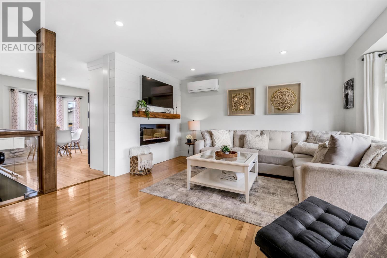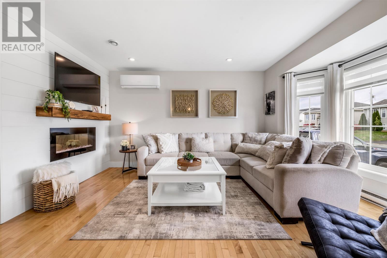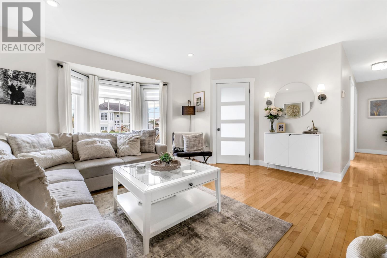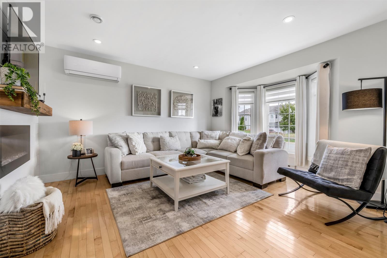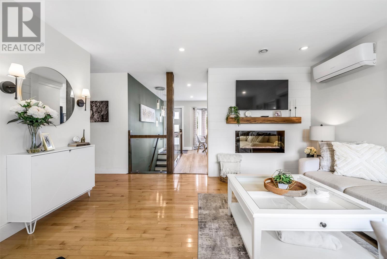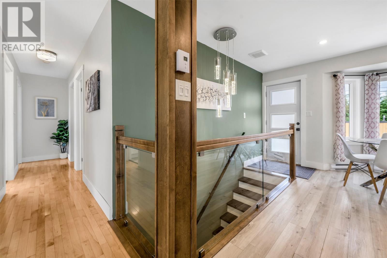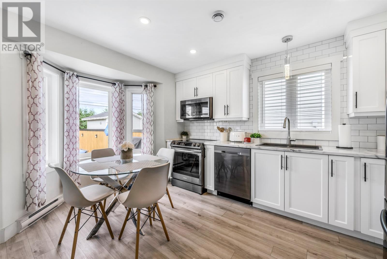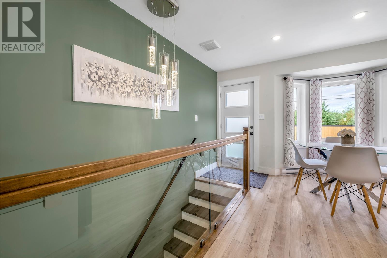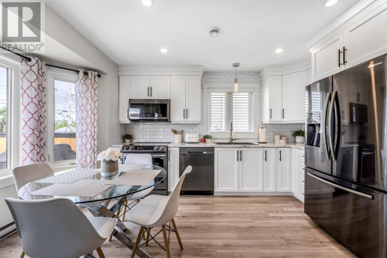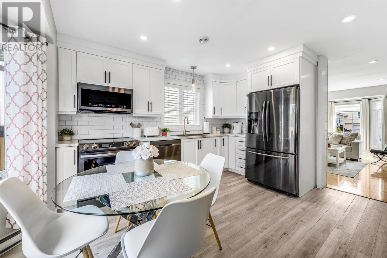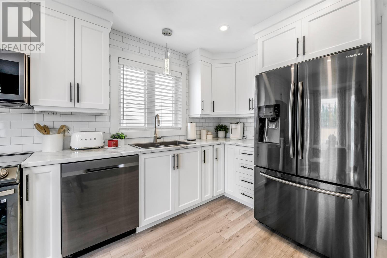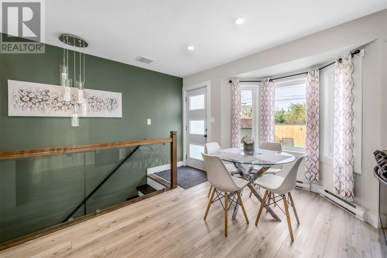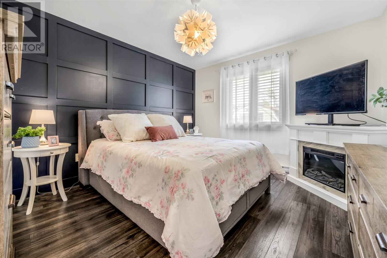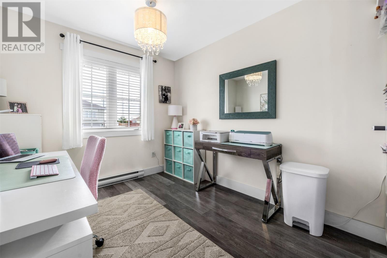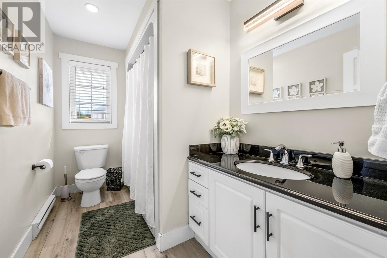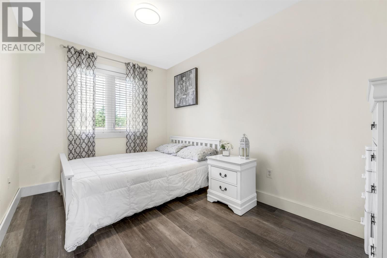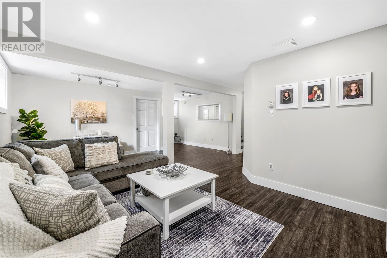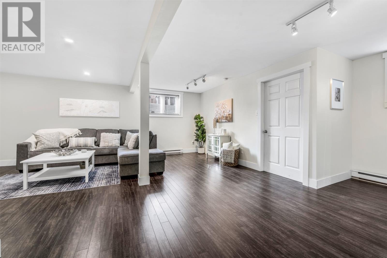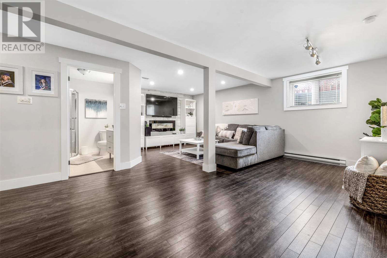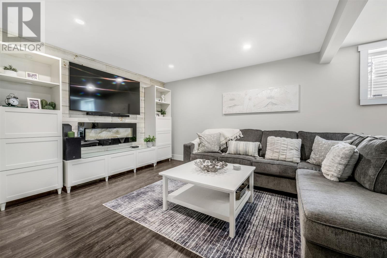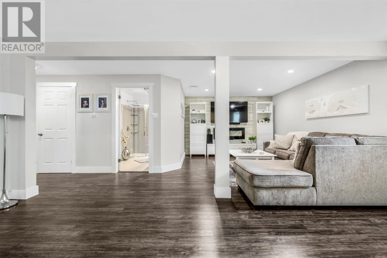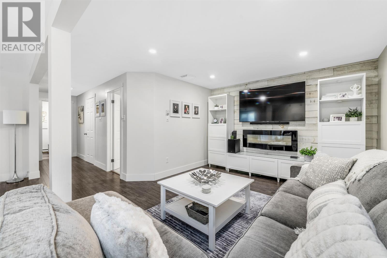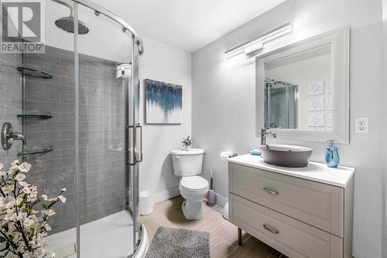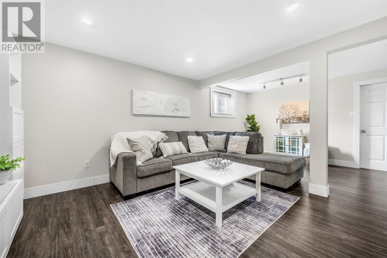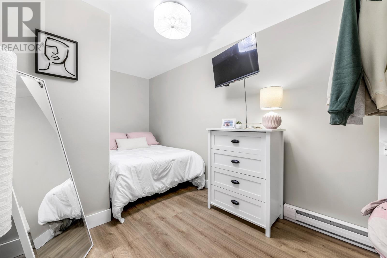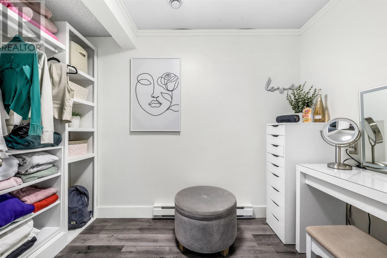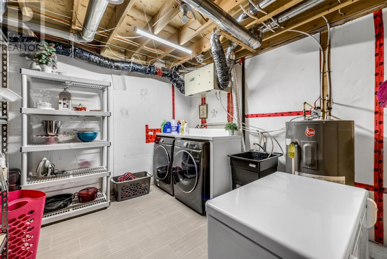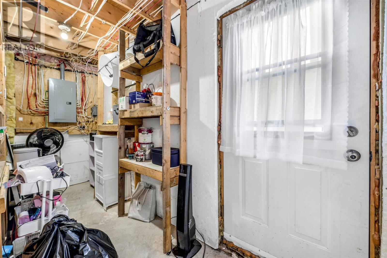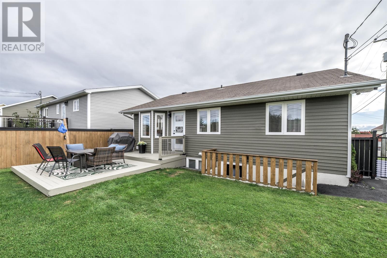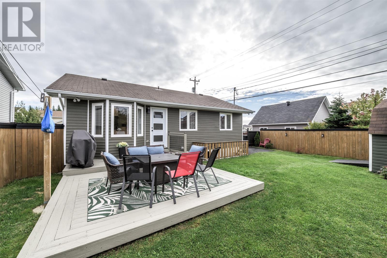3 Bedroom
2 Bathroom
1,938 ft2
Bungalow
Air Exchanger
Baseboard Heaters, Mini-Split
Landscaped
$399,900
The one owner home is the perfect blend of comfort and modern style. Featuring a newly remodelled kitchen, boasting quality white cabinetry, tiled backsplash and a feature glass and wood railing. This remodel allows light to flow from one end of the home to the other. The main floor has three bedrooms and one bathroom. From the kitchen, walk out onto a grade level backyard. Fully fenced with a permanent greenbelt. The pride of ownership continues. The large living space is cozy and filled with light. There is a three piece bathroom, oversized storage room, additional bonus room, utility and access to the side driveway. The home’s fresh, updated décor creates a warm and inviting atmosphere, making it truly move-in ready. Rear yard access. Multiple care driveway. Impeccable landscaping and design. *No conveyance of any written signed offers prior to 2:00pm on October 4th, 2025. The seller further directs that all offers are to remain open for acceptance until 7:00pm on October 4, 2025. Seller directive on file. All viewings to be booked via Brokerbay. (id:47656)
Property Details
|
MLS® Number
|
1290992 |
|
Property Type
|
Single Family |
|
Neigbourhood
|
Donovan Terrace |
|
Amenities Near By
|
Recreation, Shopping |
Building
|
Bathroom Total
|
2 |
|
Bedrooms Above Ground
|
3 |
|
Bedrooms Total
|
3 |
|
Architectural Style
|
Bungalow |
|
Constructed Date
|
2003 |
|
Construction Style Attachment
|
Detached |
|
Cooling Type
|
Air Exchanger |
|
Exterior Finish
|
Wood Shingles, Vinyl Siding |
|
Flooring Type
|
Ceramic Tile, Hardwood, Laminate |
|
Foundation Type
|
Poured Concrete |
|
Heating Fuel
|
Electric |
|
Heating Type
|
Baseboard Heaters, Mini-split |
|
Stories Total
|
1 |
|
Size Interior
|
1,938 Ft2 |
|
Type
|
House |
|
Utility Water
|
Municipal Water |
Land
|
Access Type
|
Year-round Access |
|
Acreage
|
No |
|
Fence Type
|
Fence |
|
Land Amenities
|
Recreation, Shopping |
|
Landscape Features
|
Landscaped |
|
Sewer
|
Municipal Sewage System |
|
Size Irregular
|
60 X 100 |
|
Size Total Text
|
60 X 100|0-4,050 Sqft |
|
Zoning Description
|
Residential |
Rooms
| Level |
Type |
Length |
Width |
Dimensions |
|
Basement |
Mud Room |
|
|
5 x 8 |
|
Basement |
Other |
|
|
5 x 7 |
|
Basement |
Not Known |
|
|
5 x 7 |
|
Basement |
Not Known |
|
|
7 x 12 |
|
Basement |
Utility Room |
|
|
12 x 14 |
|
Basement |
Bath (# Pieces 1-6) |
|
|
3 pc |
|
Basement |
Family Room |
|
|
12 x 18 |
|
Main Level |
Bath (# Pieces 1-6) |
|
|
4 pc |
|
Main Level |
Bedroom |
|
|
9 x 10 |
|
Main Level |
Bedroom |
|
|
10 x 12 |
|
Main Level |
Primary Bedroom |
|
|
12 x 14 |
|
Main Level |
Not Known |
|
|
14 x 16 |
|
Main Level |
Living Room |
|
|
12 x 18 |
|
Main Level |
Foyer |
|
|
4 x 6 |
https://www.realtor.ca/real-estate/28935625/3-discovery-crescent-paradise

