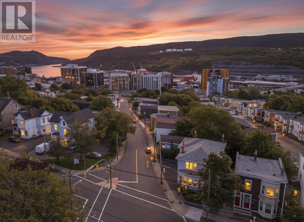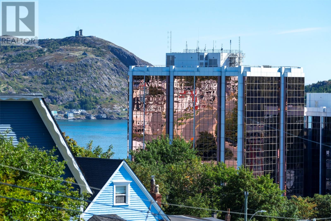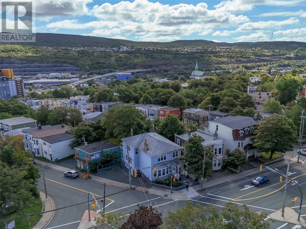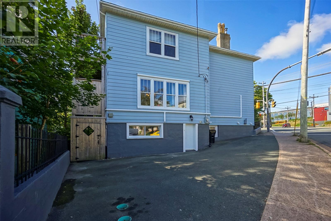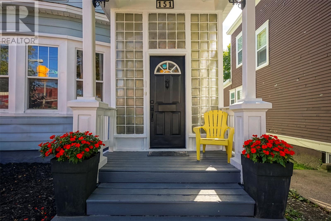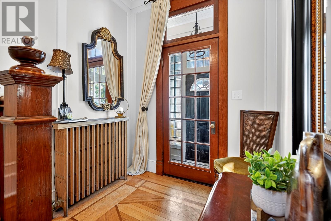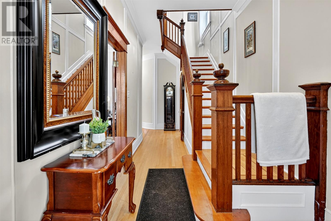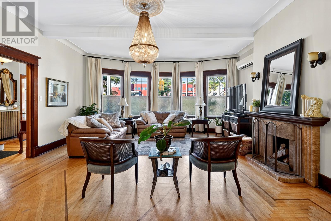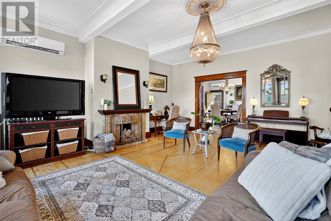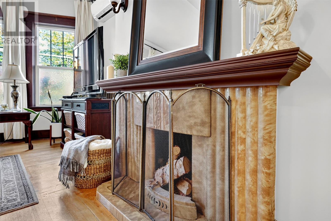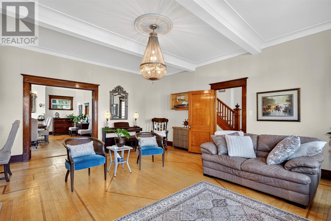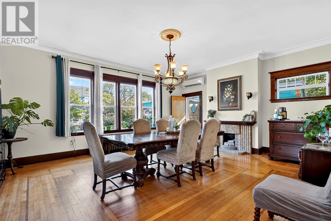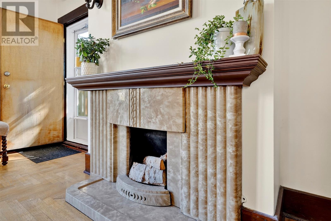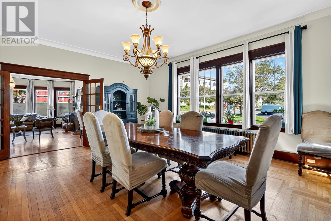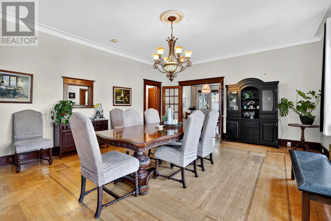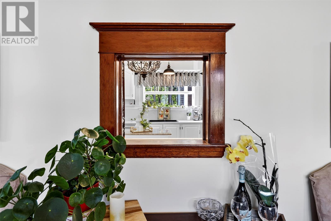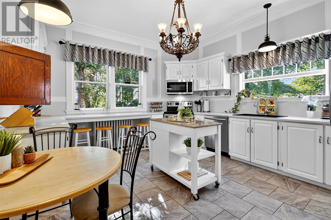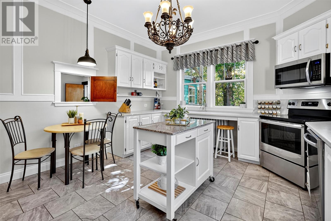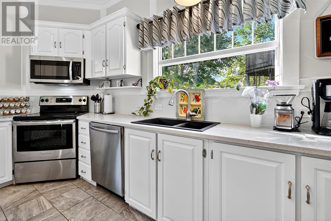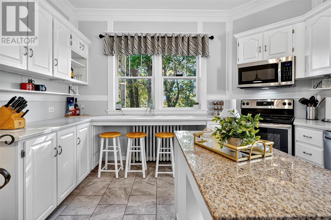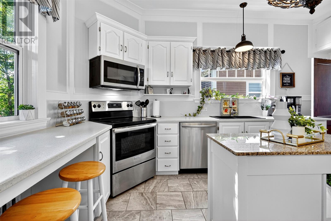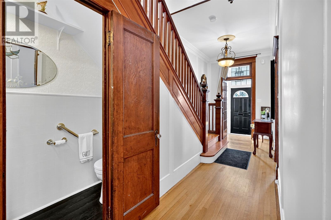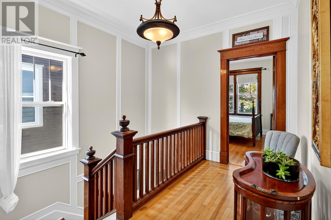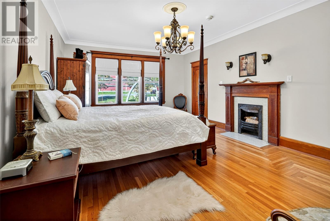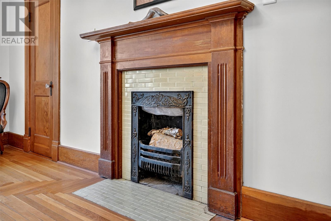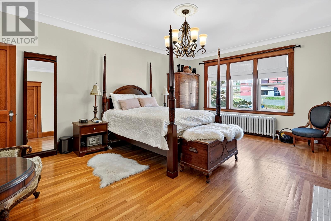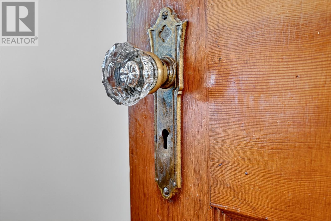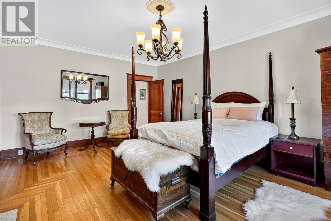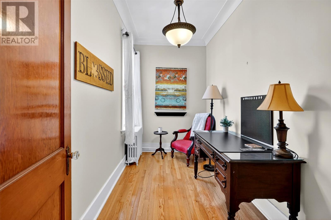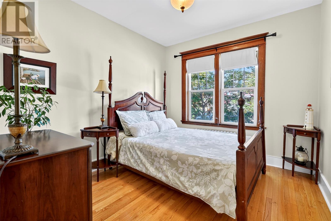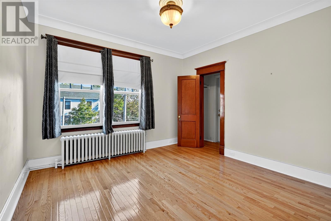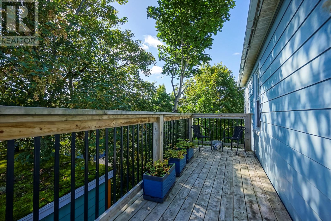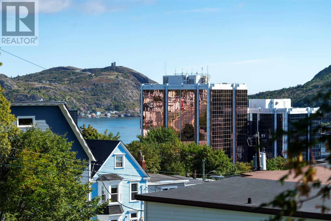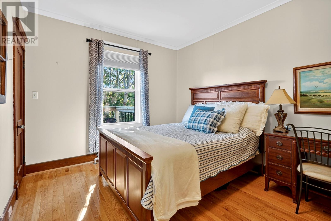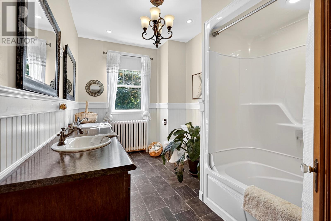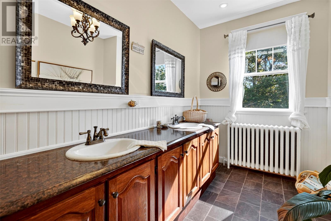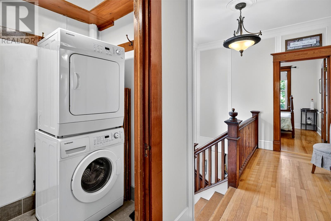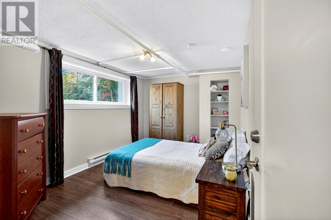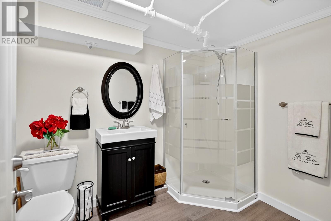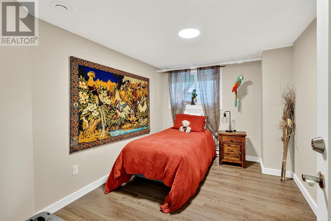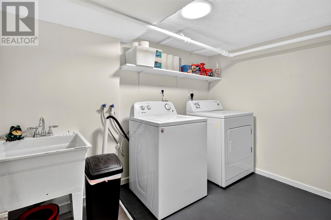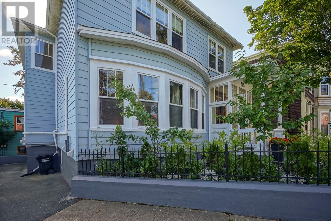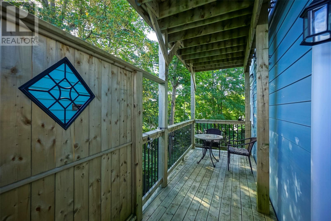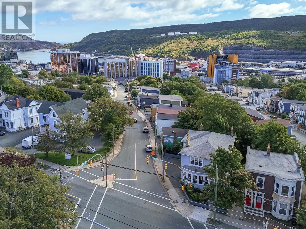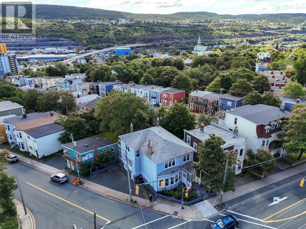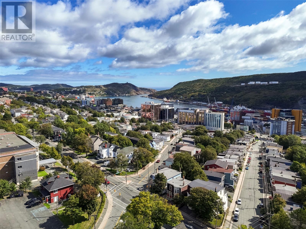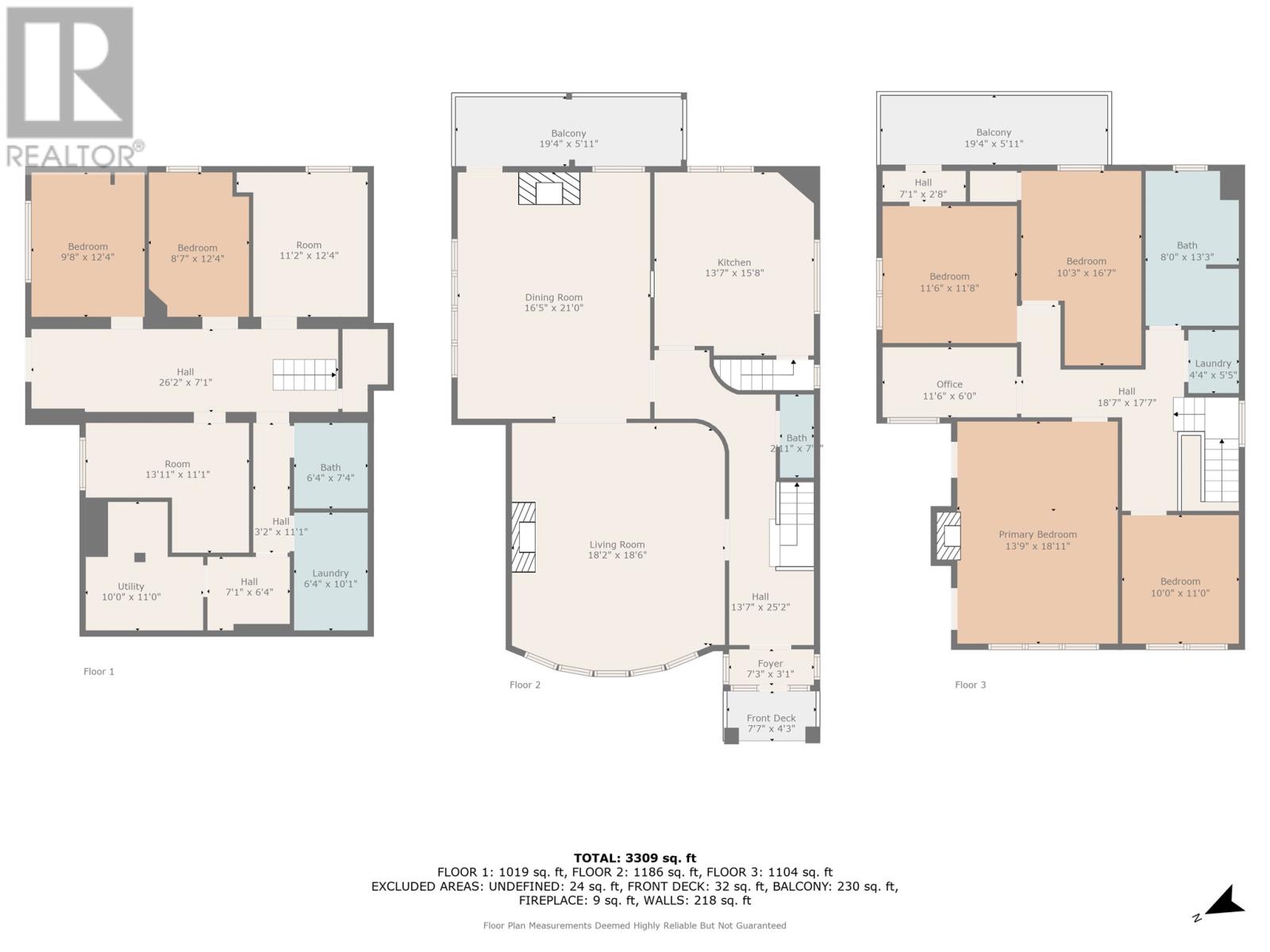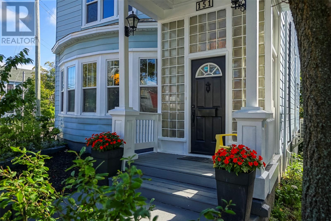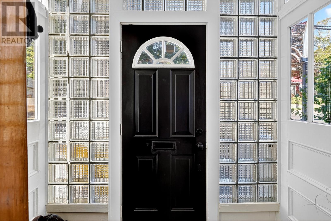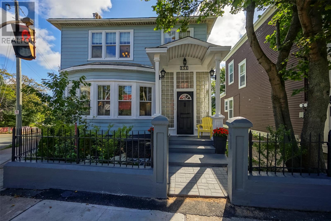8 Bedroom
3 Bathroom
3,561 ft2
2 Level
Fireplace
Radiator, Mini-Split
$525,000
Welcome to 151 LeMarchant Road, an elegant home in the heart of St. John’s, offering timeless charm, modern comfort, and unmatched versatility for commercial or residential purposes. Natural light pours through the windows of the regal living and dining room. Meticulously maintained by just four owners, this 8-bedroom (4 on 2nd Level +office and 4 in basement), 2.5-bath property sits in Heritage Area 3 and boasts over $150,000 in upgrades. The definition of GRAND with Soaring 10’ ceilings on the main level and 9’ upstairs are complemented by original hardwood floors, coved ceilings, solid wood trim, wide baseboards, remarkable marble fireplaces and period chandeliers. The bright, eat-in kitchen includes stainless steel appliances and overlooks a private, tree-canopied backyard with two engineered decks and views of Signal Hill, the harbour, and downtown. The basement features four egress bedrooms (no closets)all keyed separately, a new HRV system, and a flexible layout previously used as a dance studio and office. Previously zoned mix res/commercial use, this solid, well-built property offers endless potential—family home, Airbnb, professional space, or multi-unit conversion (subject to permits). With off-street parking, low-maintenance yard, and walkable access to the hospital, stadium, cafes, and downtown, this is a rare opportunity to own a truly iconic St. John’s residence—full of history, light, and life. Be sure to watch the VIRTUAL TOUR! (id:47656)
Property Details
|
MLS® Number
|
1291105 |
|
Property Type
|
Single Family |
|
Neigbourhood
|
Downtown |
|
Amenities Near By
|
Shopping |
|
Structure
|
Patio(s) |
Building
|
Bathroom Total
|
3 |
|
Bedrooms Above Ground
|
4 |
|
Bedrooms Below Ground
|
4 |
|
Bedrooms Total
|
8 |
|
Appliances
|
Dishwasher, Microwave, Stove, Washer, Dryer |
|
Architectural Style
|
2 Level |
|
Constructed Date
|
1941 |
|
Construction Style Attachment
|
Detached |
|
Exterior Finish
|
Vinyl Siding |
|
Fireplace Present
|
Yes |
|
Fixture
|
Drapes/window Coverings |
|
Flooring Type
|
Ceramic Tile, Hardwood, Laminate |
|
Foundation Type
|
Concrete |
|
Half Bath Total
|
1 |
|
Heating Fuel
|
Oil |
|
Heating Type
|
Radiator, Mini-split |
|
Stories Total
|
2 |
|
Size Interior
|
3,561 Ft2 |
|
Type
|
House |
|
Utility Water
|
Municipal Water |
Land
|
Acreage
|
No |
|
Land Amenities
|
Shopping |
|
Sewer
|
Municipal Sewage System |
|
Size Irregular
|
Irregular |
|
Size Total Text
|
Irregular|0-4,050 Sqft |
|
Zoning Description
|
Residential |
Rooms
| Level |
Type |
Length |
Width |
Dimensions |
|
Second Level |
Laundry Room |
|
|
4-4 x 5-5 |
|
Second Level |
Bath (# Pieces 1-6) |
|
|
4 Pc |
|
Second Level |
Office |
|
|
11-6 x 6 |
|
Second Level |
Bedroom |
|
|
10 x 11 |
|
Second Level |
Bedroom |
|
|
11-6 x 11-8 |
|
Second Level |
Bedroom |
|
|
10-3 x 16-7 |
|
Second Level |
Primary Bedroom |
|
|
13-9 x 18-11 |
|
Basement |
Laundry Room |
|
|
6-4 x 10-1 |
|
Basement |
Bath (# Pieces 1-6) |
|
|
3 Pc |
|
Basement |
Bedroom |
|
|
13-11 x 7-1 |
|
Basement |
Bedroom |
|
|
9-8 x 12-4 |
|
Basement |
Bedroom |
|
|
8-7 x 12-4 |
|
Basement |
Bedroom |
|
|
11-2 x 12-4 |
|
Main Level |
Foyer |
|
|
7-3 x 3-1 |
|
Main Level |
Bath (# Pieces 1-6) |
|
|
2 PC |
|
Main Level |
Kitchen |
|
|
13-7 x 15-8 |
|
Main Level |
Dining Room |
|
|
16-5 x 21 |
|
Main Level |
Living Room |
|
|
18-2 x 18-6 |
https://www.realtor.ca/real-estate/28935751/151-lemarchant-road-st-johns

