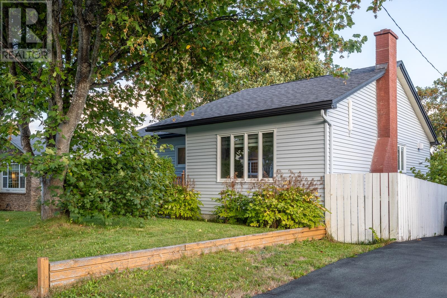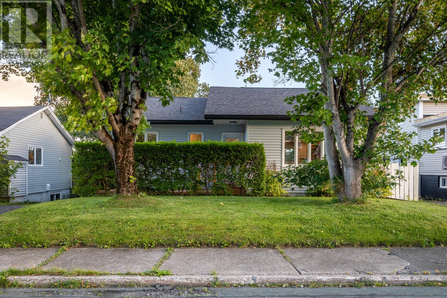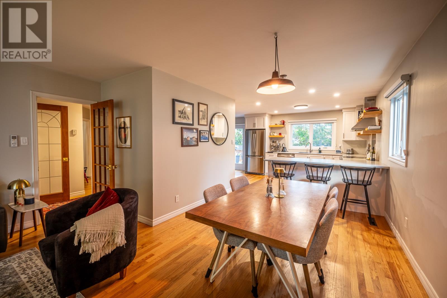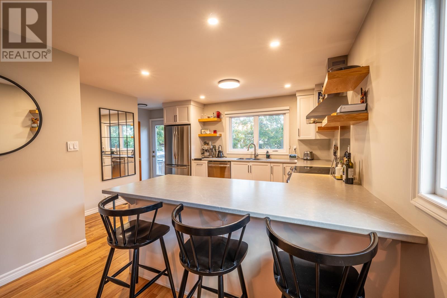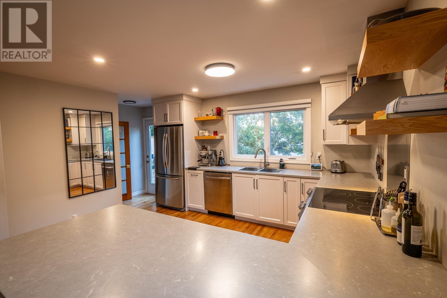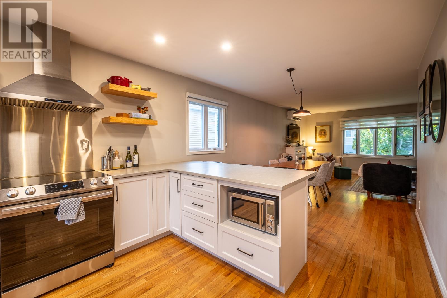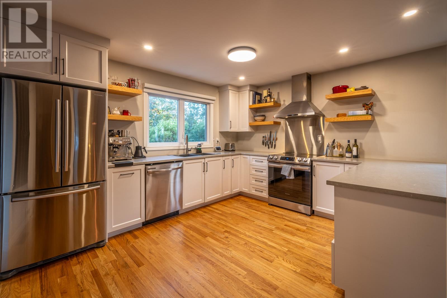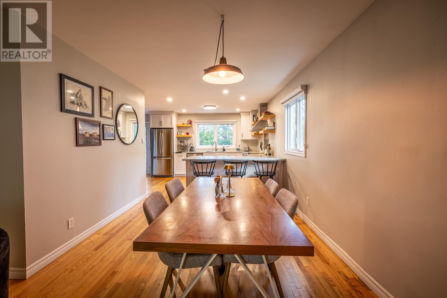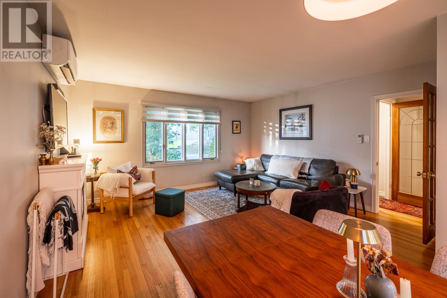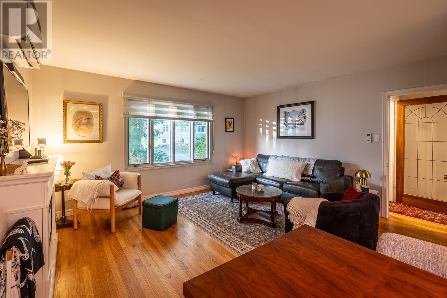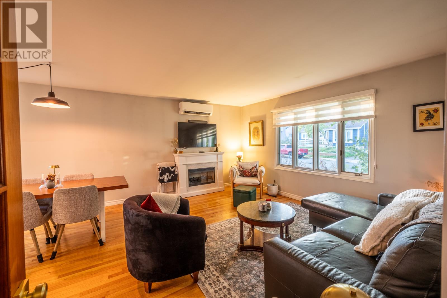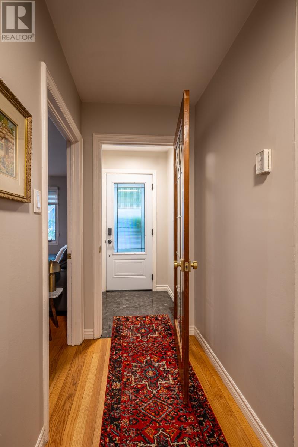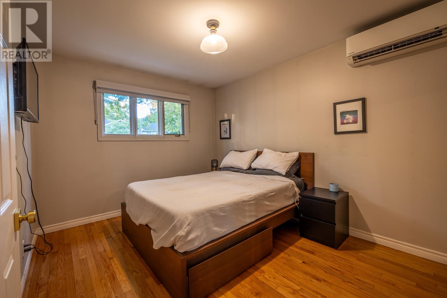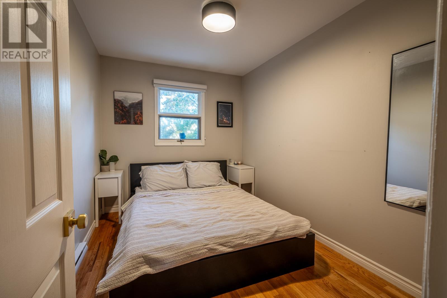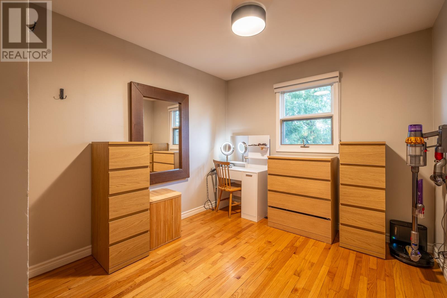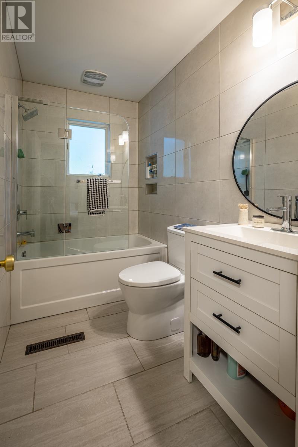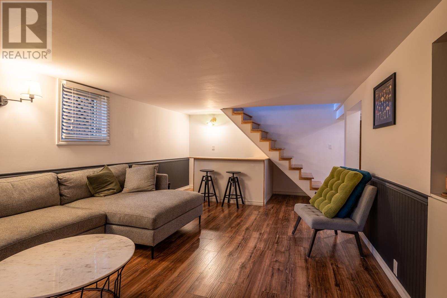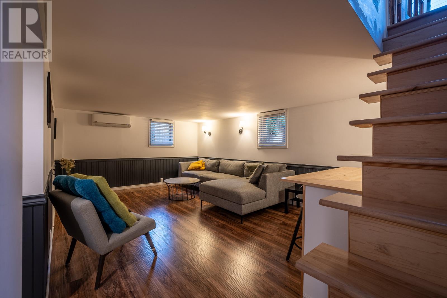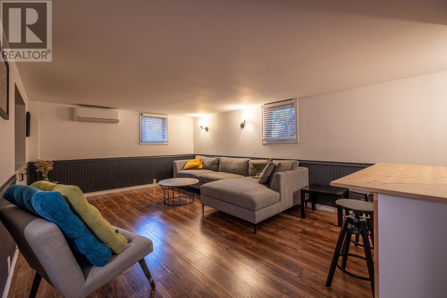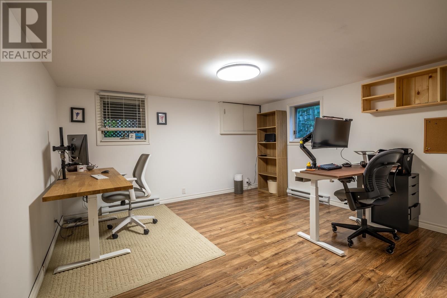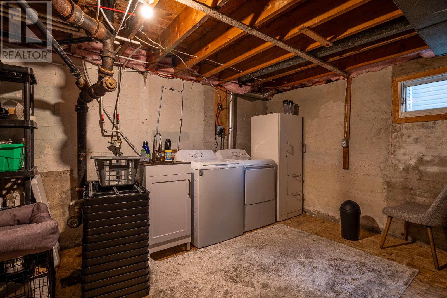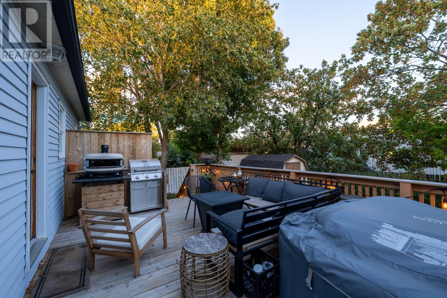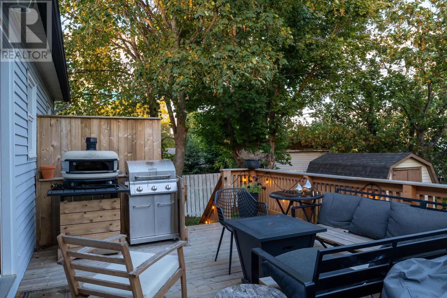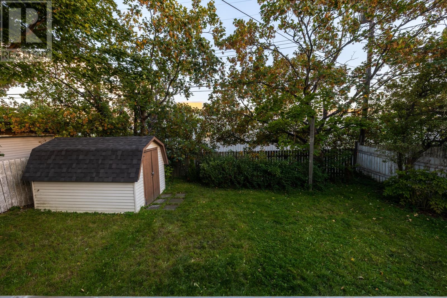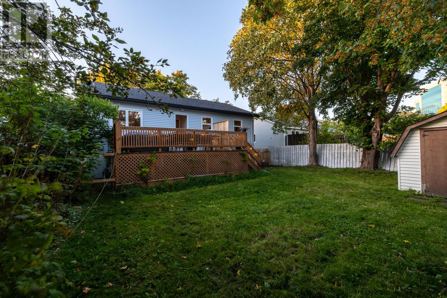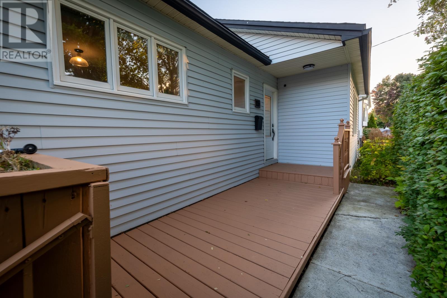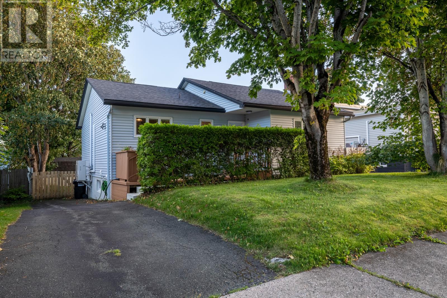3 Bedroom
1 Bathroom
2,208 ft2
Bungalow
Forced Air, Mini-Split
$399,000
This beautifully updated home is located just off Elizabeth Avenue near Howley Estates and Midtown Piatto. The open concept main floor has a modern kitchen with coffee station and stainless steel appliances. The kitchen flows right into the lovely dining room and living room. Also on the main floor is a modern bathroom and three bedrooms, all with hardwood floors. Downstairs there is a newly updated rec-room with bar area, a lovely office, laundry area, and plenty of unfinished basement space for storage. The 3 head mini-split heat pump keeps utility bills low and the roof was re-shingled in 2020. The spacious backyard is quite private and has a spacious deck and storage shed. This is a perfect opportunity to move into a mostly renovated home in a great neighbourhood. As per attached sellers direction, there will be no conveyance of offers prior to 1:00PM on October 6th with offers to remain open until 5:00PM the same day. (id:47656)
Property Details
|
MLS® Number
|
1291076 |
|
Property Type
|
Single Family |
|
Neigbourhood
|
Mount Cashel |
|
Equipment Type
|
Water Heater |
|
Rental Equipment Type
|
Water Heater |
Building
|
Bathroom Total
|
1 |
|
Bedrooms Above Ground
|
3 |
|
Bedrooms Total
|
3 |
|
Appliances
|
Dishwasher, Refrigerator, Stove, Washer, Dryer |
|
Architectural Style
|
Bungalow |
|
Constructed Date
|
1959 |
|
Exterior Finish
|
Vinyl Siding |
|
Fixture
|
Drapes/window Coverings |
|
Flooring Type
|
Hardwood, Laminate, Mixed Flooring |
|
Foundation Type
|
Poured Concrete |
|
Heating Fuel
|
Oil |
|
Heating Type
|
Forced Air, Mini-split |
|
Stories Total
|
1 |
|
Size Interior
|
2,208 Ft2 |
|
Type
|
House |
|
Utility Water
|
Municipal Water |
Land
|
Acreage
|
No |
|
Sewer
|
Municipal Sewage System |
|
Size Irregular
|
50x100 |
|
Size Total Text
|
50x100|4,051 - 7,250 Sqft |
|
Zoning Description
|
R1 |
Rooms
| Level |
Type |
Length |
Width |
Dimensions |
|
Lower Level |
Utility Room |
|
|
irregular |
|
Lower Level |
Laundry Room |
|
|
irregular |
|
Lower Level |
Office |
|
|
13'1''x12'6'' |
|
Lower Level |
Recreation Room |
|
|
12'11''x12'7'' |
|
Main Level |
Bath (# Pieces 1-6) |
|
|
Full |
|
Main Level |
Bedroom |
|
|
13'6''x12'6'' |
|
Main Level |
Bedroom |
|
|
10'6''x8'1'' |
|
Main Level |
Primary Bedroom |
|
|
12'2''x9'10'' |
|
Main Level |
Kitchen |
|
|
11'3''x12' |
|
Main Level |
Dining Room |
|
|
10'2''x9'9'' |
|
Main Level |
Living Room |
|
|
15'1''x13'8'' |
https://www.realtor.ca/real-estate/28934645/15-horwood-street-st-johns

