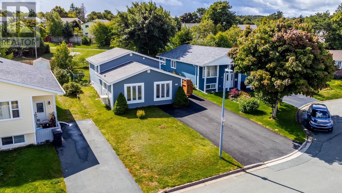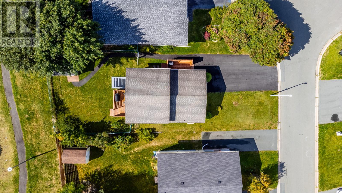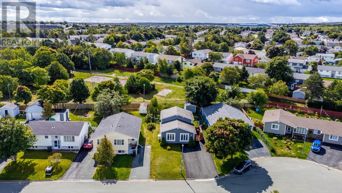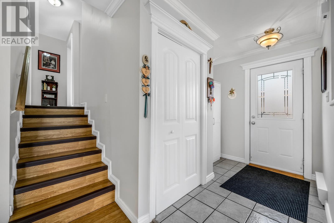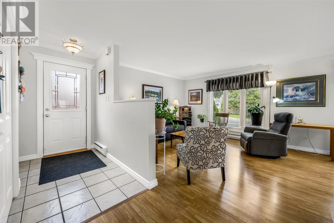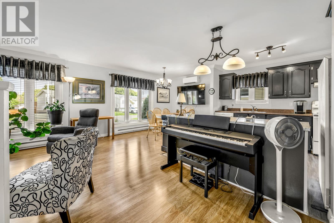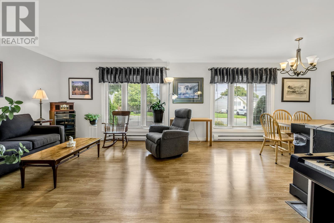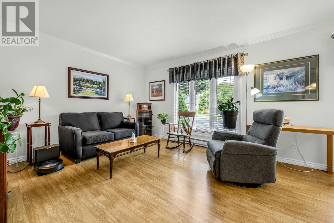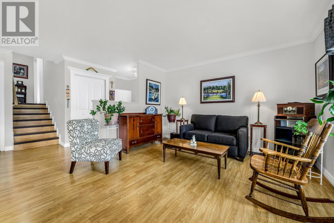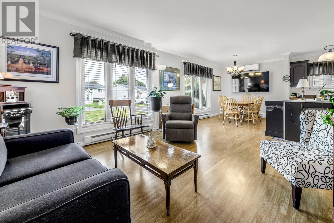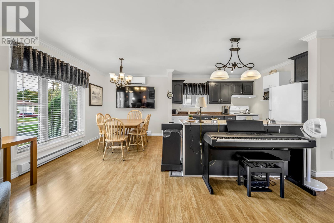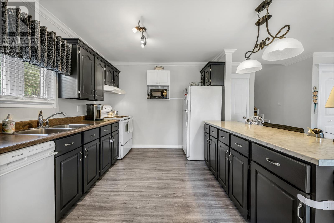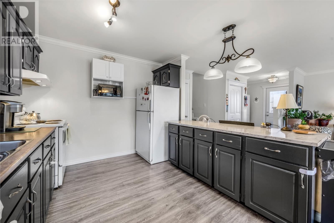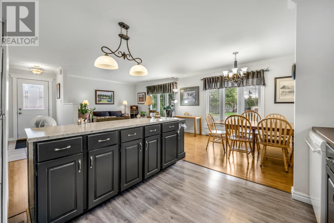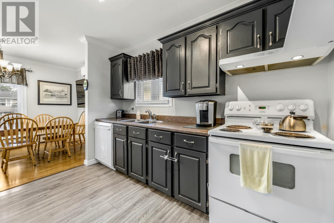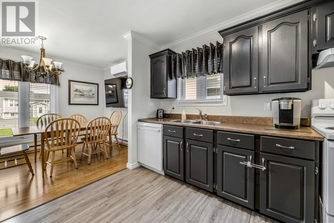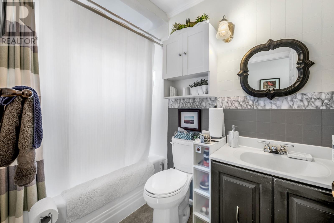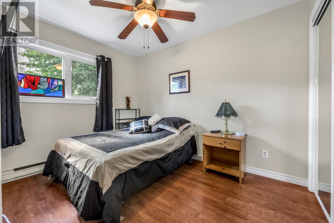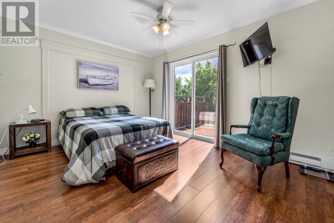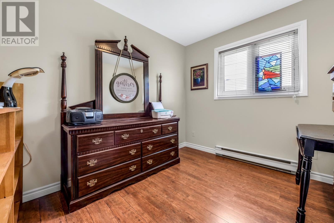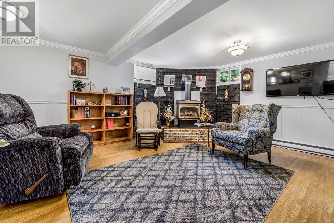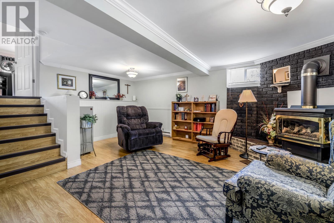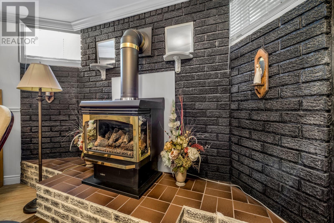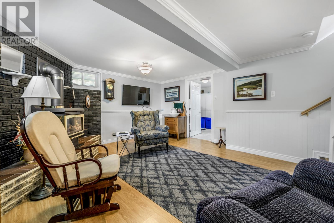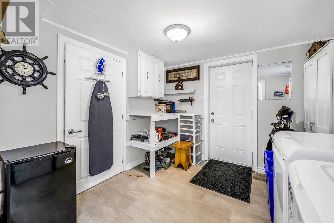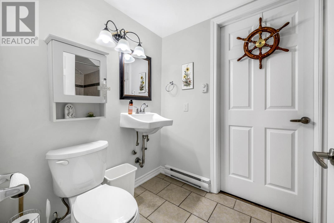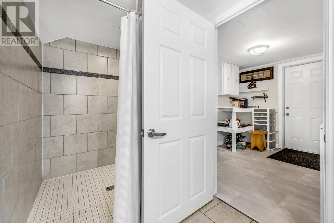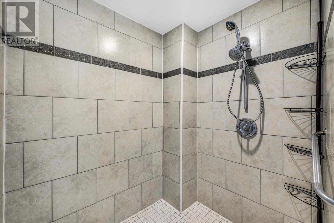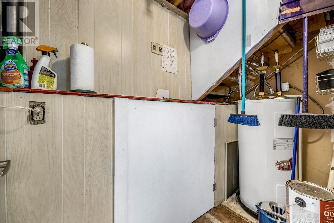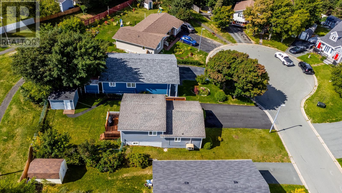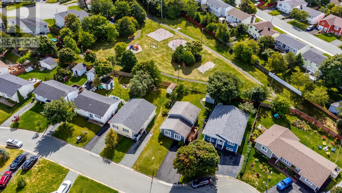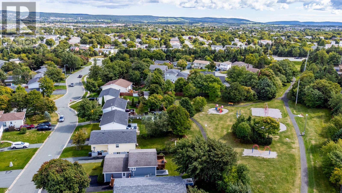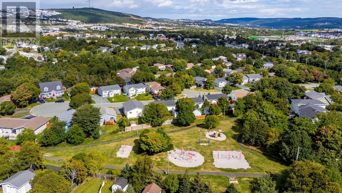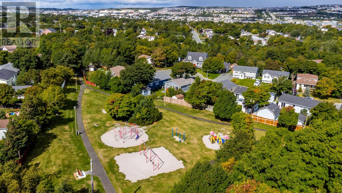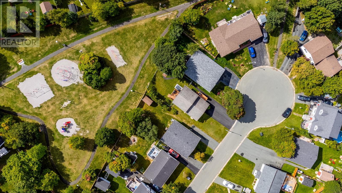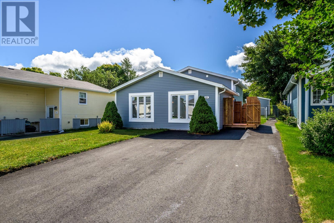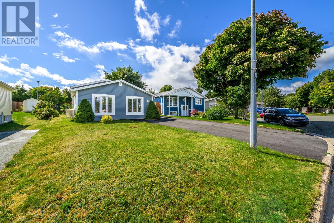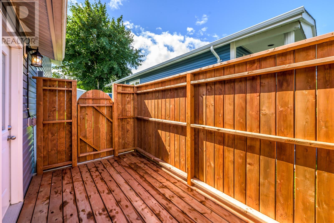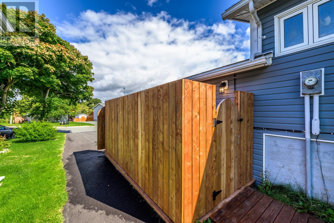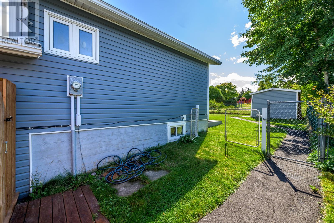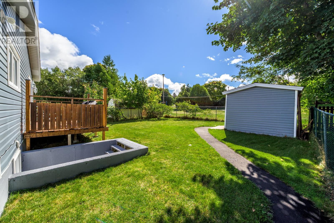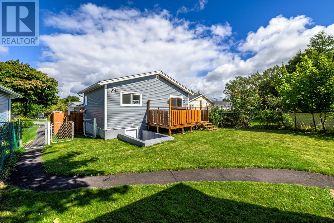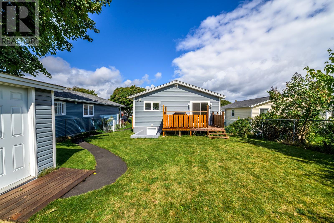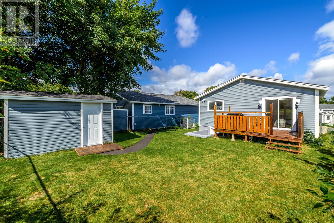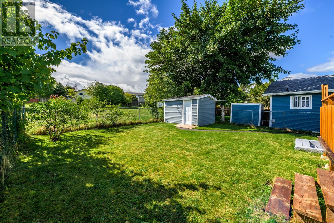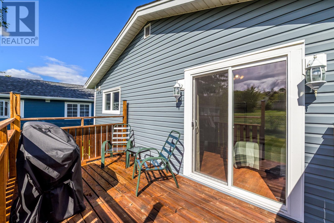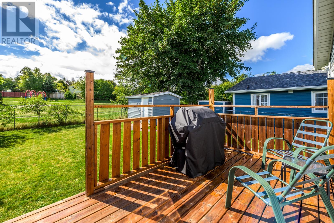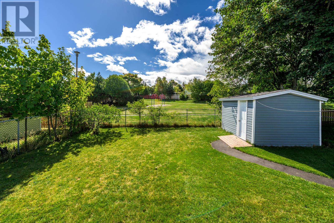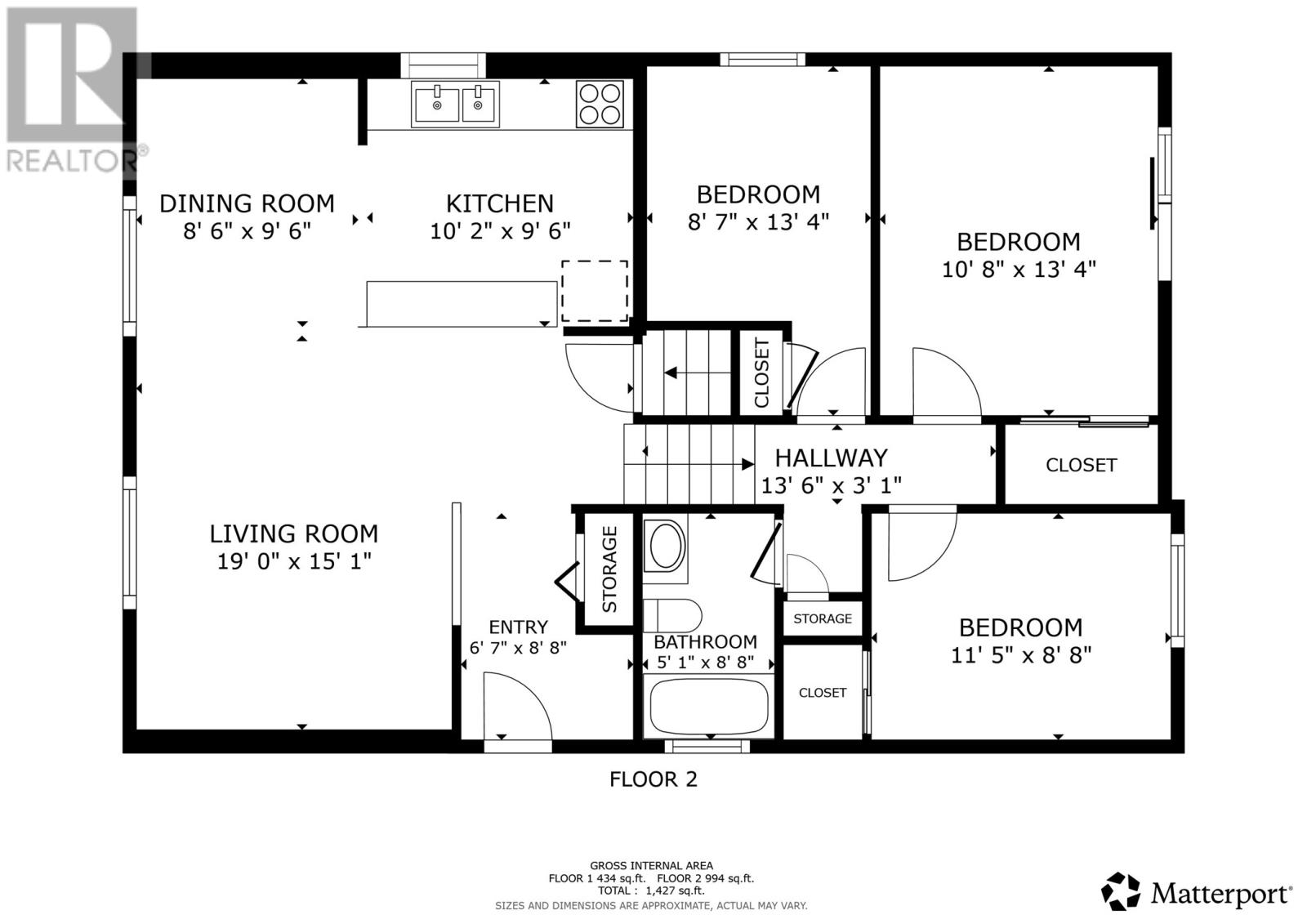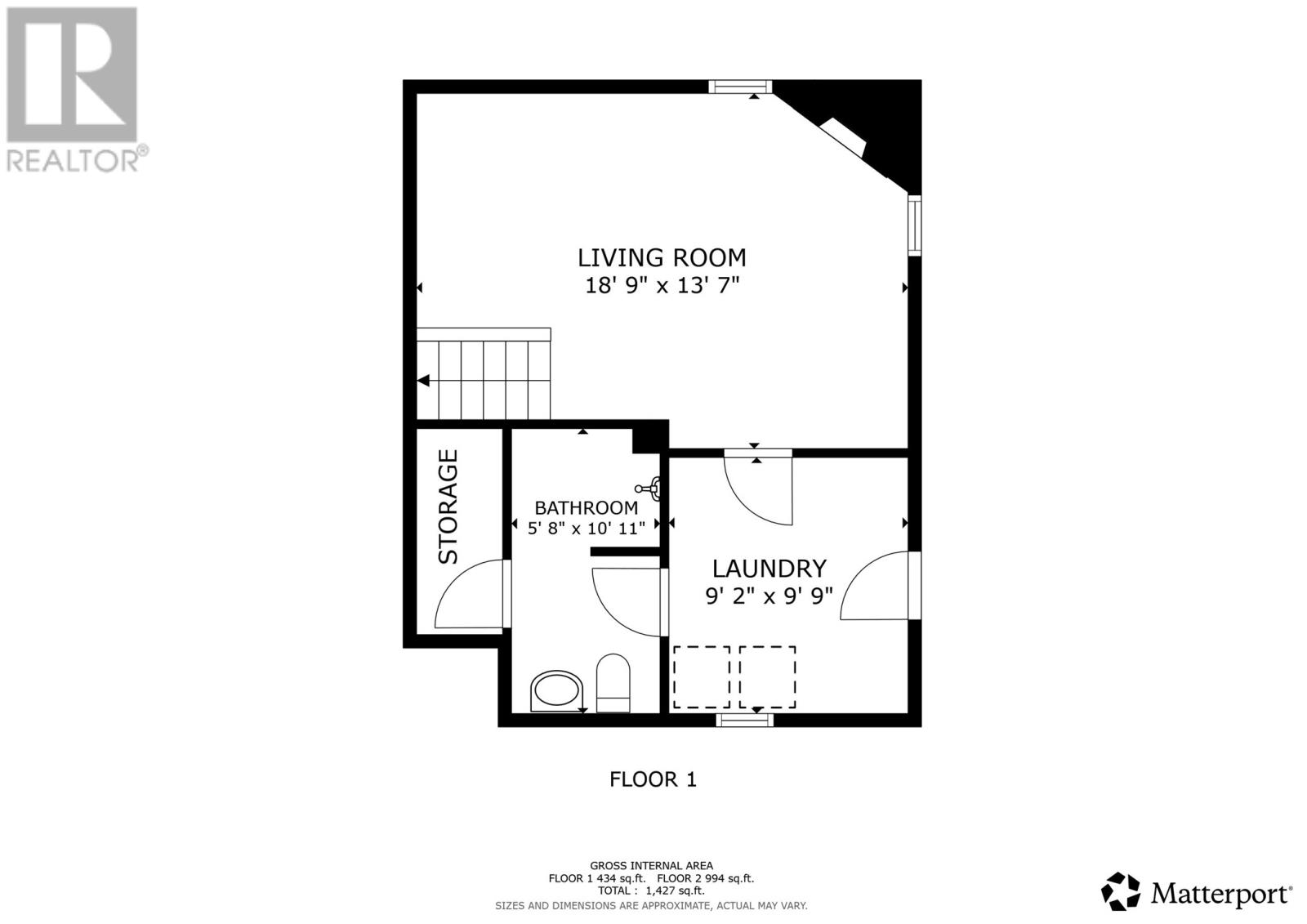3 Bedroom
2 Bathroom
2,000 ft2
Baseboard Heaters, Mini-Split
Landscaped
$379,900
Tucked away in a quiet Mount Pearl cul-de-sac, 12 Yale Place is a beautifully kept back-split home that offers both comfort and peace of mind. Backing onto a permanent greenbelt park, the property enjoys a tranquil setting and a natural backdrop that will remain untouched—perfect for every season. Inside and out, this home feels loved and ready; everything you want has been carefully maintained or upgraded so you can simply move in and enjoy. Recent improvements are impressive. In late 2024, an extended rear deck and a new side deck were added, giving you great outdoor space for relaxing or entertaining. That same period brought a mini-split heat pump for efficient, comfortable heating and cooling, a brand new paved driveway, and fresh windows and doors—including four new windows, a patio door, and a basement door. The shed got new shingles and the fence was repaired in 2024, and some fresh sodding was completed. Painting was refreshed early in 2025. Most notably, the home’s copper plumbing is being replaced with PEX, with completion anticipated by the end of September 2025. The structural essentials are solid: the roof and siding are approximately 10 years old, so you’ll have years of confidence there. The layout—a back-split—offers distinct living spaces, great natural light, and a sense of openness while maintaining cozy zones. Location here is a real bonus. The cul-de-sac affords quiet and reduced traffic; the greenbelt provides privacy, greenery and a calming view. With everything largely upgraded, this home offers turn-key living—fewer worries, more time to enjoy. If you're looking for a move-in-ready home that feels cared for, in a peaceful yet well-positioned area, 12 Yale Place is sure to delight. Offers welcome at any time. (id:47656)
Property Details
|
MLS® Number
|
1290658 |
|
Property Type
|
Single Family |
|
Neigbourhood
|
Glendale |
|
Amenities Near By
|
Highway, Recreation, Shopping |
|
Storage Type
|
Storage Shed |
Building
|
Bathroom Total
|
2 |
|
Bedrooms Above Ground
|
3 |
|
Bedrooms Total
|
3 |
|
Appliances
|
Dishwasher, Refrigerator, Stove, Washer, Dryer |
|
Constructed Date
|
1967 |
|
Construction Style Attachment
|
Detached |
|
Exterior Finish
|
Vinyl Siding |
|
Fixture
|
Drapes/window Coverings |
|
Flooring Type
|
Laminate, Mixed Flooring |
|
Heating Fuel
|
Electric |
|
Heating Type
|
Baseboard Heaters, Mini-split |
|
Stories Total
|
1 |
|
Size Interior
|
2,000 Ft2 |
|
Type
|
House |
|
Utility Water
|
Municipal Water |
Land
|
Acreage
|
No |
|
Land Amenities
|
Highway, Recreation, Shopping |
|
Landscape Features
|
Landscaped |
|
Sewer
|
Municipal Sewage System |
|
Size Irregular
|
45x120 |
|
Size Total Text
|
45x120|4,051 - 7,250 Sqft |
|
Zoning Description
|
Res |
Rooms
| Level |
Type |
Length |
Width |
Dimensions |
|
Second Level |
Bath (# Pieces 1-6) |
|
|
4.9x5.6 |
|
Second Level |
Primary Bedroom |
|
|
10.8x13.9 |
|
Second Level |
Bedroom |
|
|
8.7x13 |
|
Second Level |
Bedroom |
|
|
8.4x11 |
|
Basement |
Storage |
|
|
22X29 |
|
Basement |
Bath (# Pieces 1-6) |
|
|
5.6x11 |
|
Basement |
Family Room |
|
|
14x20 |
|
Basement |
Mud Room |
|
|
9.6x9.8 |
|
Main Level |
Living Room |
|
|
13x14 |
|
Main Level |
Dining Room |
|
|
8x12 |
|
Main Level |
Kitchen |
|
|
11x12 |
|
Main Level |
Foyer |
|
|
6.7x8.4 |
https://www.realtor.ca/real-estate/28886139/12-yale-place-mount-pearl

