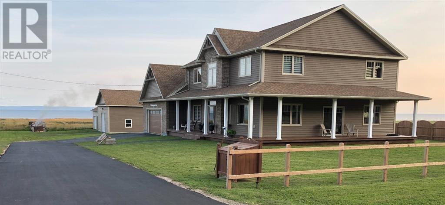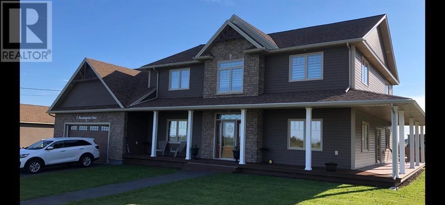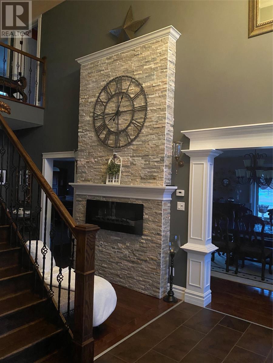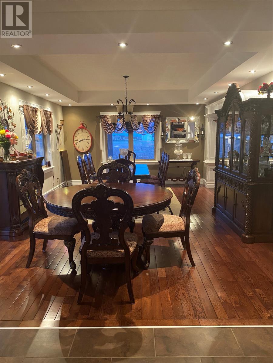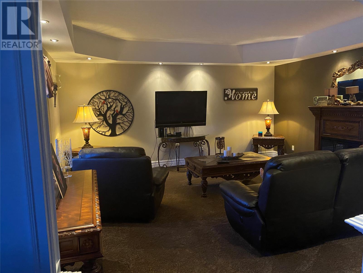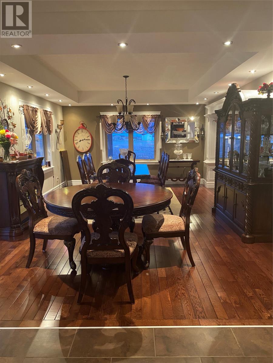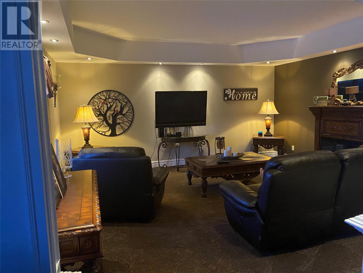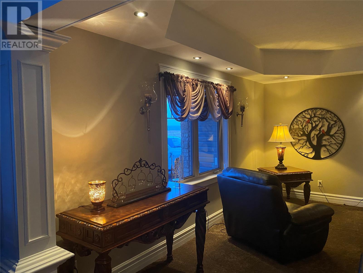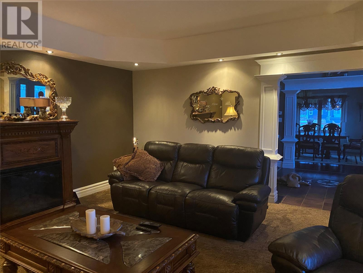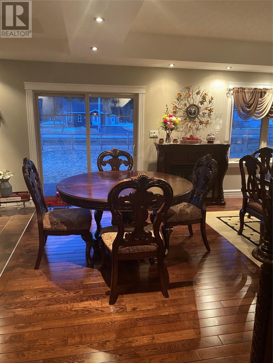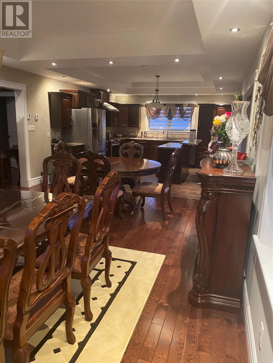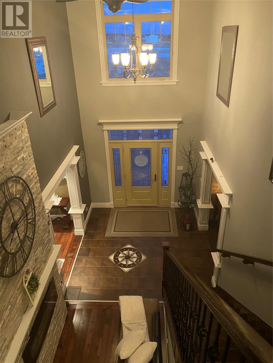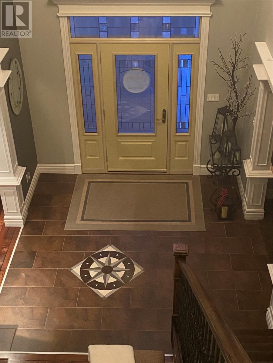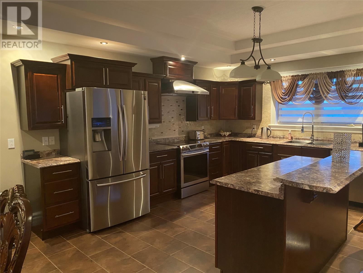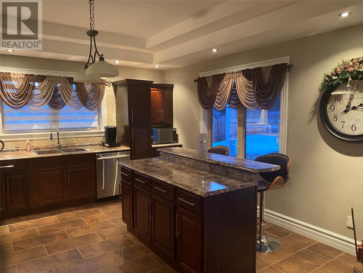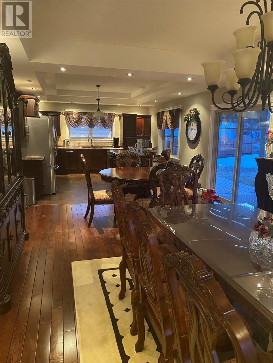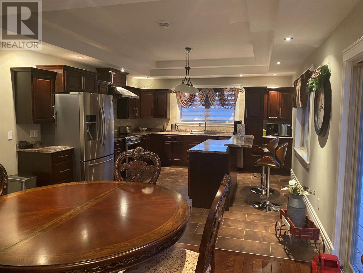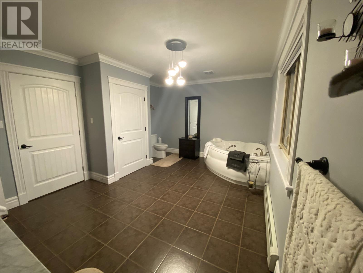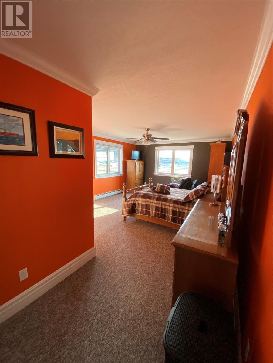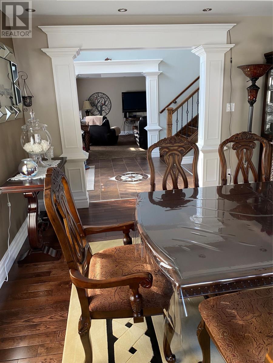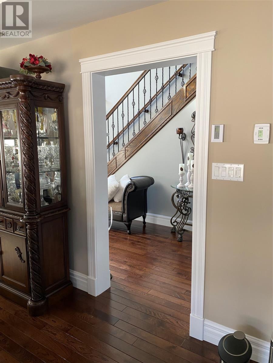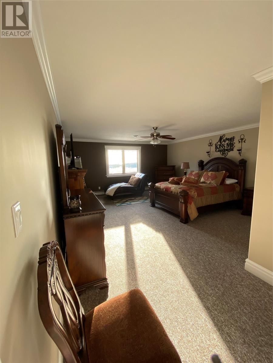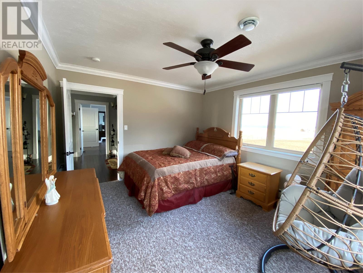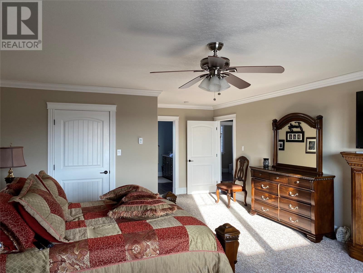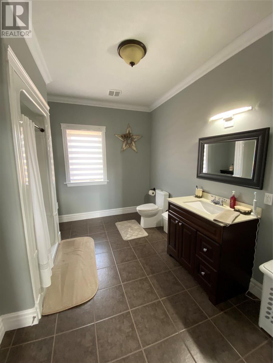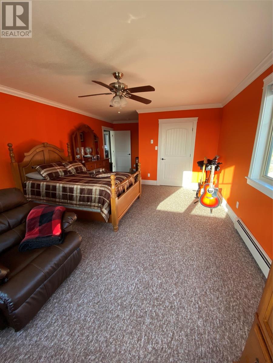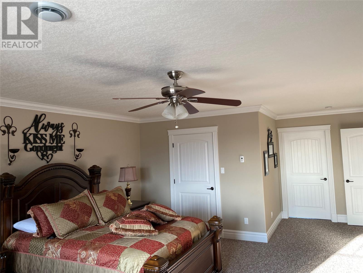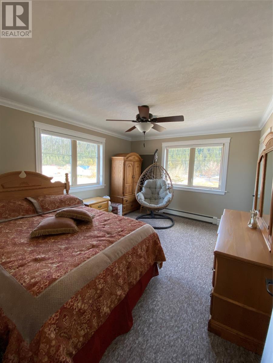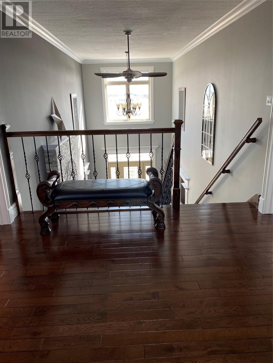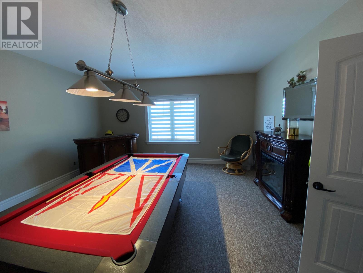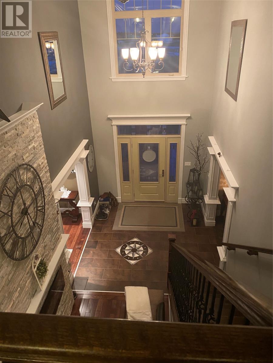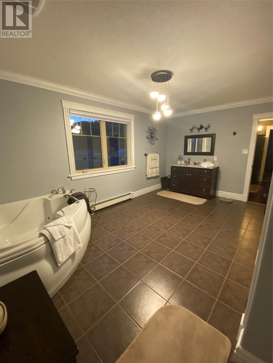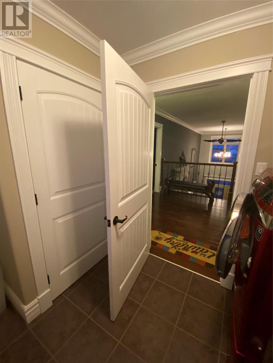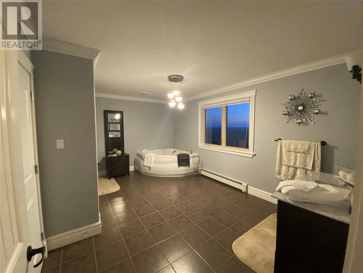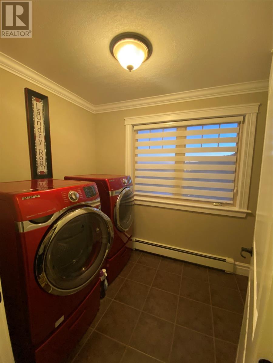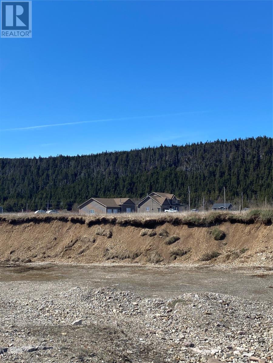3 Bedroom
2 Bathroom
3,240 ft2
Air Exchanger
Floor Heat
Acreage
Landscaped
$580,000
""EXECUTIVE STYLE HOME LOCATED ON THE BEAUTIFUL PORT AU PORT PENINSULA"" This stunning very well built and extremely well maintained home is sitting on over an acre with ocean and mountain views! The main floor features 9 foot ceilings very overwhelming as soon as you enter! The spacious foyer with 18 foot ceilings and gorgeous fireplace is breathtaking and beaming with natural light. Main floor features living room, formal dining room which leads into the eat in kitchen offering loads of seating space to entertain! The kitchen has a island, stainless steel appliances, lots of cabinets and counter space, rec room is just across the hall and you can access the attached garage from this room. A full bath completes this level. The 2nd floor features the primary bedroom with walk in closet and a ensuite, 2 more spacious bedrooms and the laundry room. The attached garage with garage door opener has a utility room with storage space. The wired and heated 3 bay detached garage with a car lift, 220 amp service, wood stove with a blower and also has a bathroom. Wrap around deck with maintenance free composite decking, heat recovery unit with hepa filter, in floor heating with wood and oil furnace, gorgeous hardwood floors, incredible moldings and more are just some of this home's features! Also comes with a generator backup power system no worries about power outages! Call today for more info or to book your personal viewing (id:47656)
Property Details
|
MLS® Number
|
1290707 |
|
Property Type
|
Single Family |
|
Equipment Type
|
None |
|
Rental Equipment Type
|
None |
Building
|
Bathroom Total
|
2 |
|
Bedrooms Above Ground
|
3 |
|
Bedrooms Total
|
3 |
|
Appliances
|
Dishwasher, Refrigerator, Stove, Washer, Dryer |
|
Constructed Date
|
2014 |
|
Construction Style Attachment
|
Detached |
|
Cooling Type
|
Air Exchanger |
|
Exterior Finish
|
Brick, Vinyl Siding |
|
Flooring Type
|
Carpeted, Marble, Ceramic, Hardwood |
|
Foundation Type
|
Concrete |
|
Heating Fuel
|
Oil, Wood |
|
Heating Type
|
Floor Heat |
|
Stories Total
|
1 |
|
Size Interior
|
3,240 Ft2 |
|
Type
|
House |
|
Utility Water
|
Municipal Water |
Parking
|
Attached Garage
|
|
|
Detached Garage
|
|
Land
|
Access Type
|
Year-round Access |
|
Acreage
|
Yes |
|
Landscape Features
|
Landscaped |
|
Sewer
|
Septic Tank |
|
Size Irregular
|
1 Acre |
|
Size Total Text
|
1 Acre|1 - 3 Acres |
|
Zoning Description
|
Res |
Rooms
| Level |
Type |
Length |
Width |
Dimensions |
|
Second Level |
Bath (# Pieces 1-6) |
|
|
11.5 x 17 |
|
Second Level |
Laundry Room |
|
|
6.6 x 10 |
|
Second Level |
Bedroom |
|
|
14 x 14 |
|
Second Level |
Bedroom |
|
|
14.5 x 16.7 |
|
Second Level |
Primary Bedroom |
|
|
16.5 x 19.8 |
|
Main Level |
Other |
|
|
9 x 24 |
|
Main Level |
Kitchen |
|
|
19 x 14.5 |
|
Main Level |
Living Room |
|
|
17.3 x 16 |
|
Main Level |
Family Room |
|
|
17 x 19 |
|
Main Level |
Dining Room |
|
|
14.5 x 19 |
|
Main Level |
Foyer |
|
|
11 x 11 |
https://www.realtor.ca/real-estate/28895466/2-mountainview-lane-cape-st-george

