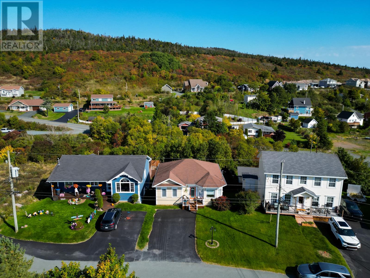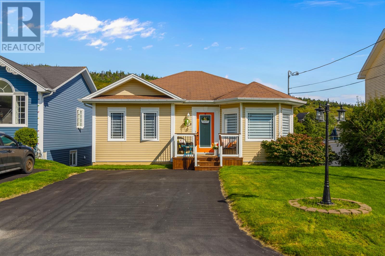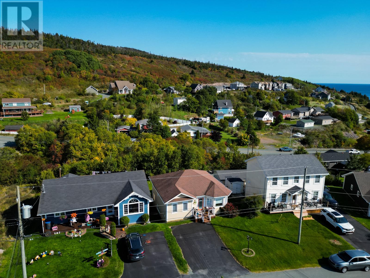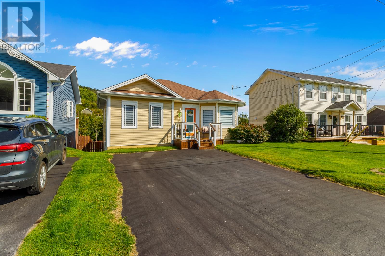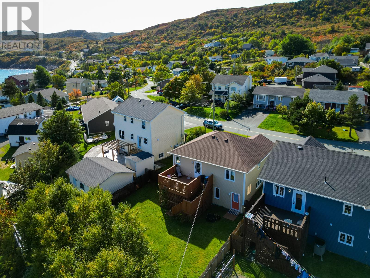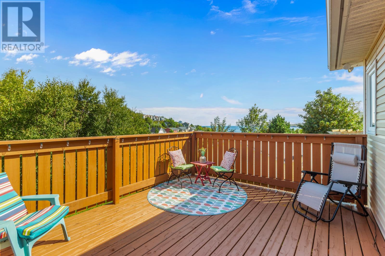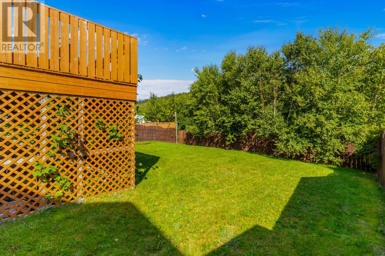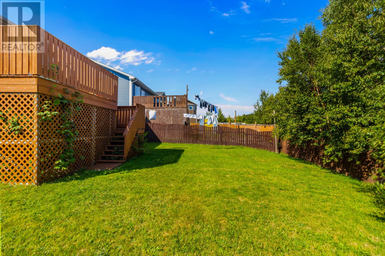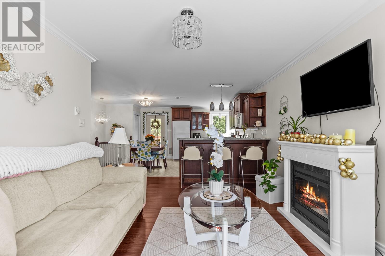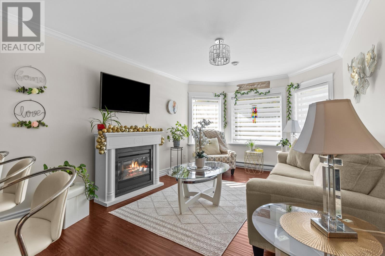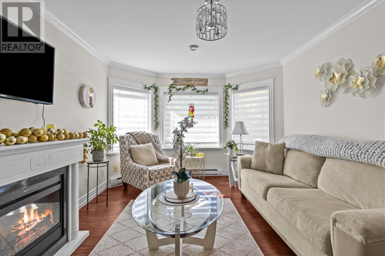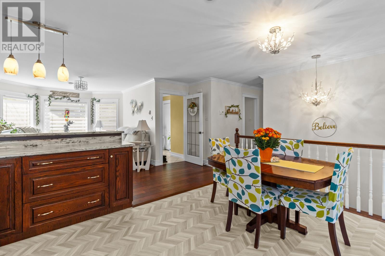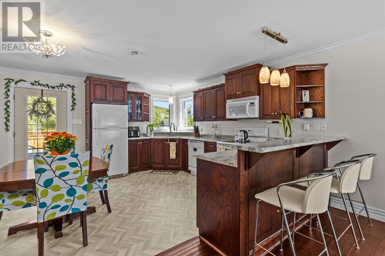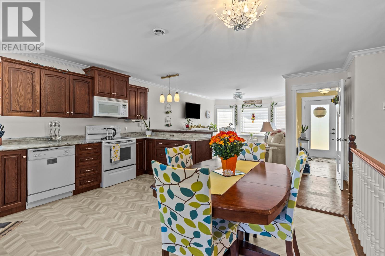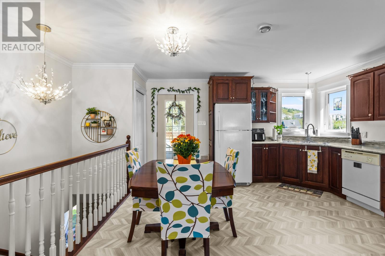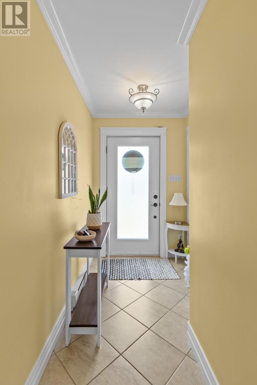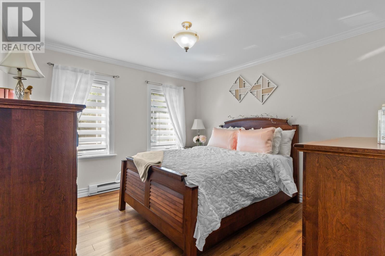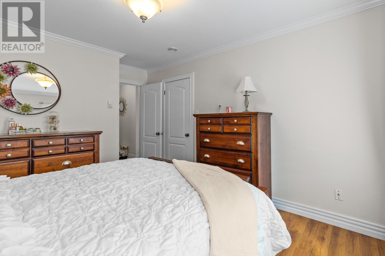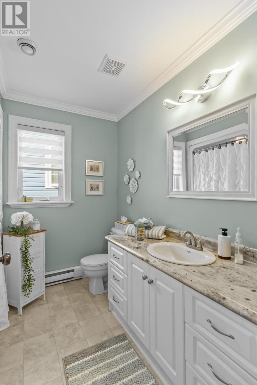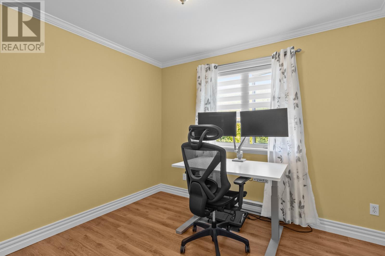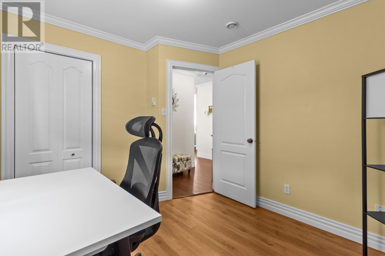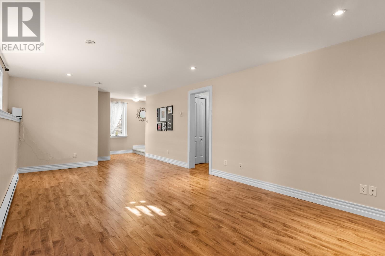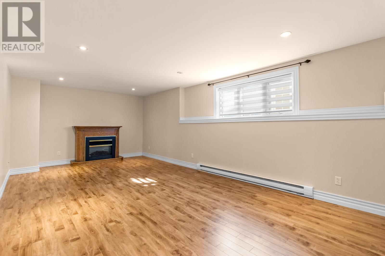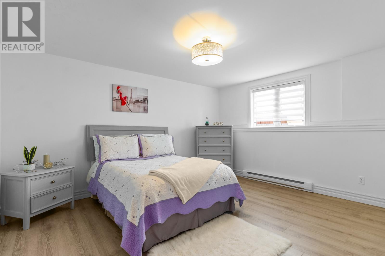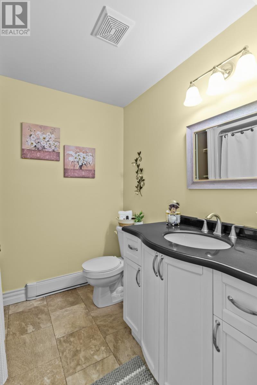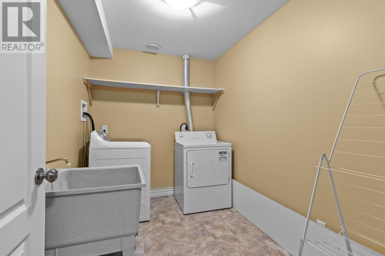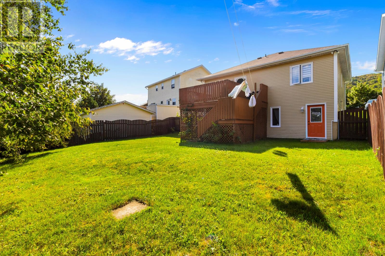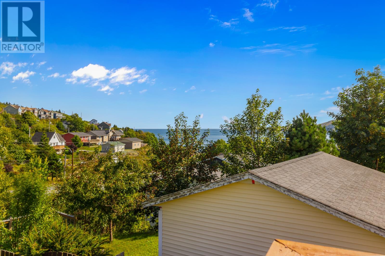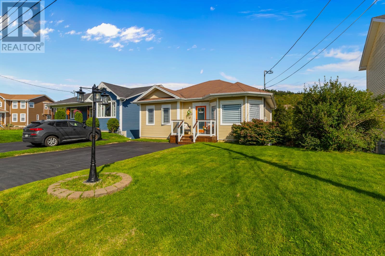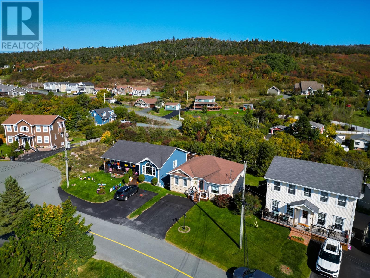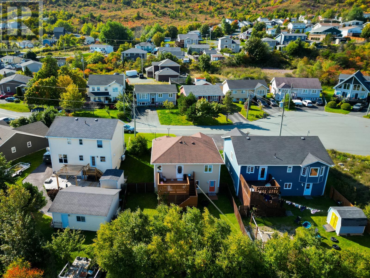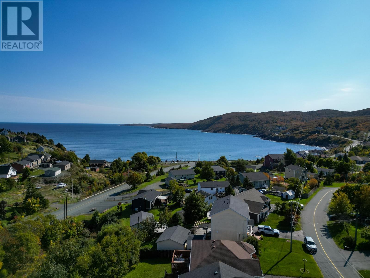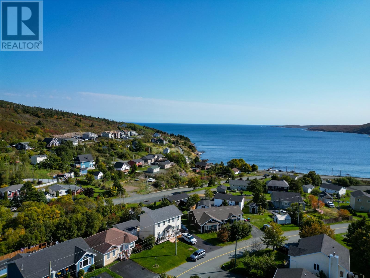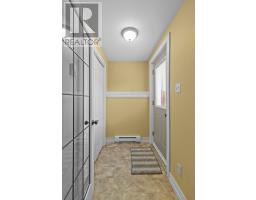3 Bedroom
2 Bathroom
2,000 ft2
Bungalow
Air Exchanger
Baseboard Heaters
Landscaped
$374,900
Welcome to 12 O’Brien’s Lane situated on a quiet cul de sac in scenic Petty Harbour! This beautifully maintained 3-bedroom, 2-bath home offers 2,000 sq/ft of comfortable living space in one of the most picturesque communities on the coast. Enjoy breathtaking ocean views right from your back deck and kitchen area, perfect for morning coffee or evening sunsets. Inside you’ll find a freshly painted interior and a bright, inviting layout that flows seamlessly throughout. The main floor features an open concept kitchen and living area with 2 bedrooms with the primary having a walk in closet and there's also your main bathroom. Downstairs has a large rec room, 3rd bedroom, 4pc bath, storage room and a nice sized porch leading to the back yard. Some Recent upgrades include a new HRV unit, paint, new front deck, and a newly landscaped front lawn, ensuring both comfort and curb appeal. The fully fenced yard provides a safe and private space for children, pets, or entertaining guests. With its blend of charm, modern updates, and an unbeatable location just minutes from all major amenities this home is move-in ready and waiting for its next chapter. The basement could also be developed into an in-law apartment if someone chose to do so! Come and check it out today ! (id:47656)
Property Details
|
MLS® Number
|
1290637 |
|
Property Type
|
Single Family |
|
Amenities Near By
|
Recreation, Shopping |
|
Equipment Type
|
None |
|
Rental Equipment Type
|
None |
|
View Type
|
Ocean View |
Building
|
Bathroom Total
|
2 |
|
Bedrooms Above Ground
|
2 |
|
Bedrooms Below Ground
|
1 |
|
Bedrooms Total
|
3 |
|
Appliances
|
Dishwasher, Refrigerator, Stove, Washer, Dryer |
|
Architectural Style
|
Bungalow |
|
Constructed Date
|
2006 |
|
Construction Style Attachment
|
Detached |
|
Cooling Type
|
Air Exchanger |
|
Exterior Finish
|
Vinyl Siding |
|
Flooring Type
|
Hardwood, Laminate, Mixed Flooring |
|
Foundation Type
|
Concrete |
|
Heating Fuel
|
Electric |
|
Heating Type
|
Baseboard Heaters |
|
Stories Total
|
1 |
|
Size Interior
|
2,000 Ft2 |
|
Type
|
House |
|
Utility Water
|
Municipal Water |
Land
|
Acreage
|
No |
|
Fence Type
|
Fence |
|
Land Amenities
|
Recreation, Shopping |
|
Landscape Features
|
Landscaped |
|
Sewer
|
Municipal Sewage System |
|
Size Irregular
|
50 X 132 X 50 X 128 |
|
Size Total Text
|
50 X 132 X 50 X 128|4,051 - 7,250 Sqft |
|
Zoning Description
|
Res. |
Rooms
| Level |
Type |
Length |
Width |
Dimensions |
|
Basement |
Porch |
|
|
3.11 x 7.10 |
|
Basement |
Storage |
|
|
7.10 x 10.5 |
|
Basement |
Bath (# Pieces 1-6) |
|
|
4pc |
|
Basement |
Laundry Room |
|
|
6.4 x 9.7 |
|
Basement |
Bedroom |
|
|
12.0 x 14.2 |
|
Basement |
Recreation Room |
|
|
12.5 x 24.10 |
|
Main Level |
Porch |
|
|
3.5 x 9.5 |
|
Main Level |
Bedroom |
|
|
11.10 x 11.4 |
|
Main Level |
Bedroom |
|
|
9.8 x 10.2 |
|
Main Level |
Bath (# Pieces 1-6) |
|
|
4pc |
|
Main Level |
Not Known |
|
|
15 x 17.10 |
|
Main Level |
Living Room |
|
|
11.3 x 16.7 |
https://www.realtor.ca/real-estate/28888000/12-obriens-lane-st-johns

