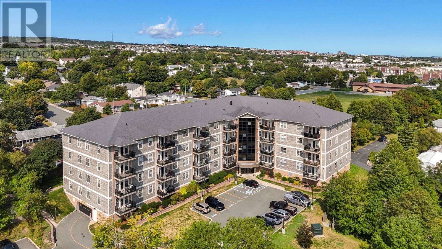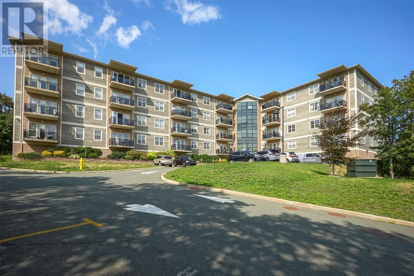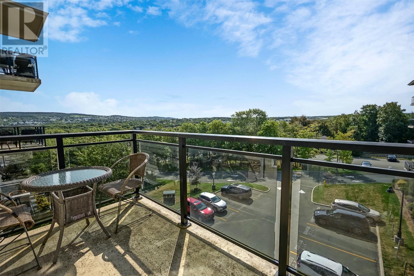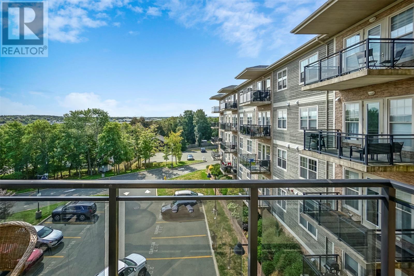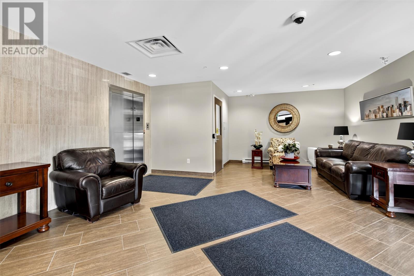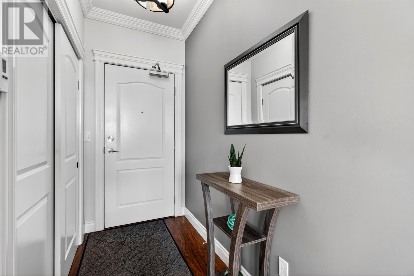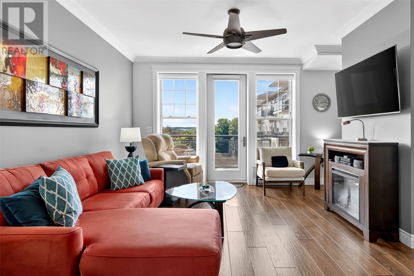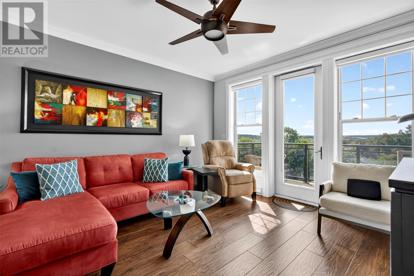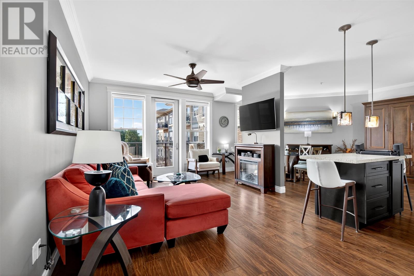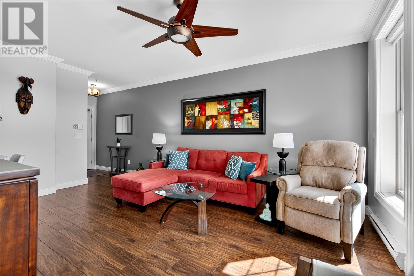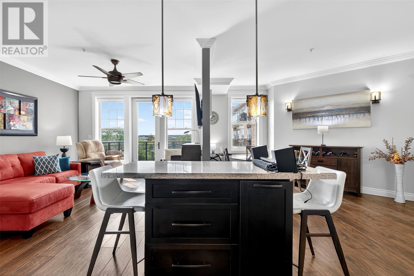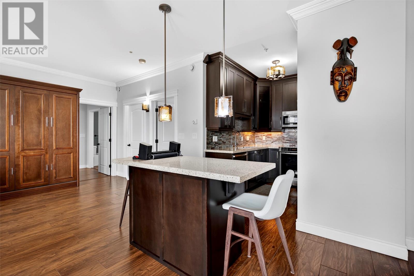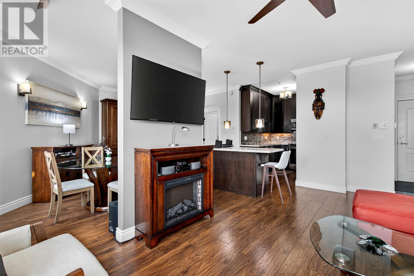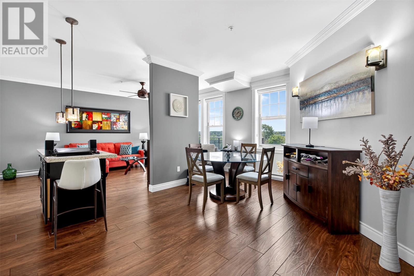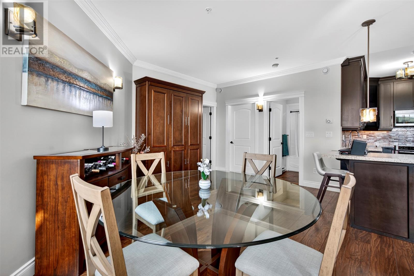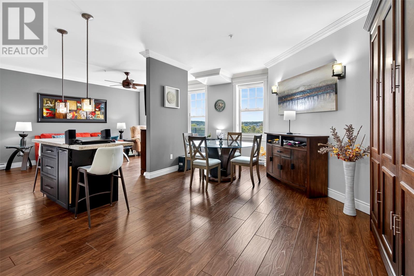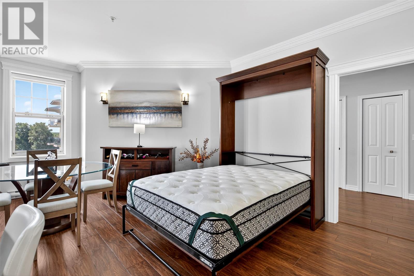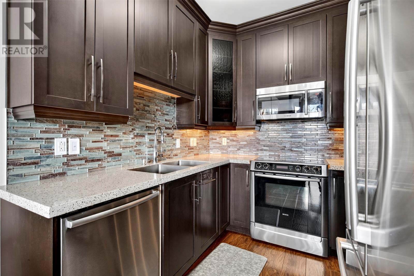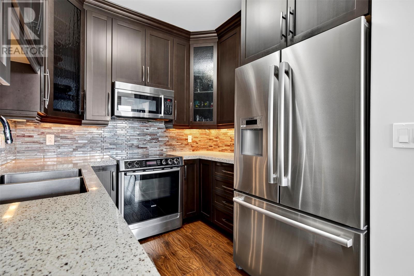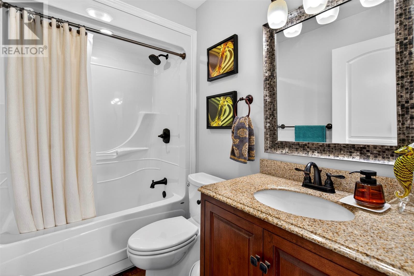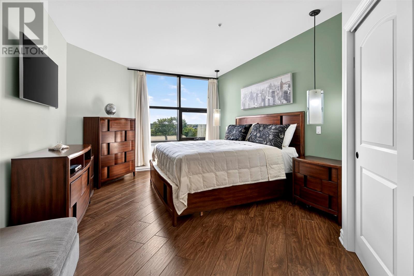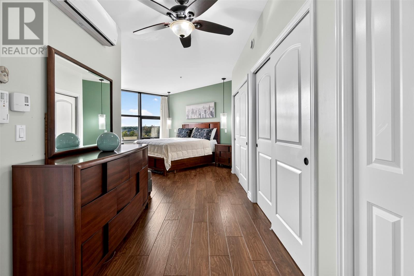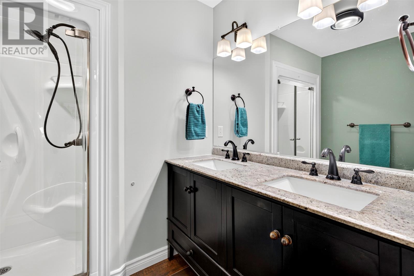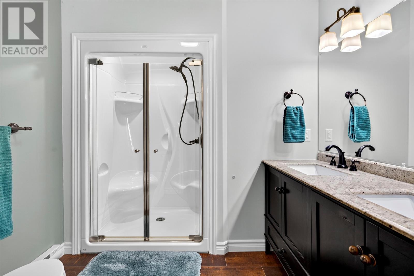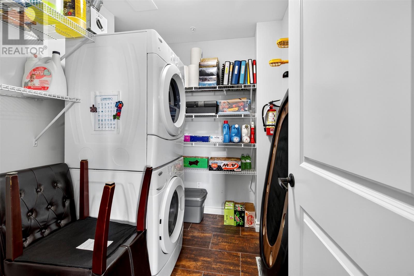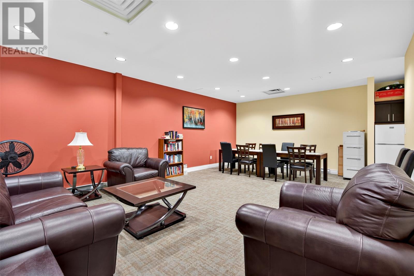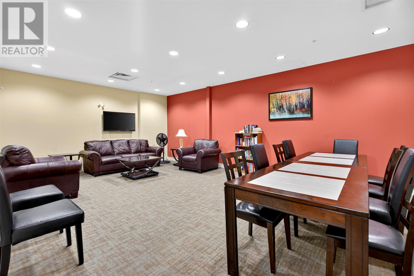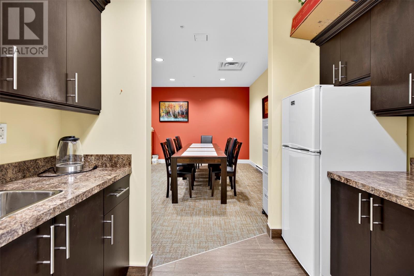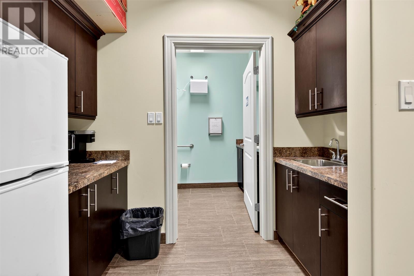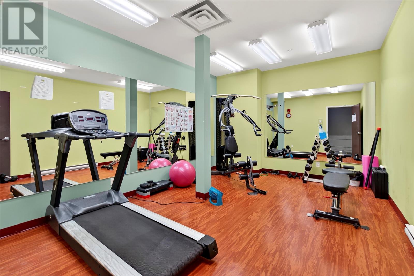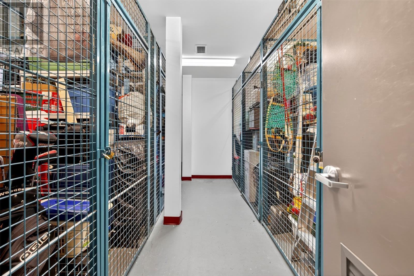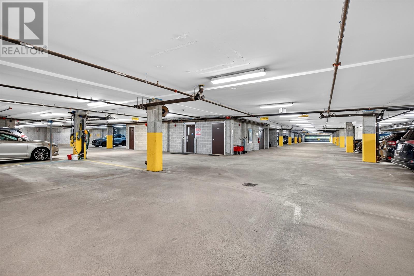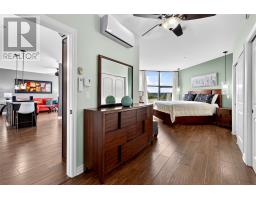566 Topsail Road Unit#309 St. John's, Newfoundland & Labrador A1E 0B4
$479,900Maintenance,
$336 Monthly
Maintenance,
$336 MonthlyOne word IMMACULATE ! describes this fabulous Condo unit located in Westdale Grove off Topsail Road in scenic Waterford Valley. This unit boasts premium stainless steel appliances ,premium trim package and engineered hardwood floors. Close to most amenities and walking distance to Bowring Park and Village Mall. Underground parking garage, fitness room and common room round out the available features of this unit. A big plus feature of this one bedroom unit is the addition of a Murphy Bed that is tastefully camouflaged on the living area wall as well as the patio deck that overlooks the valley. Don't miss your opportunity on this unit. As per Sellers directive there will be no conveyance of any written signed offers prior to 5:00 pm on the 21st of September,2025 Offers to remain open for acceptance until 10:00 pm on the 21st. of September 2025 (id:47656)
Property Details
| MLS® Number | 1290404 |
| Property Type | Single Family |
| Neigbourhood | Waterford Valley |
| Amenities Near By | Recreation, Shopping |
| Equipment Type | None |
| Rental Equipment Type | None |
| Structure | Sundeck, Patio(s) |
Building
| Bathroom Total | 2 |
| Bedrooms Above Ground | 1 |
| Bedrooms Total | 1 |
| Appliances | Dishwasher, Refrigerator, Stove, Washer, Dryer |
| Constructed Date | 2013 |
| Cooling Type | Air Exchanger |
| Exterior Finish | Brick |
| Fireplace Present | Yes |
| Fixture | Drapes/window Coverings |
| Foundation Type | Concrete, Poured Concrete |
| Heating Fuel | Electric |
| Heating Type | Mini-split |
| Size Interior | 1,097 Ft2 |
| Utility Water | Municipal Water |
Parking
| Underground |
Land
| Access Type | Year-round Access |
| Acreage | No |
| Land Amenities | Recreation, Shopping |
| Landscape Features | Landscaped |
| Sewer | Municipal Sewage System |
| Size Total | 0|0-4,050 Sqft |
| Size Total Text | 0|0-4,050 Sqft |
| Zoning Description | Residential |
Rooms
| Level | Type | Length | Width | Dimensions |
|---|---|---|---|---|
| Main Level | Laundry Room | 8.50 x 09.50 | ||
| Main Level | Bath (# Pieces 1-6) | 5.00 x 08.50 | ||
| Main Level | Bedroom | 15.60 x 25.50 | ||
| Main Level | Kitchen | 8.40 x 14.10 | ||
| Main Level | Foyer | 3.11 x 07.80 | ||
| Main Level | Dining Room | 12.50 x 13.00 | ||
| Main Level | Living Room | 12.10 x 12.50 |
https://www.realtor.ca/real-estate/28873241/566-topsail-road-unit309-st-johns
Contact Us
Contact us for more information

