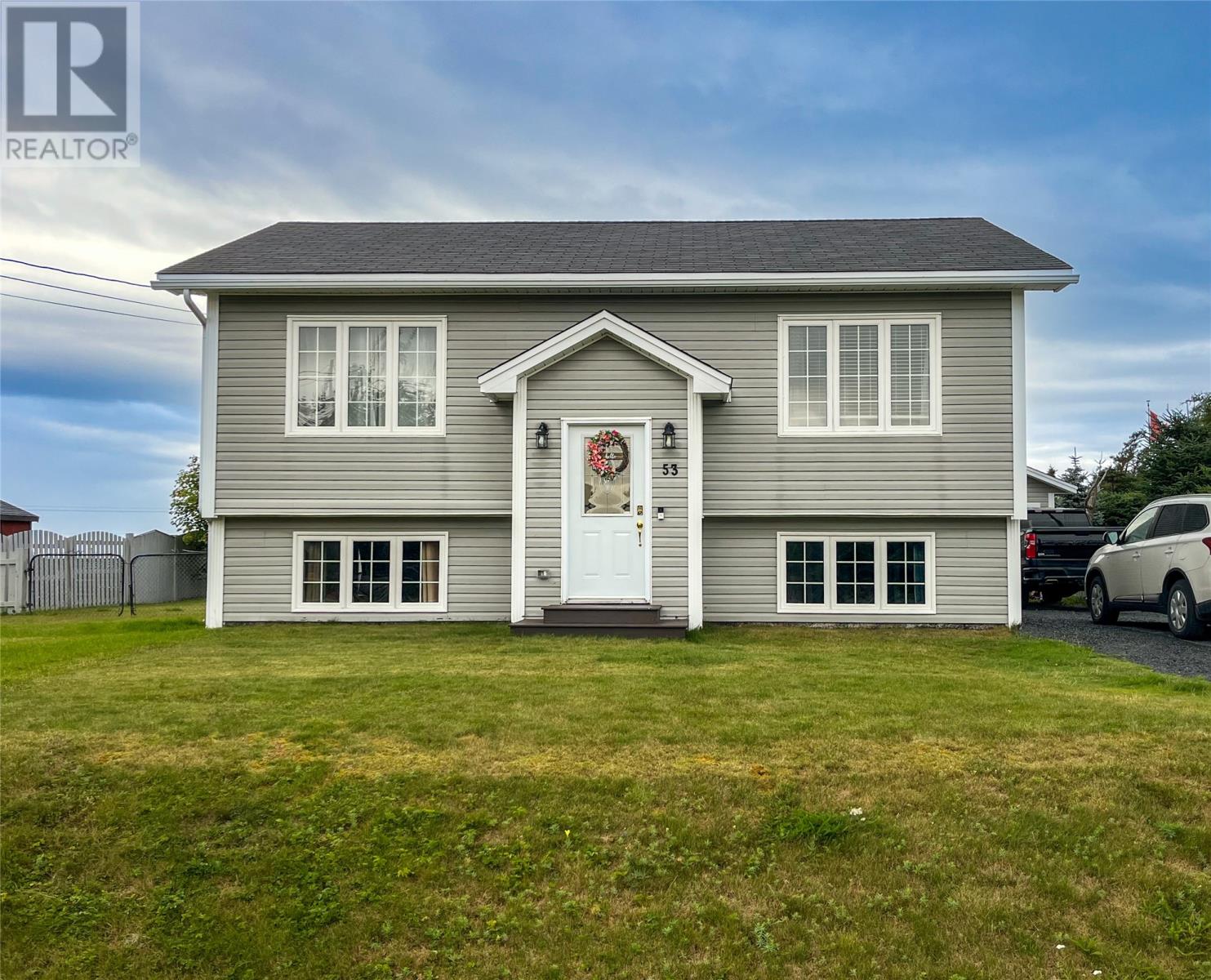53 Harnum's Hill Whiteway, Newfoundland & Labrador A0B 3L0
3 Bedroom
2 Bathroom
1,800 ft2
Mini-Split
Landscaped
$290,000
Nestled in the scenic coastal community of Whiteway, this well-kept 3-bedroom, 2-bathroom home offers comfortable living with a spacious layout and a detached garage for added storage or workspace. Enjoy the tranquility of small-town life while being just minutes from local attractions like Pitcher’s Pond Golf Course, the Whiteway Recreation Centre, playgrounds, a ballfield, and a basketball court. Nearby, explore popular spots like Dildo Brewing Company and local coffee houses. Whether you're looking for a year-round residence or a peaceful getaway, this property offers the perfect blend of charm, convenience, and community. (id:47656)
Property Details
| MLS® Number | 1290498 |
| Property Type | Single Family |
| Amenities Near By | Recreation, Shopping |
| View Type | Ocean View |
Building
| Bathroom Total | 2 |
| Bedrooms Above Ground | 2 |
| Bedrooms Below Ground | 1 |
| Bedrooms Total | 3 |
| Appliances | Dishwasher, Refrigerator, Microwave, Stove, Washer, Dryer |
| Constructed Date | 2011 |
| Construction Style Attachment | Detached |
| Construction Style Split Level | Split Level |
| Exterior Finish | Vinyl Siding |
| Flooring Type | Laminate, Other |
| Foundation Type | Poured Concrete |
| Heating Fuel | Electric |
| Heating Type | Mini-split |
| Stories Total | 1 |
| Size Interior | 1,800 Ft2 |
| Type | House |
| Utility Water | Municipal Water |
Parking
| Detached Garage |
Land
| Access Type | Year-round Access |
| Acreage | No |
| Land Amenities | Recreation, Shopping |
| Landscape Features | Landscaped |
| Sewer | Municipal Sewage System |
| Size Irregular | 76.96x100x76.96x100 |
| Size Total Text | 76.96x100x76.96x100|7,251 - 10,889 Sqft |
| Zoning Description | Residential. |
Rooms
| Level | Type | Length | Width | Dimensions |
|---|---|---|---|---|
| Basement | Laundry Room | 8'0''x6'0'' | ||
| Basement | Utility Room | 5'0''x5'0'' | ||
| Basement | Recreation Room | 22'0''x13'0'' | ||
| Basement | Bedroom | 12'0''x12'0'' | ||
| Main Level | Bedroom | 10'0x12'00' | ||
| Main Level | Bedroom | 10'0x10'0'' | ||
| Main Level | Living Room | 14'0x12'' | ||
| Main Level | Kitchen | 16'0''x11'0'' |
https://www.realtor.ca/real-estate/28873297/53-harnums-hill-whiteway
Contact Us
Contact us for more information



