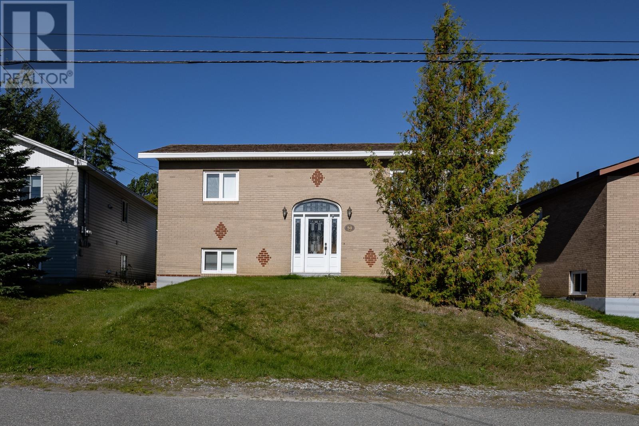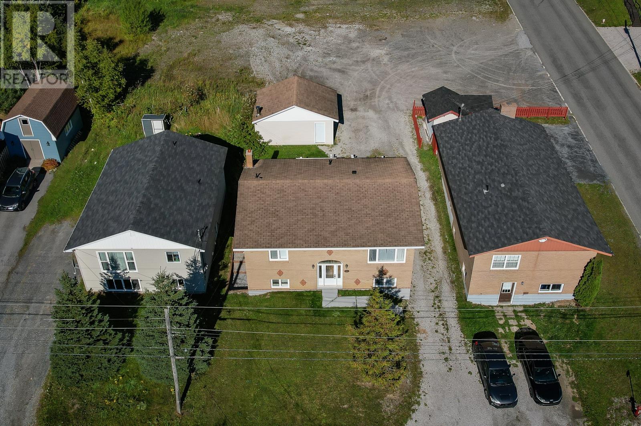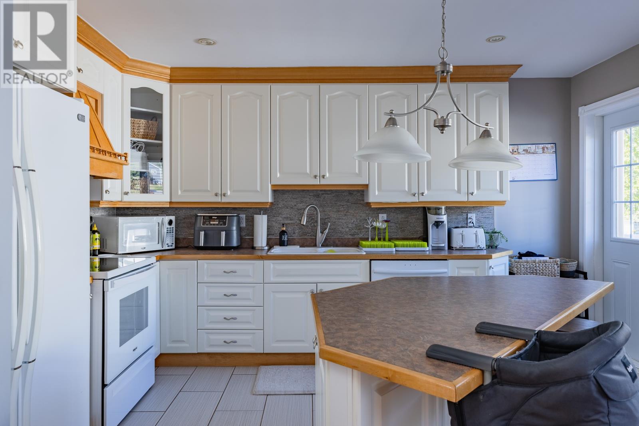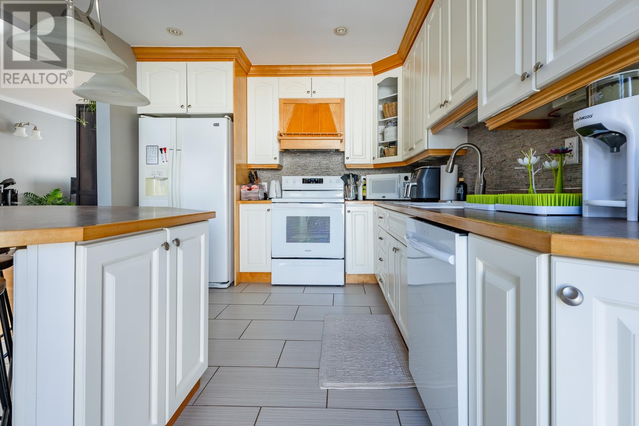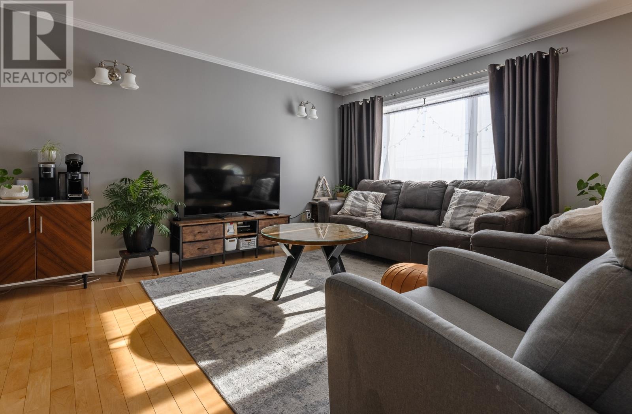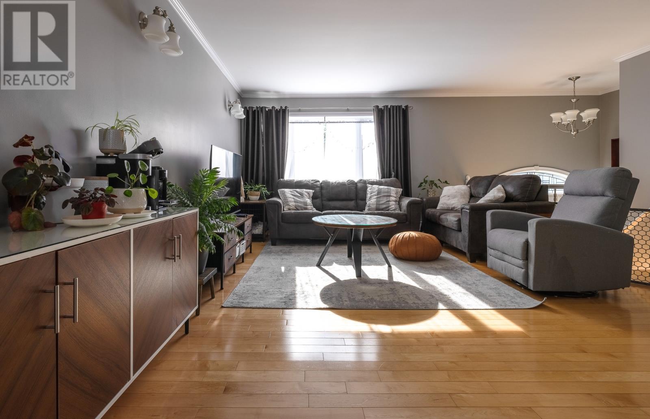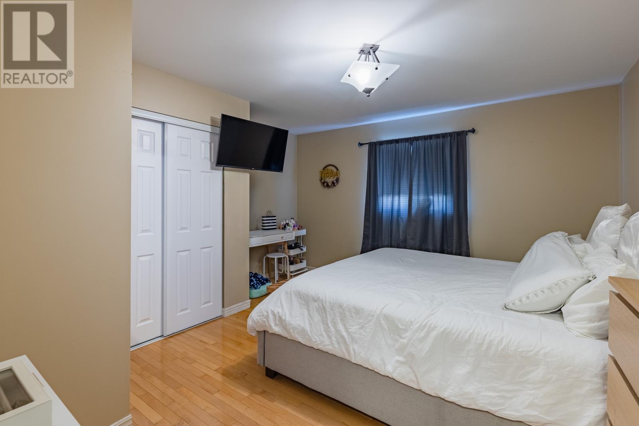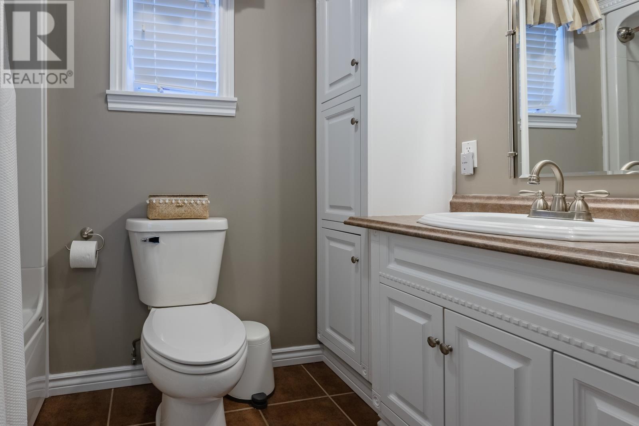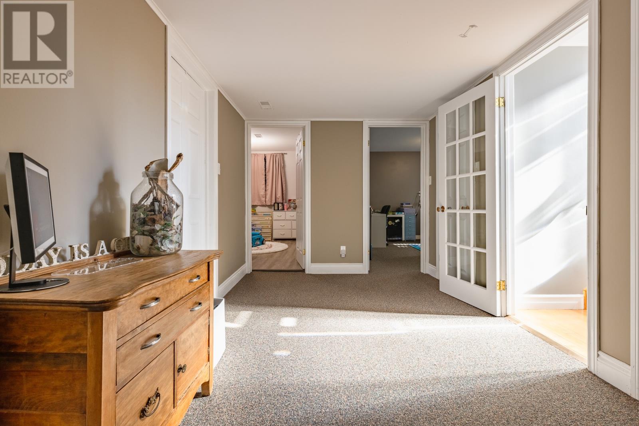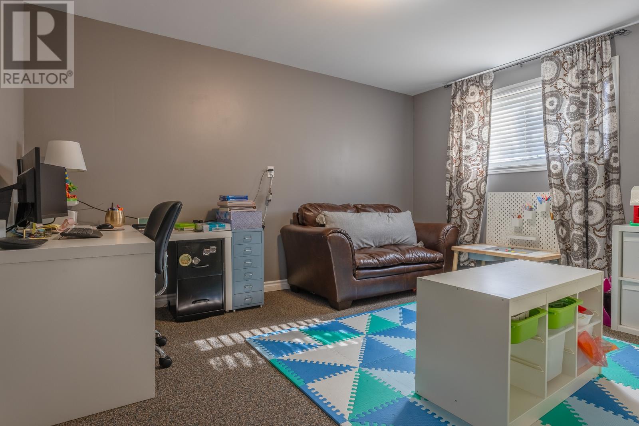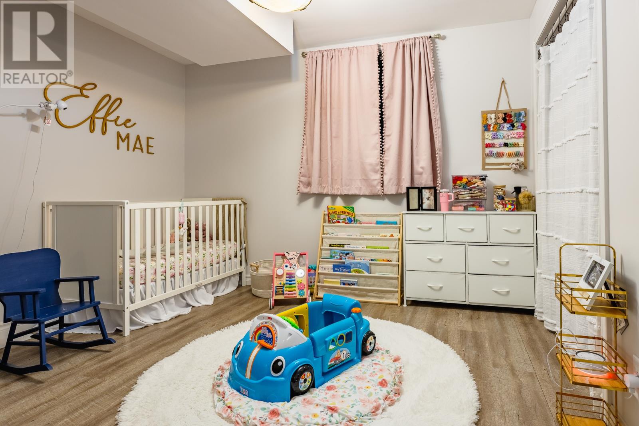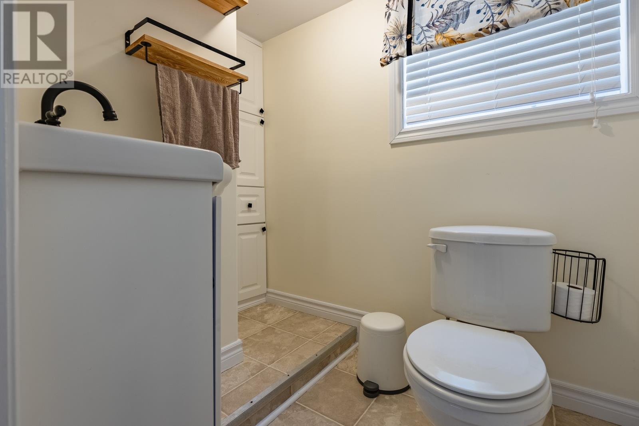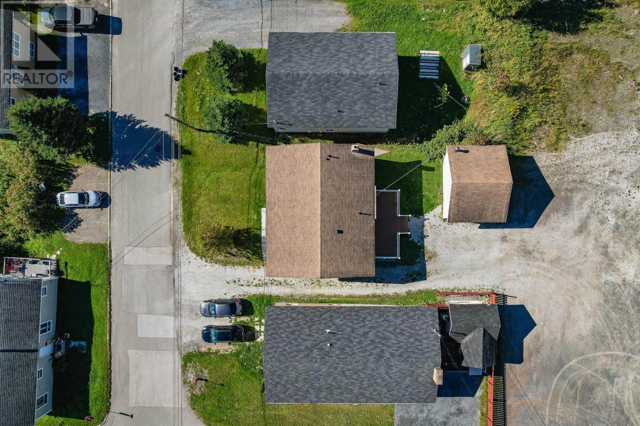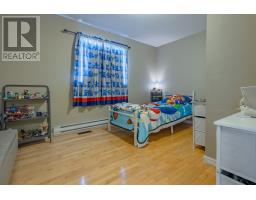4 Bedroom
2 Bathroom
1,904 ft2
Bungalow
Forced Air
$379,900
This four-bedroom (2+2) home with a detached garage sits along a main route through the city and has been well-maintained by its original owner. The bright main level features a renovated kitchen with island, which is perfect for family meals and entertaining, along with a spacious dining area, living room, two bedrooms, and the main bath. Hardwood floors and custom tilework add warmth and character throughout. The lower level offers two additional bedrooms, a generous laundry room, a mudroom with walk-out access, and a versatile bonus space for hobbies or family gatherings. Recent upgrades consist of a 200 AMP electrical service, an electric furnace, and new shingles scheduled for installation in the coming weeks. Call today to schedule your personal tour! Offers to be submitted on Wednesday, Oct 1st at 3 PM. (id:47656)
Property Details
|
MLS® Number
|
1290938 |
|
Property Type
|
Single Family |
|
Equipment Type
|
None |
|
Rental Equipment Type
|
None |
Building
|
Bathroom Total
|
2 |
|
Bedrooms Above Ground
|
2 |
|
Bedrooms Below Ground
|
2 |
|
Bedrooms Total
|
4 |
|
Appliances
|
Dishwasher, Refrigerator, Stove |
|
Architectural Style
|
Bungalow |
|
Constructed Date
|
1980 |
|
Construction Style Attachment
|
Detached |
|
Exterior Finish
|
Brick |
|
Flooring Type
|
Carpeted, Ceramic Tile, Hardwood, Laminate |
|
Foundation Type
|
Poured Concrete |
|
Heating Fuel
|
Electric |
|
Heating Type
|
Forced Air |
|
Stories Total
|
1 |
|
Size Interior
|
1,904 Ft2 |
|
Type
|
House |
|
Utility Water
|
Municipal Water |
Parking
Land
|
Acreage
|
No |
|
Sewer
|
Municipal Sewage System |
|
Size Irregular
|
50x100 |
|
Size Total Text
|
50x100|under 1/2 Acre |
|
Zoning Description
|
Residential |
Rooms
| Level |
Type |
Length |
Width |
Dimensions |
|
Basement |
Mud Room |
|
|
10x8 |
|
Basement |
Laundry Room |
|
|
11x8 |
|
Basement |
Not Known |
|
|
15x8 |
|
Basement |
Bedroom |
|
|
11x11 |
|
Basement |
Bedroom |
|
|
14x12 |
|
Main Level |
Bath (# Pieces 1-6) |
|
|
4PCE |
|
Main Level |
Bedroom |
|
|
13x8 |
|
Main Level |
Primary Bedroom |
|
|
13x12 |
|
Main Level |
Living Room |
|
|
13x13 |
|
Main Level |
Dining Room |
|
|
13x10 |
|
Main Level |
Kitchen |
|
|
13x10 |
https://www.realtor.ca/real-estate/28916204/50-carmen-avenue-corner-brook

