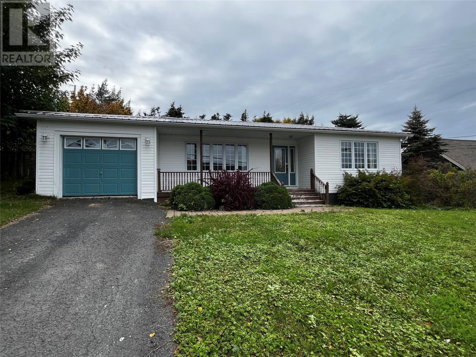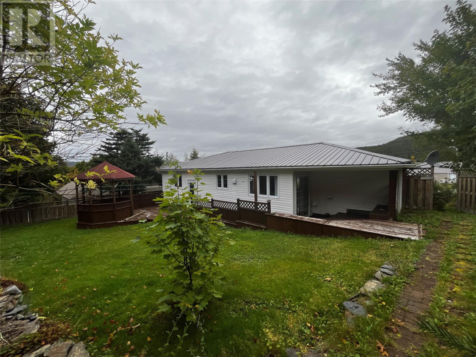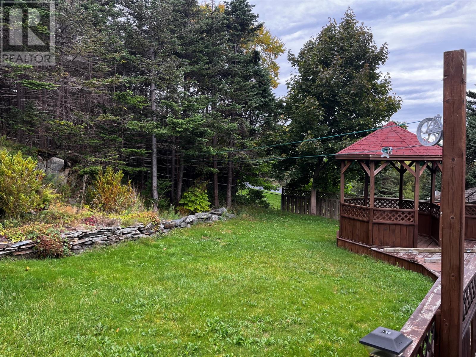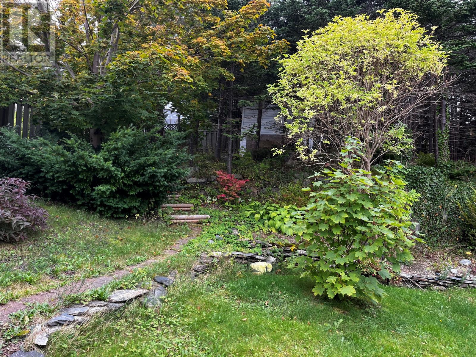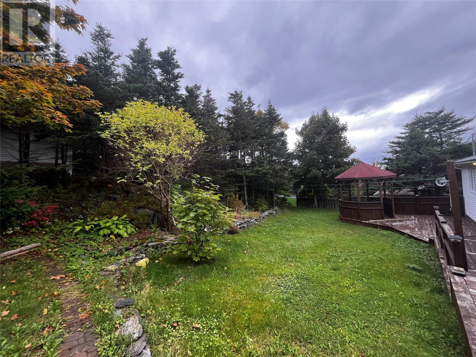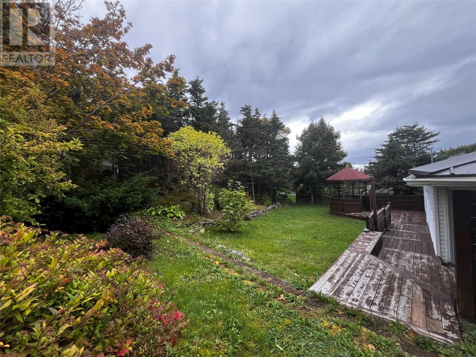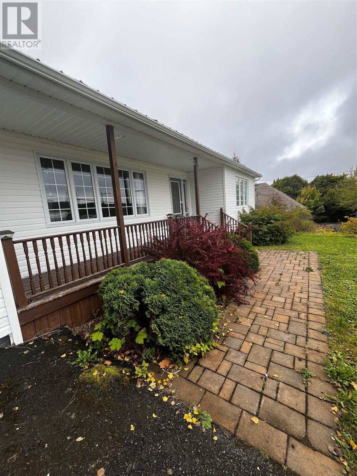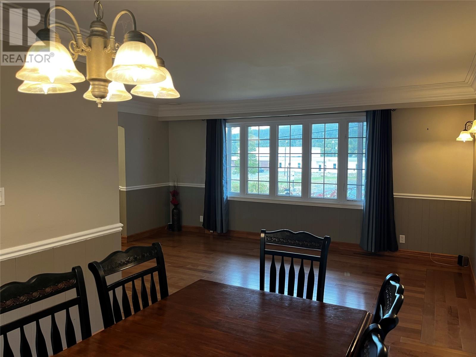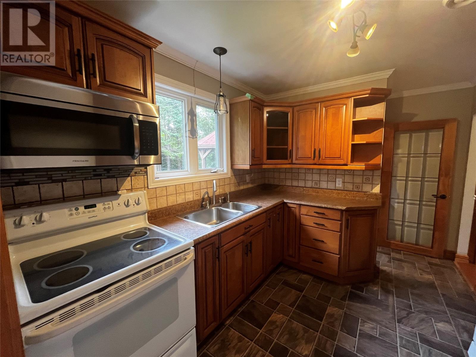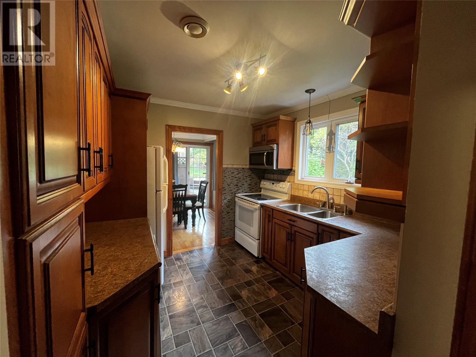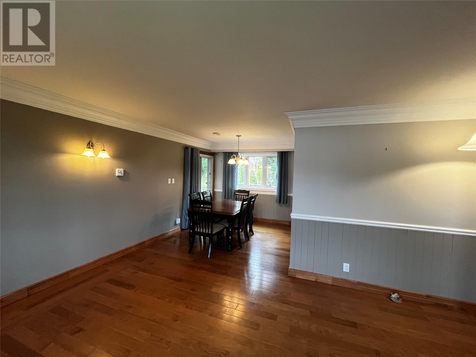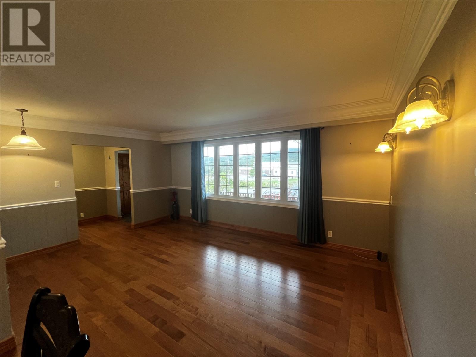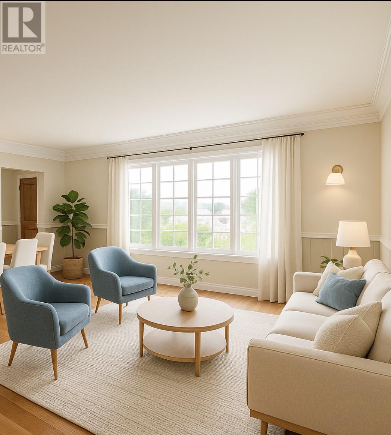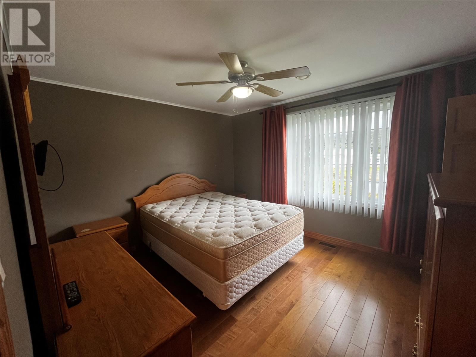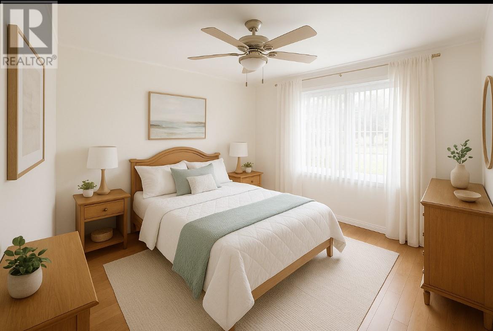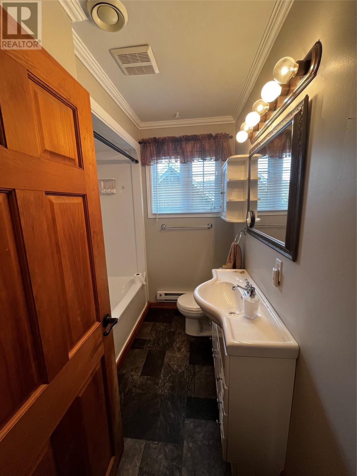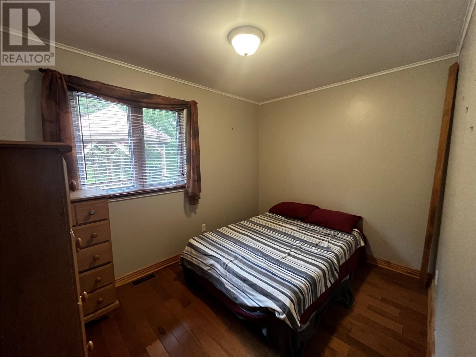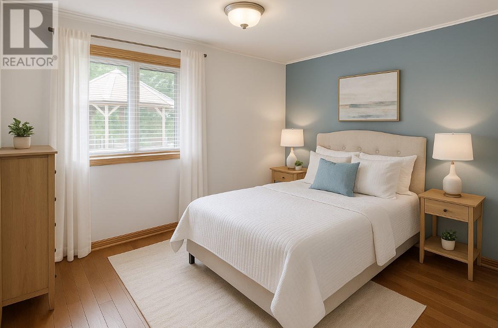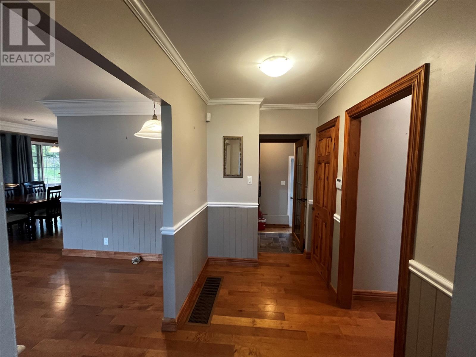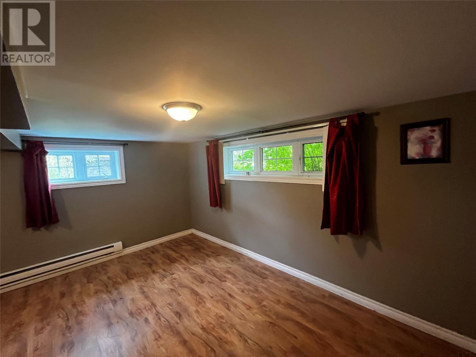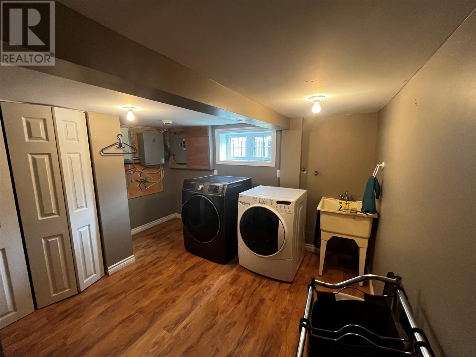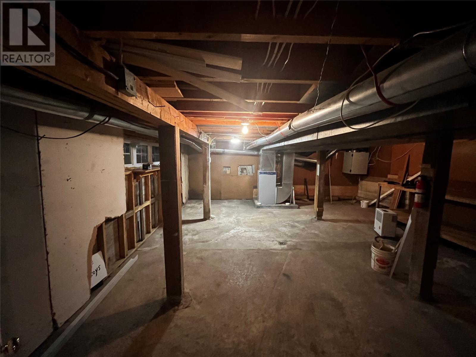2 Bedroom
1 Bathroom
1,092 ft2
Bungalow
Air Exchanger
Forced Air
Landscaped
$189,000
Welcome to 105 Main Road in beautiful Winterton! Located on the scenic Trinity shore, this home is meticulously maintained and move in ready! Ideal for the buyer looking to down-size, but also has the space for a family! Home features one level living with a spacious living room, separate dining and a galley style kitchen with beautiful cabinetry and lots of cupboard space. Gleaming hardwoord floors and stunning crown molding in the living are great features. A primary bedroom, main bath and extra bedroom complete the main level. The basement has extra space that can be used for a guest bedroom or office area, a large laundry and a huge unfinished space, ideal for storage. The backyard is stunning and features a great patio space, gazebo and mature trees, shrubs and flowers. A storage shed is the perfect spot for your extra's. This home has had many upgrades over the years which include (2018)new metal roof, stone walkway, back patio re-decked, pex plumbing(2021), hot water heater(2022). Don't miss your chance to own this lovely property! (id:47656)
Property Details
|
MLS® Number
|
1290961 |
|
Property Type
|
Single Family |
|
Equipment Type
|
None |
|
Rental Equipment Type
|
None |
Building
|
Bathroom Total
|
1 |
|
Bedrooms Above Ground
|
2 |
|
Bedrooms Total
|
2 |
|
Appliances
|
Dishwasher, Refrigerator, Microwave, Stove, Washer, Dryer |
|
Architectural Style
|
Bungalow |
|
Constructed Date
|
1965 |
|
Construction Style Attachment
|
Detached |
|
Cooling Type
|
Air Exchanger |
|
Exterior Finish
|
Vinyl Siding |
|
Fixture
|
Drapes/window Coverings |
|
Flooring Type
|
Other |
|
Foundation Type
|
Concrete |
|
Heating Fuel
|
Electric |
|
Heating Type
|
Forced Air |
|
Stories Total
|
1 |
|
Size Interior
|
1,092 Ft2 |
|
Type
|
House |
|
Utility Water
|
Municipal Water |
Parking
Land
|
Access Type
|
Year-round Access |
|
Acreage
|
No |
|
Landscape Features
|
Landscaped |
|
Sewer
|
Municipal Sewage System |
|
Size Irregular
|
80x118x80x101 |
|
Size Total Text
|
80x118x80x101|under 1/2 Acre |
|
Zoning Description
|
Res |
Rooms
| Level |
Type |
Length |
Width |
Dimensions |
|
Basement |
Storage |
|
|
22.8 x 22.5 |
|
Basement |
Laundry Room |
|
|
9.8 x 12 |
|
Basement |
Other |
|
|
13.6 x 12.10 |
|
Main Level |
Bath (# Pieces 1-6) |
|
|
8.2 x 6.8 |
|
Main Level |
Primary Bedroom |
|
|
11.5 x 12.5 |
|
Main Level |
Bedroom |
|
|
8.9 x 11 |
|
Main Level |
Living Room |
|
|
17 x 12 |
|
Main Level |
Dining Room |
|
|
9.6 x 9.9 |
|
Main Level |
Kitchen |
|
|
9 x 9.5 |
|
Main Level |
Foyer |
|
|
5.8 x 8.8 |
https://www.realtor.ca/real-estate/28924703/105-main-road-winterton

