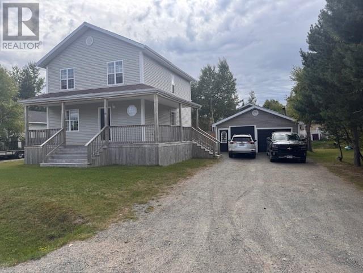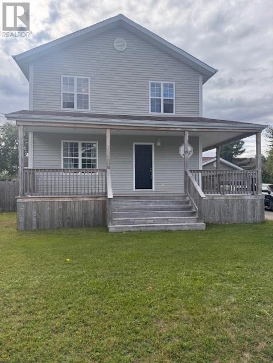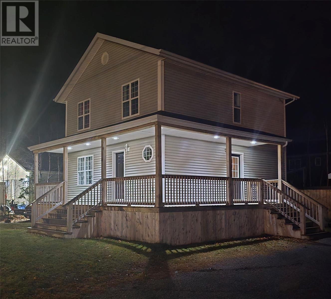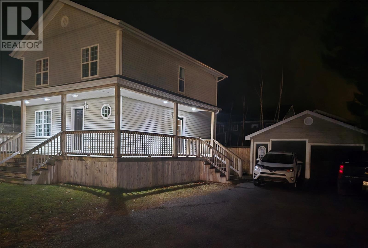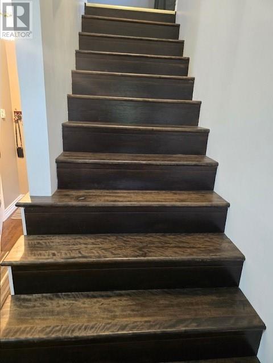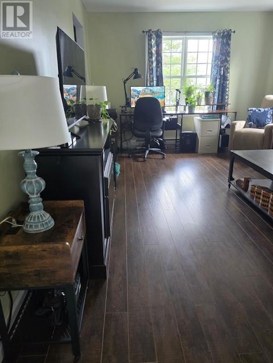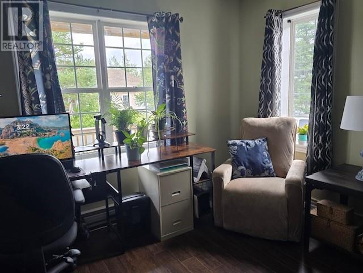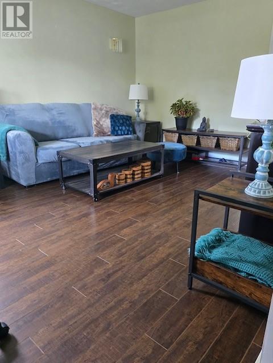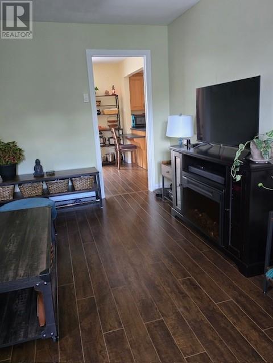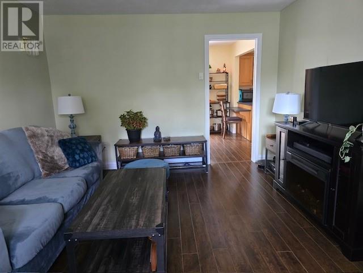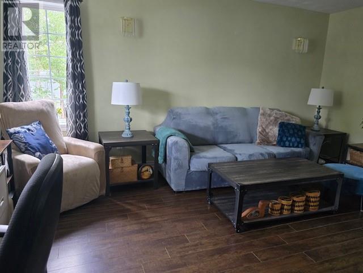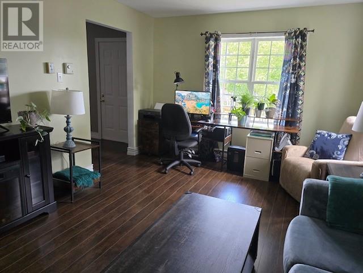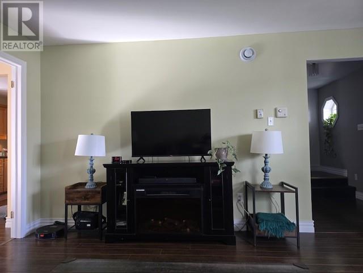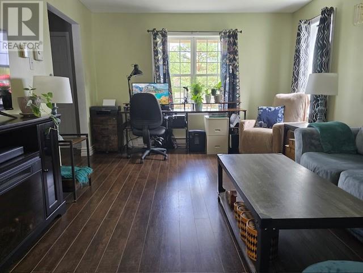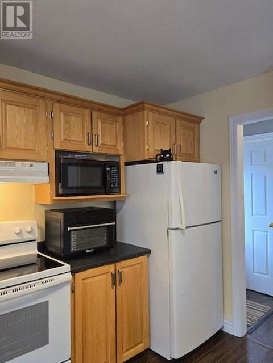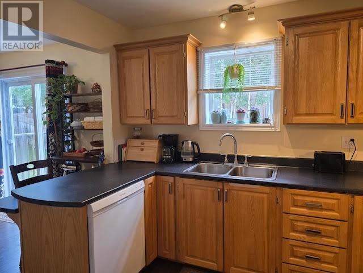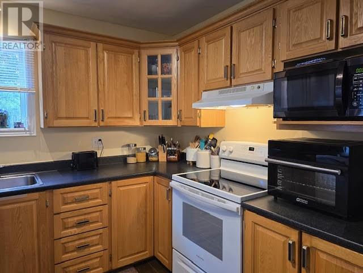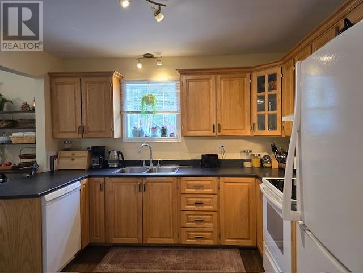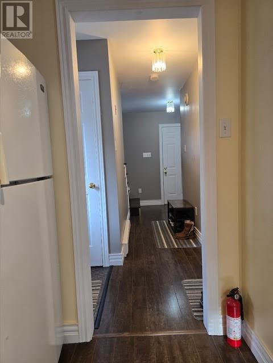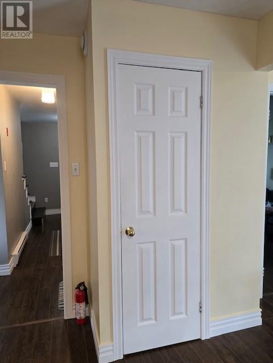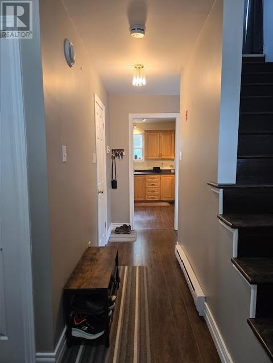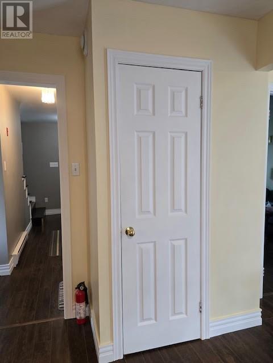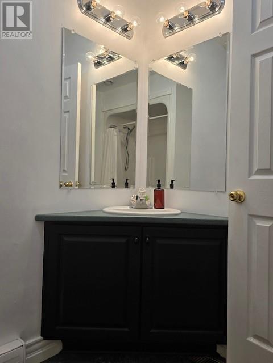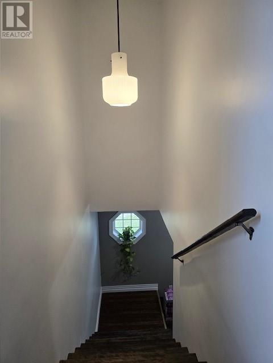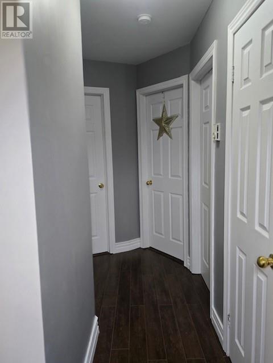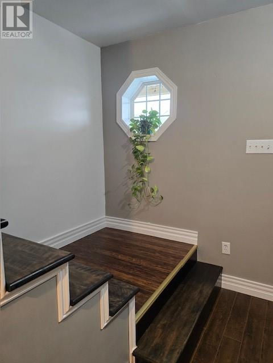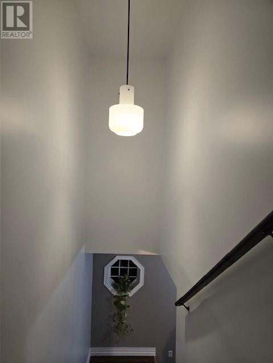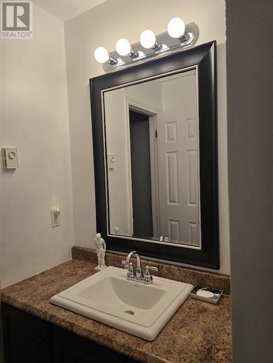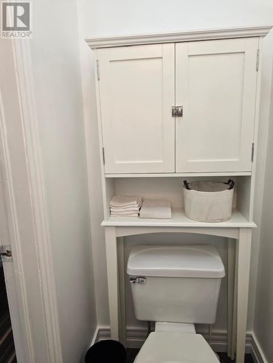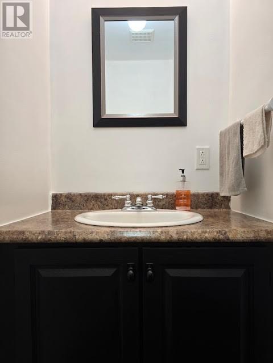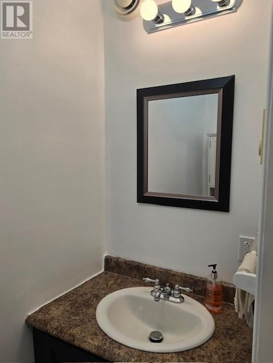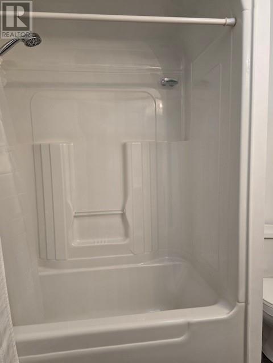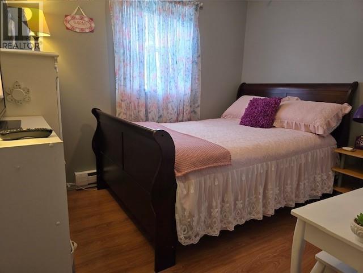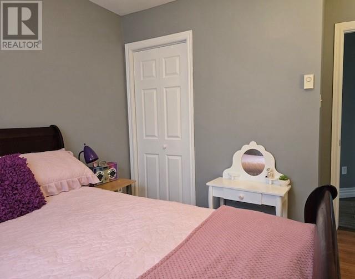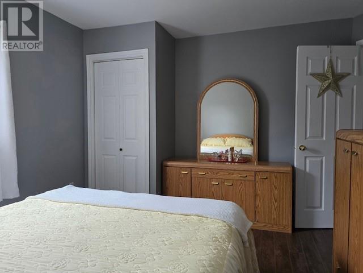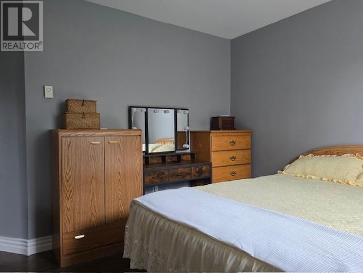3 Bedroom
3 Bathroom
2,016 ft2
Bungalow
Air Exchanger
Landscaped
$228,000
SELLERS MOTICATED TO SELL AND LOOK AT THE REDUCTION IN PRICE!! Situated on a quiet street in the heart of Glovertown, this cozy and impeccably maintained property is ready to welcome its next owner. Featuring three spacious bedrooms upstairs — including a primary bedroom with ensuite — and a full main bathroom, this home is perfect for families or those looking for extra space. The main level offers a flexible layout with an eat-in kitchen (or use the adjoining room as a dedicated dining space), a generously sized living room, and a convenient half bath. Downstairs, the undeveloped basement is a blank canvas ready for your personal touch. It currently houses the laundry area and a wood furnace, with the floor freshly painted in 2025 for a clean and fresh appearance. Recent updates include: 2025: Fresh paint throughout, updated fixtures, new dryer, new dishwasher, and basement floor paint 2023: New hot water tank 2022: Stunning new wrap-around veranda and fully fenced yard 2018: Renovated bathrooms 2010: Detached heated garage (24’ x 22’) With all major upgrades already completed, this move-in-ready property is a must-see. Whether you’re a first-time buyer, growing family, or downsizer looking for quality and comfort — this home checks all the boxes. Book your private viewing today and make this beautiful property your next home! (id:47656)
Property Details
|
MLS® Number
|
1290605 |
|
Property Type
|
Single Family |
Building
|
Bathroom Total
|
3 |
|
Bedrooms Above Ground
|
3 |
|
Bedrooms Total
|
3 |
|
Appliances
|
Dishwasher, Refrigerator, Stove, Washer, Dryer |
|
Architectural Style
|
Bungalow |
|
Constructed Date
|
2000 |
|
Construction Style Attachment
|
Detached |
|
Cooling Type
|
Air Exchanger |
|
Exterior Finish
|
Vinyl Siding |
|
Flooring Type
|
Laminate, Mixed Flooring |
|
Foundation Type
|
Block |
|
Half Bath Total
|
1 |
|
Heating Fuel
|
Electric |
|
Stories Total
|
1 |
|
Size Interior
|
2,016 Ft2 |
|
Type
|
House |
|
Utility Water
|
Municipal Water |
Parking
Land
|
Access Type
|
Year-round Access |
|
Acreage
|
No |
|
Fence Type
|
Fence |
|
Landscape Features
|
Landscaped |
|
Sewer
|
Municipal Sewage System |
|
Size Irregular
|
90 X 110 |
|
Size Total Text
|
90 X 110|under 1/2 Acre |
|
Zoning Description
|
Residential |
Rooms
| Level |
Type |
Length |
Width |
Dimensions |
|
Second Level |
Bath (# Pieces 1-6) |
|
|
3 x 6.5 |
|
Second Level |
Ensuite |
|
|
5 x 10.8 |
|
Second Level |
Bedroom |
|
|
10 x 10.5 |
|
Second Level |
Bedroom |
|
|
10.5 x 12.4 |
|
Second Level |
Primary Bedroom |
|
|
13.8 x 11.9 |
|
Basement |
Laundry Room |
|
|
10.9 x 14 |
|
Main Level |
Bath (# Pieces 1-6) |
|
|
3 x 6.5 |
|
Main Level |
Living Room |
|
|
16.7 x 11.9 |
|
Main Level |
Eat In Kitchen |
|
|
20.8 x 11.9 |
https://www.realtor.ca/real-estate/28882617/6-steadyview-drive-glovertown

