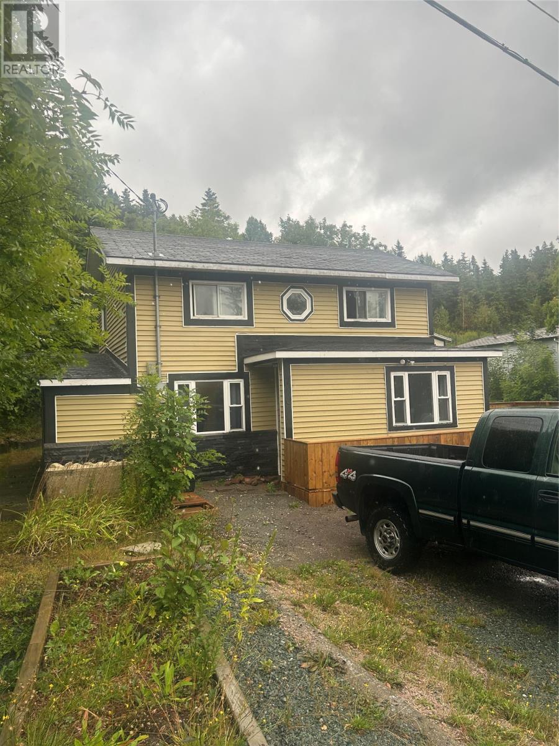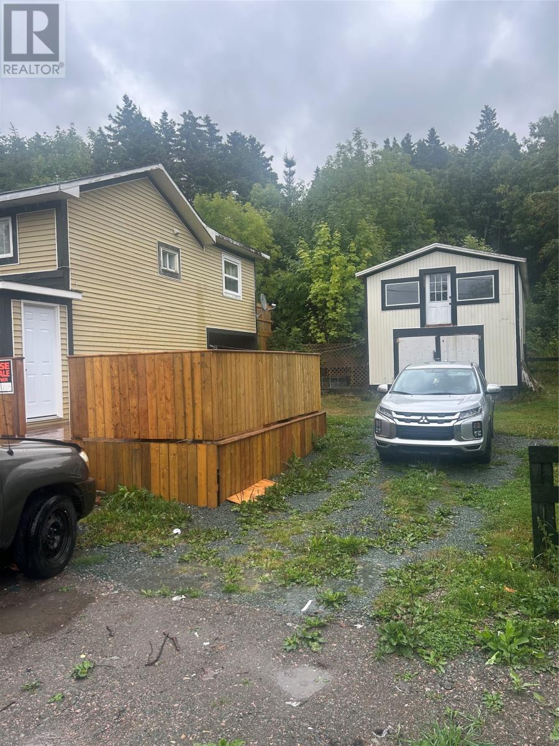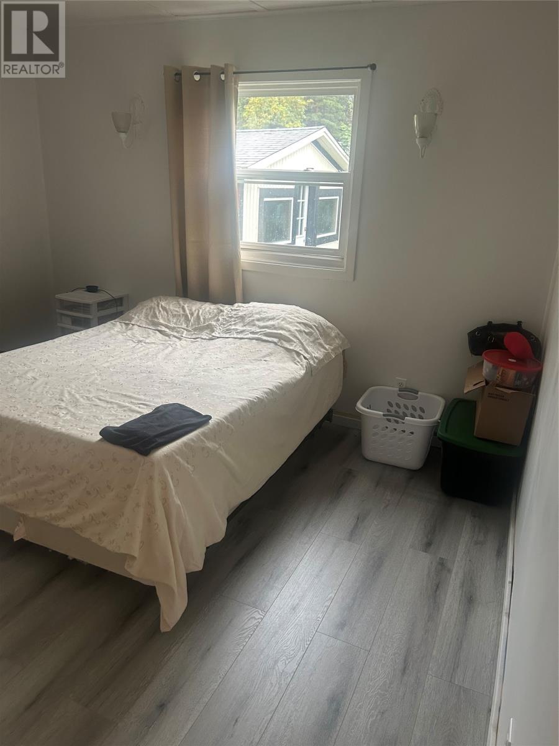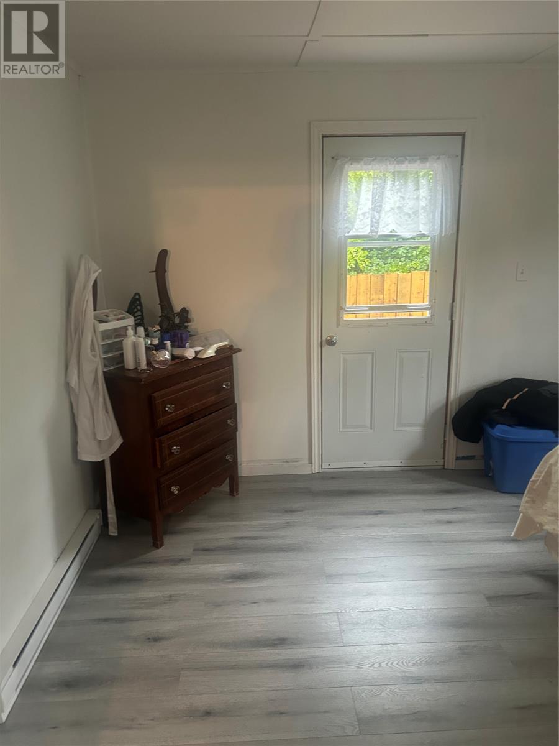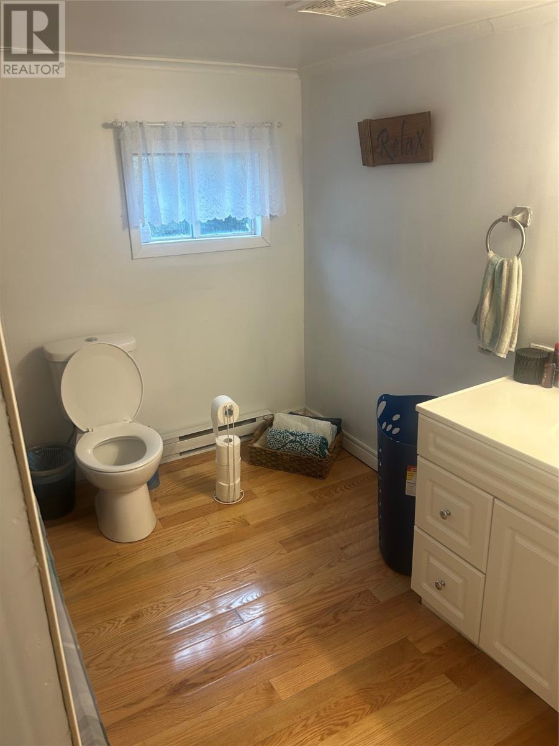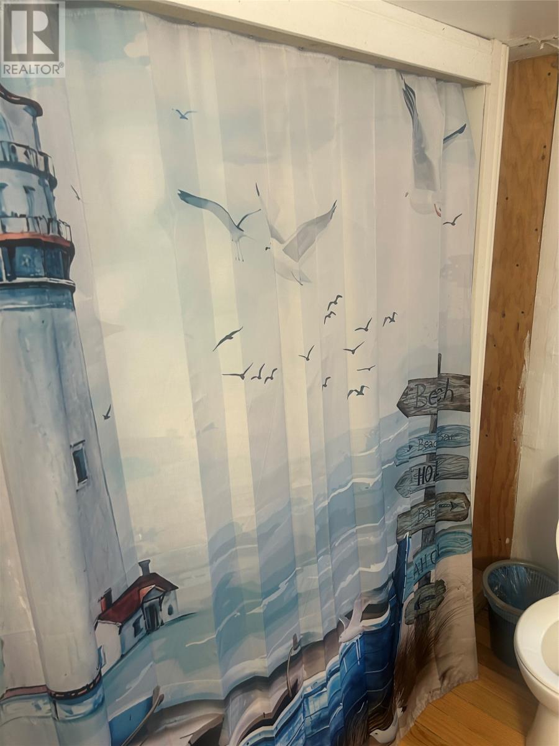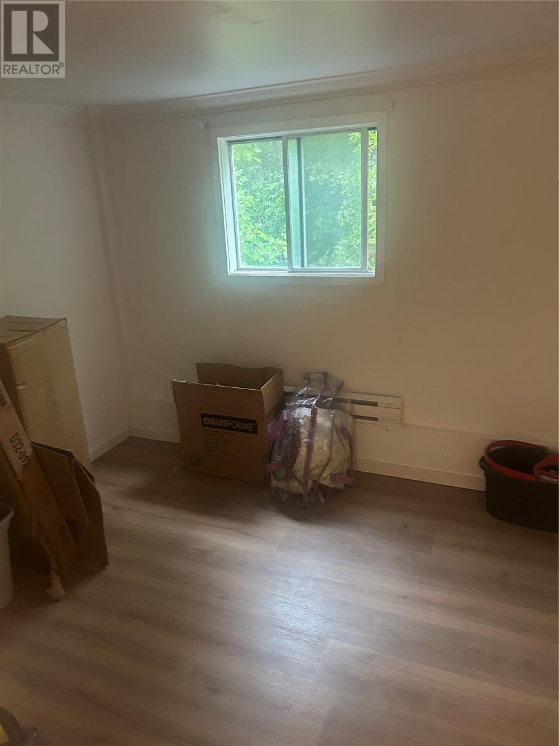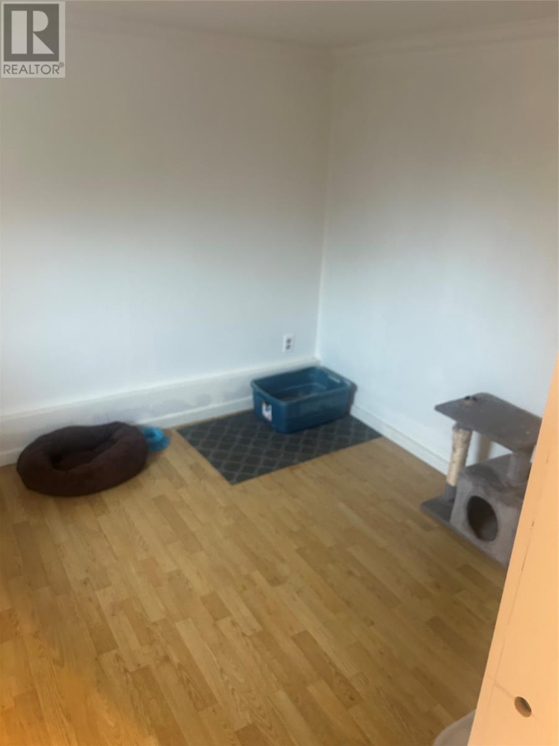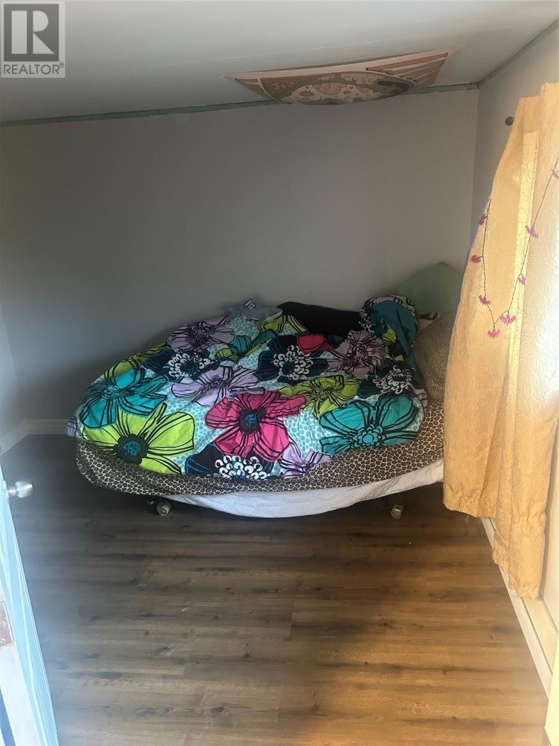4 Bedroom
900 ft2
Landscaped
$195,000
Spacious 2-Storey Home with Detached Garage/Shed – Ideal for Family Living or Investment! Welcome to this charming two-storey property in the heart of Avondale, offering a great balance of space, privacy, and potential. Nestled on a treed lot, this home is perfect for anyone looking for an affordable residence or a smart investment opportunity. Property Highlights: - 4 Bedrooms – generous-sized rooms, freshly painted with updated flooring throughout - 2 Bathrooms – including a bright main bath with modern vanity and a second full bath with shower - Spacious Kitchen & Living Areas – functional layout ready for your personal touches - Updated Flooring – a mix of laminate and hardwood-style finishes throughout - Detached Garage/Shed – ideal for storage, workshop, or hobby space - Private Lot – surrounded by trees, providing both shade and privacy - Outdoor Decking & Fencing – perfect for pets, entertaining, or enjoying the outdoors This property has had many recent upgrades including refreshed paint, new flooring in several rooms, and updated fixtures. With a little cosmetic finishing, this home can easily be tailored to your style. The large outbuilding offers excellent extra space and adds value for anyone needing storage for vehicles, tools, or recreational equipment. Located just minutes from the Avondale Speedway, Holyrood Marina, and beautiful East Coast trails, this property is also a quick drive to St. John’s and surrounding communities – making it both convenient and peaceful. (id:47656)
Property Details
|
MLS® Number
|
1289933 |
|
Property Type
|
Single Family |
|
Structure
|
Patio(s) |
Building
|
Bedrooms Above Ground
|
4 |
|
Bedrooms Total
|
4 |
|
Appliances
|
Refrigerator, Microwave, Stove, Washer, Dryer |
|
Constructed Date
|
1971 |
|
Construction Style Attachment
|
Detached |
|
Exterior Finish
|
Wood |
|
Fixture
|
Drapes/window Coverings |
|
Flooring Type
|
Hardwood, Laminate, Other |
|
Foundation Type
|
Block |
|
Heating Fuel
|
Electric |
|
Stories Total
|
1 |
|
Size Interior
|
900 Ft2 |
|
Type
|
House |
|
Utility Water
|
Drilled Well |
Land
|
Access Type
|
Year-round Access |
|
Acreage
|
No |
|
Fence Type
|
Partially Fenced |
|
Landscape Features
|
Landscaped |
|
Sewer
|
Septic Tank |
|
Size Irregular
|
94 X 93 X 93 X 66 |
|
Size Total Text
|
94 X 93 X 93 X 66|10,890 - 21,799 Sqft (1/4 - 1/2 Ac) |
|
Zoning Description
|
Residential |
Rooms
| Level |
Type |
Length |
Width |
Dimensions |
|
Second Level |
Bedroom |
|
|
9 x 9-4 |
|
Second Level |
Bedroom |
|
|
8 x 8-10 |
|
Second Level |
Bedroom |
|
|
9 x 8 |
|
Second Level |
Primary Bedroom |
|
|
13-8 x 11-8 |
|
Main Level |
Porch |
|
|
4-6 x 14 |
|
Main Level |
Kitchen |
|
|
8 x 21 |
|
Main Level |
Living Room |
|
|
8 x 15 |
https://www.realtor.ca/real-estate/28818371/73-main-road-avondale

