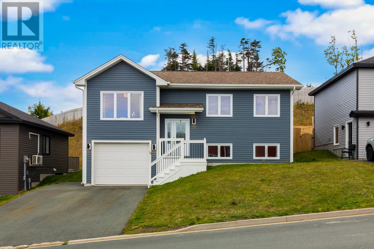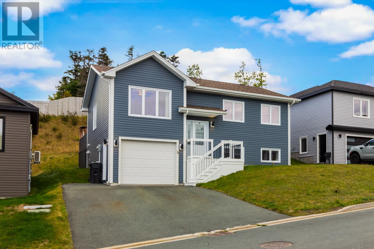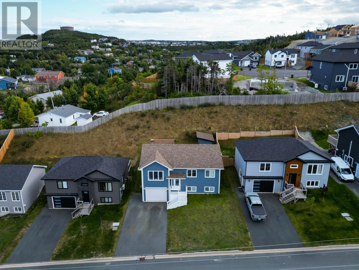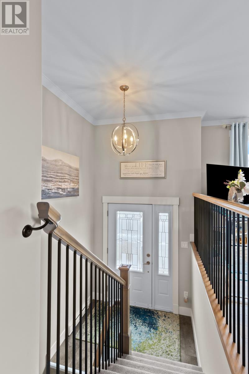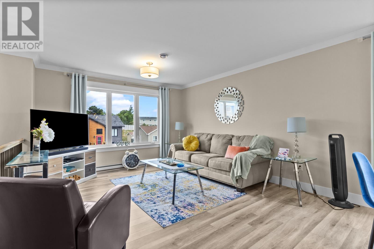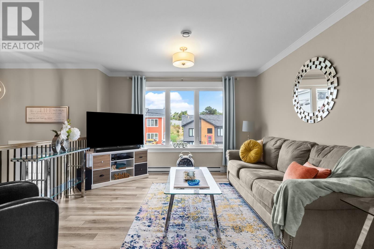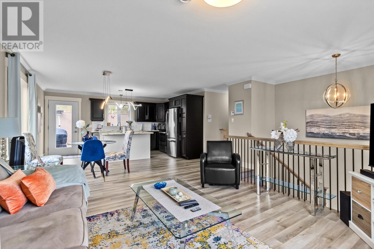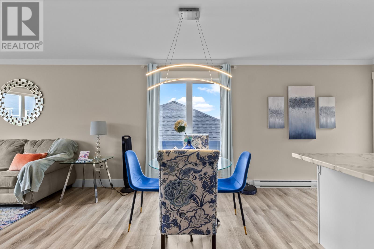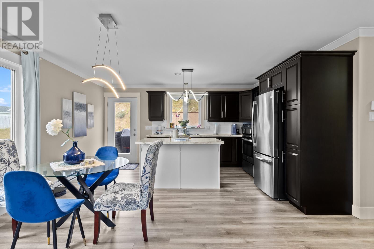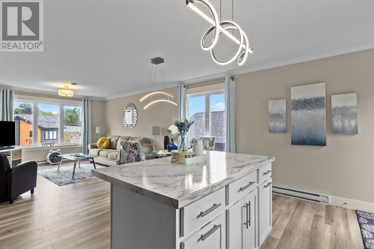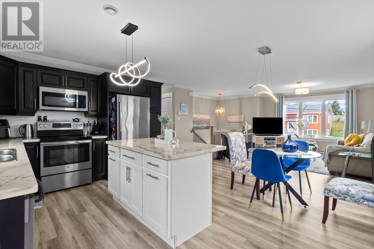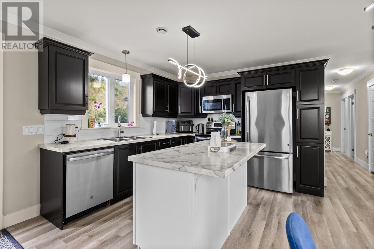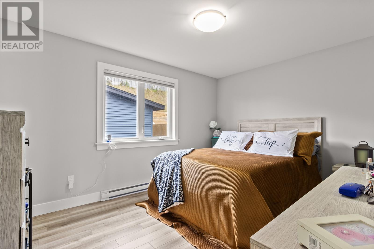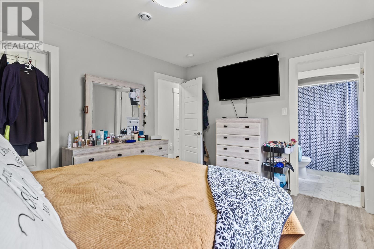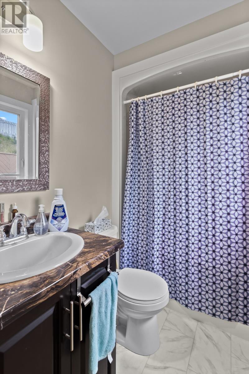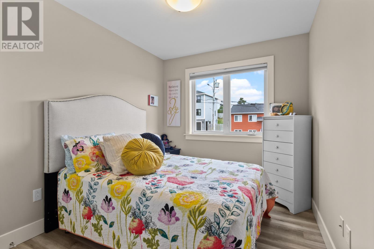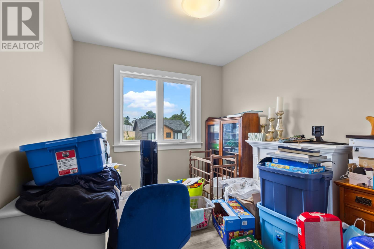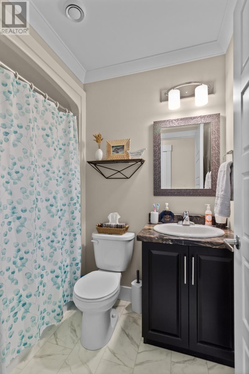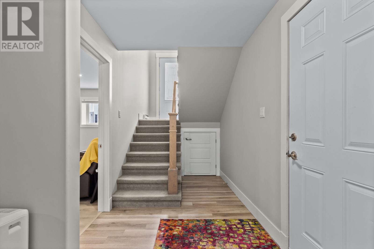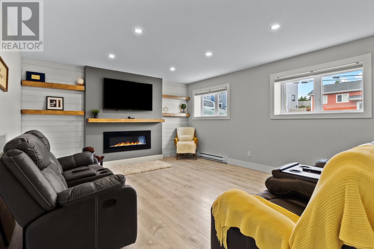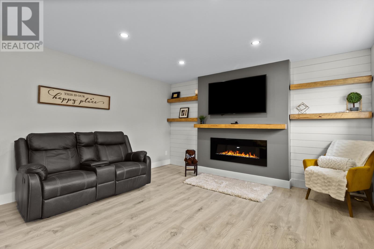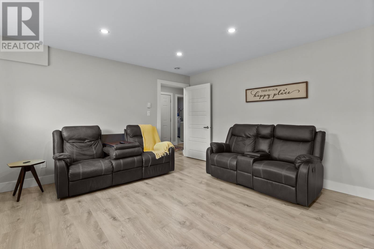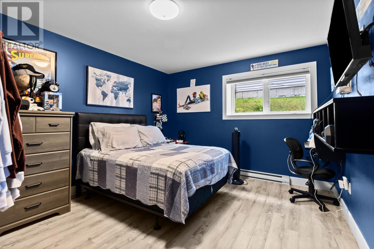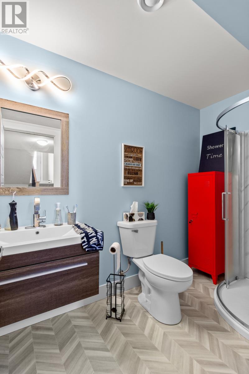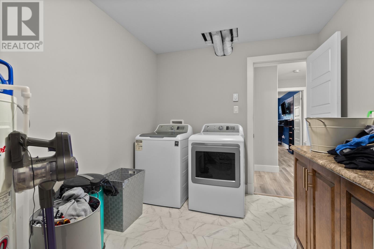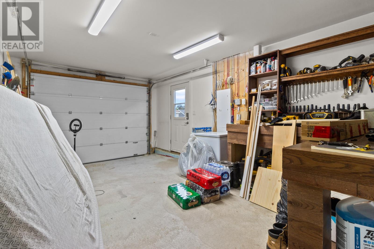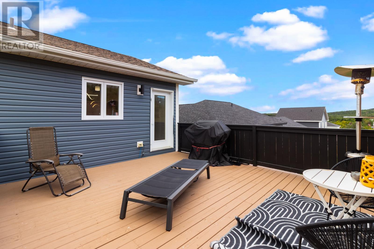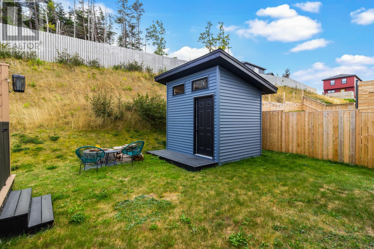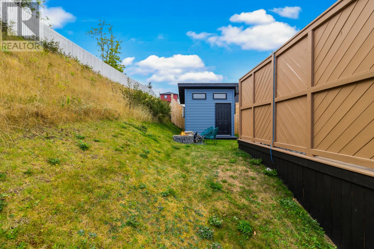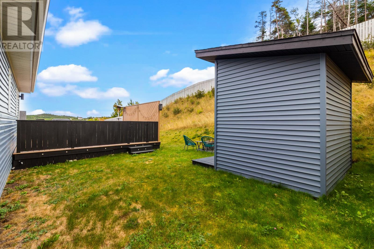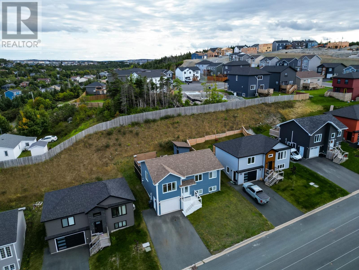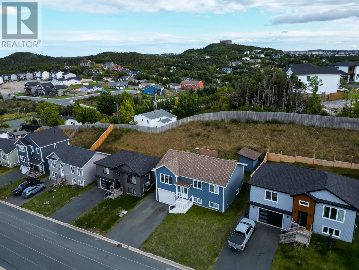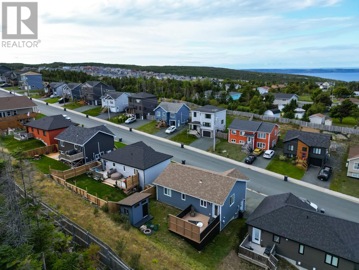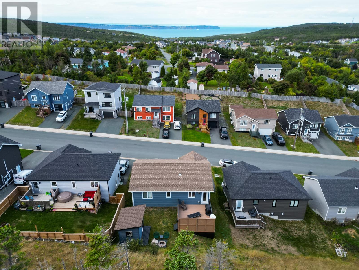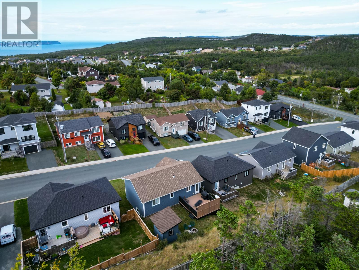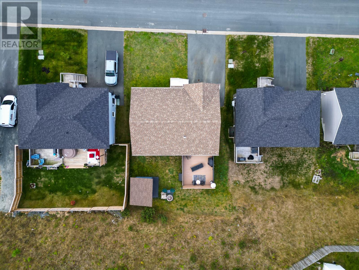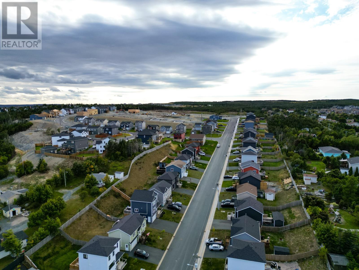4 Bedroom
3 Bathroom
1,892 ft2
Air Exchanger
Baseboard Heaters
$399,900
Welcome to 13 Phoenix Drive, nestled in a newly developed neighbourhood in Picco Ridge, Paradise. This 4 bedroom 3 bathroom fully developed home is only 8 years old and feels warm and inviting from the moment you walk in, with its bright and welcoming layout that’s perfect for the growing family with the convenience of an attached garage. The main floor offers an open concept kitchen and living area, filled with natural light and designed for both comfort and functionality. Three bedrooms are located on this level, including the primary room having its own 4-piece ensuite, while a full 4-piece main bathroom serves the rest of the family. One of the bedrooms is currently being used for storage. The fully developed basement extends your living area with a cozy rec-room having a beautiful shiplap accent wall, floating shelves and electric fireplace, creating the ultimate space for those family movie nights or entertaining. In addition to this awaits a 4th bedroom, 3-piece bathroom, and a convenient laundry room. Out back, you’ll love the southern exposure and the large 18’ x 16’ deck, perfect for relaxing, summer BBQs, or entertaining guests. A handy 8’ x 10’ storage shed provides extra space for all your seasonal items. This home is move-in ready and located in a growing community. An excellent choice for the growing family or anyone looking for modern comfort in Paradise. As per the Seller Direction there will be no conveyance of offers prior to 10:00am Monday, September 22nd and all offers are to remain open for acceptance until 2:00 Monday, September 22nd. (id:47656)
Property Details
|
MLS® Number
|
1290611 |
|
Property Type
|
Single Family |
|
Neigbourhood
|
Picco Ridge |
|
Storage Type
|
Storage Shed |
Building
|
Bathroom Total
|
3 |
|
Bedrooms Above Ground
|
3 |
|
Bedrooms Below Ground
|
1 |
|
Bedrooms Total
|
4 |
|
Appliances
|
Dishwasher, Refrigerator, Microwave, Stove |
|
Constructed Date
|
2017 |
|
Construction Style Attachment
|
Detached |
|
Construction Style Split Level
|
Split Level |
|
Cooling Type
|
Air Exchanger |
|
Exterior Finish
|
Vinyl Siding |
|
Fixture
|
Drapes/window Coverings |
|
Flooring Type
|
Laminate, Mixed Flooring, Other |
|
Foundation Type
|
Concrete |
|
Heating Fuel
|
Electric |
|
Heating Type
|
Baseboard Heaters |
|
Stories Total
|
1 |
|
Size Interior
|
1,892 Ft2 |
|
Type
|
House |
|
Utility Water
|
Municipal Water |
Parking
Land
|
Acreage
|
No |
|
Sewer
|
Municipal Sewage System |
|
Size Irregular
|
50 X 116 |
|
Size Total Text
|
50 X 116|4,051 - 7,250 Sqft |
|
Zoning Description
|
Residential |
Rooms
| Level |
Type |
Length |
Width |
Dimensions |
|
Basement |
Not Known |
|
|
12.0 x 19.0 |
|
Basement |
Laundry Room |
|
|
8.4 x 11.7 |
|
Basement |
Recreation Room |
|
|
13.10 x 16.6 |
|
Basement |
Bath (# Pieces 1-6) |
|
|
3PC |
|
Basement |
Bedroom |
|
|
11.0 x 12.0 |
|
Main Level |
Bedroom |
|
|
9.10 x 8.8 |
|
Main Level |
Bedroom |
|
|
9.7 x 8.8 |
|
Main Level |
Ensuite |
|
|
4PC |
|
Main Level |
Primary Bedroom |
|
|
13.2 x 10.4 |
|
Main Level |
Bath (# Pieces 1-6) |
|
|
4PC |
|
Main Level |
Not Known |
|
|
15.0 x 15.5 |
|
Main Level |
Living Room |
|
|
14.2 x 12.6 |
https://www.realtor.ca/real-estate/28885907/13-phoenix-drive-paradise

