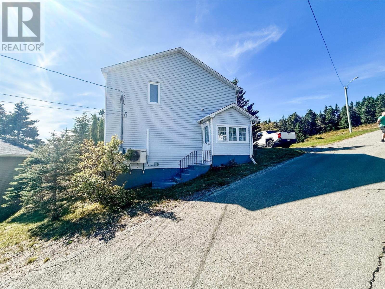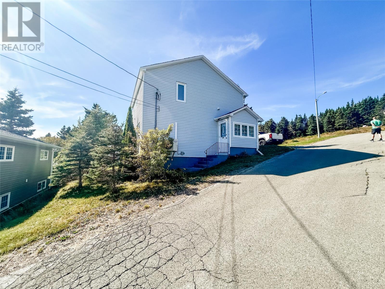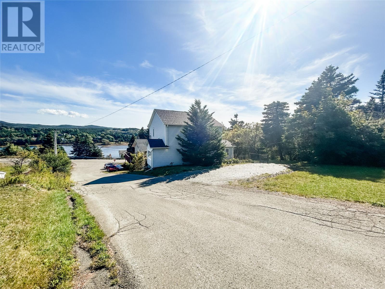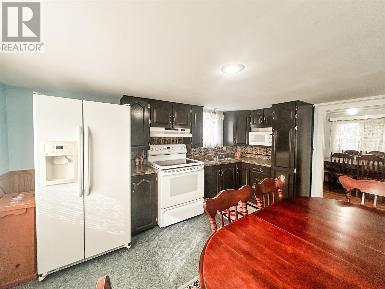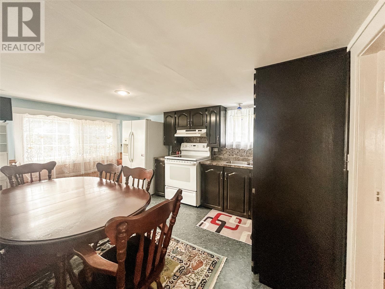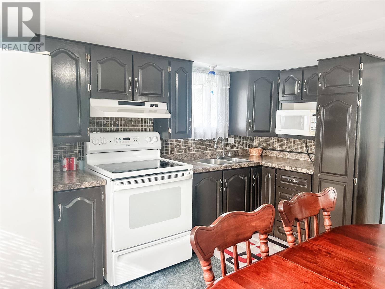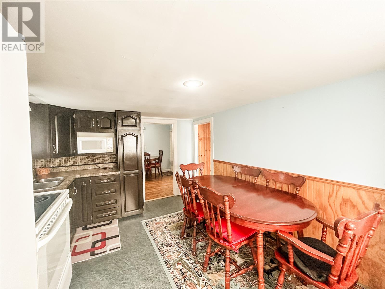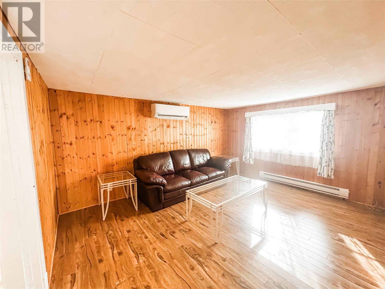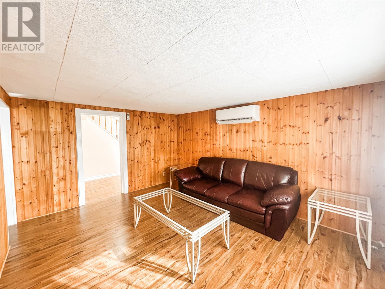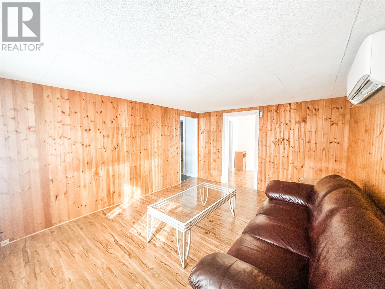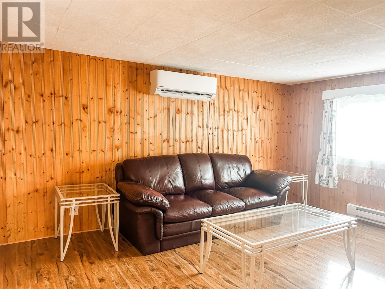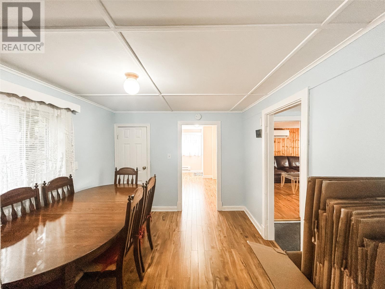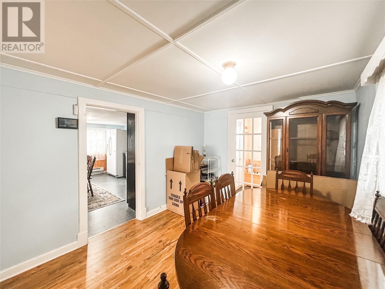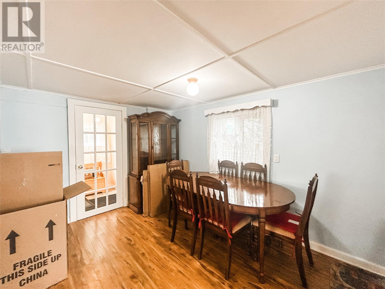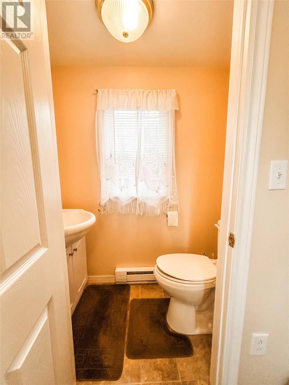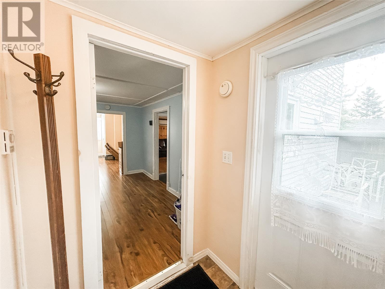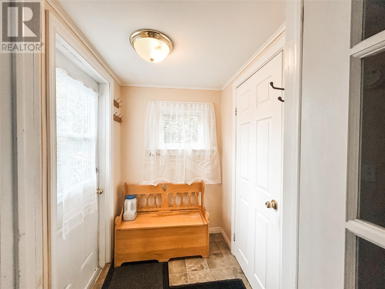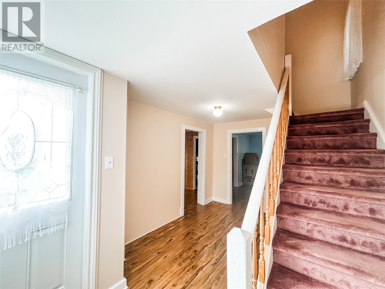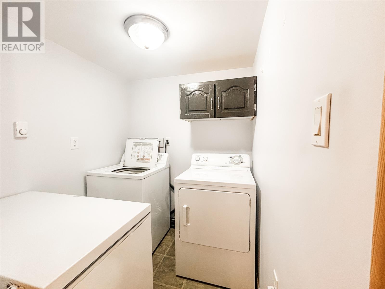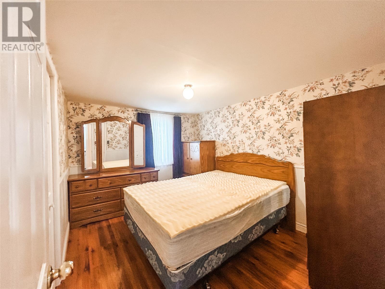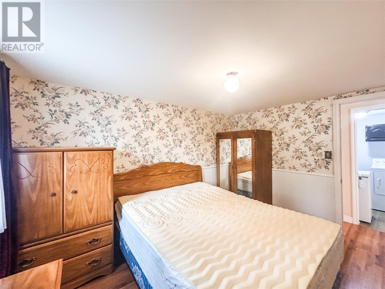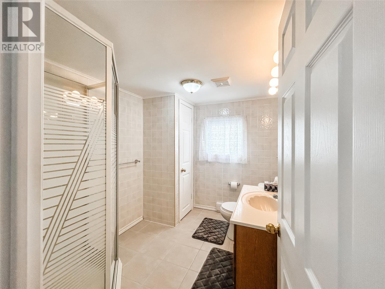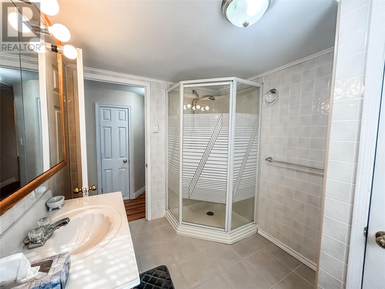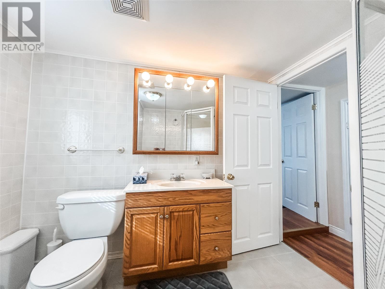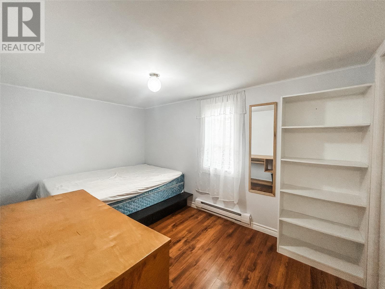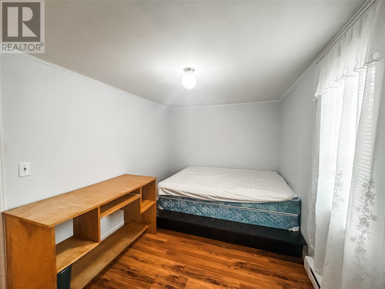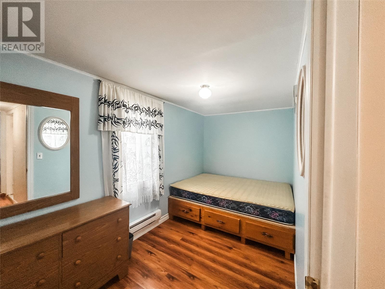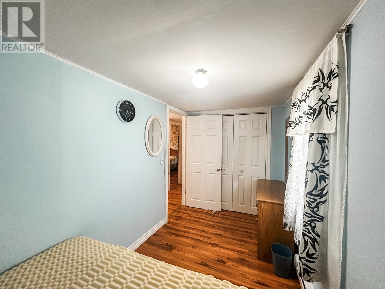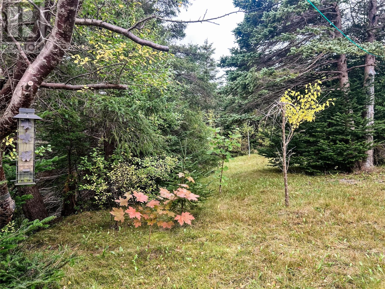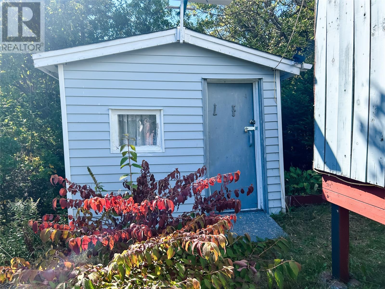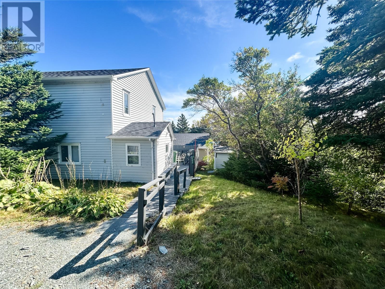3 Bedroom
2 Bathroom
1,216 ft2
2 Level
Baseboard Heaters, Mini-Split
$125,000
Welcome to this inviting 2-storey home, perfectly blending comfort, charm, and natural surroundings. Step inside to find a bright and spacious living room complete with a mini-split heat pump, ensuring year-round comfort. The living room flows seamlessly into a large eat-in kitchen, ideal for everyday meals, and continues to the dining area—perfect for hosting family and friends. From here, step out to the back porch where you’ll find a convenient half bath powder room and access to the private deck. Here, you can enjoy your morning coffee while listening to the birds and the gentle sounds of the river just beyond the property. The grounds are beautifully landscaped with mature trees, evergreens, burning bush, and fruit trees, creating a peaceful outdoor space. Upstairs, the home offers three bedrooms, a generous 3-piece bathroom, and a convenient laundry room. The basement provides a crawl space with exterior access, great for storage. Recent updates include a 200-amp breaker panel, some PEX plumbing, updated laminate flooring throughout with durable vinyl in the kitchen and bathrooms. Outside, you’ll also find a handy storage shed. This home is move-in ready and waiting for its next chapter —schedule your private showing today! (id:47656)
Property Details
|
MLS® Number
|
1290814 |
|
Property Type
|
Single Family |
|
Amenities Near By
|
Recreation, Shopping |
|
Equipment Type
|
None |
|
Rental Equipment Type
|
None |
|
Storage Type
|
Storage Shed |
Building
|
Bathroom Total
|
2 |
|
Bedrooms Above Ground
|
3 |
|
Bedrooms Total
|
3 |
|
Appliances
|
Microwave, Stove, Washer, Dryer |
|
Architectural Style
|
2 Level |
|
Constructed Date
|
1940 |
|
Construction Style Attachment
|
Detached |
|
Exterior Finish
|
Vinyl Siding |
|
Fixture
|
Drapes/window Coverings |
|
Flooring Type
|
Carpeted, Laminate, Other |
|
Foundation Type
|
Poured Concrete |
|
Half Bath Total
|
1 |
|
Heating Fuel
|
Electric |
|
Heating Type
|
Baseboard Heaters, Mini-split |
|
Stories Total
|
2 |
|
Size Interior
|
1,216 Ft2 |
|
Type
|
House |
|
Utility Water
|
Municipal Water |
Land
|
Access Type
|
Year-round Access |
|
Acreage
|
No |
|
Land Amenities
|
Recreation, Shopping |
|
Sewer
|
Municipal Sewage System |
|
Size Irregular
|
11991 Sq Ft |
|
Size Total Text
|
11991 Sq Ft|10,890 - 21,799 Sqft (1/4 - 1/2 Ac) |
|
Zoning Description
|
Res |
Rooms
| Level |
Type |
Length |
Width |
Dimensions |
|
Second Level |
Bedroom |
|
|
12'3"" x 6'3"" |
|
Second Level |
Bath (# Pieces 1-6) |
|
|
9'0"" x 7'0"" |
|
Second Level |
Bedroom |
|
|
12'3"" x 7'8"" |
|
Second Level |
Primary Bedroom |
|
|
9'1"" x 11'10"" |
|
Second Level |
Laundry Room |
|
|
5'9"" x 6'3"" |
|
Main Level |
Bath (# Pieces 1-6) |
|
|
5'8"" x 2'8"" |
|
Main Level |
Porch |
|
|
5'8"" x 4'8"" |
|
Main Level |
Dining Room |
|
|
11'10"" x 9'0"" |
|
Main Level |
Living Room |
|
|
10'9"" x 13'8"" |
|
Main Level |
Kitchen |
|
|
10'5"" x 13'8"" |
https://www.realtor.ca/real-estate/28907317/2-collins-lane-marystown

