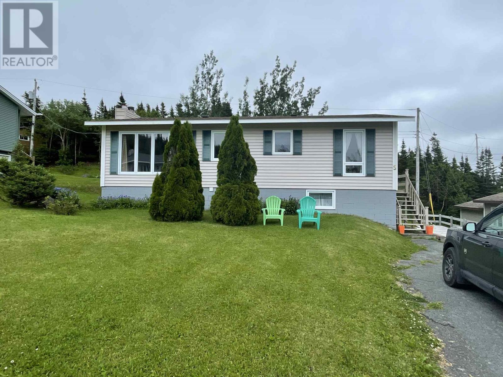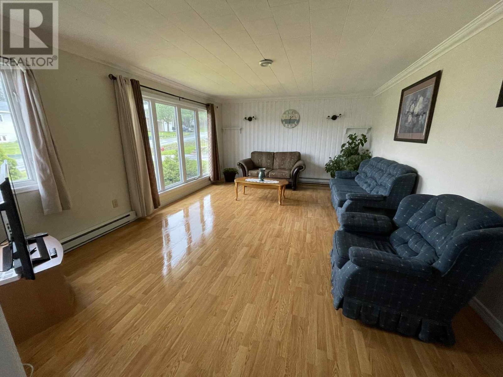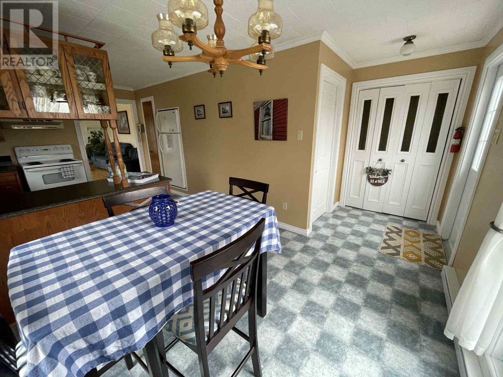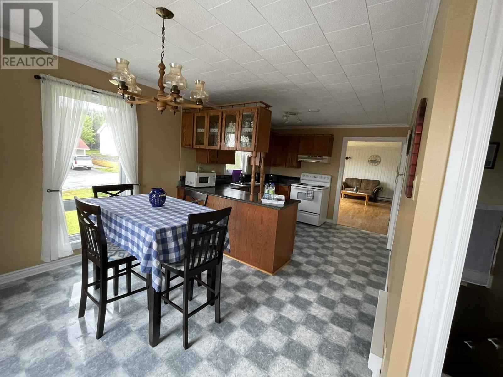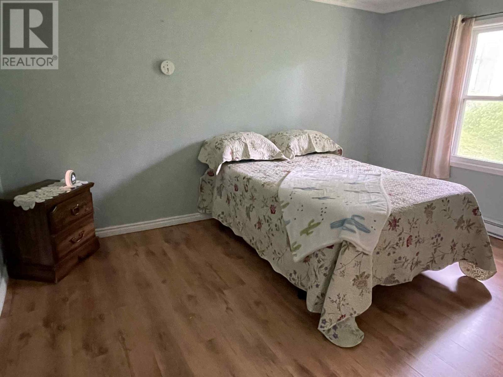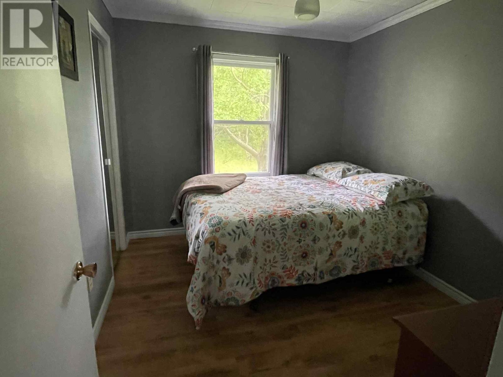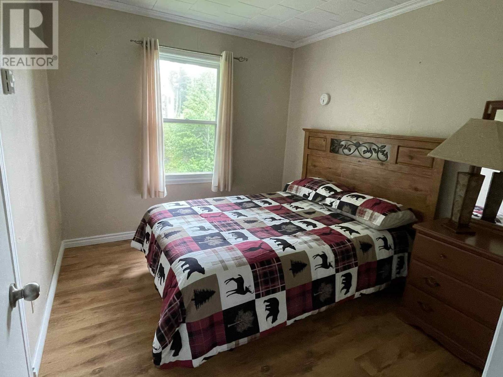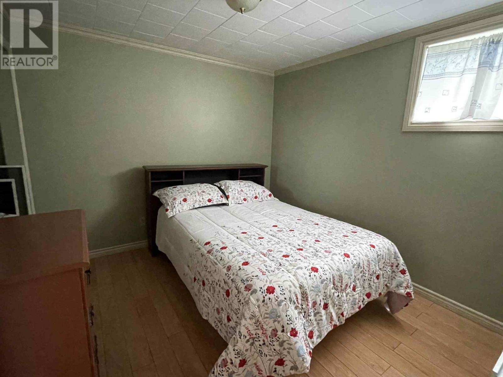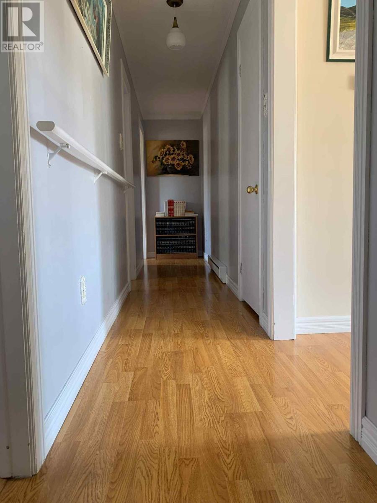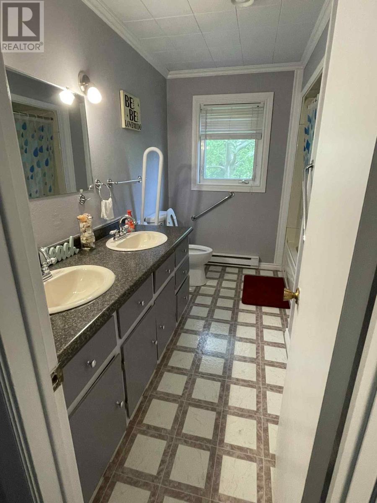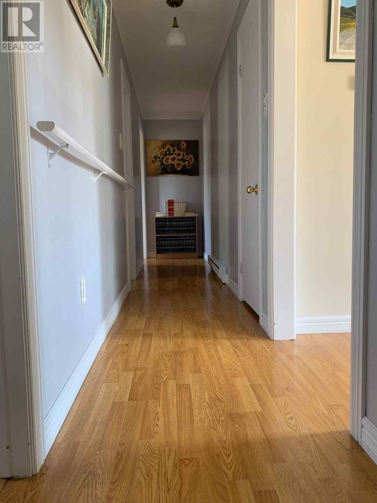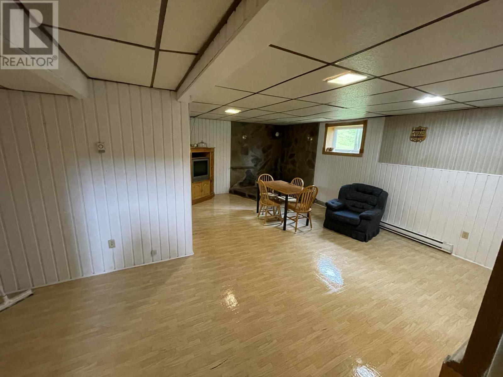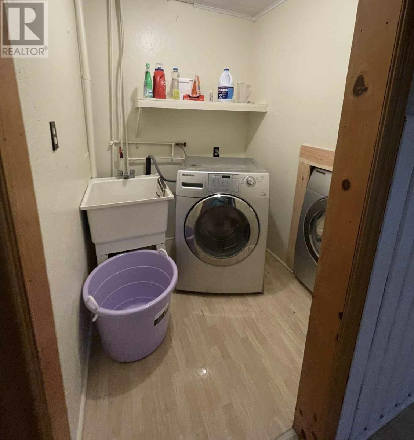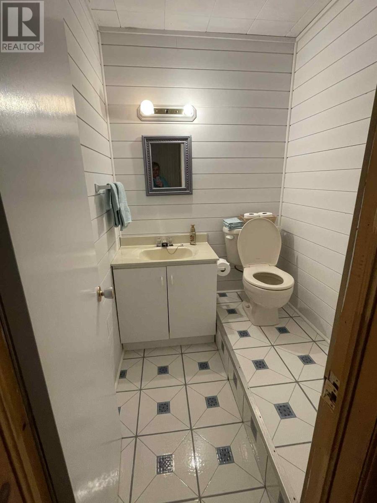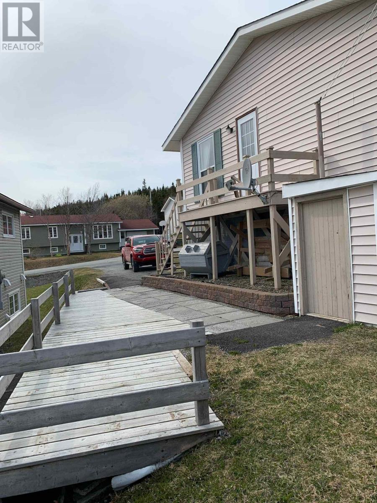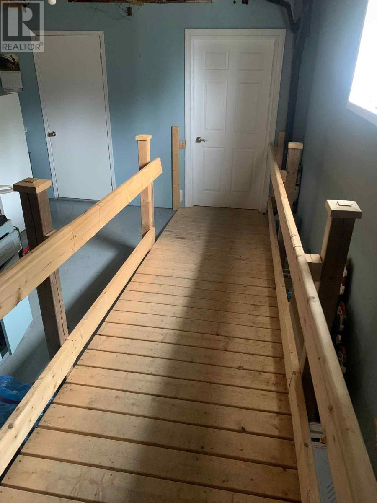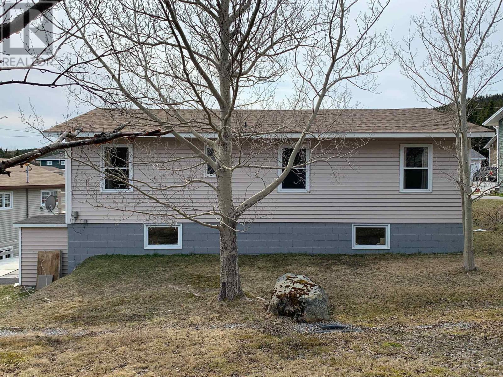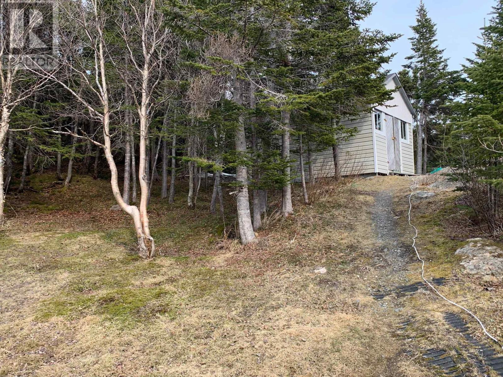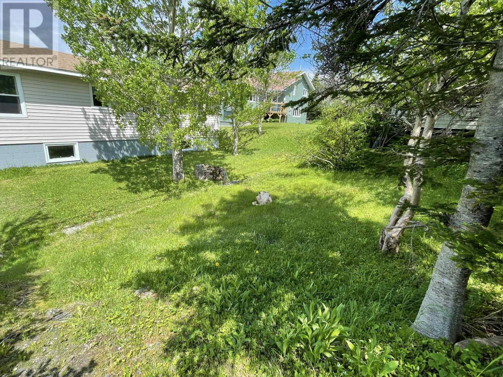4 Bedroom
2 Bathroom
2,400 ft2
Bungalow
Fireplace
Air Exchanger
Landscaped
$185,000
Spacious, updated, and move-in ready! Welcome to this well-maintained 4-bedroom, 1.5-bath home located in the heart of St. Anthony. This property features a fully finished basement with a separate entrance, offering great potential for an in-law suite or rental opportunity. Hot water tank 2017. Enjoy peace of mind with new shingles installed in 2022, a 200 amp electrical service, and dual heating options including a wood-burning furnace and electric heat. The home is wheelchair accessible with a convenient ramp at the entrance. Inside, the main floor has been freshly painted throughout, creating a bright and welcoming space for your family. Ample room, functional layout, and make this home an excellent choice for families or investors alike, includes a shed for additional storage on the property—perfect for tools, outdoor gear, or seasonal item, the shed is 12x16 perfect size. Don't miss out—schedule your private viewing today! (id:47656)
Property Details
|
MLS® Number
|
1288110 |
|
Property Type
|
Single Family |
|
Amenities Near By
|
Highway |
|
Storage Type
|
Storage Shed |
Building
|
Bathroom Total
|
2 |
|
Bedrooms Above Ground
|
3 |
|
Bedrooms Below Ground
|
1 |
|
Bedrooms Total
|
4 |
|
Appliances
|
Refrigerator, Microwave, Stove, Washer, Dryer |
|
Architectural Style
|
Bungalow |
|
Constructed Date
|
1981 |
|
Cooling Type
|
Air Exchanger |
|
Exterior Finish
|
Vinyl Siding |
|
Fireplace Fuel
|
Wood |
|
Fireplace Present
|
Yes |
|
Fireplace Type
|
Woodstove |
|
Flooring Type
|
Laminate, Mixed Flooring |
|
Foundation Type
|
Concrete |
|
Half Bath Total
|
1 |
|
Heating Fuel
|
Electric, Wood |
|
Stories Total
|
1 |
|
Size Interior
|
2,400 Ft2 |
|
Type
|
House |
|
Utility Water
|
Municipal Water |
Land
|
Access Type
|
Year-round Access |
|
Acreage
|
No |
|
Land Amenities
|
Highway |
|
Landscape Features
|
Landscaped |
|
Sewer
|
Municipal Sewage System |
|
Size Irregular
|
65x100 |
|
Size Total Text
|
65x100|4,051 - 7,250 Sqft |
|
Zoning Description
|
Res |
Rooms
| Level |
Type |
Length |
Width |
Dimensions |
|
Basement |
Recreation Room |
|
|
20x20 |
|
Basement |
Storage |
|
|
11x13 |
|
Basement |
Laundry Room |
|
|
6x6 |
|
Basement |
Bath (# Pieces 1-6) |
|
|
5x5 |
|
Basement |
Bedroom |
|
|
10x10 |
|
Main Level |
Bath (# Pieces 1-6) |
|
|
5x10 |
|
Main Level |
Bedroom |
|
|
9x10 |
|
Main Level |
Bedroom |
|
|
9x10 |
|
Main Level |
Primary Bedroom |
|
|
14x10 |
|
Main Level |
Living Room |
|
|
19x14 |
|
Main Level |
Not Known |
|
|
16x19 |
https://www.realtor.ca/real-estate/28633533/5-brunswick-road-st-anthony

