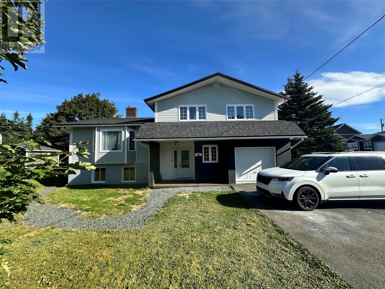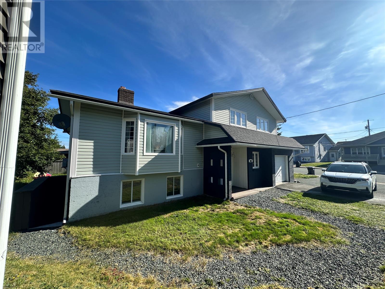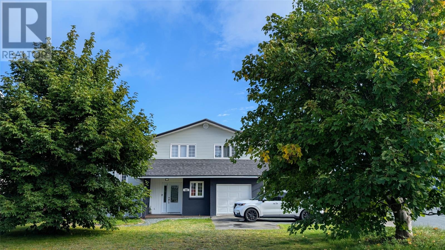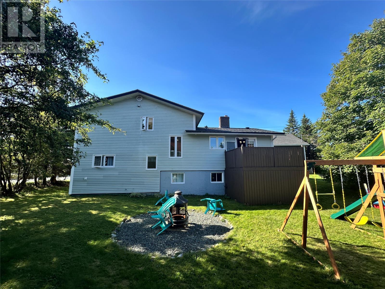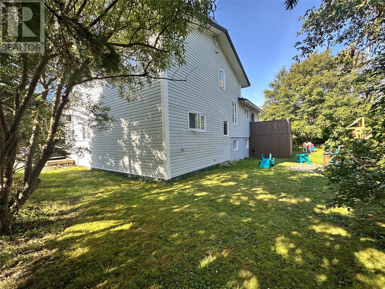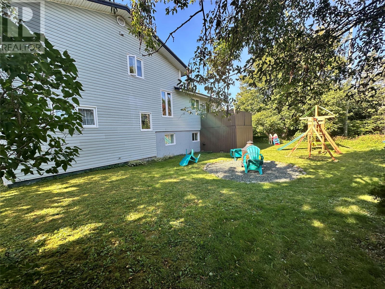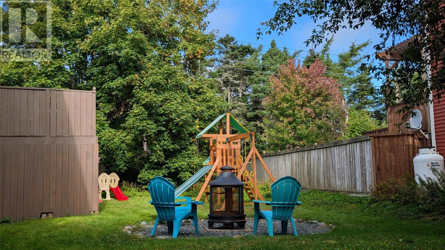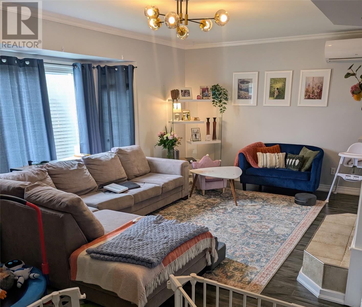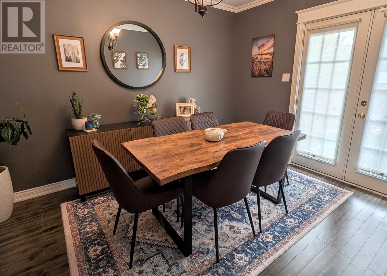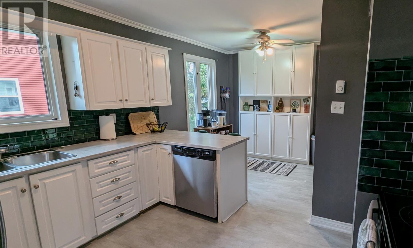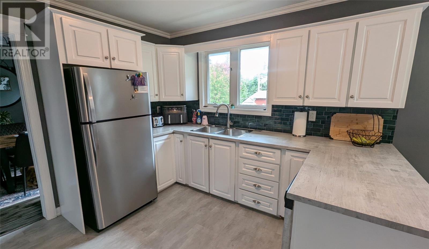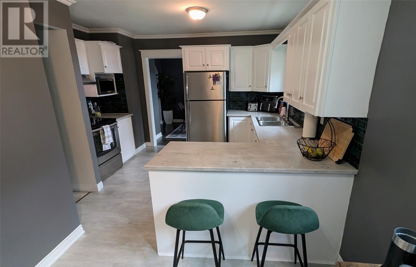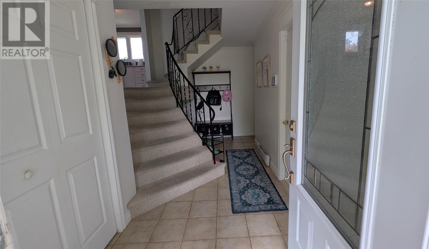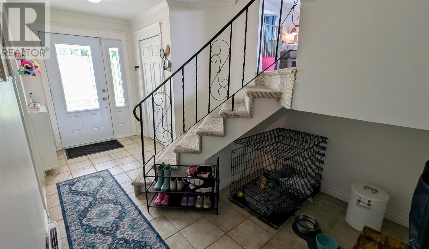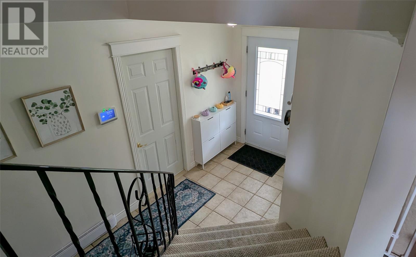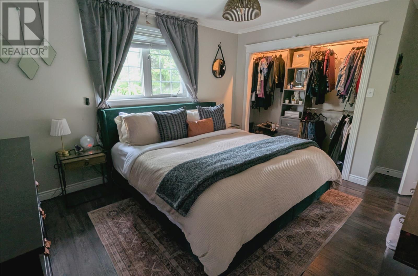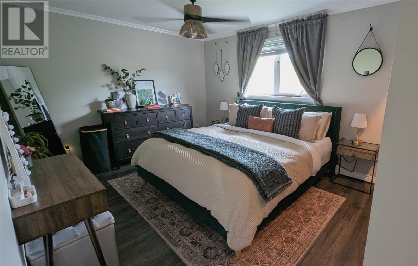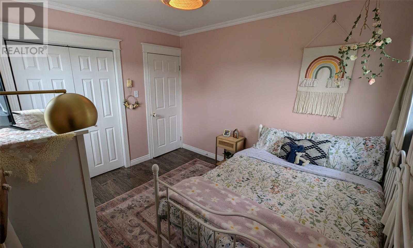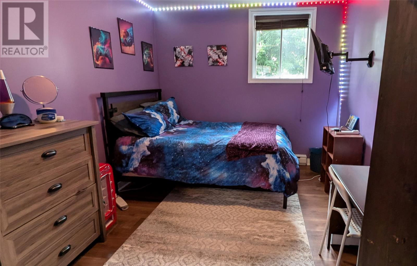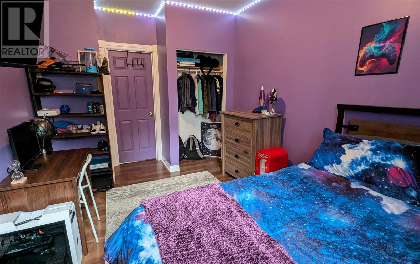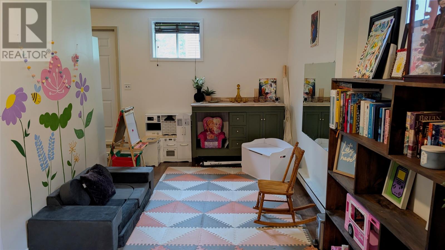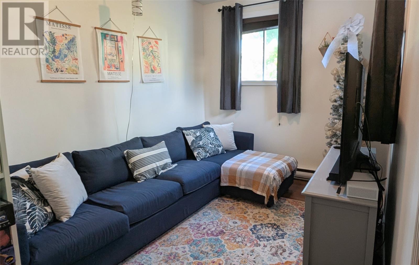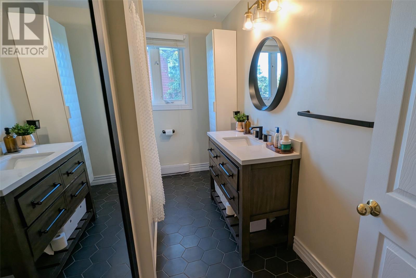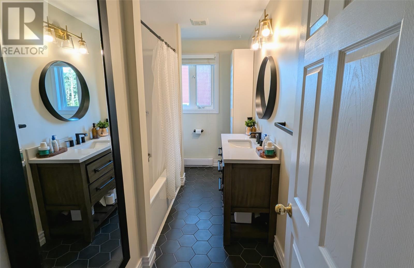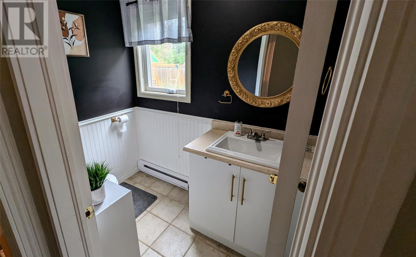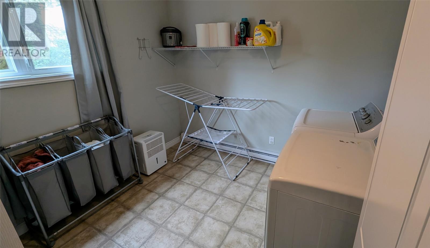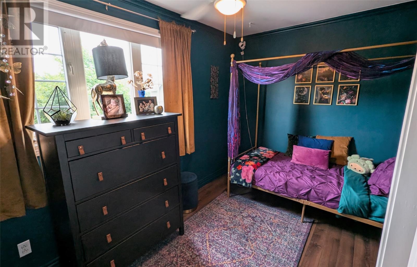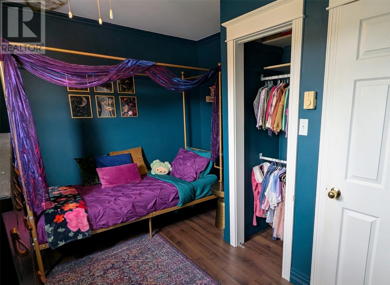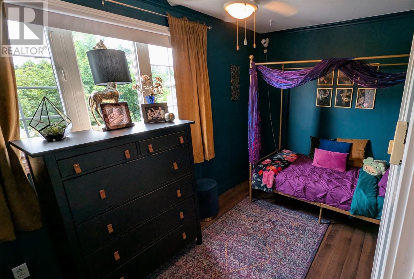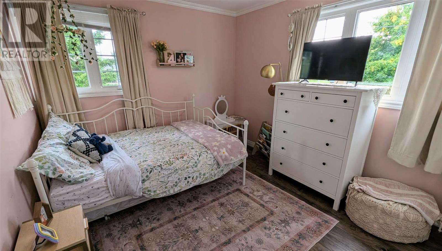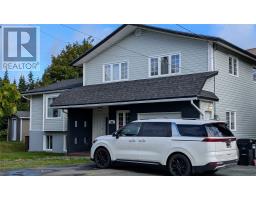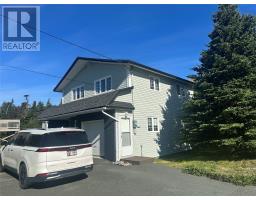4 Bedroom
2 Bathroom
2,390 ft2
Baseboard Heaters
$399,900
This spacious family home sits on a corner lot in Airport Heights and is set back from the main road and fronts on a quiet Cul de Sac, Galaxy Crescent. This area is great for families looking for friends for their kids. This 4 bedroom multi level has 3 nice size bedrooms on the main and 1 bedroom in the basement. The top floor contains a nice kitchen, dining room and generous size living room. You enter the home into the foyer and can go to the attached garage, to the main floor or the basement. The present owners have made numerous improvements to the property including adding blow in insulation (2019), new mini split (2019), bathroom renos (2020), new hot water boiler (2024) and new shingles (2019). This home is a must see. The fireplace is not WETT certified and will be responsibility of the purchaser. (id:47656)
Property Details
|
MLS® Number
|
1290718 |
|
Property Type
|
Single Family |
|
Neigbourhood
|
Airport Heights |
Building
|
Bathroom Total
|
2 |
|
Bedrooms Above Ground
|
3 |
|
Bedrooms Below Ground
|
1 |
|
Bedrooms Total
|
4 |
|
Constructed Date
|
1991 |
|
Construction Style Attachment
|
Detached |
|
Construction Style Split Level
|
Sidesplit |
|
Exterior Finish
|
Brick, Vinyl Siding |
|
Flooring Type
|
Mixed Flooring |
|
Foundation Type
|
Concrete |
|
Half Bath Total
|
1 |
|
Heating Fuel
|
Electric |
|
Heating Type
|
Baseboard Heaters |
|
Stories Total
|
1 |
|
Size Interior
|
2,390 Ft2 |
|
Type
|
House |
|
Utility Water
|
Municipal Water |
Parking
Land
|
Acreage
|
No |
|
Sewer
|
Municipal Sewage System |
|
Size Irregular
|
68 X 53 X 23 X 60 X 85 X 83 |
|
Size Total Text
|
68 X 53 X 23 X 60 X 85 X 83|4,051 - 7,250 Sqft |
|
Zoning Description
|
Res |
Rooms
| Level |
Type |
Length |
Width |
Dimensions |
|
Second Level |
Bedroom |
|
|
9.20 X 9.00 |
|
Second Level |
Bedroom |
|
|
10.00 X 11.00 |
|
Second Level |
Bedroom |
|
|
14.00 X 11.00 |
|
Basement |
Recreation Room |
|
|
q |
|
Basement |
Bedroom |
|
|
9.20 X 9.00 |
|
Lower Level |
Laundry Room |
|
|
10.50 X 9.70 |
|
Lower Level |
Foyer |
|
|
15.10 X 8.30 |
|
Main Level |
Dining Room |
|
|
12.00 X 9.40 |
|
Main Level |
Kitchen |
|
|
18.00 X 12.00 |
|
Main Level |
Living Room |
|
|
19.40 X 11.60 |
https://www.realtor.ca/real-estate/28894696/380-airport-heights-drive-st-johns

