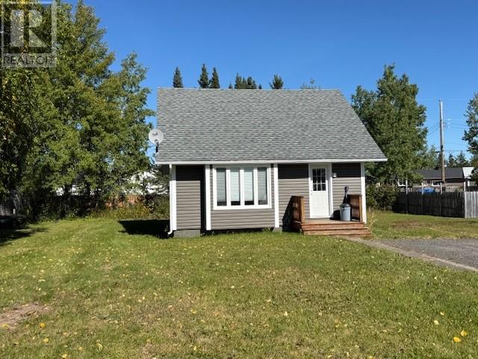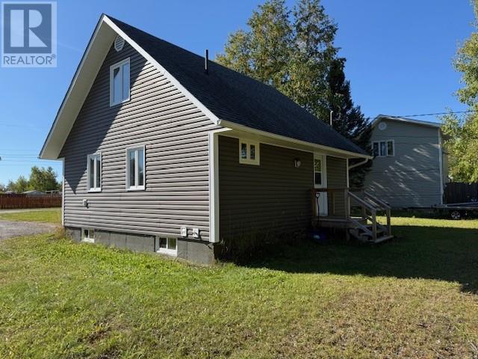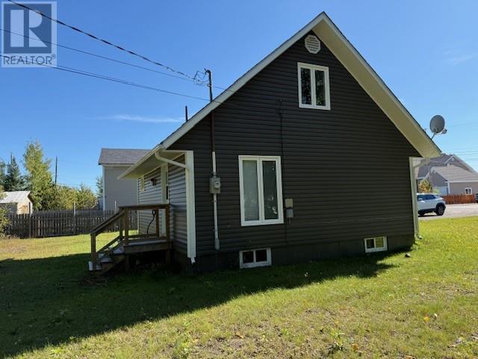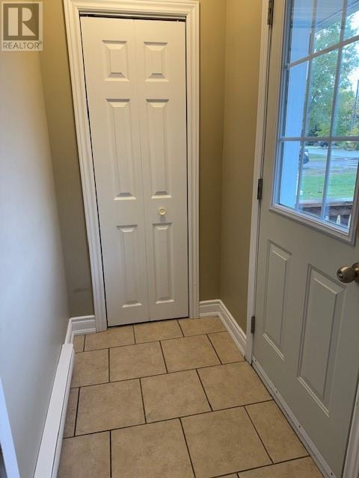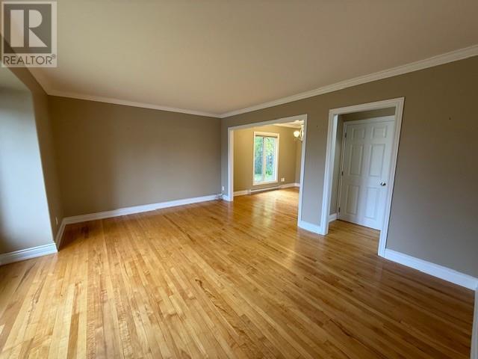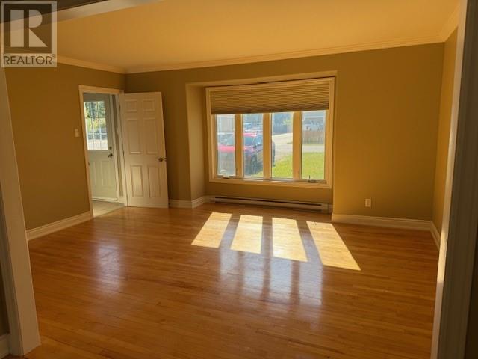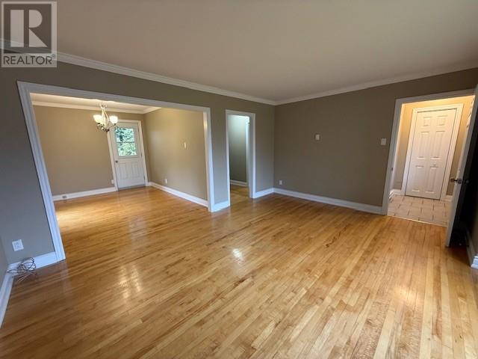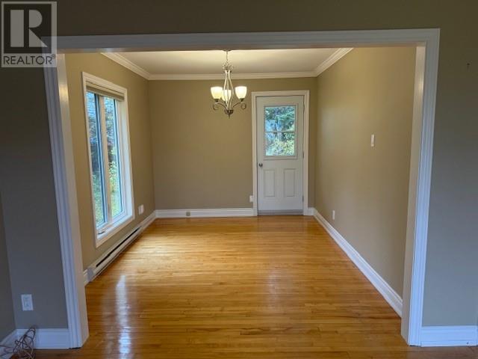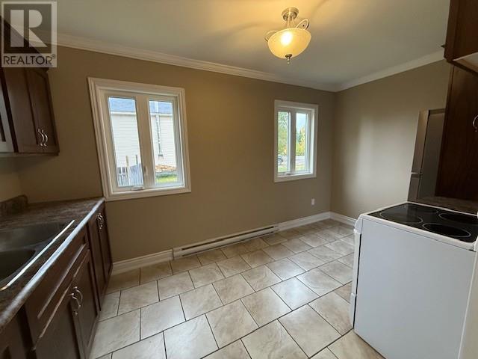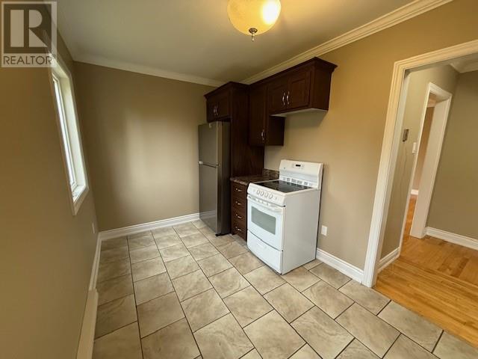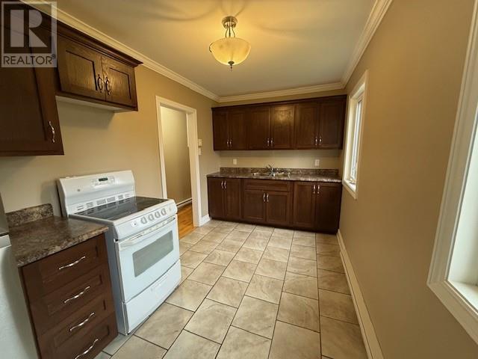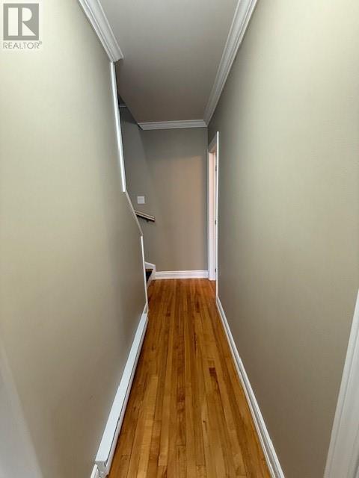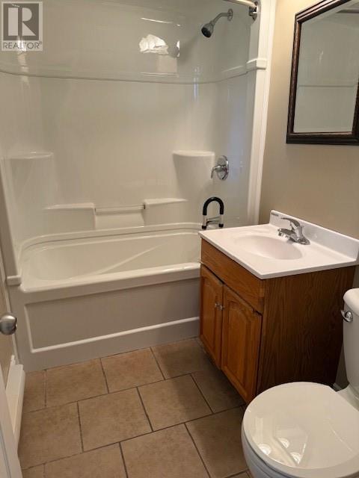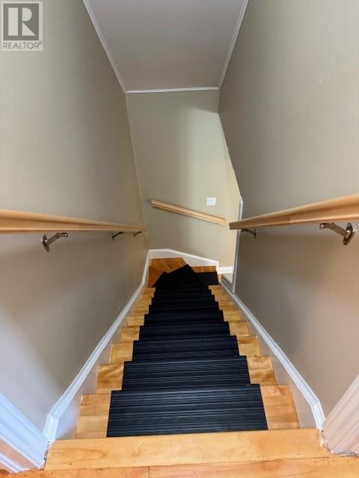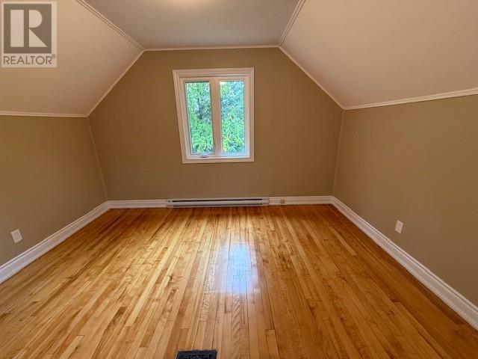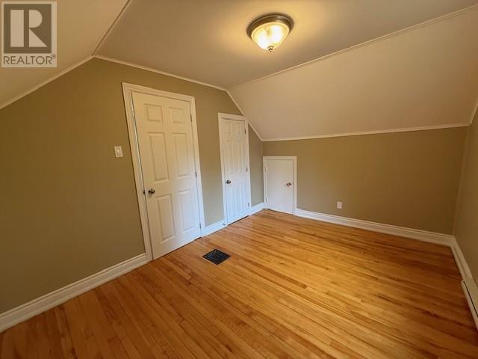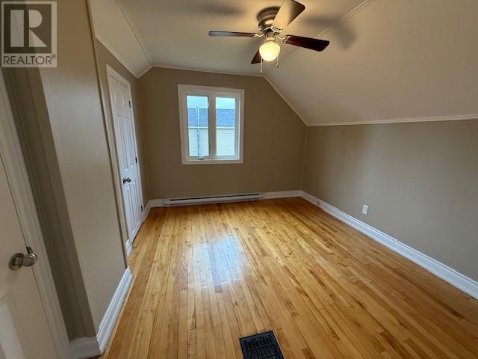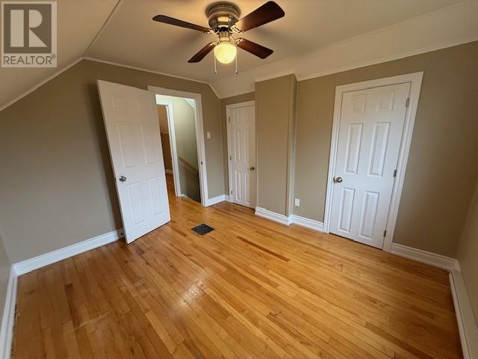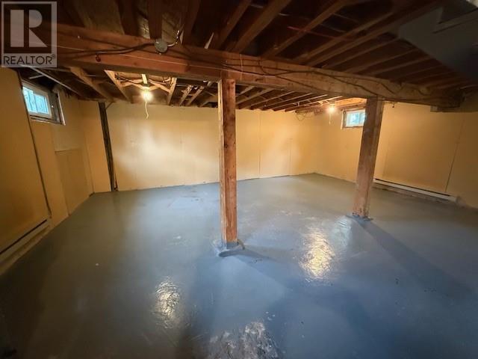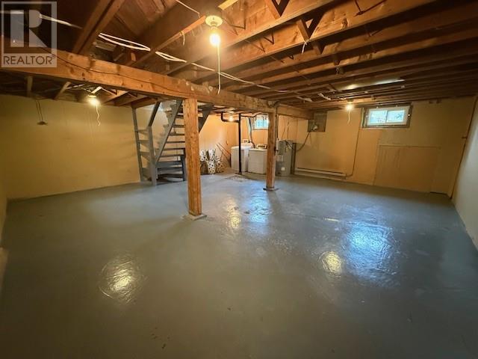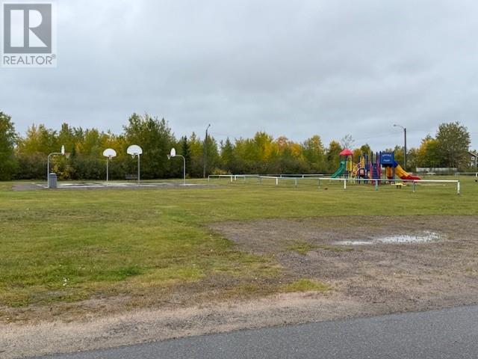2 Bedroom
1 Bathroom
1,440 ft2
Baseboard Heaters
$329,000
Discover this well-maintained 2 bedroom, 1 bath single-family home nestled in a quiet, family-oriented neighbourhood. Just a short walk from the local playground and basketball court, it's an ideal setting for families or anyone who enjoys an active, community focused lifestyle. Step inside to find the charm of original hardwood floors flowing throughout the main living areas, adding warmth and character to the space. The home has been lovingly cared for and is move-in ready offering a perfect blend of comfort and classic style. Enjoy the added bonus of a partially finished basement, offering extra space perfect for a playroom, home office, or future development - tailor to suit your needs. Whether you're a first-time buyer, downsizing, or looking for a cozy place to call home, this property offers great value in a welcoming location. No presentation of offers as per Seller's direction until 1:00 PM the 7th Day of October 2025. (id:47656)
Property Details
|
MLS® Number
|
1291021 |
|
Property Type
|
Single Family |
Building
|
Bathroom Total
|
1 |
|
Bedrooms Above Ground
|
2 |
|
Bedrooms Total
|
2 |
|
Appliances
|
Refrigerator, Stove, Washer, Dryer |
|
Constructed Date
|
1950 |
|
Construction Style Attachment
|
Detached |
|
Exterior Finish
|
Vinyl Siding |
|
Flooring Type
|
Ceramic Tile, Hardwood |
|
Foundation Type
|
Concrete |
|
Heating Fuel
|
Electric |
|
Heating Type
|
Baseboard Heaters |
|
Stories Total
|
2 |
|
Size Interior
|
1,440 Ft2 |
|
Type
|
House |
|
Utility Water
|
Municipal Water |
Land
|
Acreage
|
No |
|
Sewer
|
Municipal Sewage System |
|
Size Irregular
|
69' X 122' X 95' X 147' |
|
Size Total Text
|
69' X 122' X 95' X 147'|10,890 - 21,799 Sqft (1/4 - 1/2 Ac) |
|
Zoning Description
|
Rld-1 |
Rooms
| Level |
Type |
Length |
Width |
Dimensions |
|
Second Level |
Bedroom |
|
|
9' 10"" x 11' |
|
Second Level |
Bedroom |
|
|
9' 3"" x 12' 3"" |
|
Basement |
Other |
|
|
22' 11"" x 22' 7 |
|
Main Level |
Bath (# Pieces 1-6) |
|
|
4' 11"" x 7' 6"" |
|
Main Level |
Kitchen |
|
|
7' 7"" x 13' 11"" |
|
Main Level |
Dining Room |
|
|
9' 3"" x 11' 7"" |
|
Main Level |
Living Room |
|
|
11' 7"" x 15' 11 |
|
Main Level |
Porch |
|
|
3' x 7' |
https://www.realtor.ca/real-estate/28926022/34-lake-crescent-happy-valley-goose-bay

