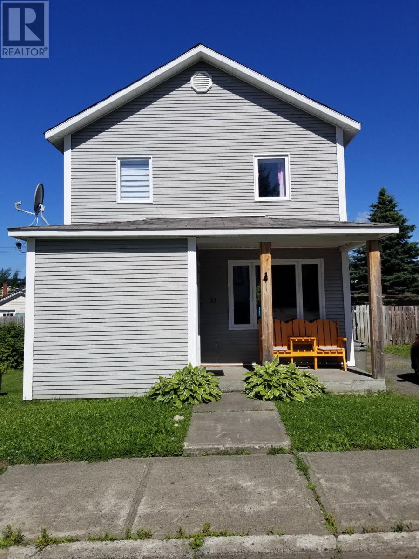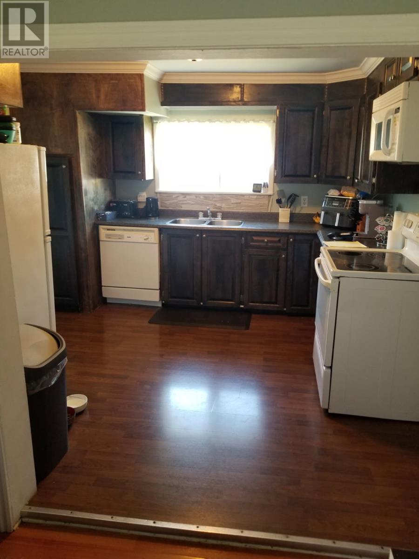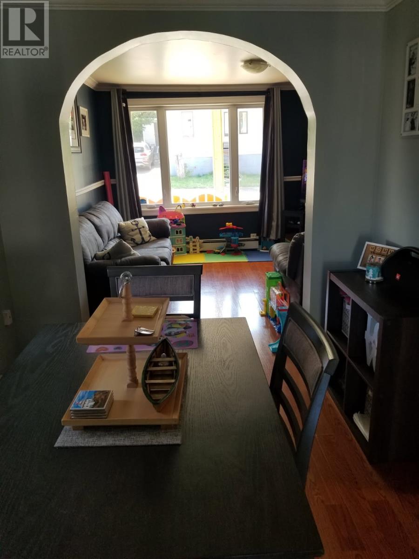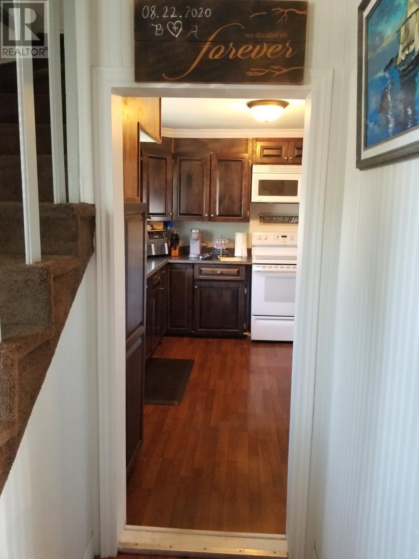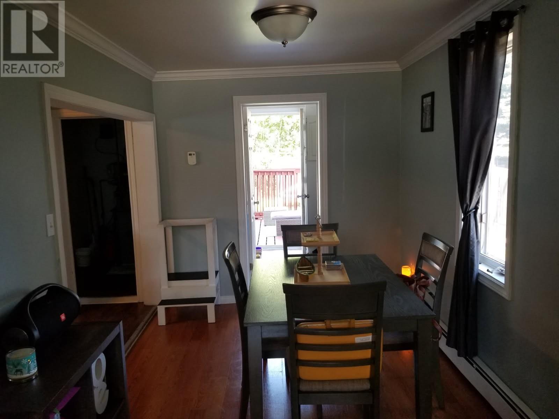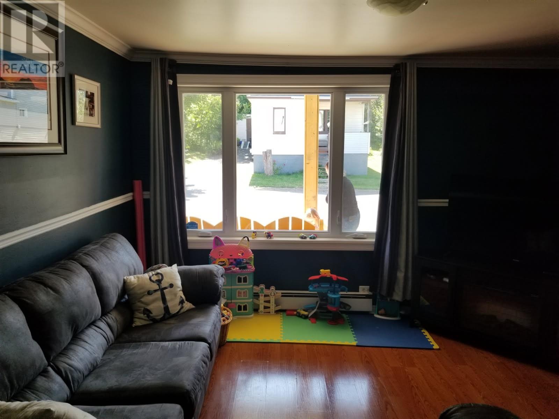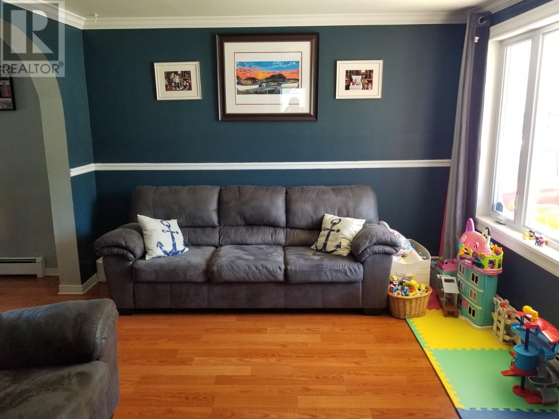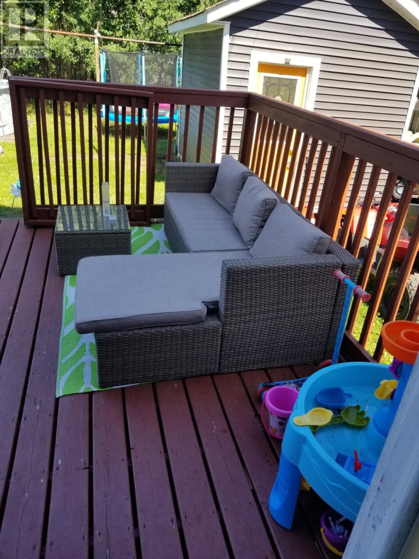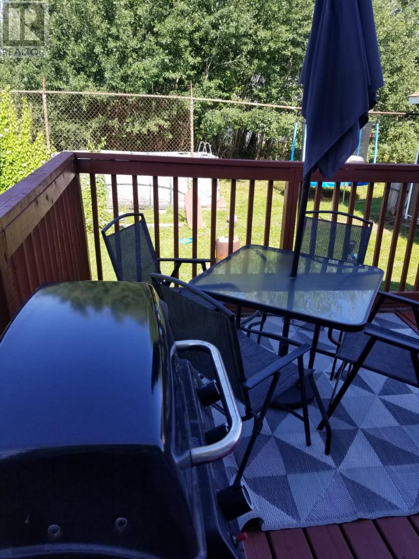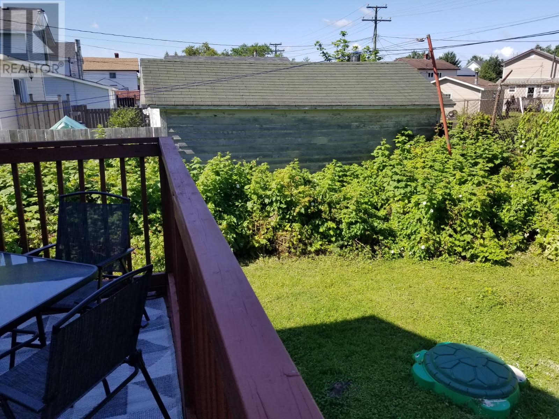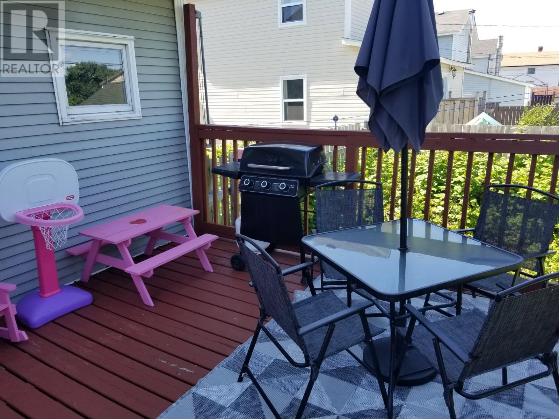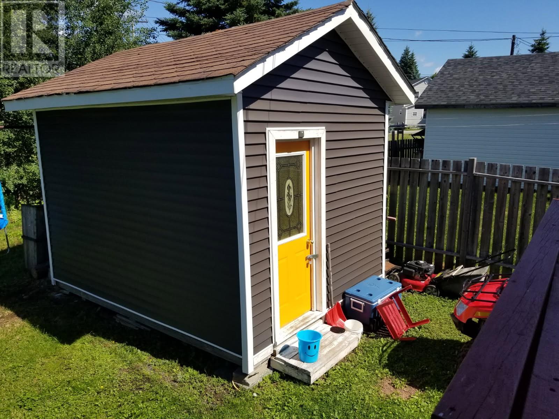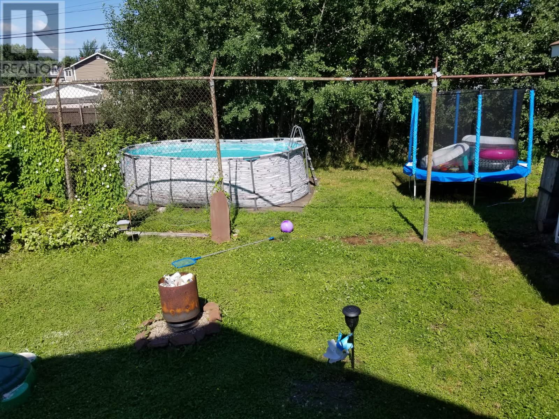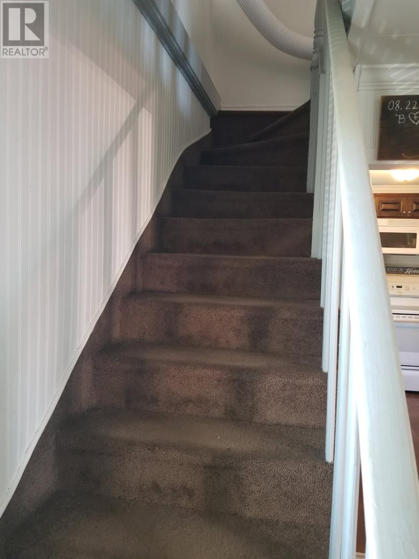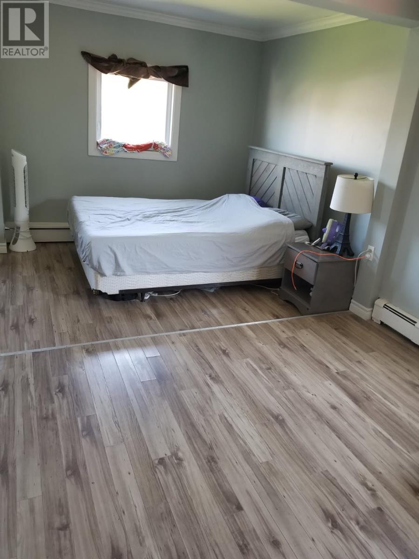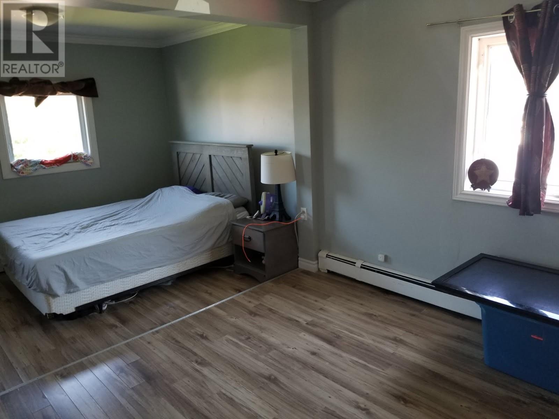33 Monchy Road Grand Falls/windsor, Newfoundland & Labrador A2A 2T7
3 Bedroom
1 Bathroom
980 ft2
2 Level
Baseboard Heaters, Hot Water Radiator Heat
Landscaped
$179,000
MOVE IN READY!! Check out this cozy 3 bedroom home. It is close to schools, hospital and all other amenities. If you are looking for a starter home or an investment property this could just be it! This property has beautiful greenery surrounding the huge backyard. It has a huge patio deck for those summer barbecues. New oil tank was installed approx. 5 years ago and new shingles approx. 8 years ago as stated by the owner. Being sold as is. Contact an agent for a viewing today. (id:47656)
Property Details
| MLS® Number | 1288469 |
| Property Type | Single Family |
| Neigbourhood | Grand Falls |
| Storage Type | Storage Shed |
Building
| Bathroom Total | 1 |
| Bedrooms Above Ground | 3 |
| Bedrooms Total | 3 |
| Appliances | Dishwasher, Refrigerator, Stove, Washer |
| Architectural Style | 2 Level |
| Constructed Date | 1936 |
| Construction Style Attachment | Detached |
| Exterior Finish | Vinyl Siding |
| Flooring Type | Mixed Flooring |
| Foundation Type | Concrete |
| Heating Fuel | Oil |
| Heating Type | Baseboard Heaters, Hot Water Radiator Heat |
| Stories Total | 2 |
| Size Interior | 980 Ft2 |
| Type | House |
| Utility Water | Municipal Water |
Land
| Access Type | Year-round Access |
| Acreage | No |
| Fence Type | Partially Fenced |
| Landscape Features | Landscaped |
| Sewer | Municipal Sewage System |
| Size Irregular | 50 X 80 |
| Size Total Text | 50 X 80|under 1/2 Acre |
| Zoning Description | Res |
Rooms
| Level | Type | Length | Width | Dimensions |
|---|---|---|---|---|
| Second Level | Bedroom | 7.6 x 9 | ||
| Second Level | Bedroom | 9.8 x 10.4 | ||
| Second Level | Primary Bedroom | 17.3x14 l-shape | ||
| Main Level | Bath (# Pieces 1-6) | three-piece | ||
| Main Level | Kitchen | 12.5 x 11 | ||
| Main Level | Dining Room | 8.2 x 11.2 | ||
| Main Level | Living Room | 11 x 11.2 |
https://www.realtor.ca/real-estate/28686204/33-monchy-road-grand-fallswindsor
Contact Us
Contact us for more information

