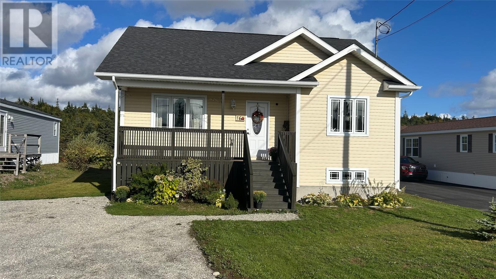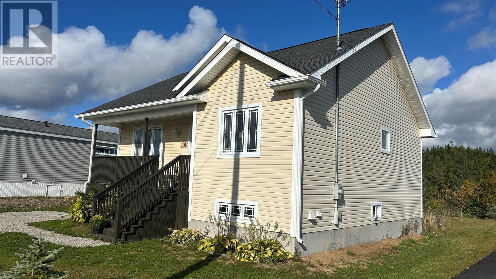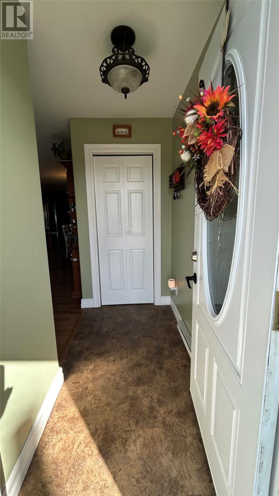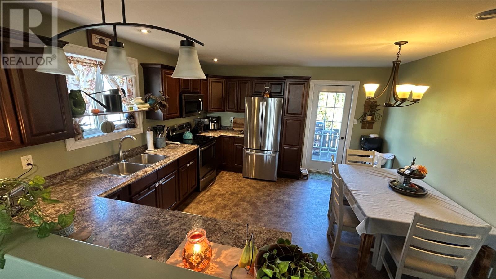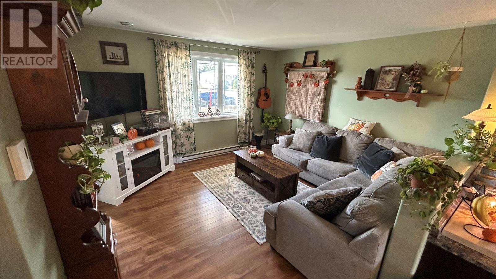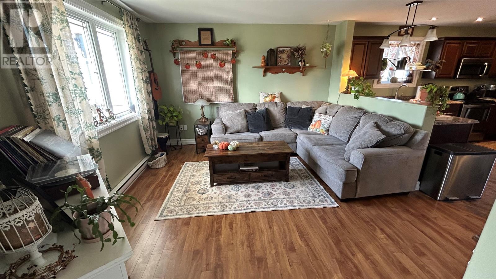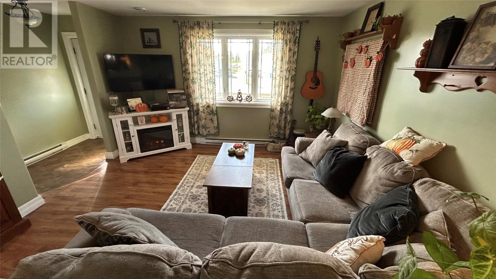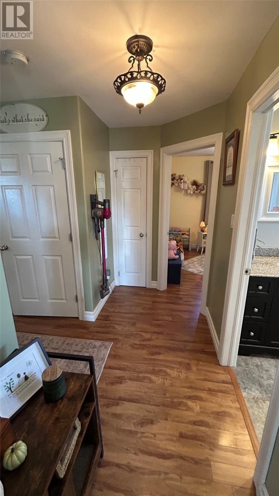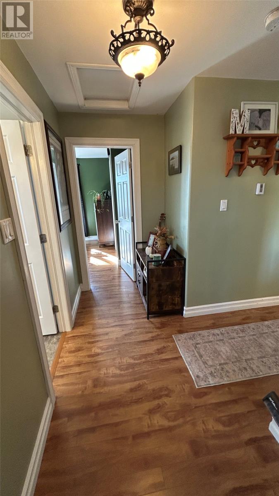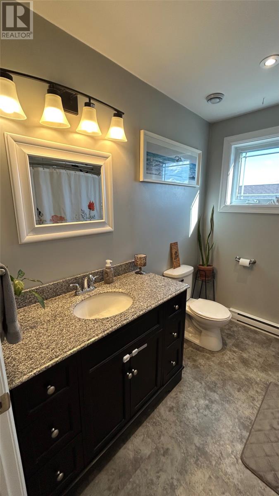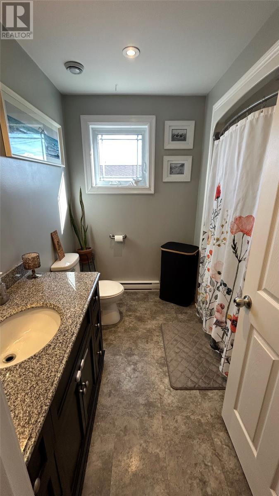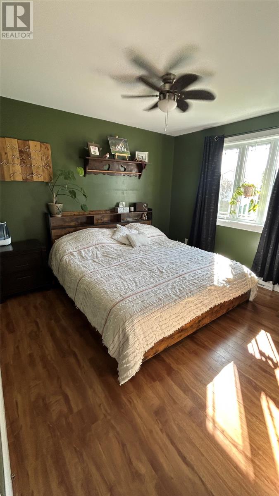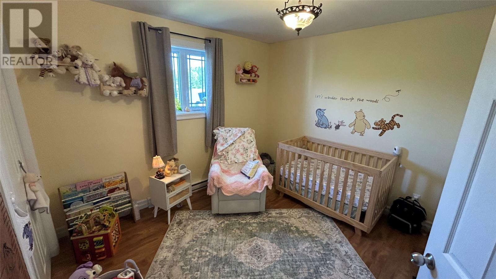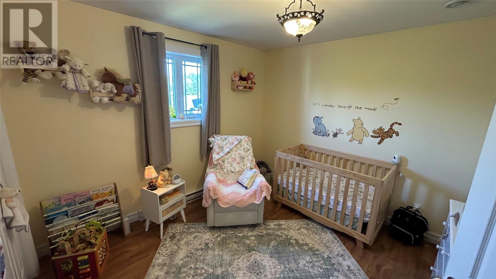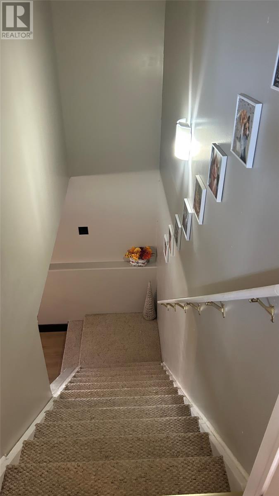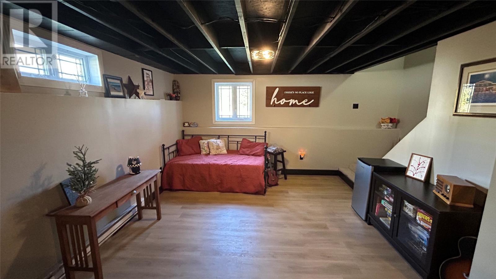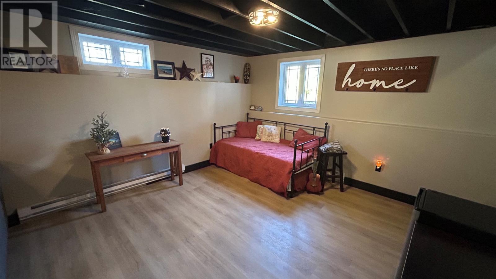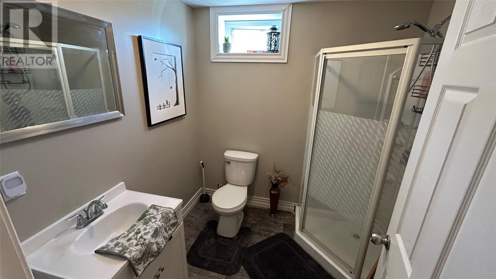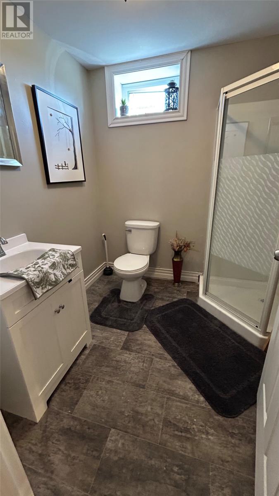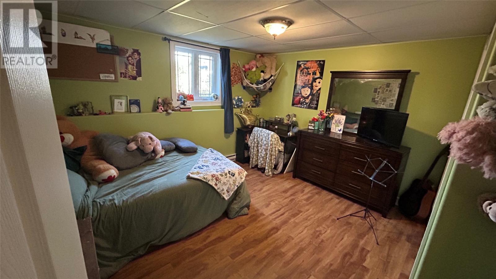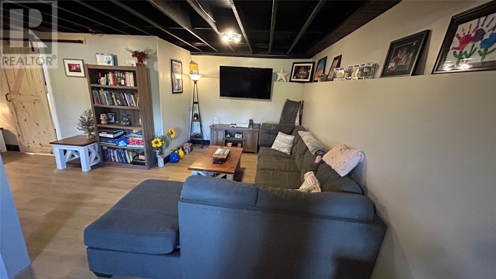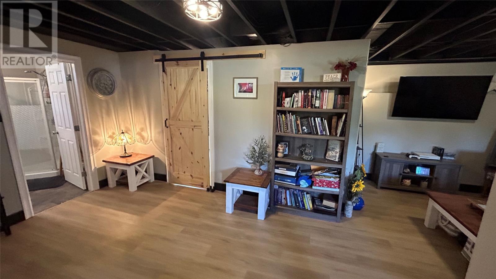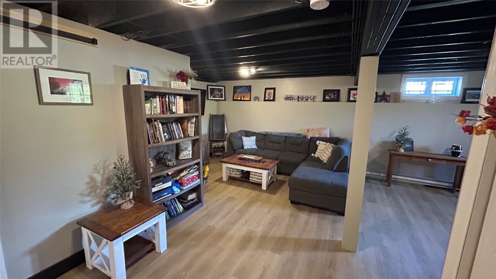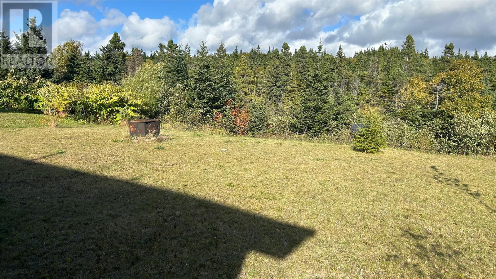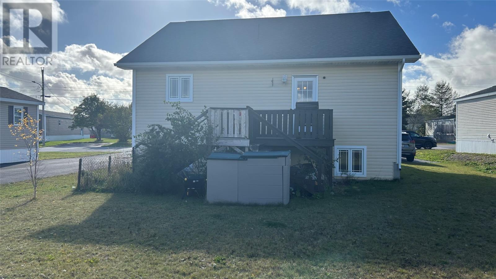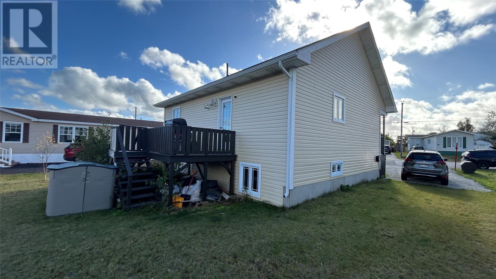3 Bedroom
2 Bathroom
1,888 ft2
Bungalow
Air Exchanger
Landscaped
$289,000
Charming 3-Bedroom Home on a Spacious Lot – Ideal for Outdoor Enthusiasts! Welcome to this beautifully maintained 3-bedroom home, perfectly situated on a generous 51 ft x 160 ft lot. Featuring a bright and airy open-concept layout, the main floor seamlessly combines the kitchen, dining, and living areas—ideal for entertaining or family gatherings. The kitchen is outfitted with sleek stainless steel appliances and offers plenty of counter space for meal prep. Two spacious bedrooms are located on the main level, while the third bedroom is tucked away downstairs—perfect for guests, a home office, or a private retreat. The full basement also features a 3-piece bathroom, a dedicated laundry room with ample storage, and extra space ready for your personal touch. Enjoy the outdoors? This home is just minutes from ATV and snowmobile trails, making it a perfect fit for adventure seekers. With a large backyard, there's room to build a garage, garden, or simply enjoy the open space. Don't miss your chance to own this versatile home in a great location! (id:47656)
Property Details
|
MLS® Number
|
1290968 |
|
Property Type
|
Single Family |
|
Amenities Near By
|
Recreation, Shopping |
|
Equipment Type
|
None |
|
Rental Equipment Type
|
None |
Building
|
Bathroom Total
|
2 |
|
Bedrooms Above Ground
|
2 |
|
Bedrooms Below Ground
|
1 |
|
Bedrooms Total
|
3 |
|
Appliances
|
Refrigerator, Stove |
|
Architectural Style
|
Bungalow |
|
Constructed Date
|
2016 |
|
Construction Style Attachment
|
Detached |
|
Cooling Type
|
Air Exchanger |
|
Exterior Finish
|
Vinyl Siding |
|
Flooring Type
|
Laminate, Other |
|
Foundation Type
|
Concrete, Poured Concrete |
|
Heating Fuel
|
Electric |
|
Stories Total
|
1 |
|
Size Interior
|
1,888 Ft2 |
|
Type
|
House |
|
Utility Water
|
Municipal Water |
Land
|
Access Type
|
Year-round Access |
|
Acreage
|
No |
|
Land Amenities
|
Recreation, Shopping |
|
Landscape Features
|
Landscaped |
|
Sewer
|
Municipal Sewage System |
|
Size Irregular
|
51ft X 160ft |
|
Size Total Text
|
51ft X 160ft|.5 - 9.99 Acres |
|
Zoning Description
|
Res |
Rooms
| Level |
Type |
Length |
Width |
Dimensions |
|
Basement |
Laundry Room |
|
|
8.50 x 10.00 |
|
Basement |
Bath (# Pieces 1-6) |
|
|
7.00 x 7.00 |
|
Basement |
Bedroom |
|
|
13.00 x 13.00 |
|
Basement |
Recreation Room |
|
|
25.00 x 27.00 |
|
Main Level |
Kitchen |
|
|
13.00 x 14.00 |
|
Main Level |
Bath (# Pieces 1-6) |
|
|
8.00 x 8.00 |
|
Main Level |
Primary Bedroom |
|
|
11.00 x 13.00 |
|
Main Level |
Bedroom |
|
|
11.00 x 13.00 |
|
Main Level |
Foyer |
|
|
4.00 x 10.00 |
|
Main Level |
Living Room |
|
|
12.50 x 13.00 |
https://www.realtor.ca/real-estate/28926025/16-ford-crescent-stephenville

