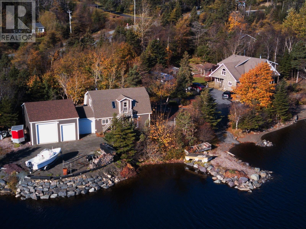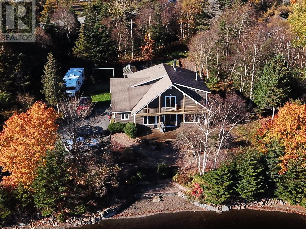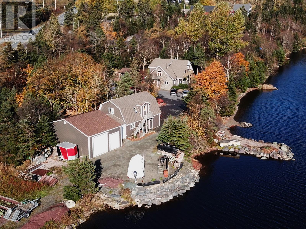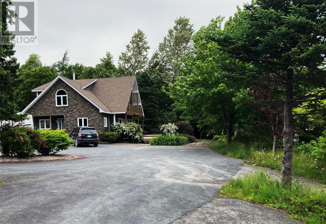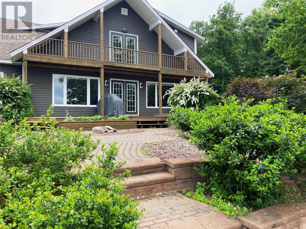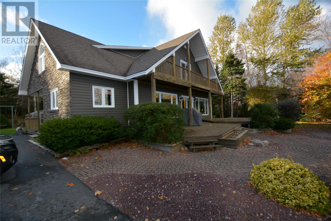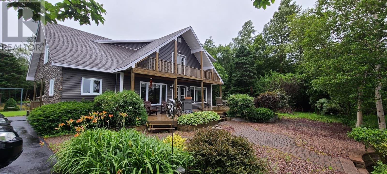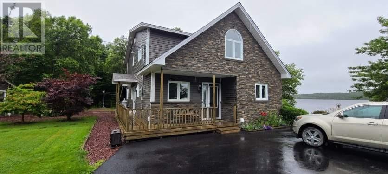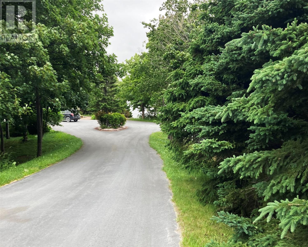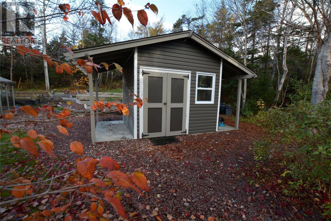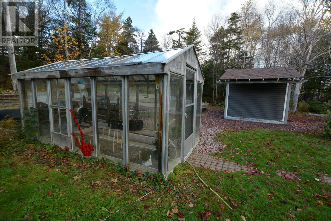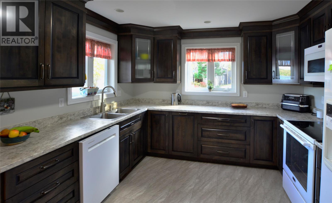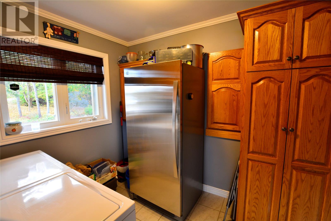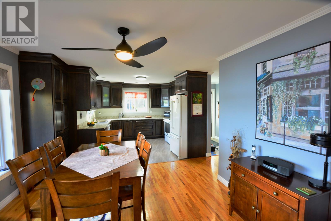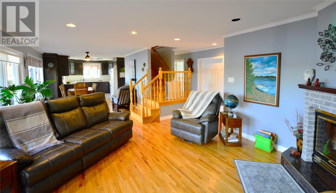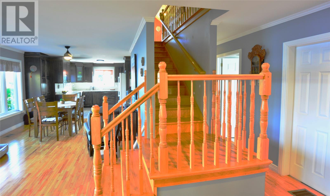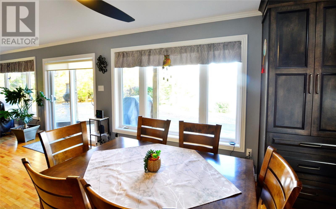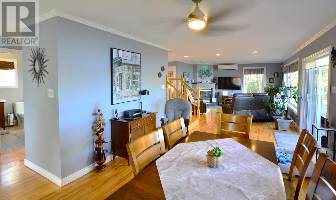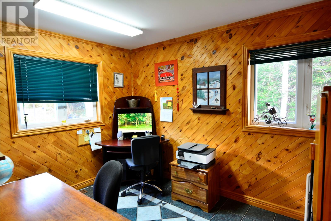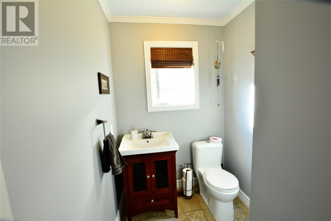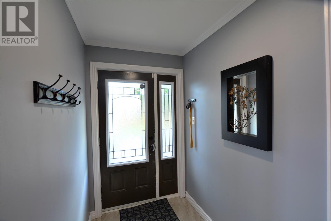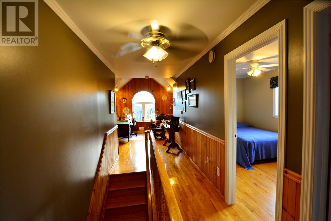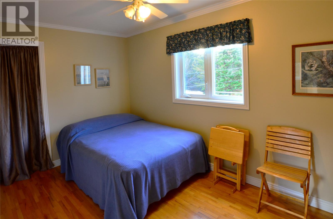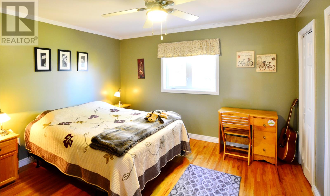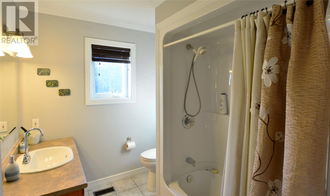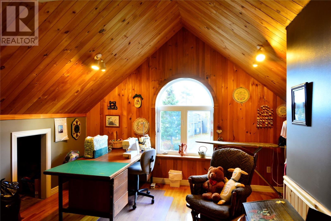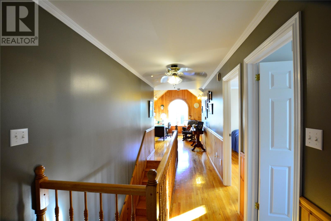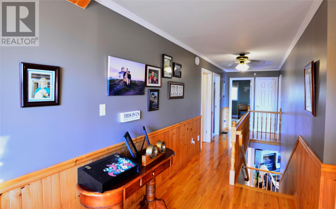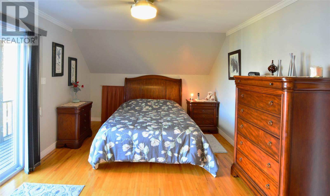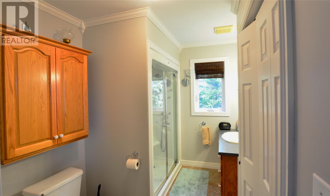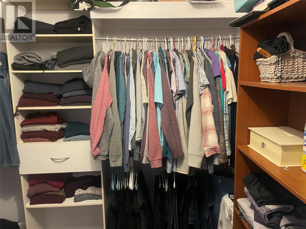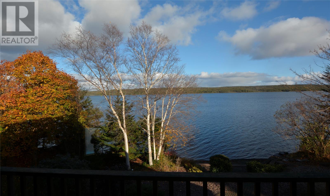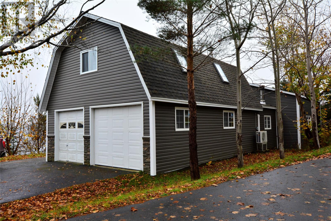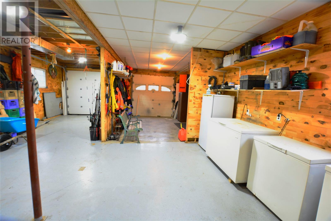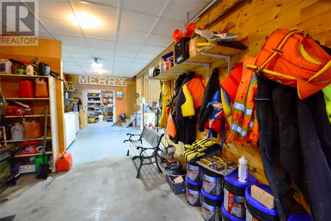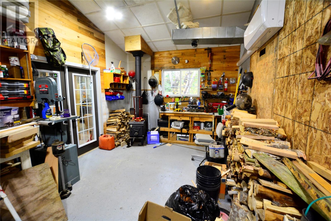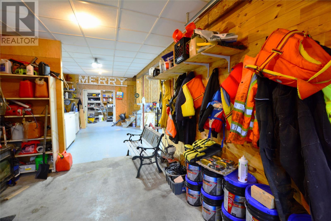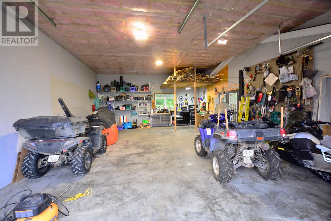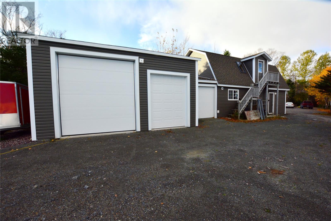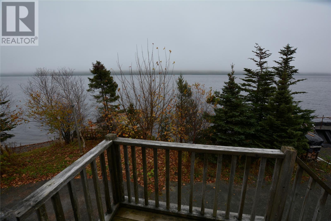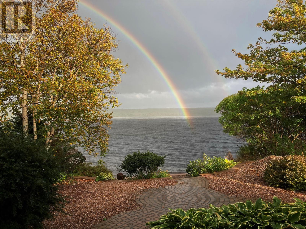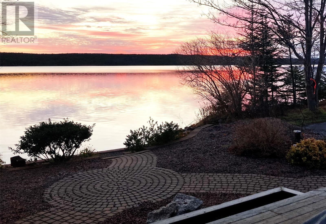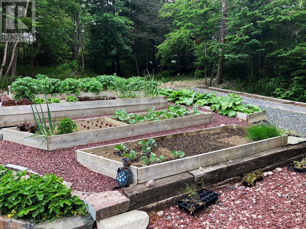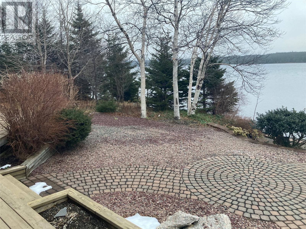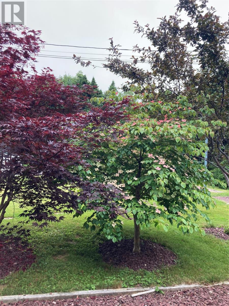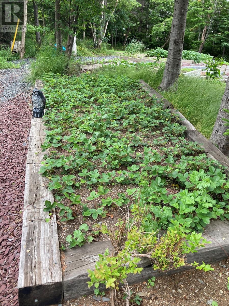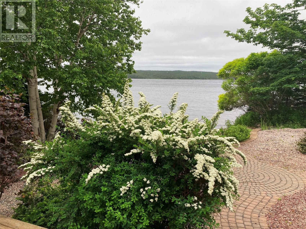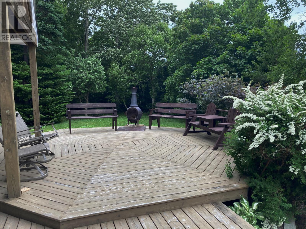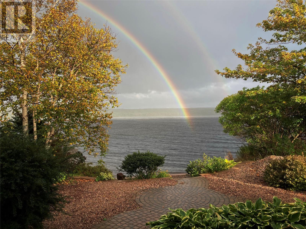3 Bedroom
3 Bathroom
2,076 ft2
2 Level
Fireplace
Baseboard Heaters, Heat Pump
Landscaped
$549,000
Welcome to a Custom-Built Oasis at 74 Main Highway, Blaketown Discover a truly exceptional property where luxurious living meets peaceful privacy. Located just 50 minutes from St. John's, this custom-built home sits on a sprawling three-quarter-acre lot, surrounded by an impressive variety of mature trees, including maple, chestnut, oak, and birch. Nestled next to a serene pond, the property offers a quiet retreat with year-round opportunities for relaxation and recreation. Exquisite Craftsmanship and Thoughtful Design Inside, you'll find a home designed with comfort and elegance in mind. The main living areas feature high-end finishes, with beautiful oak floors and custom cabinetry that highlight the home's superb craftsmanship. The three generously sized bedrooms include a stunning master suite complete with an ensuite bathroom, a walk-in closet, and a private balcony—the perfect spot to enjoy breathtaking morning sunrises. The home also includes two full bathrooms and a half bath for added convenience. Your Outdoor Paradise The natural beauty of the property extends to a gorgeous stone patio that leads directly to the peaceful pond. For those with a green thumb, a spacious garden area and an 8x16 greenhouse await, perfect for cultivating your favorite vegetables. The property also features three incredible outbuildings that are a hobbyist's dream: A massive 2,700 sq. ft. garage with five bay doors and a loft, complete with a bar. A 10x10 garden shed for all your tools. An 8x16 greenhouse. Recent upgrades and updates ensure the home is in top condition and ready for you to move in: New 4-ton heat pump with heating and air conditioning (2024) New washer and dryer (2024) Two new patio doors (2023) New dishwasher (2021) New hot water tank (2019) New siding and brick (2015) New shingles (2011) Experience the perfect blend of comfort, privacy, and nature at 74 Main Highway. (id:47656)
Property Details
|
MLS® Number
|
1287742 |
|
Property Type
|
Single Family |
|
Amenities Near By
|
Highway |
|
Storage Type
|
Storage Shed |
|
Structure
|
Patio(s) |
|
View Type
|
View |
Building
|
Bathroom Total
|
3 |
|
Bedrooms Above Ground
|
3 |
|
Bedrooms Total
|
3 |
|
Appliances
|
Dishwasher, Refrigerator, Microwave, Washer, Dryer |
|
Architectural Style
|
2 Level |
|
Constructed Date
|
1997 |
|
Construction Style Attachment
|
Detached |
|
Exterior Finish
|
Vinyl Siding |
|
Fireplace Present
|
Yes |
|
Fixture
|
Drapes/window Coverings |
|
Flooring Type
|
Hardwood, Mixed Flooring |
|
Foundation Type
|
Concrete |
|
Half Bath Total
|
1 |
|
Heating Type
|
Baseboard Heaters, Heat Pump |
|
Stories Total
|
2 |
|
Size Interior
|
2,076 Ft2 |
|
Type
|
House |
Parking
Land
|
Access Type
|
Boat Access, Water Access, Year-round Access |
|
Acreage
|
No |
|
Land Amenities
|
Highway |
|
Landscape Features
|
Landscaped |
|
Sewer
|
Septic Tank |
|
Size Irregular
|
3/4 Acre |
|
Size Total Text
|
3/4 Acre|.5 - 9.99 Acres |
|
Zoning Description
|
Res |
Rooms
| Level |
Type |
Length |
Width |
Dimensions |
|
Second Level |
Other |
|
|
6 x 10 |
|
Second Level |
Ensuite |
|
|
6 x 10 |
|
Second Level |
Primary Bedroom |
|
|
12 x 17 |
|
Second Level |
Bath (# Pieces 1-6) |
|
|
6 x 9 |
|
Second Level |
Bedroom |
|
|
12 x12 |
|
Second Level |
Bedroom |
|
|
8 x 13 |
|
Second Level |
Hobby Room |
|
|
12 x 13 |
|
Main Level |
Foyer |
|
|
5 x 6 |
|
Main Level |
Office |
|
|
9 x 12 |
|
Main Level |
Bath (# Pieces 1-6) |
|
|
5 x 8 |
|
Main Level |
Not Known |
|
|
8 x 9 |
|
Main Level |
Living Room/dining Room |
|
|
15 x 30 |
|
Main Level |
Kitchen |
|
|
10 x 13 |
https://www.realtor.ca/real-estate/28591984/74-main-highway-blaketown

