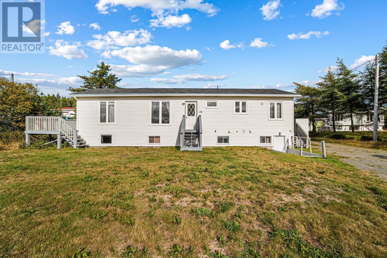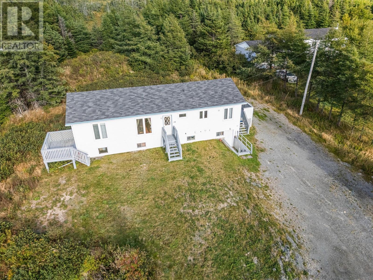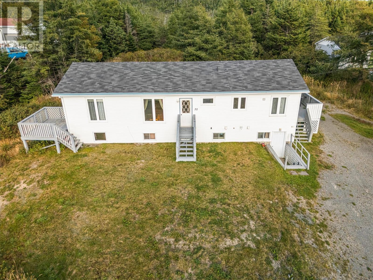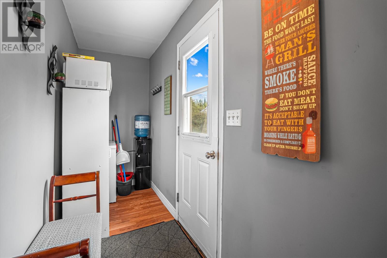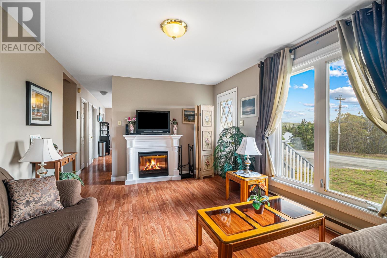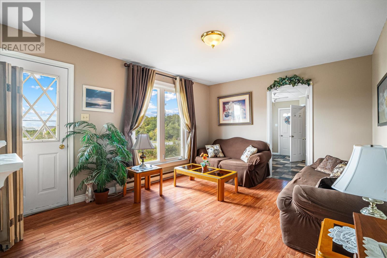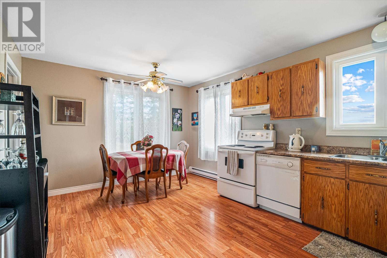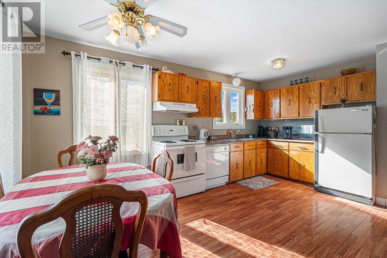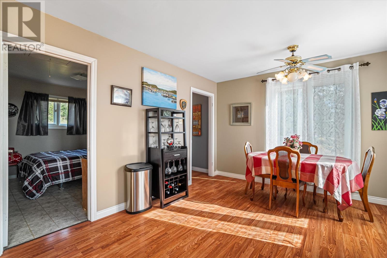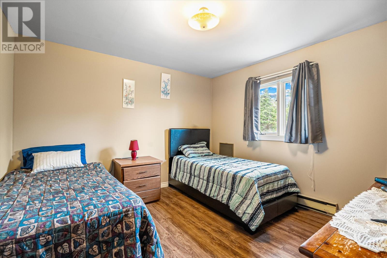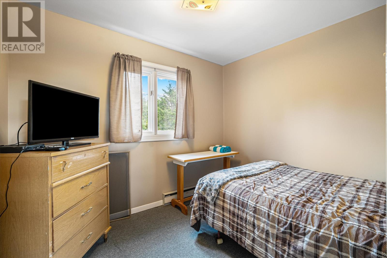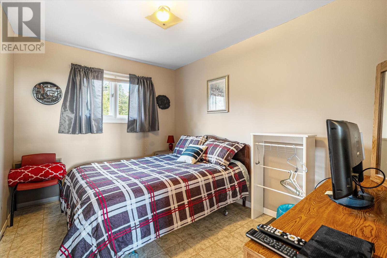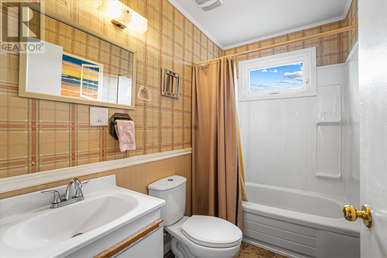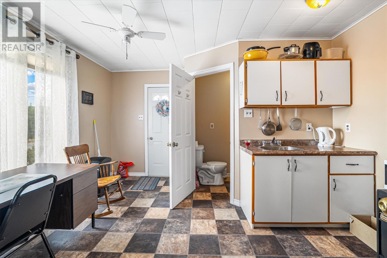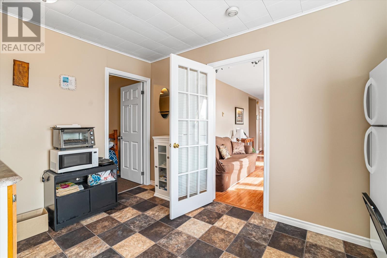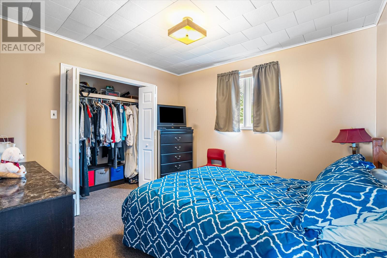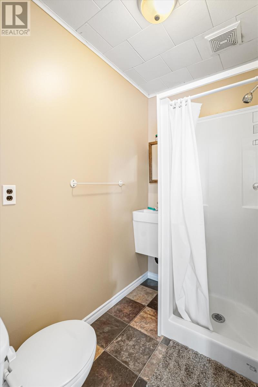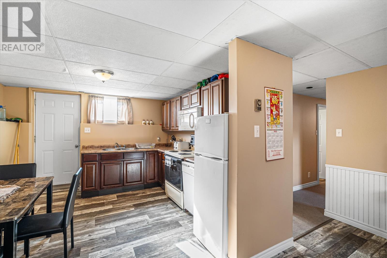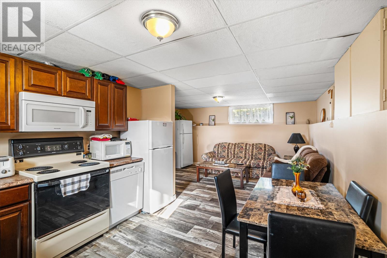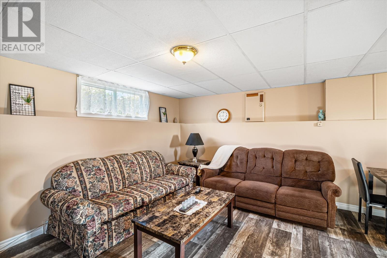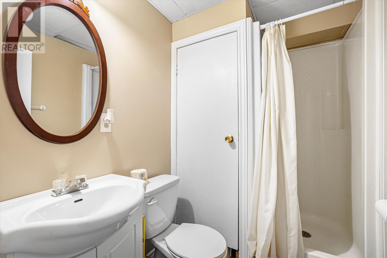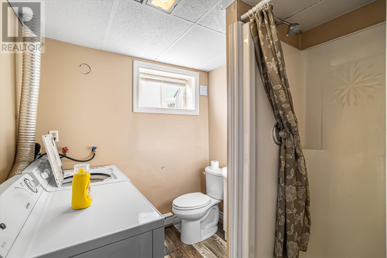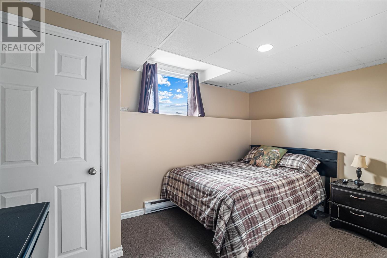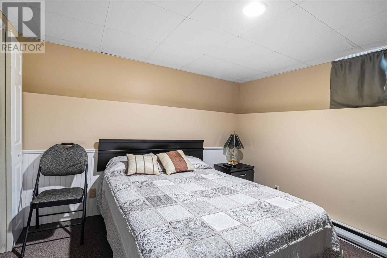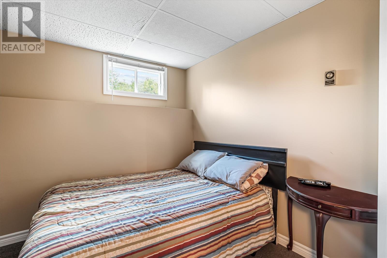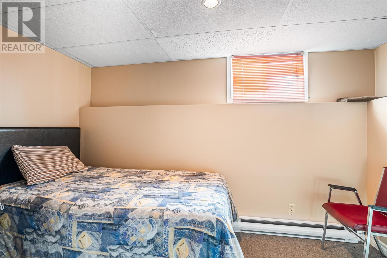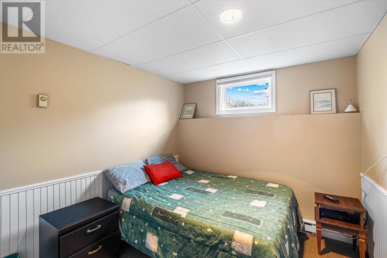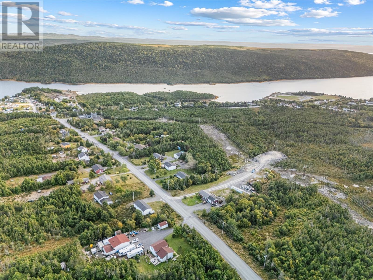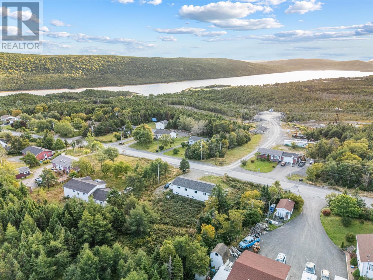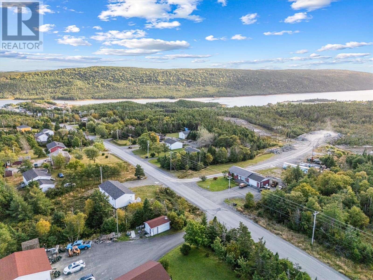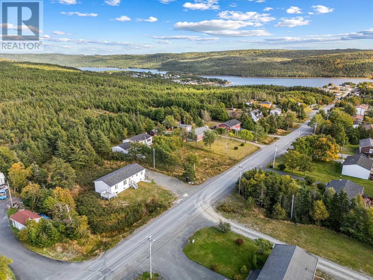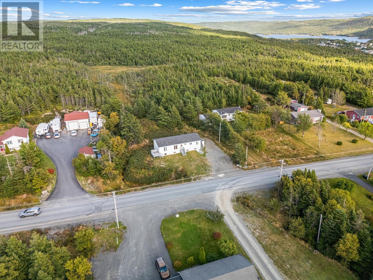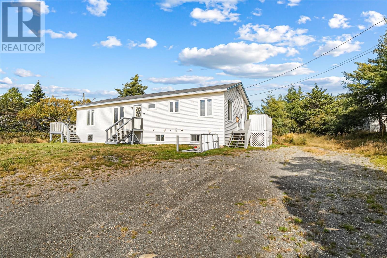9 Bedroom
4 Bathroom
2,548 ft2
Bungalow
Baseboard Heaters
$329,900
Welcome to 32 Fox Harbour Road, a well-maintained, turnkey 2-apartment home that’s brimming with opportunity. With 9 bedrooms, 4 bathrooms, and full kitchens and living rooms on both levels, this property is ideal as a rental, a bed-and-breakfast, an Airbnb, or even a family home. Every room comes fully furnished—including all the essentials making it truly move-in ready. The main floor features a bright, spacious kitchen, separate dining area, living room, 4 bedrooms, and 2 bathrooms, while the lower level offers a large eat-in kitchen, living room, 5 bedrooms, and 2 bathrooms. Ample parking and a quiet location add to the appeal. Located just 25 minutes from Vale Inco in Long Harbour, and close to the Argentia Ferry Terminal, this property is perfectly positioned for savvy investors With endless possibilities and a fully furnished, ready-to-go setup, 32 Fox Harbour Road is more than just a property—it’s a smart investment and a lifestyle opportunity. (id:47656)
Property Details
|
MLS® Number
|
1290469 |
|
Property Type
|
Single Family |
Building
|
Bathroom Total
|
4 |
|
Bedrooms Total
|
9 |
|
Appliances
|
Dishwasher, Refrigerator, Microwave, Stove, Washer, Dryer |
|
Architectural Style
|
Bungalow |
|
Constructed Date
|
1988 |
|
Construction Style Attachment
|
Detached |
|
Exterior Finish
|
Vinyl Siding |
|
Flooring Type
|
Mixed Flooring |
|
Foundation Type
|
Concrete |
|
Heating Fuel
|
Electric |
|
Heating Type
|
Baseboard Heaters |
|
Stories Total
|
1 |
|
Size Interior
|
2,548 Ft2 |
|
Type
|
Two Apartment House |
|
Utility Water
|
Municipal Water |
Land
|
Acreage
|
No |
|
Sewer
|
Municipal Sewage System |
|
Size Irregular
|
90' X 100' |
|
Size Total Text
|
90' X 100'|7,251 - 10,889 Sqft |
|
Zoning Description
|
Res. |
Rooms
| Level |
Type |
Length |
Width |
Dimensions |
|
Basement |
Utility Room |
|
|
2.6 x 3.3 |
|
Basement |
Laundry Room |
|
|
7.2 x 7 |
|
Basement |
Kitchen |
|
|
11.5 x 10.8 |
|
Basement |
Living Room |
|
|
10.9 x 15 |
|
Basement |
Kitchen |
|
|
11.5 x 10.8 |
|
Basement |
Bedroom |
|
|
8.6 x 11.2 |
|
Basement |
Bedroom |
|
|
10.9 x 8.8 |
|
Basement |
Bedroom |
|
|
10.9 x 12.7 |
|
Basement |
Bedroom |
|
|
7.1 x 11.6 |
|
Basement |
Bath (# Pieces 1-6) |
|
|
3PC |
|
Main Level |
Mud Room |
|
|
11.6 x 4 |
|
Main Level |
Bath (# Pieces 1-6) |
|
|
4PC |
|
Main Level |
Bedroom |
|
|
9.2 x 9.11 |
|
Main Level |
Bath (# Pieces 1-6) |
|
|
3PC |
|
Main Level |
Bedroom |
|
|
11.6 x 8.8 |
|
Main Level |
Primary Bedroom |
|
|
11.6 x 13.8 |
|
Main Level |
Kitchen |
|
|
11.6 x 15 |
|
Main Level |
Living Room |
|
|
11.6 x 15 |
|
Main Level |
Kitchen |
|
|
13 x 13.9 |
https://www.realtor.ca/real-estate/28917525/32-fox-harbour-road-dunville

