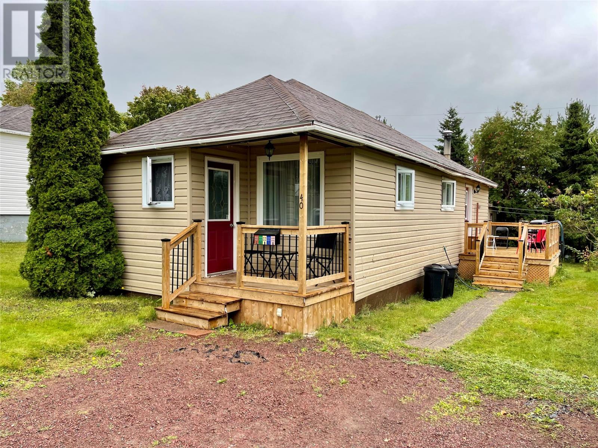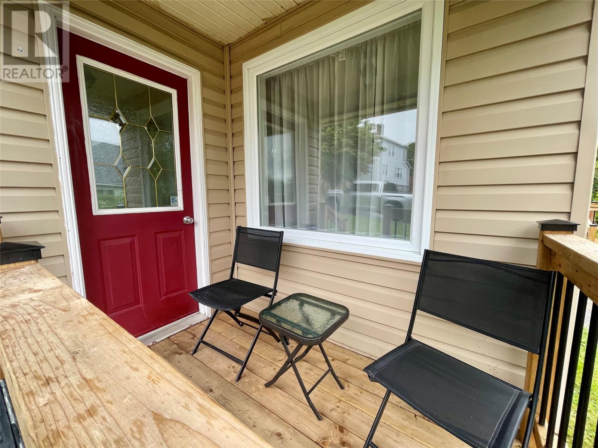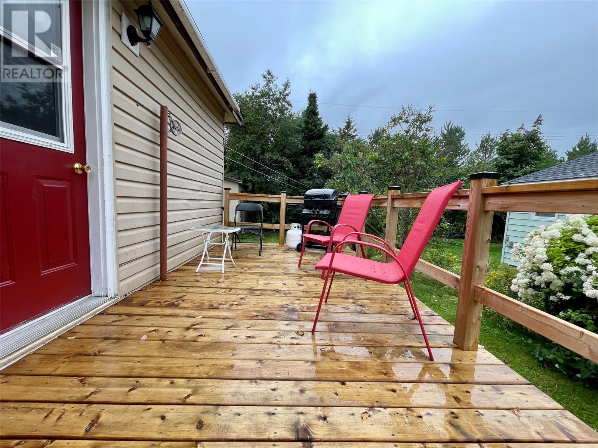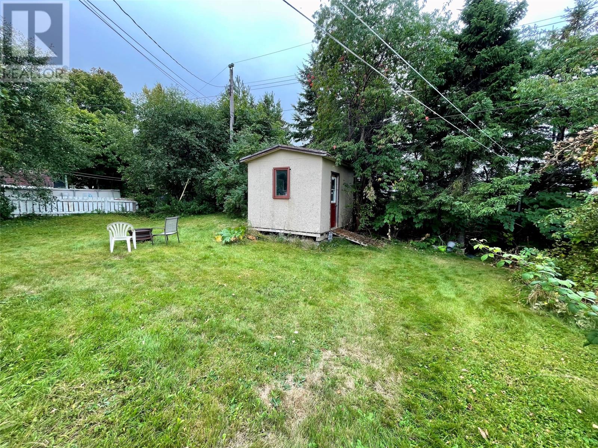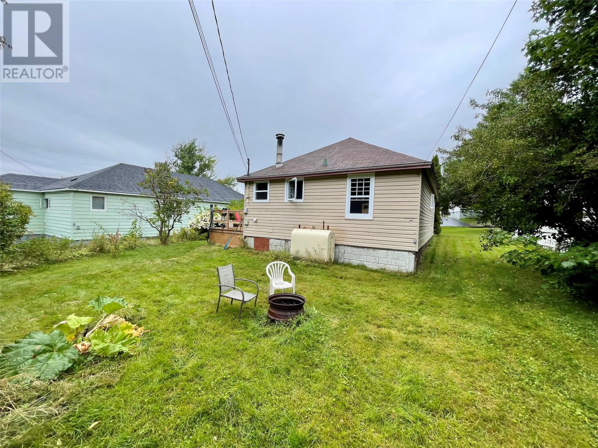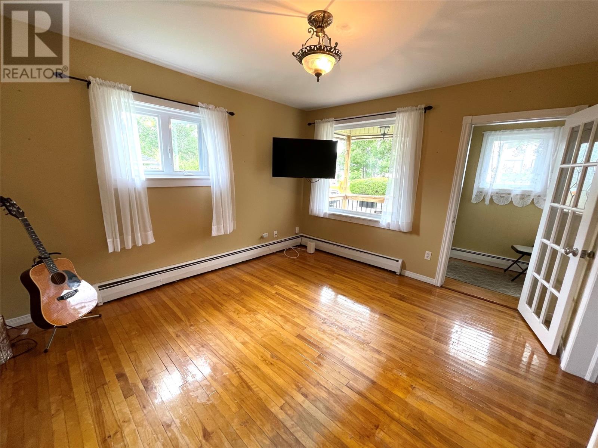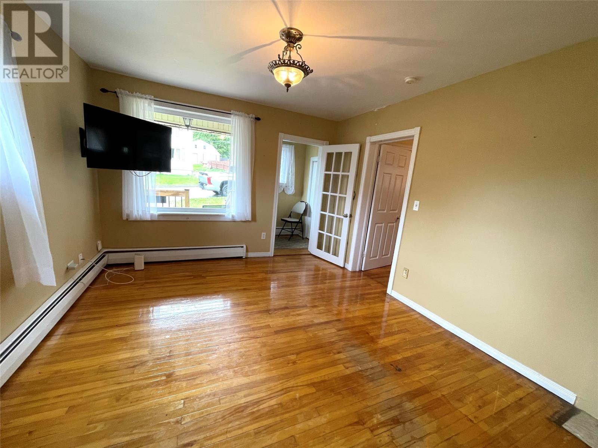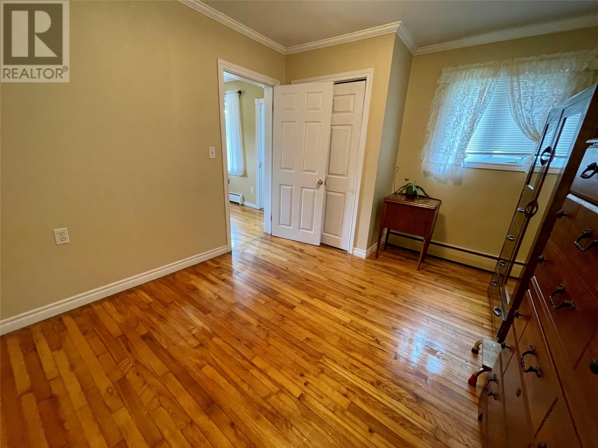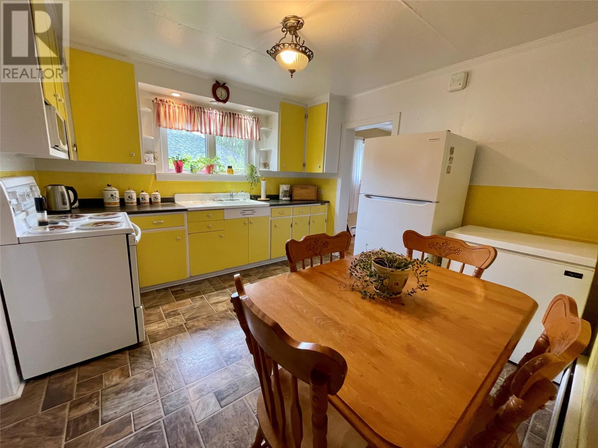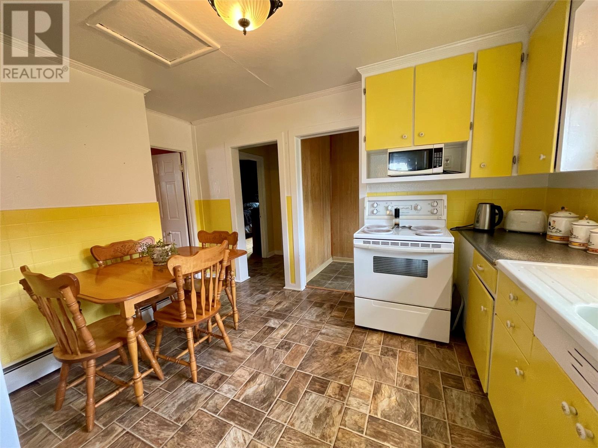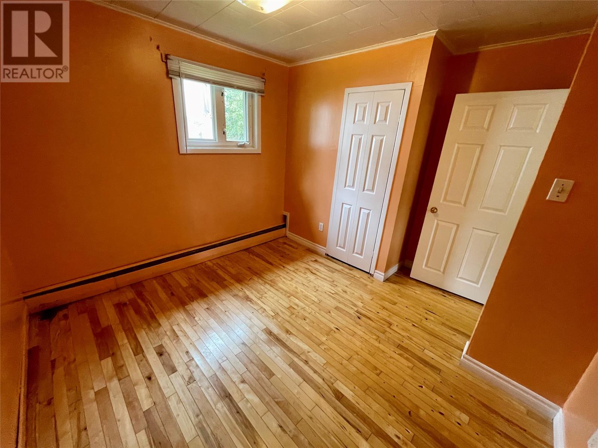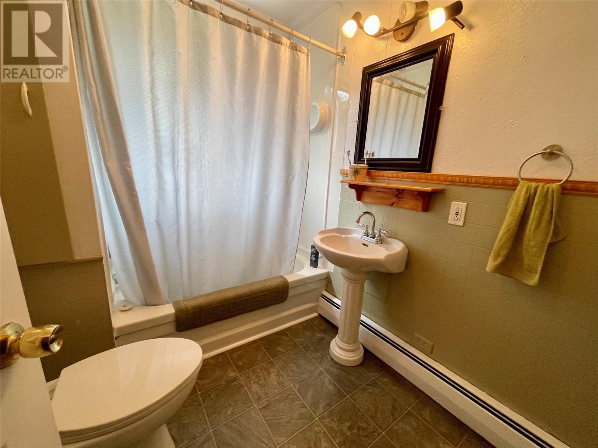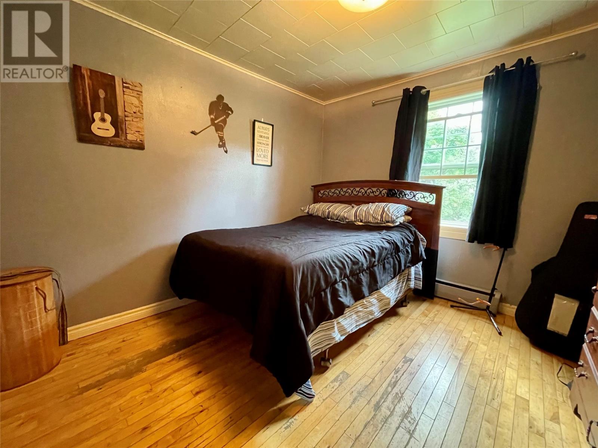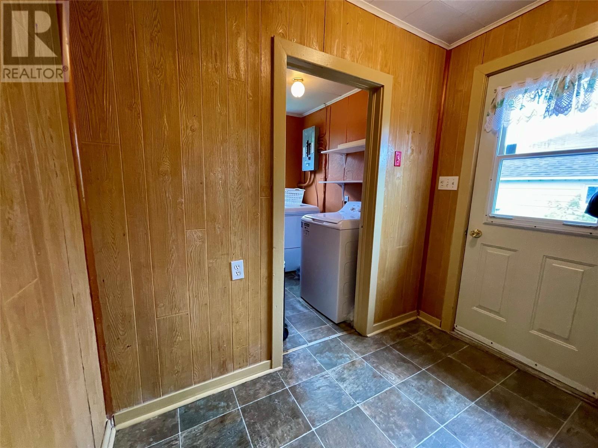40 Riverview Road Grand Falls-Windsor, Newfoundland & Labrador A2A 1X5
3 Bedroom
1 Bathroom
985 ft2
Bungalow
Baseboard Heaters, Hot Water Radiator Heat, Radiant Heat
Landscaped
$139,000
ALL ON ONE LEVEL! This three bedroom bungalow is low maintenance with all amenities on one floor, featuring mostly hardwood floors throughout. Main floor also features full bath, eat-in kitchen, and laundry/utility room. Exterior is landscaped and features two new decks, plus a storage shed. (id:47656)
Property Details
| MLS® Number | 1290177 |
| Property Type | Single Family |
| Neigbourhood | Grand Falls |
Building
| Bathroom Total | 1 |
| Bedrooms Above Ground | 3 |
| Bedrooms Total | 3 |
| Appliances | Microwave |
| Architectural Style | Bungalow |
| Constructed Date | 1935 |
| Construction Style Attachment | Detached |
| Exterior Finish | Vinyl Siding |
| Fixture | Drapes/window Coverings |
| Flooring Type | Hardwood, Laminate, Other |
| Foundation Type | Block |
| Heating Fuel | Oil |
| Heating Type | Baseboard Heaters, Hot Water Radiator Heat, Radiant Heat |
| Stories Total | 1 |
| Size Interior | 985 Ft2 |
| Type | House |
| Utility Water | Municipal Water |
Land
| Access Type | Year-round Access |
| Acreage | No |
| Landscape Features | Landscaped |
| Sewer | Municipal Sewage System |
| Size Irregular | 50'x100' |
| Size Total Text | 50'x100'|under 1/2 Acre |
| Zoning Description | Residential |
Rooms
| Level | Type | Length | Width | Dimensions |
|---|---|---|---|---|
| Main Level | Laundry Room | 5'X7'8 | ||
| Main Level | Bath (# Pieces 1-6) | 4'10X6'4 | ||
| Main Level | Bedroom | 8'11X9'4 | ||
| Main Level | Bedroom | 10'1X12'10 | ||
| Main Level | Primary Bedroom | 10'7X12'8 | ||
| Main Level | Living Room | 11'2X12'8 | ||
| Main Level | Not Known | 11'2X11'8 |
https://www.realtor.ca/real-estate/28836191/40-riverview-road-grand-falls-windsor
Contact Us
Contact us for more information

