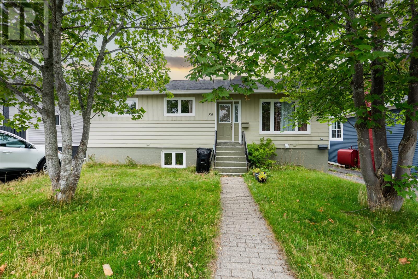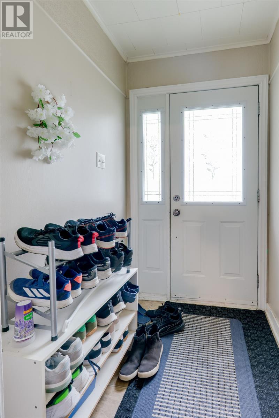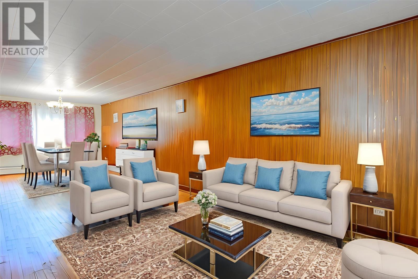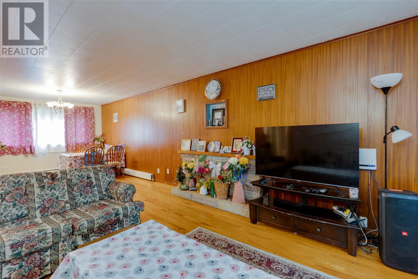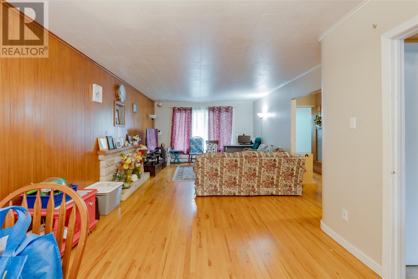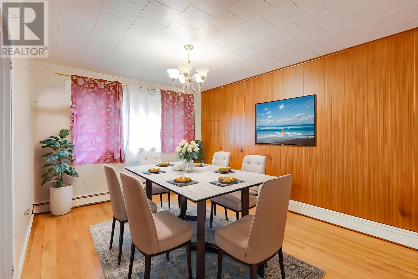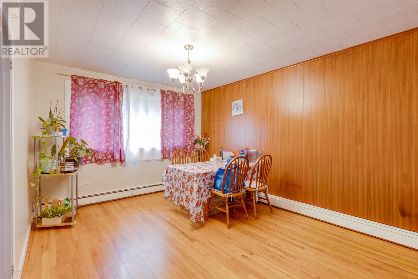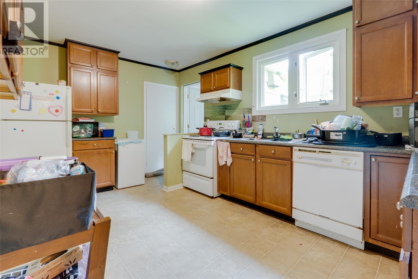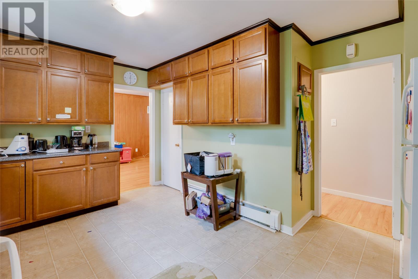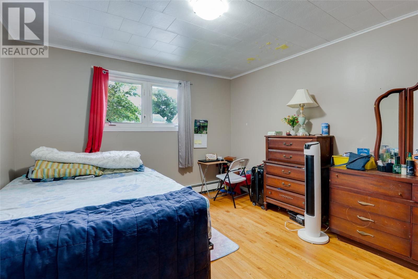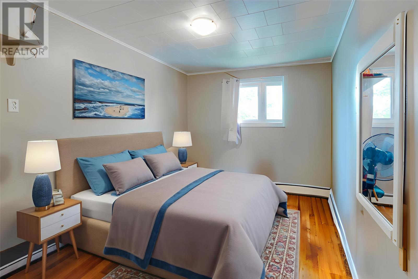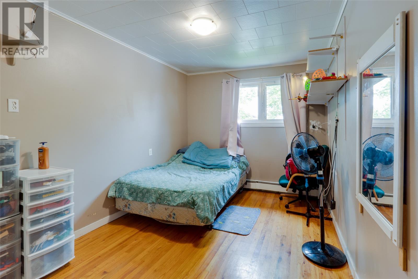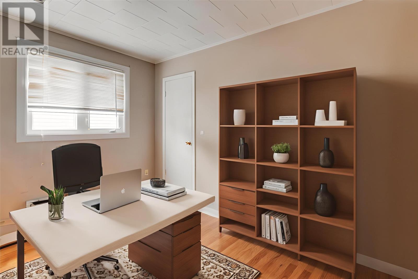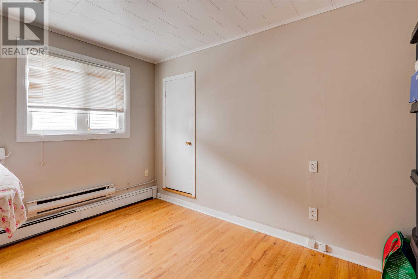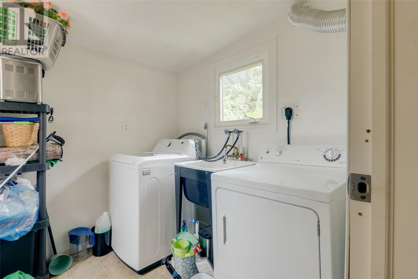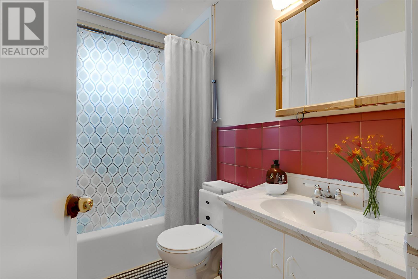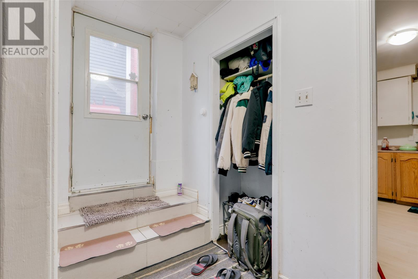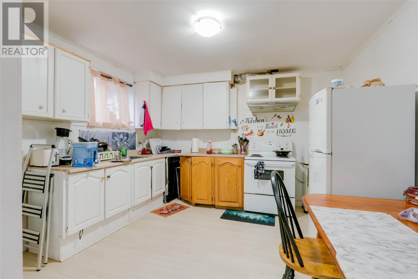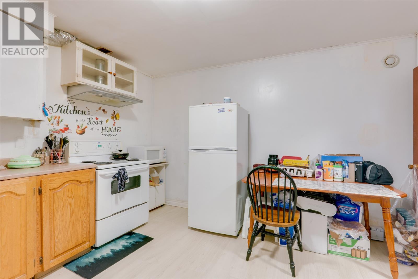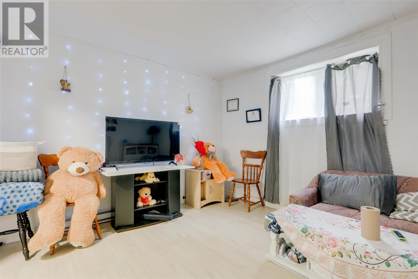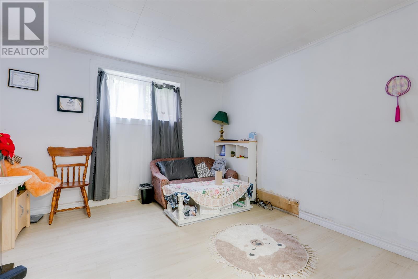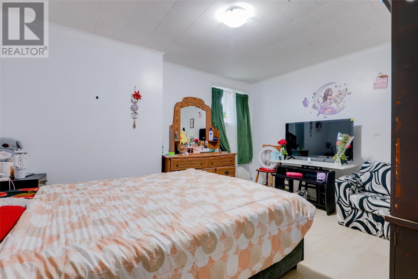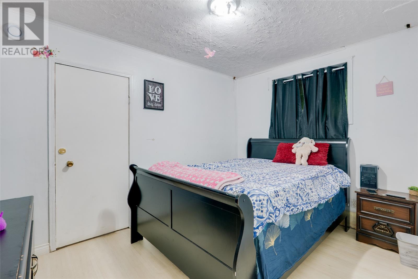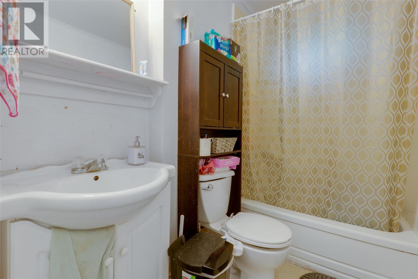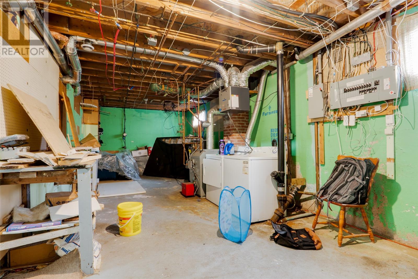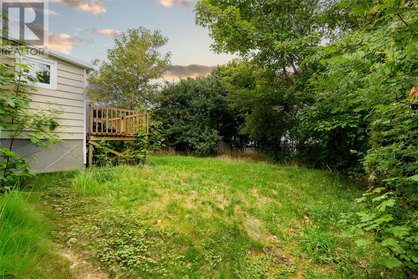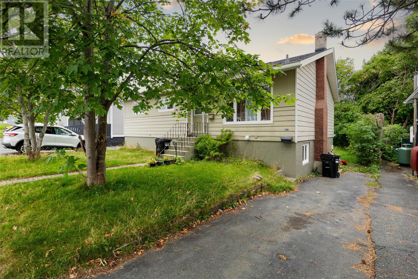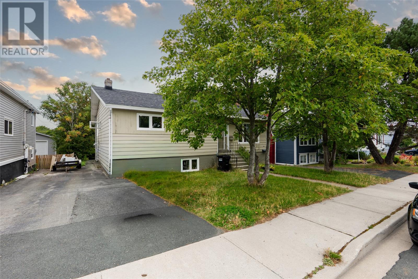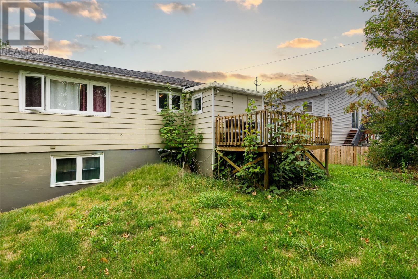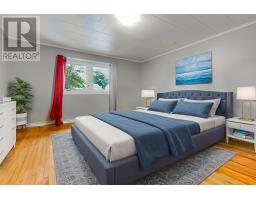4 Bedroom
2 Bathroom
2,420 ft2
Bungalow
Air Exchanger
Hot Water Radiator Heat
$319,000
Located just steps from Memorial University, the Avalon Mall, Health Science Centre, and the Farmers Market, this registered two-apartment home offers incredible potential for both investors and homeowners alike. The upstairs features a spacious three-bedroom, one-bathroom unit, complete with a convenient laundry area and a lovely deck that overlooks the beautiful garden—perfect for relaxing or entertaining. The downstairs apartment includes a cozy one-bedroom plus den (with potential to become a second bedroom), one bathroom, and an ample storage area. It also boasts its own separate laundry facilities, ensuring both privacy and convenience. Recently upgraded to electric heat, the downstairs unit provides efficient and comfortable living. The property offers a solid foundation, presenting an exciting opportunity for further updates and personalization to match your vision. Additional highlights include an HRV system for enhanced air quality, a new hot water tank, and shingles that are only 11 years old, ensuring peace of mind for years to come. Whether you're looking for a home with rental potential or a space to make your own, this property is a must-see. Don’t miss out on the opportunity to own a piece of this vibrant and highly sought-after neighbourhood! (id:47656)
Property Details
|
MLS® Number
|
1290513 |
|
Property Type
|
Single Family |
|
Neigbourhood
|
Wishingwell Park |
Building
|
Bathroom Total
|
2 |
|
Bedrooms Above Ground
|
3 |
|
Bedrooms Below Ground
|
1 |
|
Bedrooms Total
|
4 |
|
Architectural Style
|
Bungalow |
|
Constructed Date
|
1988 |
|
Construction Style Attachment
|
Detached |
|
Cooling Type
|
Air Exchanger |
|
Exterior Finish
|
Other, Aluminum Siding |
|
Flooring Type
|
Mixed Flooring |
|
Foundation Type
|
Poured Concrete |
|
Heating Fuel
|
Oil |
|
Heating Type
|
Hot Water Radiator Heat |
|
Stories Total
|
1 |
|
Size Interior
|
2,420 Ft2 |
|
Type
|
Two Apartment House |
|
Utility Water
|
Municipal Water |
Land
|
Acreage
|
No |
|
Sewer
|
Municipal Sewage System |
|
Size Irregular
|
50 X 100 |
|
Size Total Text
|
50 X 100|under 1/2 Acre |
|
Zoning Description
|
Res |
Rooms
| Level |
Type |
Length |
Width |
Dimensions |
|
Basement |
Storage |
|
|
30.0 x 11.8 |
|
Basement |
Bath (# Pieces 1-6) |
|
|
4 pcs |
|
Basement |
Bedroom |
|
|
11.5 x 14.2 |
|
Basement |
Living Room |
|
|
11.9 x 11.8 |
|
Basement |
Kitchen |
|
|
12.5 x 11.8 |
|
Basement |
Den |
|
|
11.10 x 8.11 |
|
Main Level |
Bath (# Pieces 1-6) |
|
|
4 pcs |
|
Main Level |
Bedroom |
|
|
12.1 x 9.0 |
|
Main Level |
Bedroom |
|
|
8.11 x 14.4 |
|
Main Level |
Primary Bedroom |
|
|
11.8 x 14.4 |
|
Main Level |
Kitchen |
|
|
15.4 x 12.7 |
|
Main Level |
Dining Room |
|
|
11.5 x 12.10 |
|
Main Level |
Living Room |
|
|
13.0 x 18.0 |
https://www.realtor.ca/real-estate/28880276/54-terra-nova-road-st-johns

