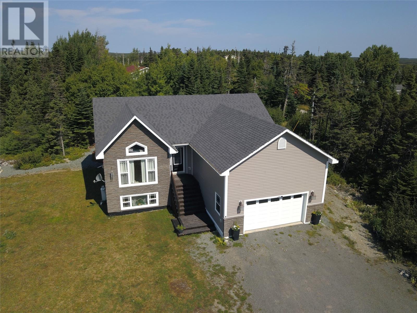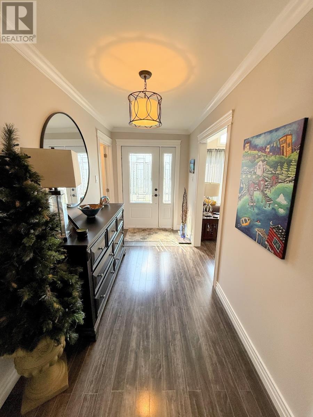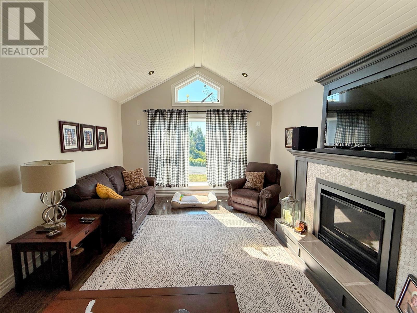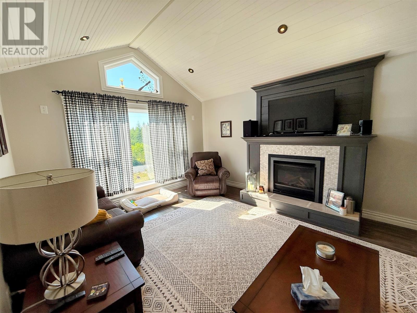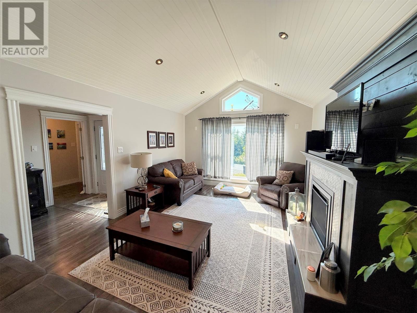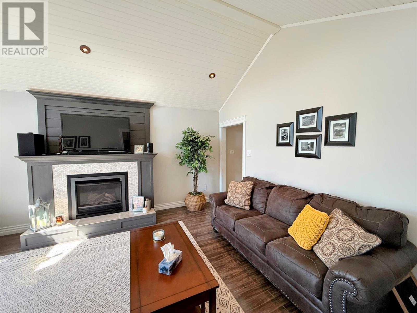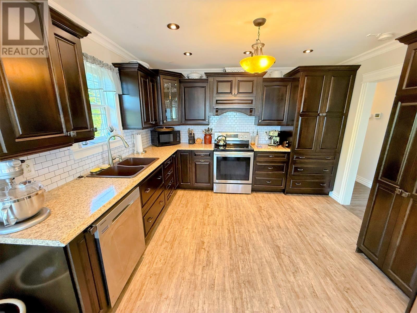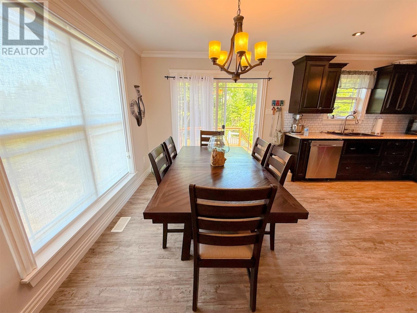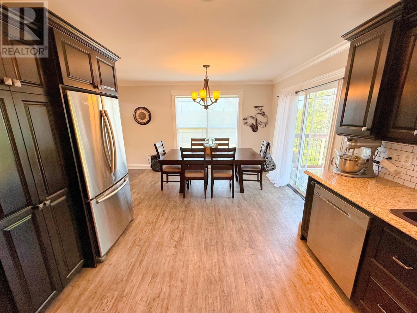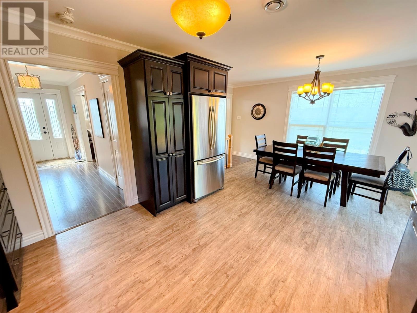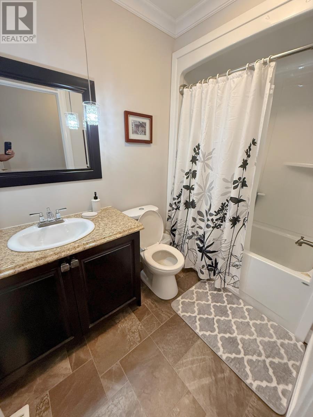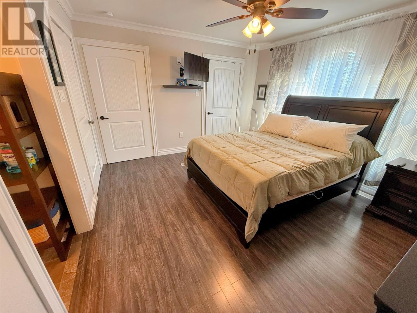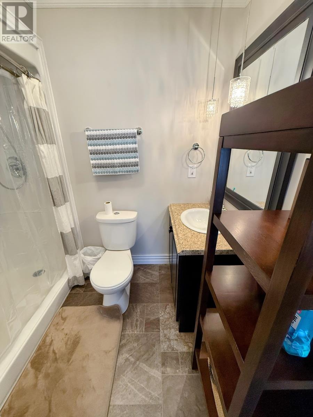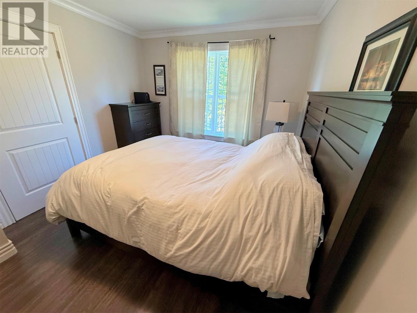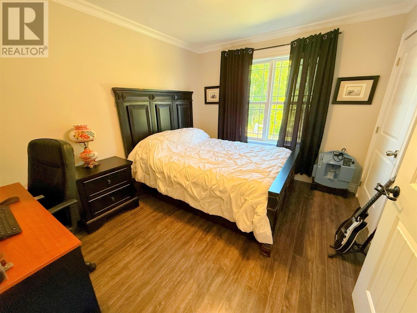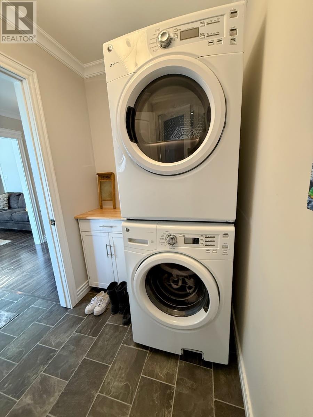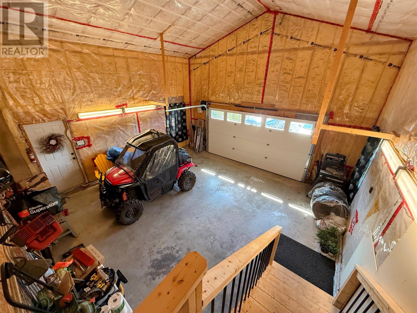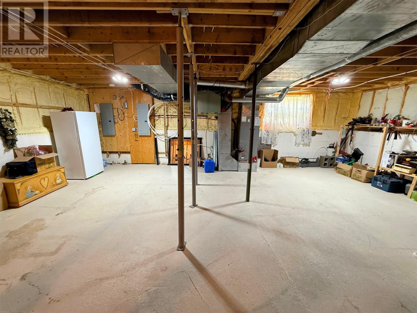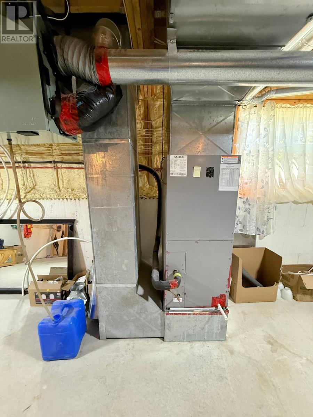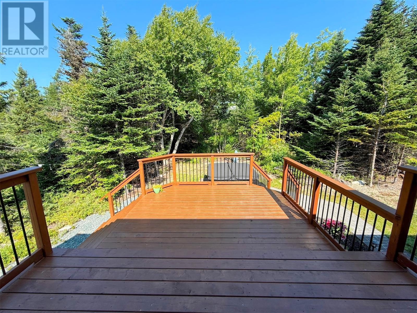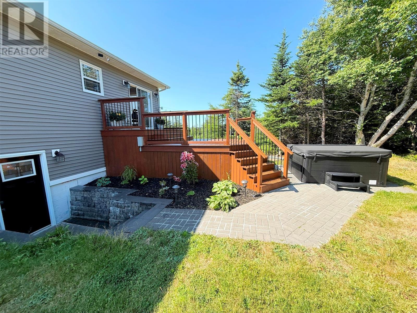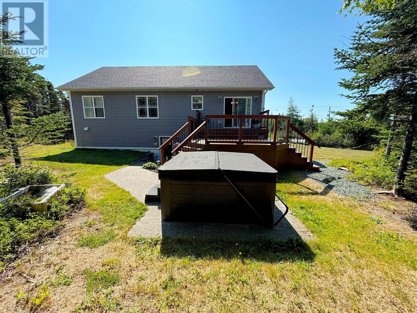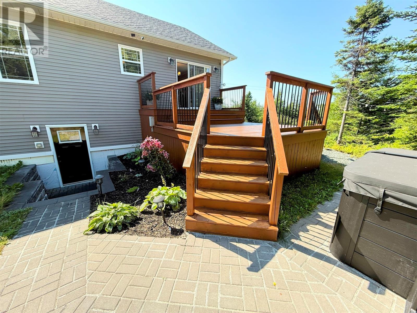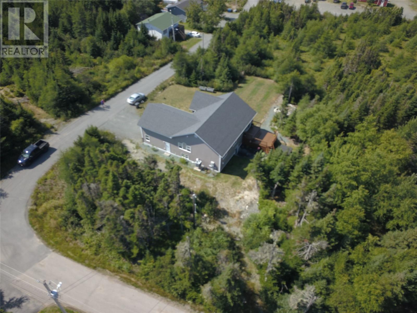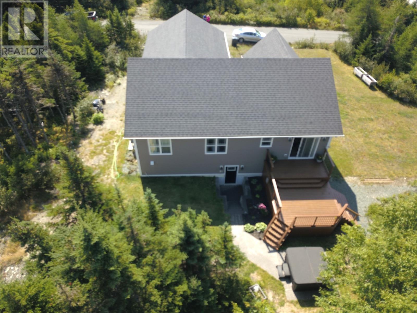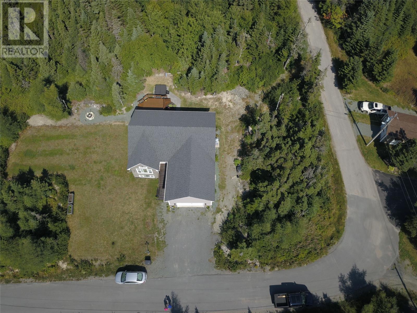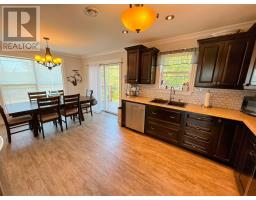3 Bedroom
2 Bathroom
2,804 ft2
Bungalow
Fireplace
Heat Pump
Acreage
$349,900
Privacy awaits you in this beautiful home situated in the scenic town of Catalina. This immaculately maintained property boasts an abundance of living space with modern features on a charming acre plus lot. Inside the home you will find 3 large bedrooms, full bath and modern ensuite with ample storage space. Encapsulated in natural light, the living room with vaulted ceilings is the ideal space for family gatherings. A large, modern kitchen with stainless appliances and laundry area is also housed on the main level. The large attached garage provides an abundance of storage space for recreational vehicles, tools and sports equipment. This home also boasts a heat pump system that will provide economical and efficient heating and cooling. The outdoor space of this home features a large deck, hot tub and beautifully maintained green space. A perfect family home located a short drive from Bonavista, this private oasis is a must see. (id:47656)
Property Details
|
MLS® Number
|
1290055 |
|
Property Type
|
Single Family |
|
Amenities Near By
|
Recreation |
Building
|
Bathroom Total
|
2 |
|
Bedrooms Above Ground
|
3 |
|
Bedrooms Total
|
3 |
|
Appliances
|
Dishwasher, Refrigerator, Stove, Washer, Dryer |
|
Architectural Style
|
Bungalow |
|
Constructed Date
|
2016 |
|
Construction Style Attachment
|
Detached |
|
Exterior Finish
|
Vinyl Siding |
|
Fireplace Fuel
|
Propane |
|
Fireplace Present
|
Yes |
|
Fireplace Type
|
Insert |
|
Flooring Type
|
Mixed Flooring |
|
Foundation Type
|
Concrete |
|
Heating Fuel
|
Propane |
|
Heating Type
|
Heat Pump |
|
Stories Total
|
1 |
|
Size Interior
|
2,804 Ft2 |
|
Type
|
House |
|
Utility Water
|
Municipal Water |
Parking
Land
|
Access Type
|
Year-round Access |
|
Acreage
|
Yes |
|
Land Amenities
|
Recreation |
|
Sewer
|
Septic Tank |
|
Size Irregular
|
1.15 Acre |
|
Size Total Text
|
1.15 Acre|1 - 3 Acres |
|
Zoning Description
|
Res |
Rooms
| Level |
Type |
Length |
Width |
Dimensions |
|
Main Level |
Bedroom |
|
|
11'6 x 10 |
|
Main Level |
Bedroom |
|
|
10 x 13 |
|
Main Level |
Primary Bedroom |
|
|
14 x 12'4 |
|
Main Level |
Ensuite |
|
|
5'3 x 7'5 |
|
Main Level |
Bath (# Pieces 1-6) |
|
|
5'3 x 8 |
|
Main Level |
Laundry Room |
|
|
6'9 x 5'3 |
|
Main Level |
Eat In Kitchen |
|
|
20'4 x 12 |
|
Main Level |
Living Room/fireplace |
|
|
18'5 x 13 |
|
Main Level |
Foyer |
|
|
16 x 6 |
https://www.realtor.ca/real-estate/28828835/16-park-crescent-catalina

