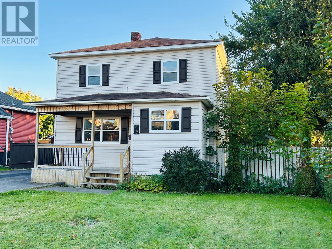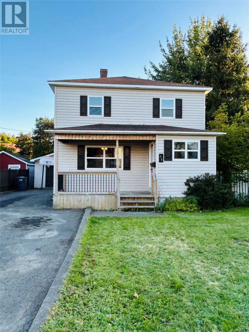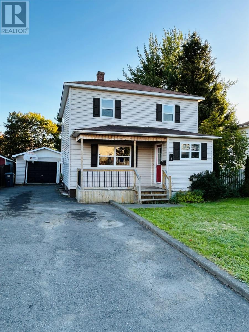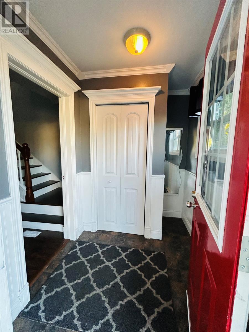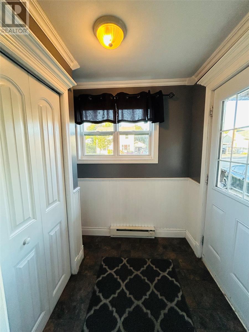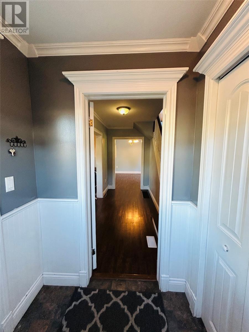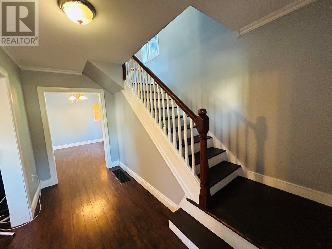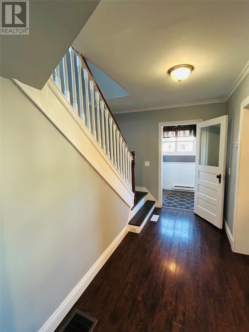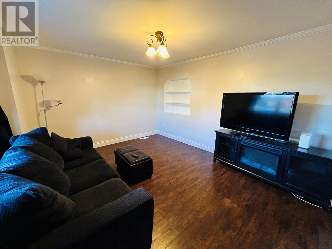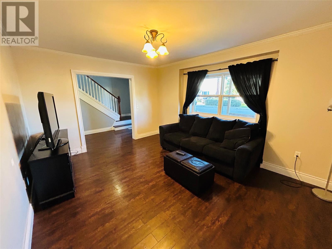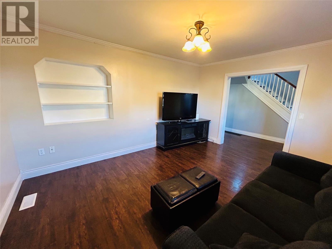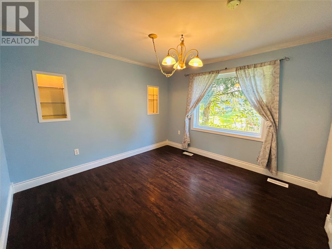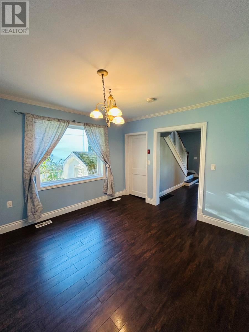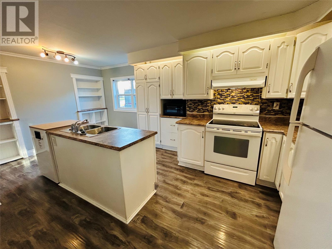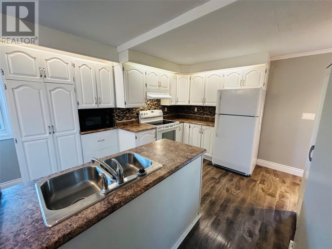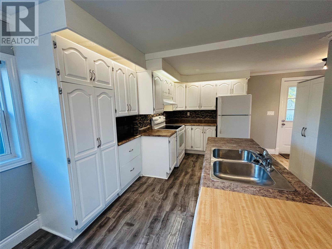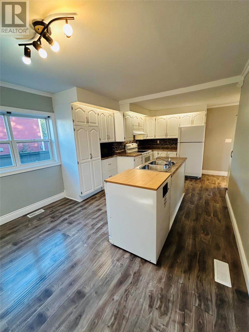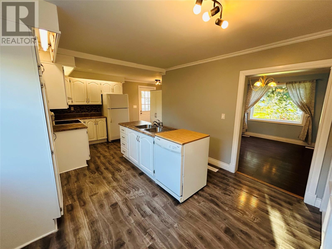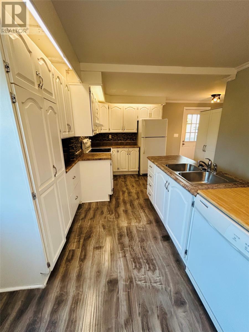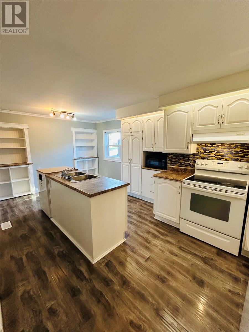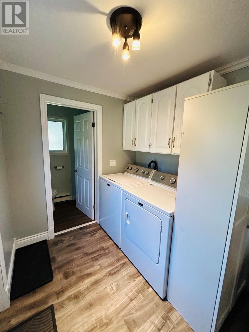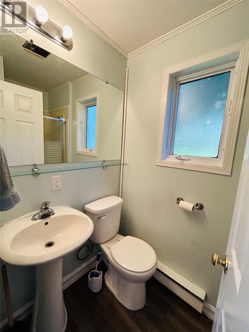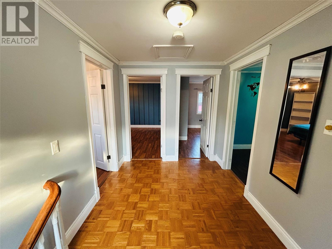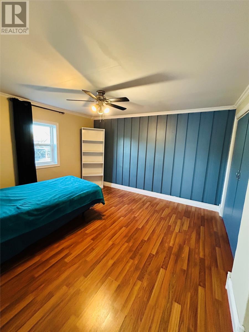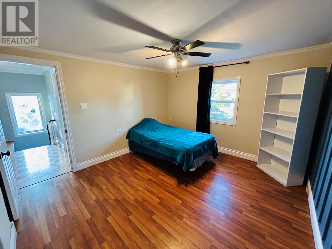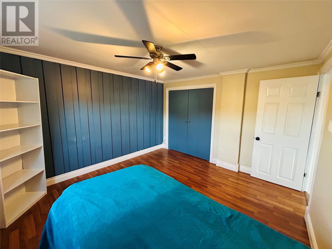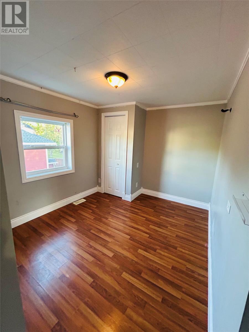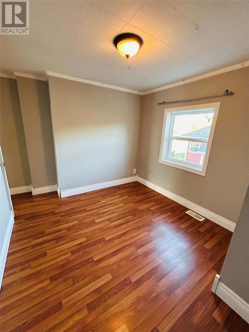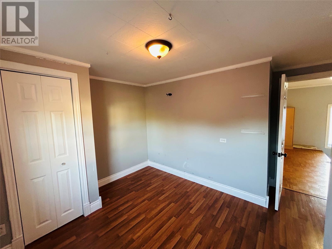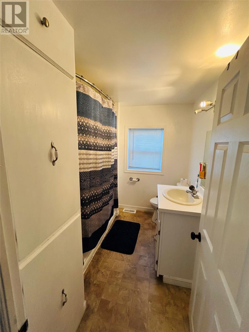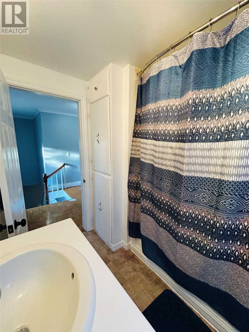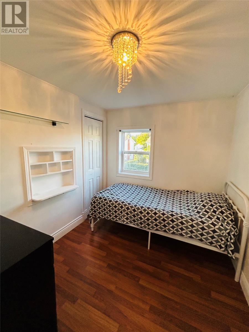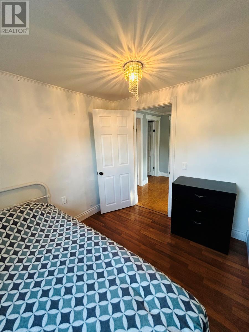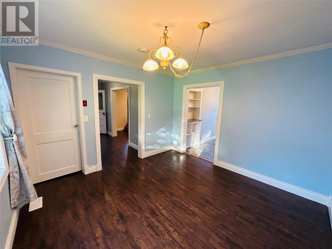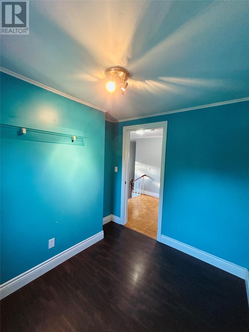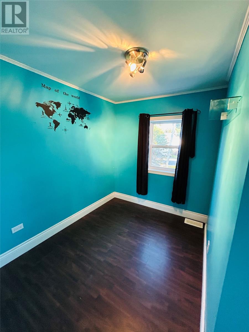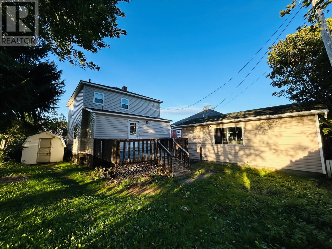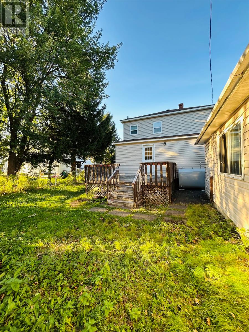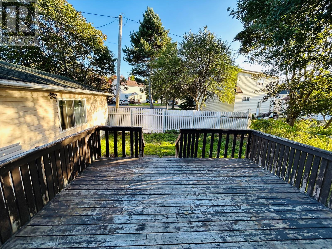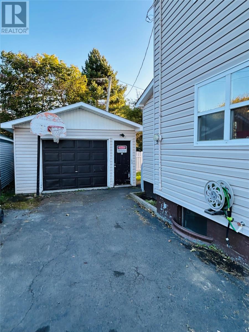3 Bedroom
2 Bathroom
1,481 ft2
2 Level
Forced Air
$219,900
This beautiful 2-storey home is nestled in a mature neighborhood boasts a perfect blend of functionality and style making it an ideal home for any family. Enter the foyer from the front covered verandah, ideal place to enjoy the warm summer evenings. Main floor consists of spacious living area, separate dining room, and large eat-in kitchen with white wood cabinets with ample counter space and storage. Full bath and laundry off the kitchen, adding to the convenience and functionality of the home. Take the back door to the large deck, perfect to entertain and BBQ. Upper level features three bedrooms and main bath, providing plenty of space for family or guest. Bonus room with many possibilities that could be used as an office, storage or nursery. Laminate flooring throughout most areas of the home. Basement is undeveloped, offering possibility for future development. Exterior of the home complete with vinyl siding and windows. 20' x 24', wired detached garage and additional barn-style shed for additional storage. (id:47656)
Property Details
|
MLS® Number
|
1290793 |
|
Property Type
|
Single Family |
|
Neigbourhood
|
Grand Falls |
|
Amenities Near By
|
Shopping |
|
Equipment Type
|
None |
|
Rental Equipment Type
|
None |
|
Storage Type
|
Storage Shed |
Building
|
Bathroom Total
|
2 |
|
Bedrooms Above Ground
|
3 |
|
Bedrooms Total
|
3 |
|
Appliances
|
Dishwasher, Refrigerator, Stove, Washer, Dryer |
|
Architectural Style
|
2 Level |
|
Constructed Date
|
1954 |
|
Construction Style Attachment
|
Detached |
|
Exterior Finish
|
Vinyl Siding |
|
Fixture
|
Drapes/window Coverings |
|
Flooring Type
|
Laminate, Other |
|
Foundation Type
|
Concrete |
|
Heating Fuel
|
Electric, Oil |
|
Heating Type
|
Forced Air |
|
Stories Total
|
2 |
|
Size Interior
|
1,481 Ft2 |
|
Type
|
House |
|
Utility Water
|
Municipal Water |
Parking
Land
|
Acreage
|
No |
|
Land Amenities
|
Shopping |
|
Sewer
|
Municipal Sewage System |
|
Size Irregular
|
55' X 98' X 54' X 100' |
|
Size Total Text
|
55' X 98' X 54' X 100'|4,051 - 7,250 Sqft |
|
Zoning Description
|
Residential |
Rooms
| Level |
Type |
Length |
Width |
Dimensions |
|
Second Level |
Bath (# Pieces 1-6) |
|
|
7.1' x 8.2' |
|
Second Level |
Bedroom |
|
|
8.8' x 12.3' |
|
Second Level |
Bedroom |
|
|
7.7' x 7.7' |
|
Second Level |
Primary Bedroom |
|
|
11.2' x 12.3' |
|
Second Level |
Not Known |
|
|
6.5' x 8.2' |
|
Main Level |
Bath (# Pieces 1-6) |
|
|
3.4' x 6.6' |
|
Main Level |
Living Room |
|
|
11.1' x 14.3' |
|
Main Level |
Not Known |
|
|
11.4' x 18.6' |
|
Main Level |
Dining Room |
|
|
11.1' x 11.4' |
|
Main Level |
Foyer |
|
|
5.2' x 5.7' |
https://www.realtor.ca/real-estate/28905124/46-greenwood-avenue-grand-falls-windsor

