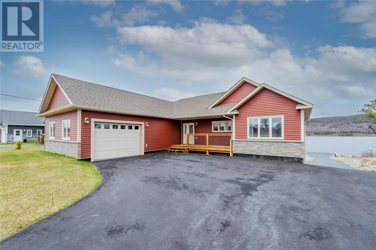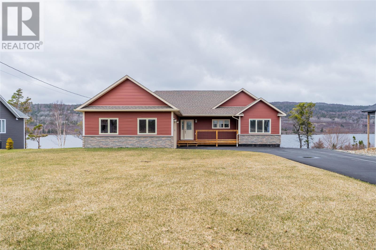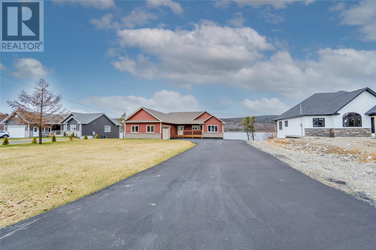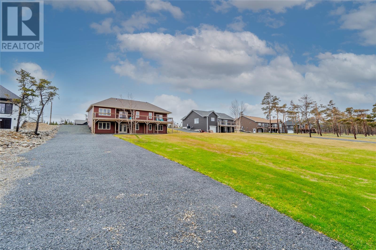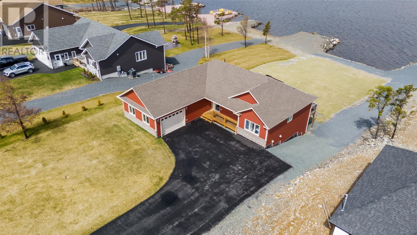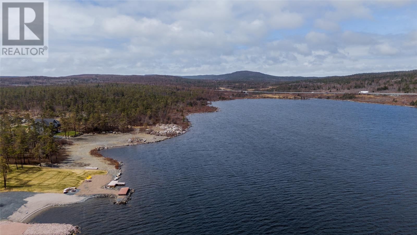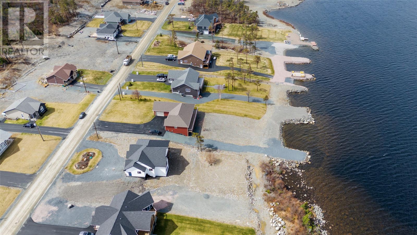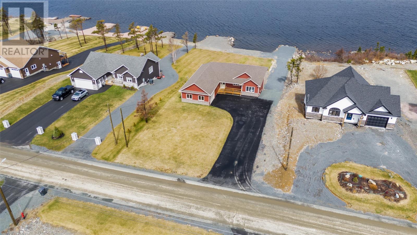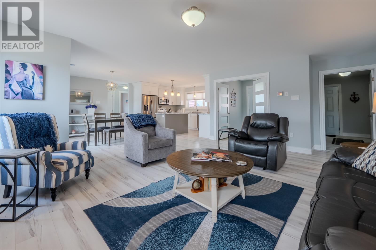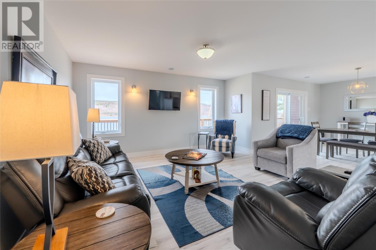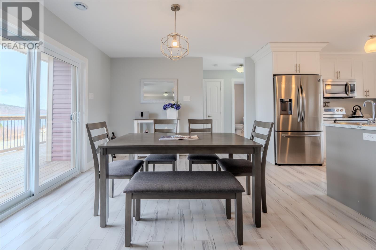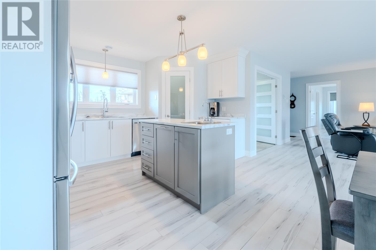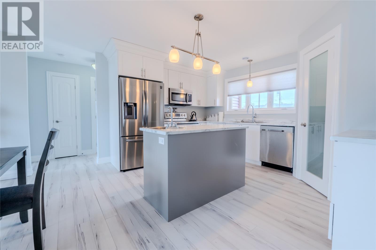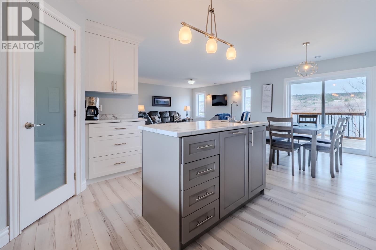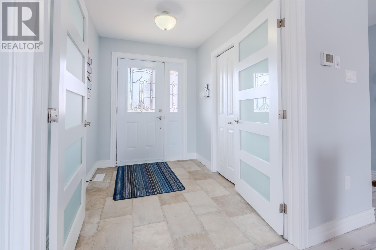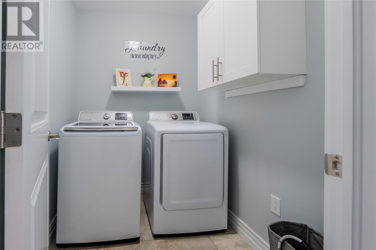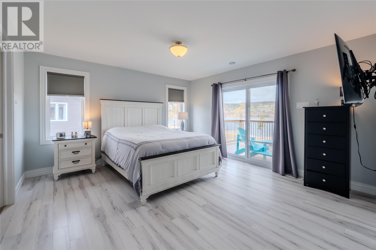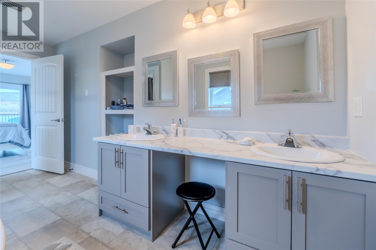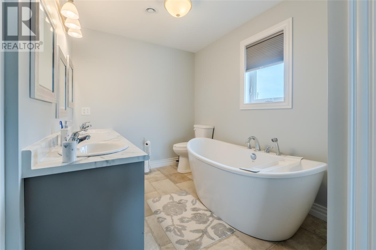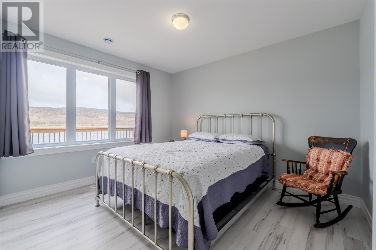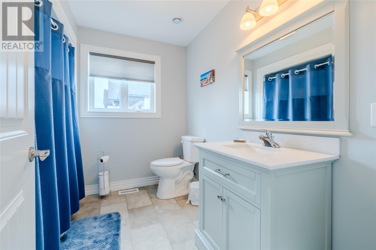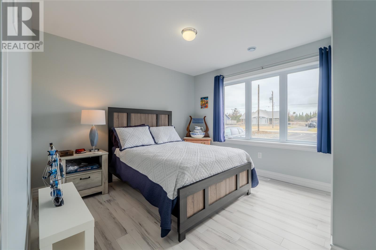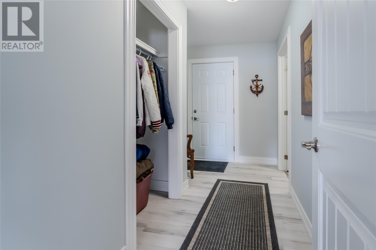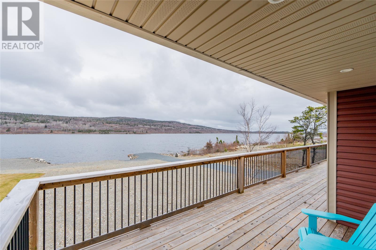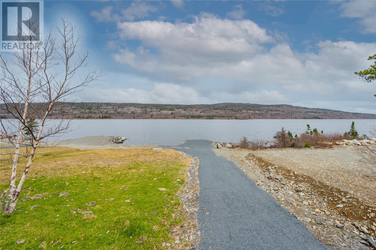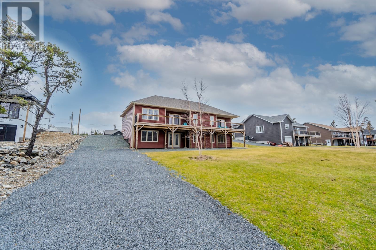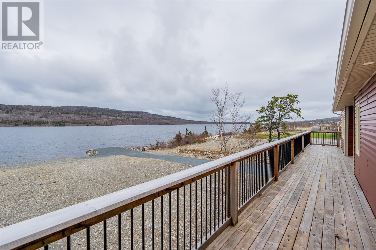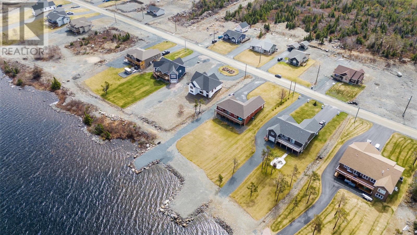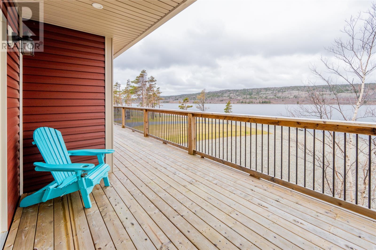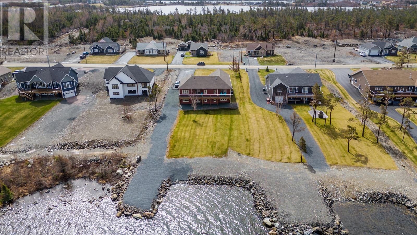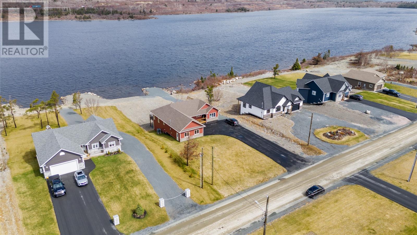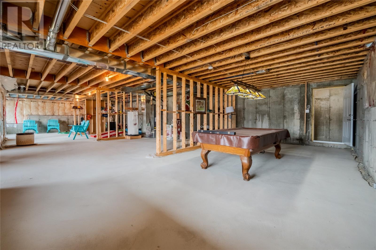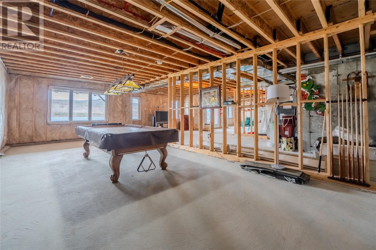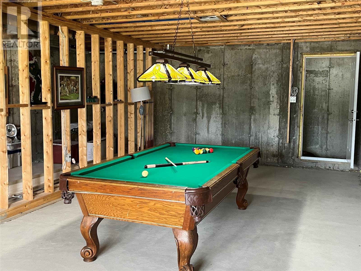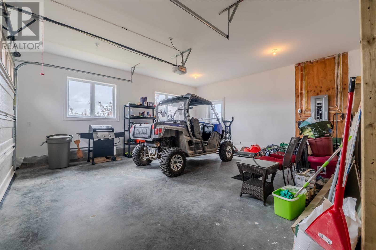3 Bedroom
2 Bathroom
1,738 ft2
Bungalow
Air Exchanger
Heat Pump
Landscaped
$556,000
Experience tranquil living at is finest with this exquisite waterfront property! Marvel at the breathtaking views of the water from every angle, as you step into this stunning home. Whether you are enjoying a morning paddle on the pond or unwinding in your own private oasis, this residence offers unparalleled serenity. Entertain effortlessly in the open concept living, dining and kitchen with white shaker cabinets, center island and stainless appliances. Relax and soak in the beauty of the surroundings from the full front deck, ideal for family gatherings or quiet moments alone, all while enjoying panoramic views of the pond. Retreat to the primary bedroom with ensuite featuring a soaker tub and walk in closet. With two additional bedrooms, a spacious main bath and main floor laundry, this home offers both comfort and convenience. The attached 700 sq. foot garage provide ample space for vehicles and storage, and has direct access to the basement , which awaits your personal touch. Imagine the endless possibilities of a fully undeveloped basement, perfect for additional living space or a potential rental suite. Step outside to the landscaped front yard and paved drive, with the back yard ready for your landscaping vision to come to life. Offering endless opportunities to outdoor enjoyment, this property is primed for the addition of a dock. (id:47656)
Property Details
|
MLS® Number
|
1290613 |
|
Property Type
|
Single Family |
|
Amenities Near By
|
Recreation, Shopping |
|
Equipment Type
|
None |
|
Rental Equipment Type
|
None |
Building
|
Bathroom Total
|
2 |
|
Bedrooms Above Ground
|
3 |
|
Bedrooms Total
|
3 |
|
Appliances
|
Dishwasher, Refrigerator, Microwave, Stove, Washer, Dryer |
|
Architectural Style
|
Bungalow |
|
Constructed Date
|
2020 |
|
Construction Style Attachment
|
Detached |
|
Cooling Type
|
Air Exchanger |
|
Exterior Finish
|
Vinyl Siding |
|
Fixture
|
Drapes/window Coverings |
|
Flooring Type
|
Laminate |
|
Foundation Type
|
Concrete |
|
Heating Type
|
Heat Pump |
|
Stories Total
|
1 |
|
Size Interior
|
1,738 Ft2 |
|
Type
|
House |
|
Utility Water
|
Municipal Water |
Parking
Land
|
Access Type
|
Boat Access, Water Access, Year-round Access |
|
Acreage
|
No |
|
Land Amenities
|
Recreation, Shopping |
|
Landscape Features
|
Landscaped |
|
Sewer
|
Municipal Sewage System |
|
Size Irregular
|
91x206x91x202 |
|
Size Total Text
|
91x206x91x202|.5 - 9.99 Acres |
|
Zoning Description
|
Res |
Rooms
| Level |
Type |
Length |
Width |
Dimensions |
|
Main Level |
Mud Room |
|
|
11.10 x 4.6 |
|
Main Level |
Bath (# Pieces 1-6) |
|
|
8.5 x 5.5 |
|
Main Level |
Bedroom |
|
|
12.6 x 11.5 |
|
Main Level |
Bedroom |
|
|
12.6 x 11.5 |
|
Main Level |
Ensuite |
|
|
8.10 x 4.10 |
|
Main Level |
Primary Bedroom |
|
|
14.6 x 13.10 |
|
Main Level |
Laundry Room |
|
|
6.8 x 5.6 |
|
Main Level |
Living Room/dining Room |
|
|
18.3 x 28.2 |
|
Main Level |
Kitchen |
|
|
13.9 x 10.9 |
|
Main Level |
Foyer |
|
|
8 x 6.6 |
https://www.realtor.ca/real-estate/28879873/42-jack-pine-place-spaniards-bay

