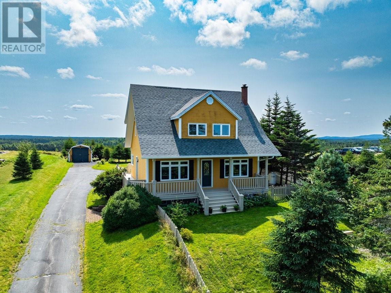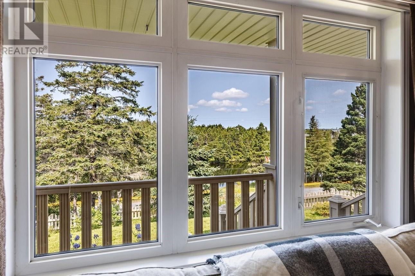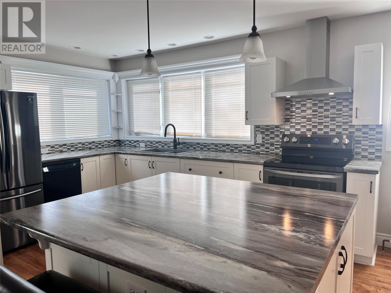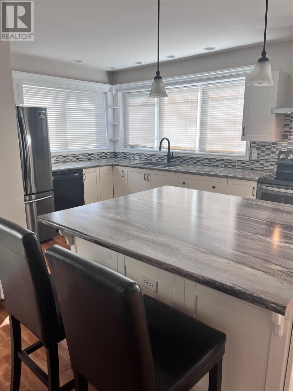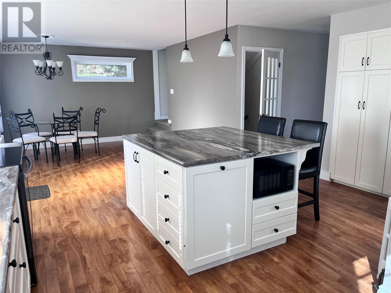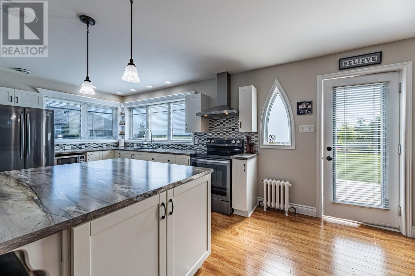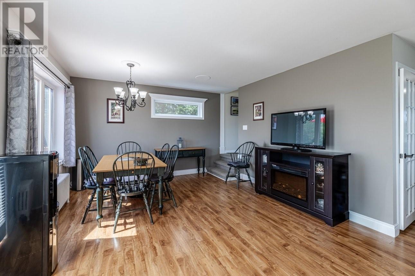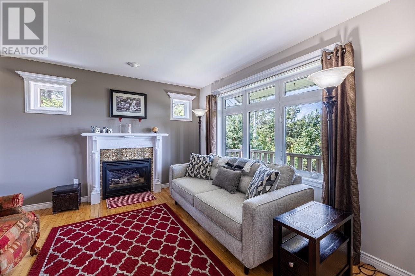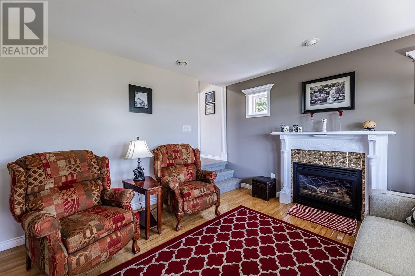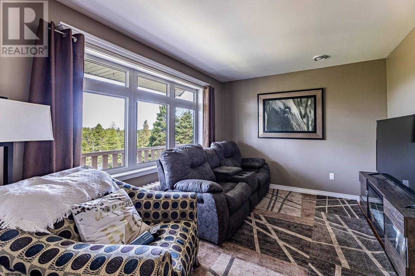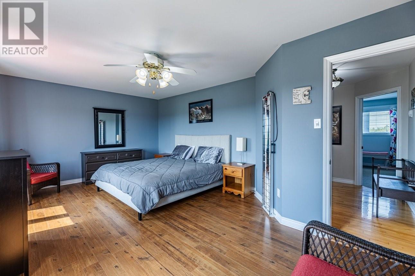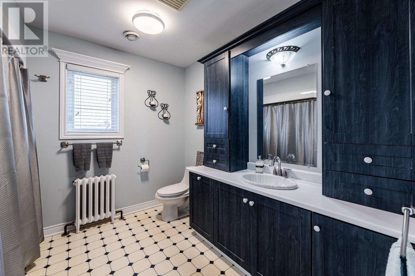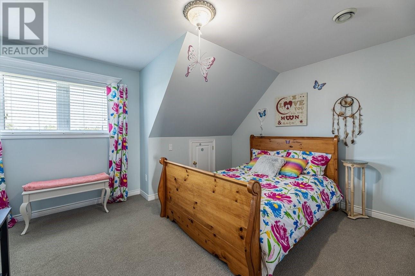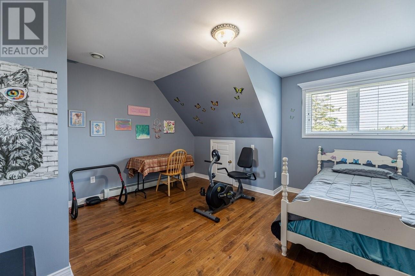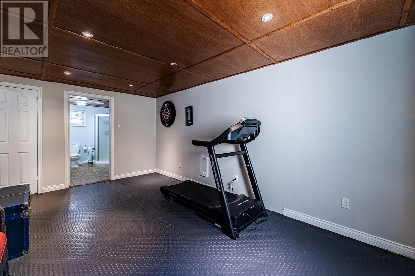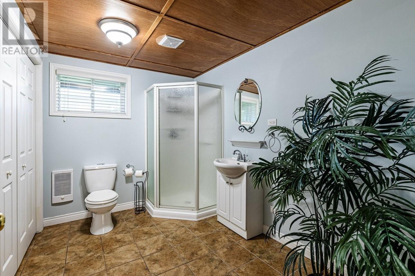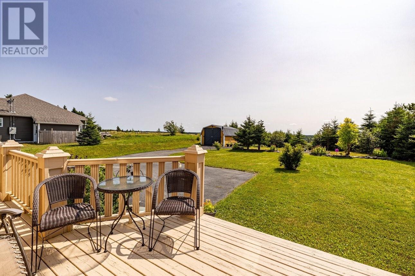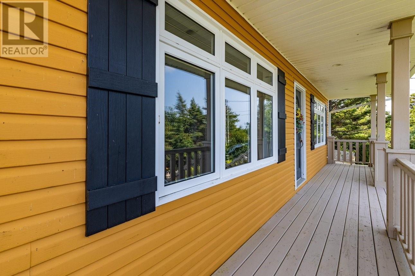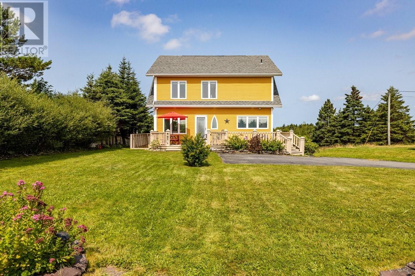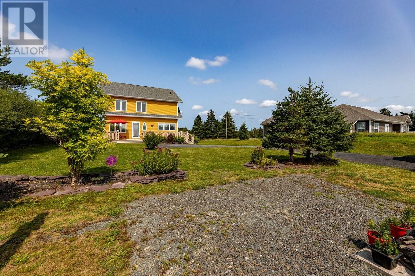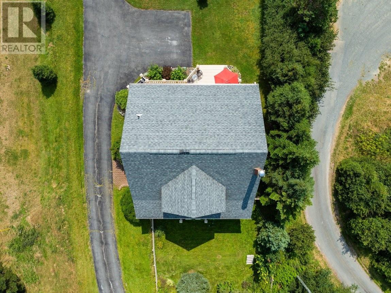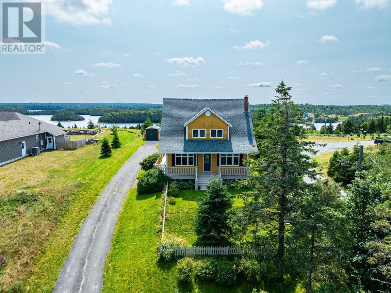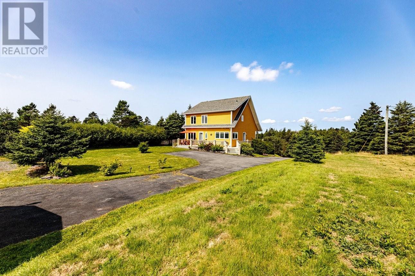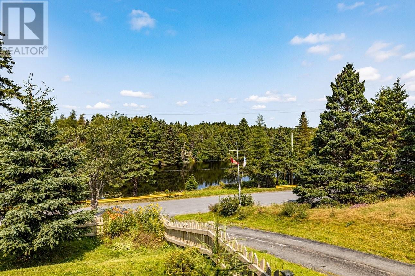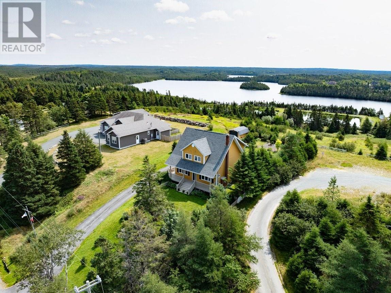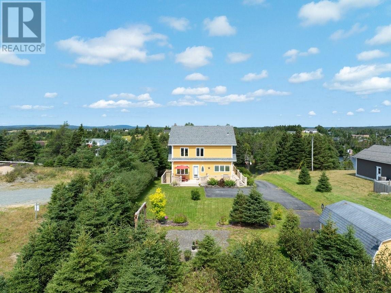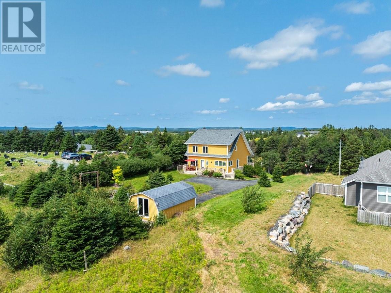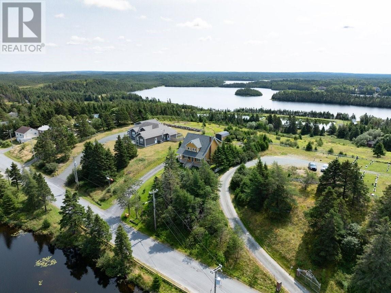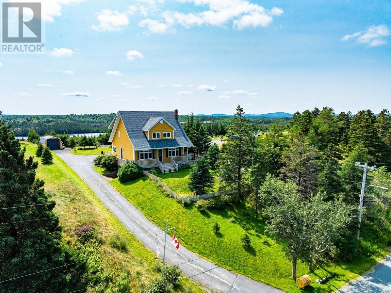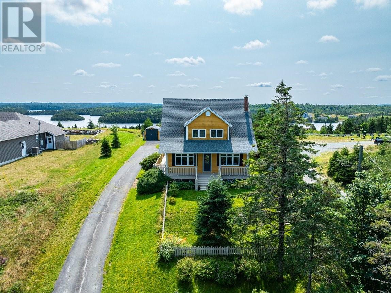3 Bedroom
3 Bathroom
2,700 ft2
2 Level
Fireplace
Air Exchanger
Radiant Heat
Landscaped
$339,900
Charming Cape Cod home, nestled in a private and desirable area with views of Bethune's and Lochleven Pond. This beautiful home offers a blend of comfort and convenience with just under an hour drive to St. John's. The main floor boasts a bright and spacious living area , featuring a welcoming kitchen with ample of natural light and a dining room that opens to a rear deck, perfect for entertaining and enjoying the serene backyard. The cozy living room, complete with a fireplace, invites relaxation, with adjacent den provides stunning views of the manicured garden. Upstairs, you'll find three generous sized bedrooms, each offering plenty of space and a large bathroom. The fully developed basement adds extra living space, ideal for a family room, office or recreational area a full bath/laundry room and a dedicated in-house workshop for your project or storage area. This home combines the tranquility of a private lot with easy access to local amenities, making it the perfect retreat for those seeking a connection to nature. As per the Seller's Direction, there will be no conveyance of any offer prior to 3PM on the 28th day of September, 2025 and all offers to remain open until 8PM on the same day. (id:47656)
Property Details
|
MLS® Number
|
1290825 |
|
Property Type
|
Single Family |
|
Equipment Type
|
Propane Tank |
|
Rental Equipment Type
|
Propane Tank |
Building
|
Bathroom Total
|
3 |
|
Bedrooms Above Ground
|
3 |
|
Bedrooms Total
|
3 |
|
Appliances
|
Refrigerator, Microwave, Stove, Washer, Dryer |
|
Architectural Style
|
2 Level |
|
Constructed Date
|
1998 |
|
Construction Style Attachment
|
Detached |
|
Cooling Type
|
Air Exchanger |
|
Exterior Finish
|
Vinyl Siding |
|
Fireplace Fuel
|
Propane |
|
Fireplace Present
|
Yes |
|
Fireplace Type
|
Insert |
|
Fixture
|
Drapes/window Coverings |
|
Flooring Type
|
Carpeted, Laminate, Other |
|
Foundation Type
|
Concrete |
|
Half Bath Total
|
1 |
|
Heating Fuel
|
Electric, Propane |
|
Heating Type
|
Radiant Heat |
|
Stories Total
|
2 |
|
Size Interior
|
2,700 Ft2 |
|
Type
|
House |
|
Utility Water
|
Municipal Water |
Land
|
Access Type
|
Year-round Access |
|
Acreage
|
No |
|
Landscape Features
|
Landscaped |
|
Sewer
|
Municipal Sewage System |
|
Size Irregular
|
79x211x74x223 |
|
Size Total Text
|
79x211x74x223|.5 - 9.99 Acres |
|
Zoning Description
|
Res |
Rooms
| Level |
Type |
Length |
Width |
Dimensions |
|
Second Level |
Bath (# Pieces 1-6) |
|
|
4PC |
|
Second Level |
Bedroom |
|
|
14.4X13 |
|
Second Level |
Bedroom |
|
|
14.4X14.2 |
|
Second Level |
Primary Bedroom |
|
|
19.3X12.6 |
|
Basement |
Workshop |
|
|
28.5X11 |
|
Basement |
Storage |
|
|
10X7 |
|
Basement |
Recreation Room |
|
|
17X12 |
|
Main Level |
Bath (# Pieces 1-6) |
|
|
2PC |
|
Main Level |
Den |
|
|
12X11 |
|
Main Level |
Living Room/fireplace |
|
|
12.3X12.6 |
|
Main Level |
Dining Room |
|
|
12.5X13 |
|
Main Level |
Kitchen |
|
|
15X16 |
https://www.realtor.ca/real-estate/28905364/596-main-street-whitbourne

