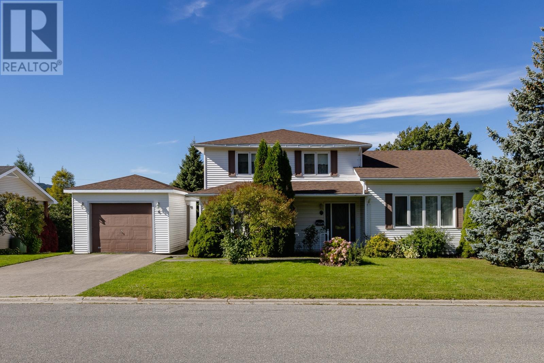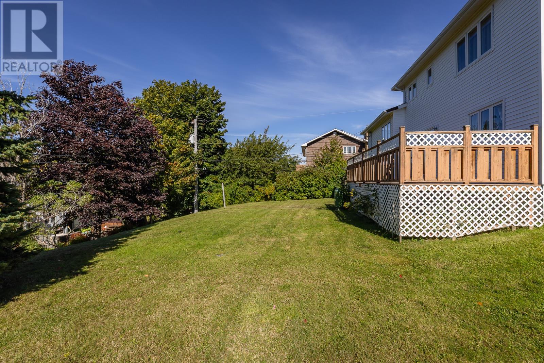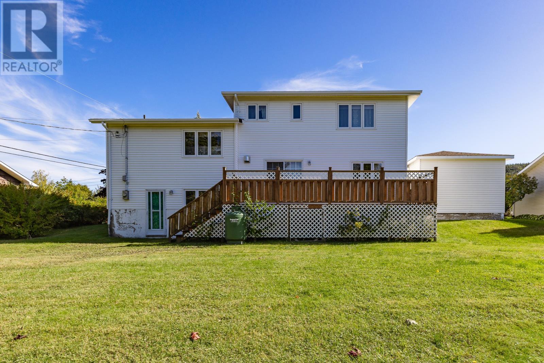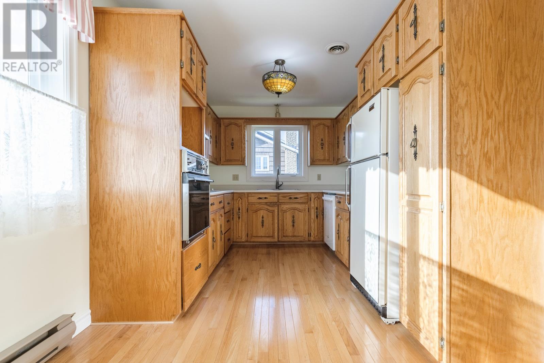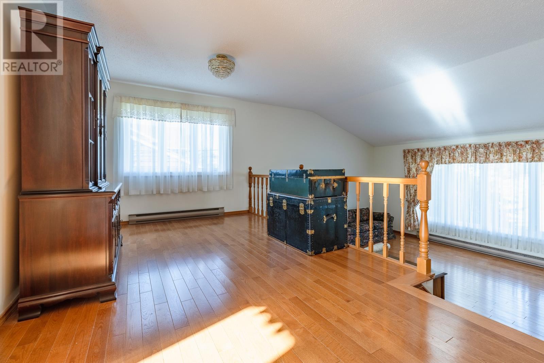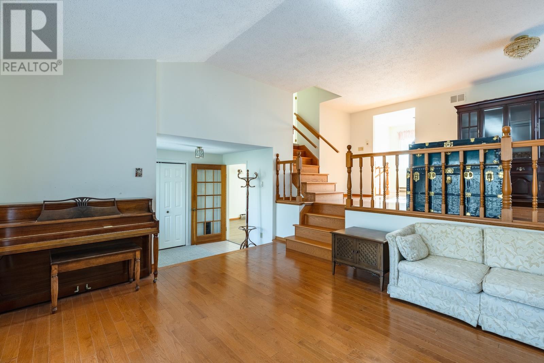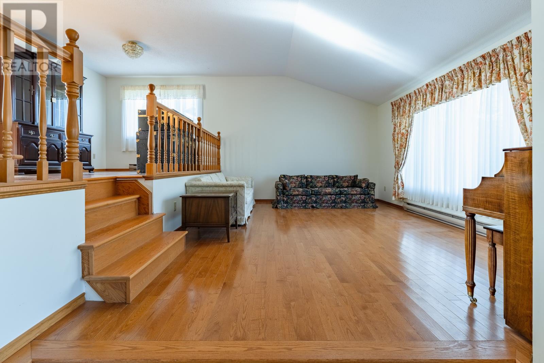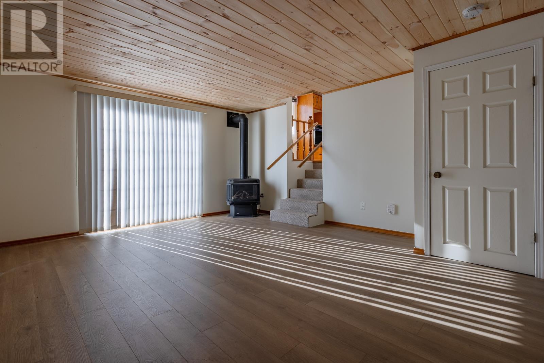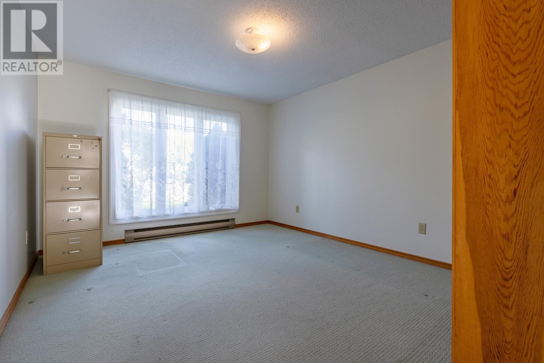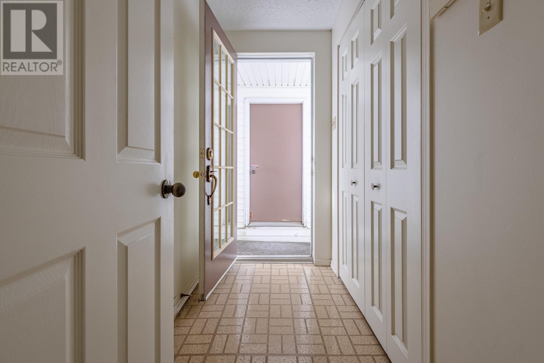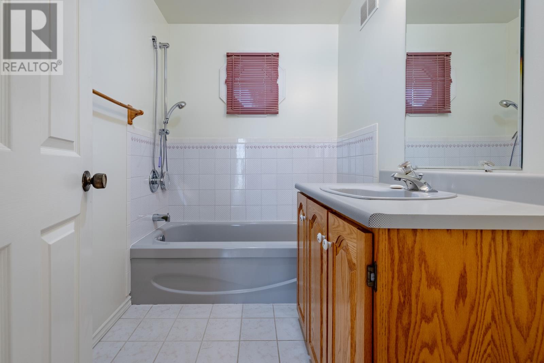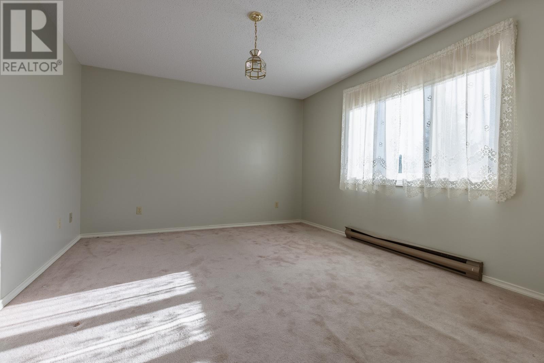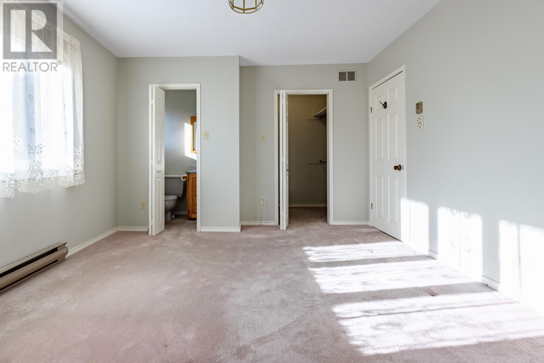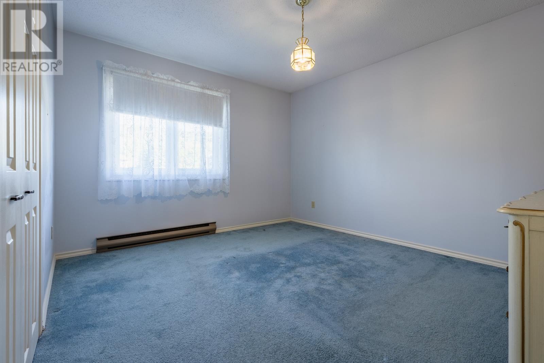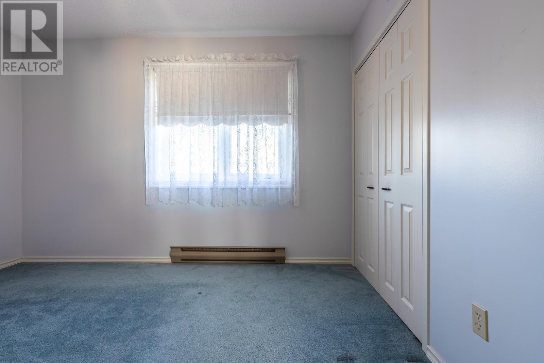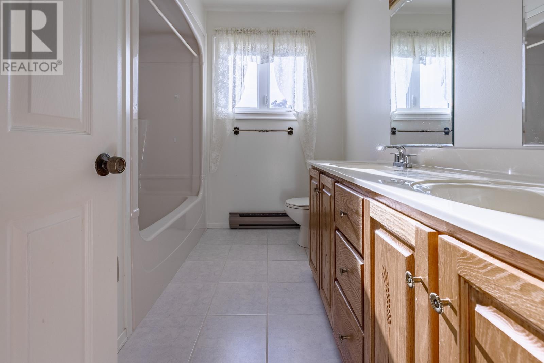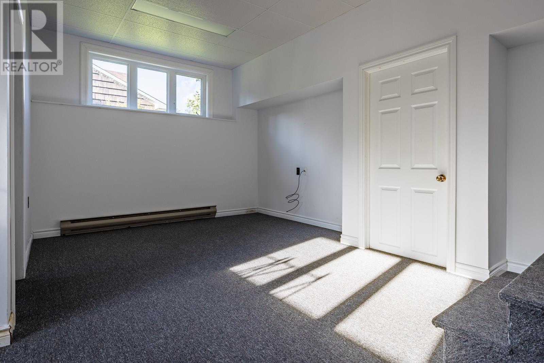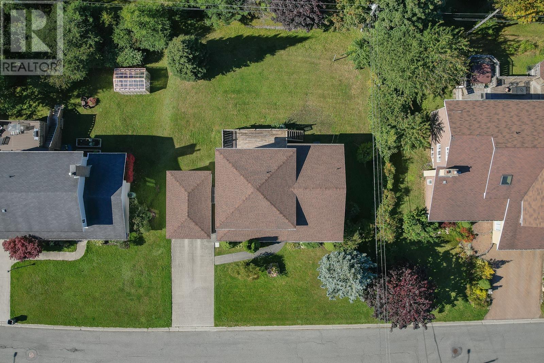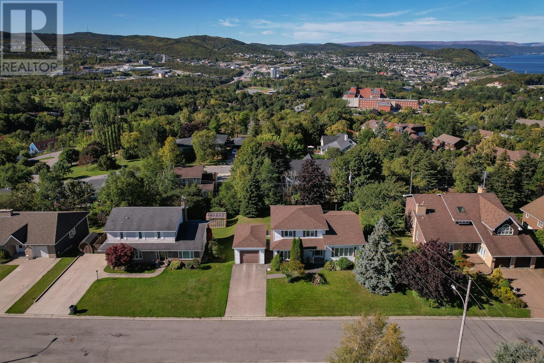3 Bedroom
3 Bathroom
2,402 ft2
Fireplace
Baseboard Heaters
Landscaped
$489,900
Set on a quiet cul-de-sac in one of the city’s most coveted neighbourhoods, this thoughtfully designed three-bedroom home boasts striking curb appeal, a detached garage, and a spacious rear yard, providing the perfect backdrop for upscale living. Step inside to discover a multi-level layout bathed in natural light, with rich hardwood flooring anchoring the principal living spaces. The heart of the home is a stylish family room, featuring a new propane fireplace and direct access to the deck and rear yard, ideal for seamless indoor-outdoor entertaining. A den offers flexibility as a home office or potential fourth bedroom, while the main level also includes a full bath, a generous laundry room, and a mudroom with garage access. Upstairs, the primary suite features a walk-in closet and a powder room. Two additional bedrooms offer ample space for family or guests, complemented by a spacious main bathroom with dual vanities, offering a thoughtful touch for busy mornings. The lower level adds further appeal, with a lofty room that could be perfect for a gym, studio, or additional entertaining space. An oversized storage area, a half-bath and walk-out access to the grounds complete the space. This is an exceptional opportunity to own a distinguished home in an established location. Private showings by appointment only. As per Seller's Direction, all offers respectfully requested to be submitted by Wednesday, October 1st at 3 PM. (id:47656)
Property Details
|
MLS® Number
|
1290799 |
|
Property Type
|
Single Family |
|
Equipment Type
|
None |
|
Rental Equipment Type
|
None |
Building
|
Bathroom Total
|
3 |
|
Bedrooms Above Ground
|
3 |
|
Bedrooms Total
|
3 |
|
Appliances
|
Dishwasher, Refrigerator, Oven - Built-in, Stove, Wet Bar, Dryer |
|
Constructed Date
|
1988 |
|
Construction Style Attachment
|
Detached |
|
Construction Style Split Level
|
Sidesplit |
|
Exterior Finish
|
Vinyl Siding |
|
Fireplace Fuel
|
Propane |
|
Fireplace Present
|
Yes |
|
Fireplace Type
|
Insert |
|
Flooring Type
|
Carpeted, Ceramic Tile, Hardwood, Laminate |
|
Foundation Type
|
Poured Concrete |
|
Half Bath Total
|
1 |
|
Heating Fuel
|
Electric |
|
Heating Type
|
Baseboard Heaters |
|
Stories Total
|
1 |
|
Size Interior
|
2,402 Ft2 |
|
Type
|
House |
|
Utility Water
|
Municipal Water |
Parking
Land
|
Acreage
|
No |
|
Landscape Features
|
Landscaped |
|
Sewer
|
Municipal Sewage System |
|
Size Irregular
|
85x110 |
|
Size Total Text
|
85x110|under 1/2 Acre |
|
Zoning Description
|
Residential |
Rooms
| Level |
Type |
Length |
Width |
Dimensions |
|
Second Level |
Living Room |
|
|
17x13 |
|
Second Level |
Dining Room |
|
|
12x9 |
|
Second Level |
Kitchen |
|
|
17x8 |
|
Third Level |
Bath (# Pieces 1-6) |
|
|
4PCE |
|
Third Level |
Bedroom |
|
|
11x9 |
|
Third Level |
Bedroom |
|
|
12x11 |
|
Third Level |
Ensuite |
|
|
2PCE |
|
Third Level |
Primary Bedroom |
|
|
14x11 |
|
Basement |
Bath (# Pieces 1-6) |
|
|
2PCE |
|
Basement |
Storage |
|
|
16x11 |
|
Basement |
Not Known |
|
|
7x6 |
|
Basement |
Recreation Room |
|
|
12x9 |
|
Main Level |
Bath (# Pieces 1-6) |
|
|
4PCE |
|
Main Level |
Mud Room |
|
|
7x4 |
|
Main Level |
Laundry Room |
|
|
10x10 |
|
Main Level |
Den |
|
|
12x10 |
|
Main Level |
Family Room/fireplace |
|
|
17x12 |
|
Main Level |
Foyer |
|
|
7x6 |
https://www.realtor.ca/real-estate/28905367/6-macgregor-place-corner-brook

