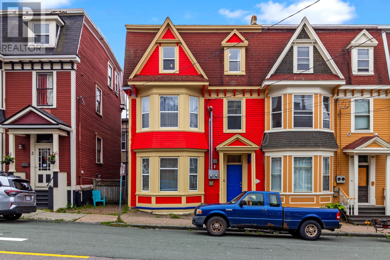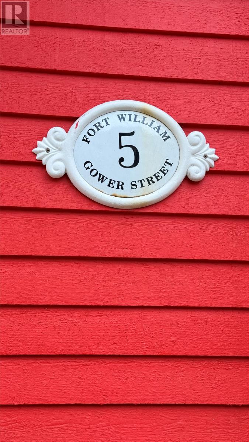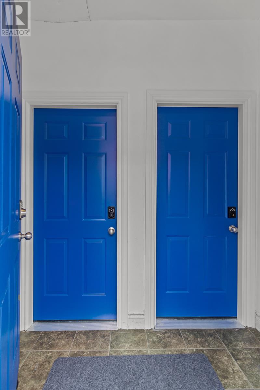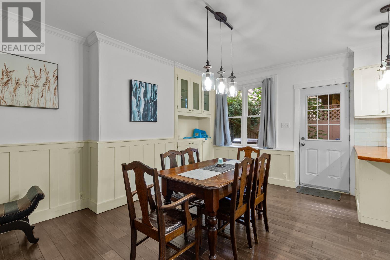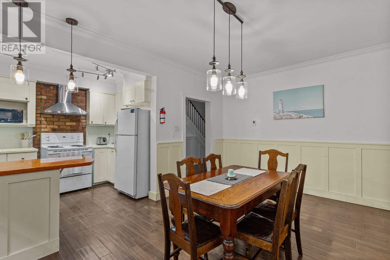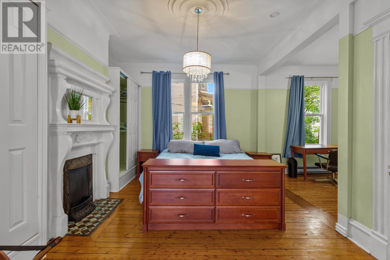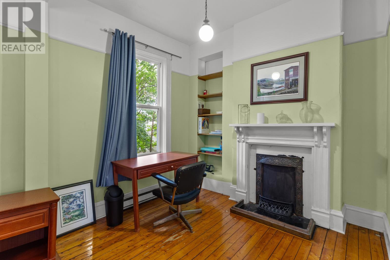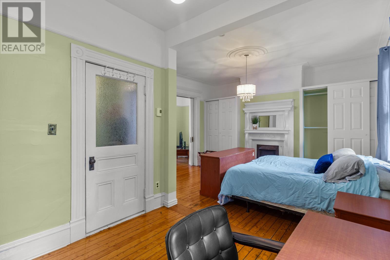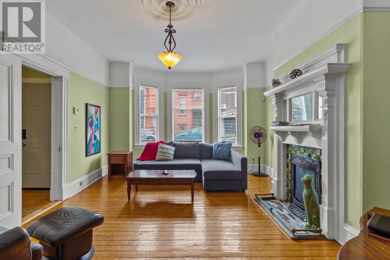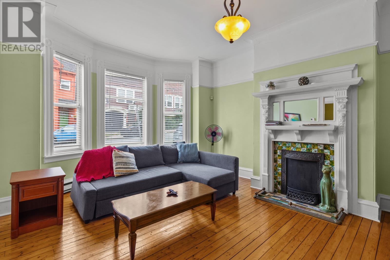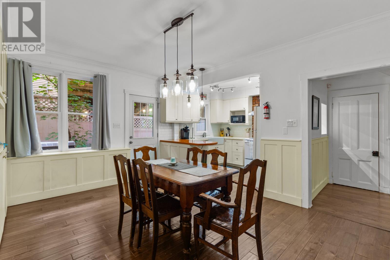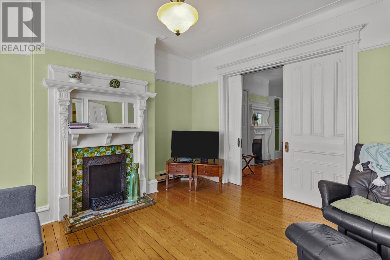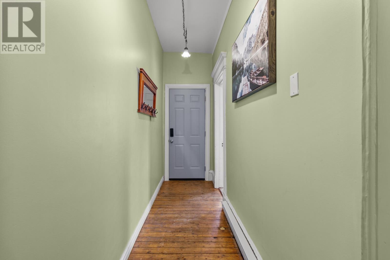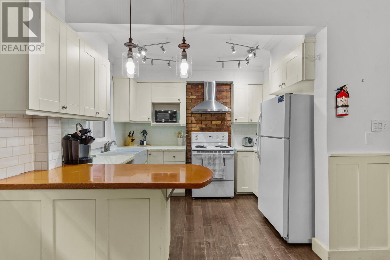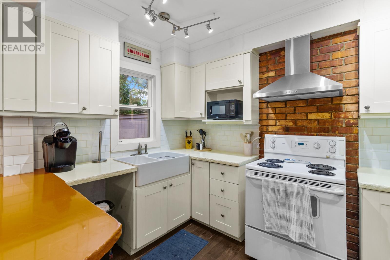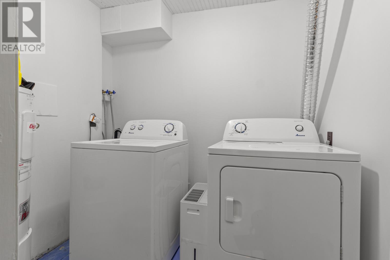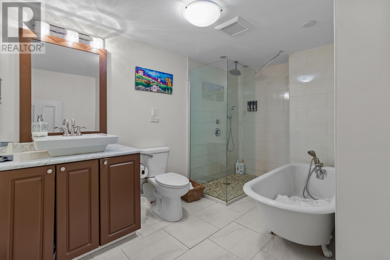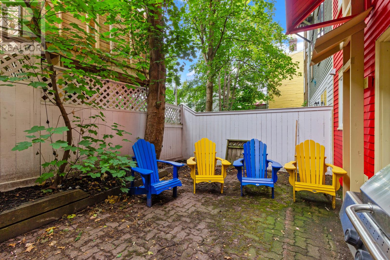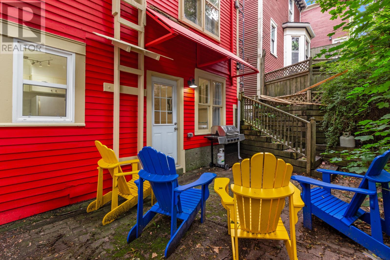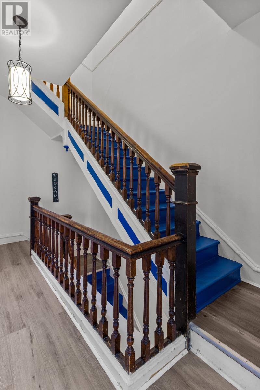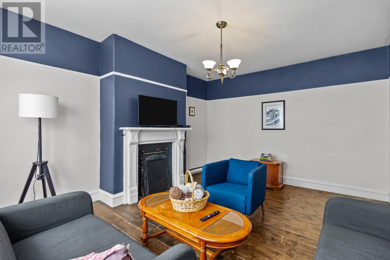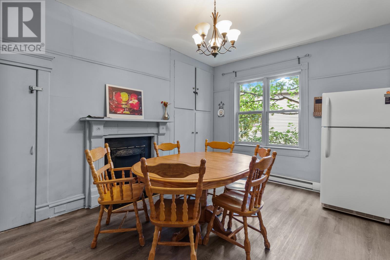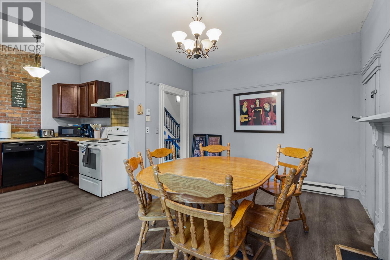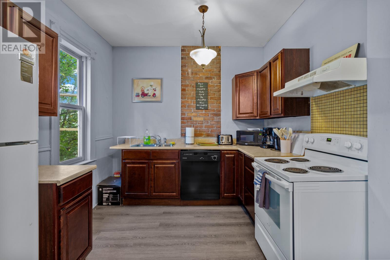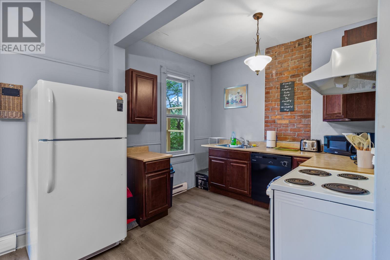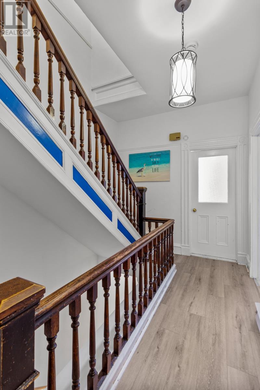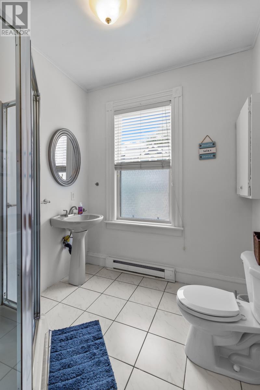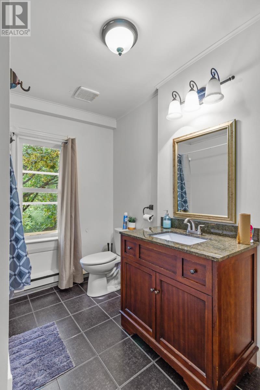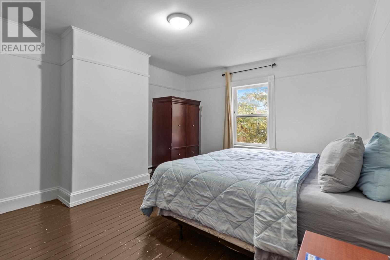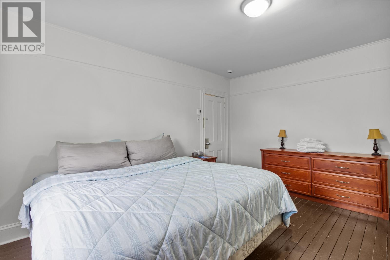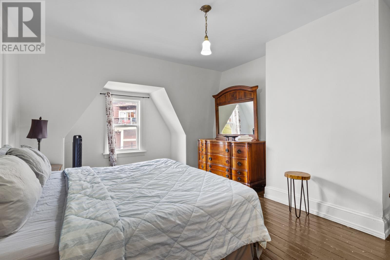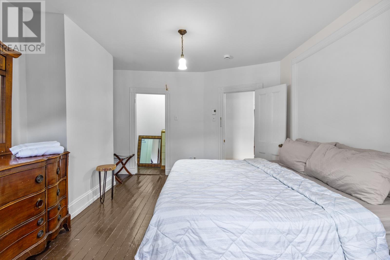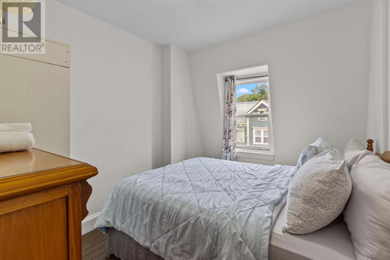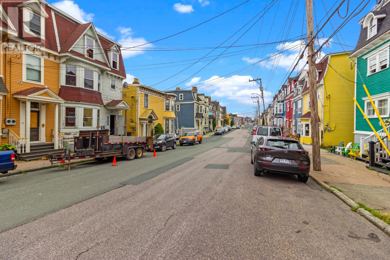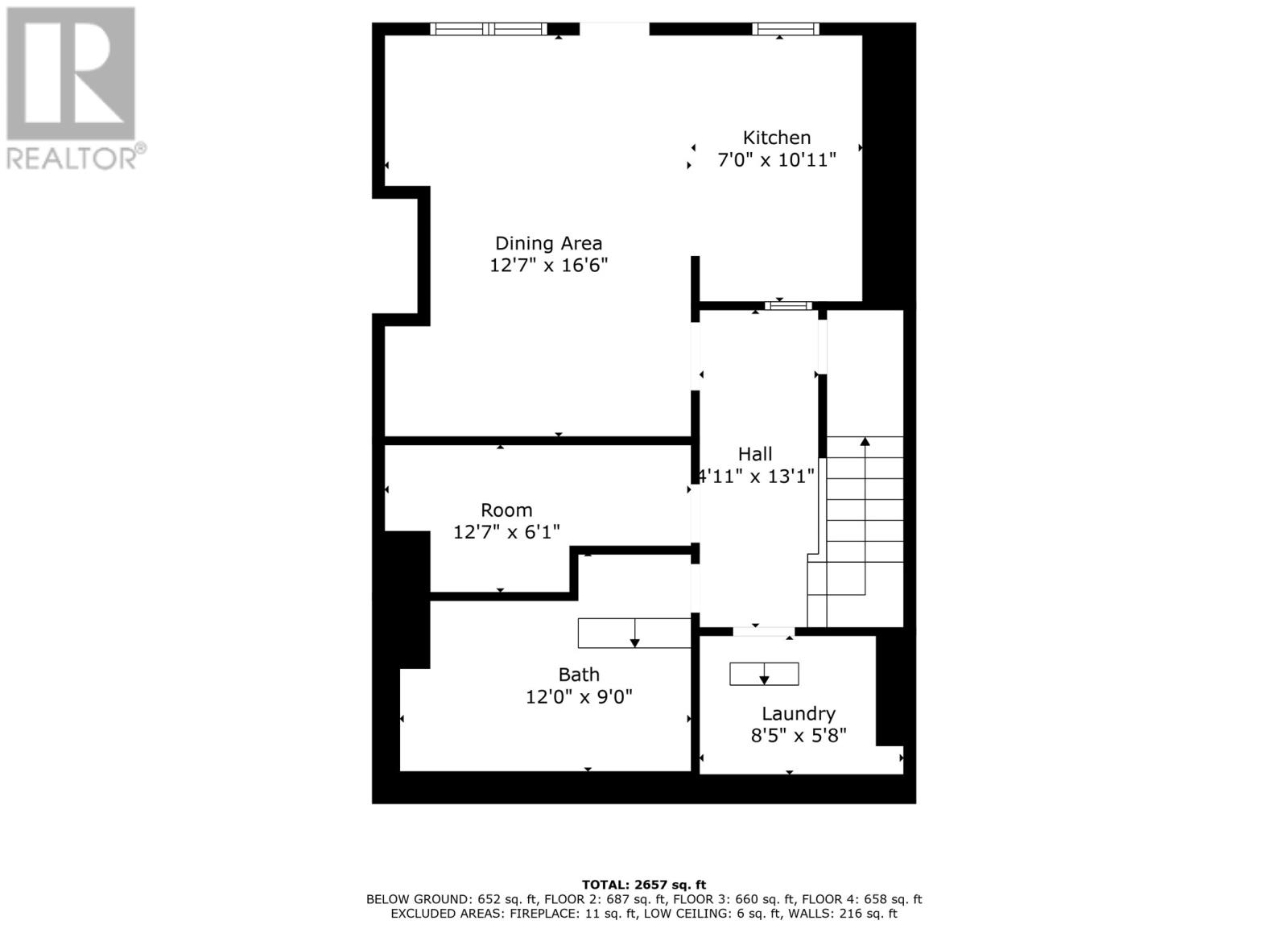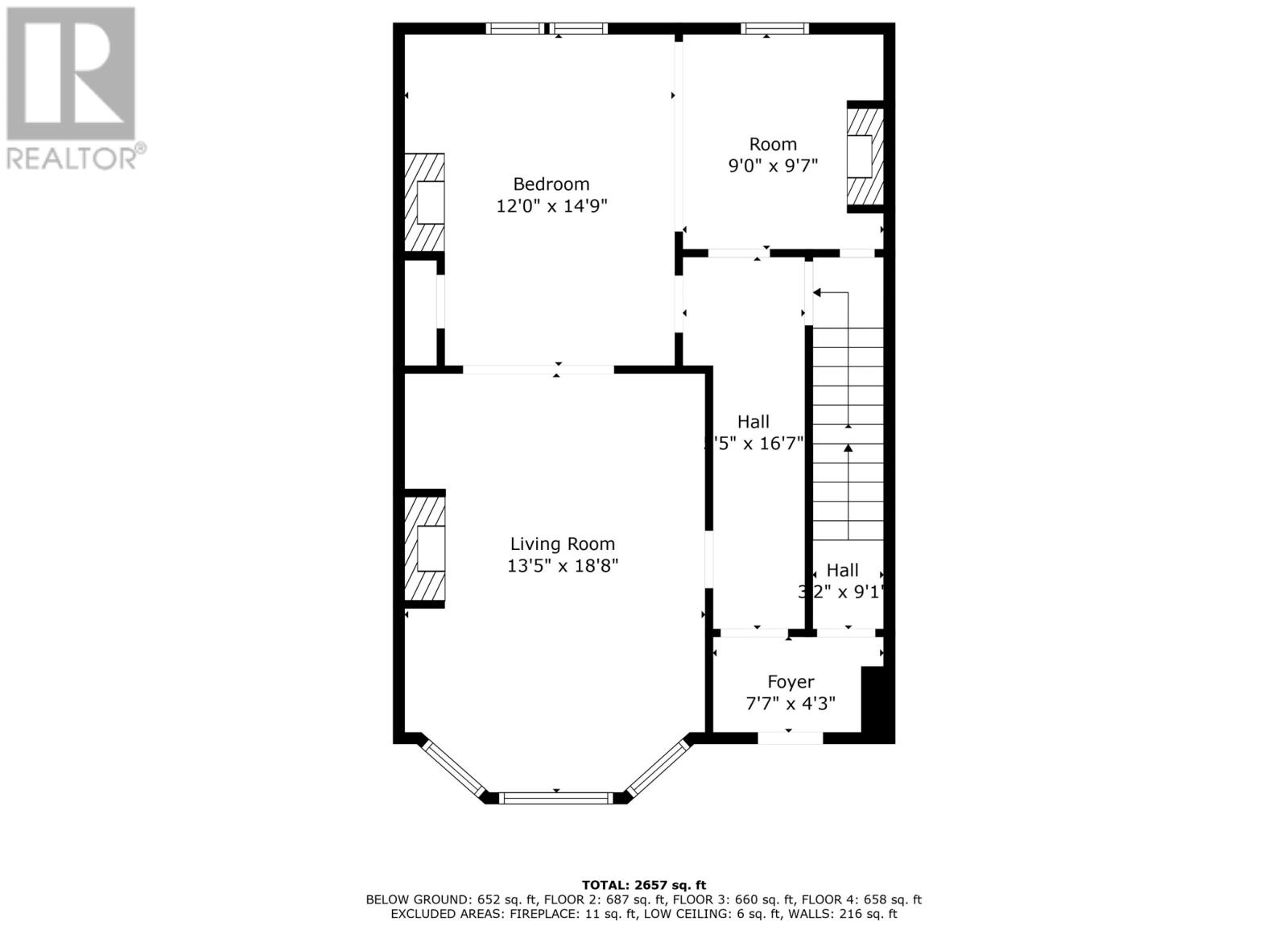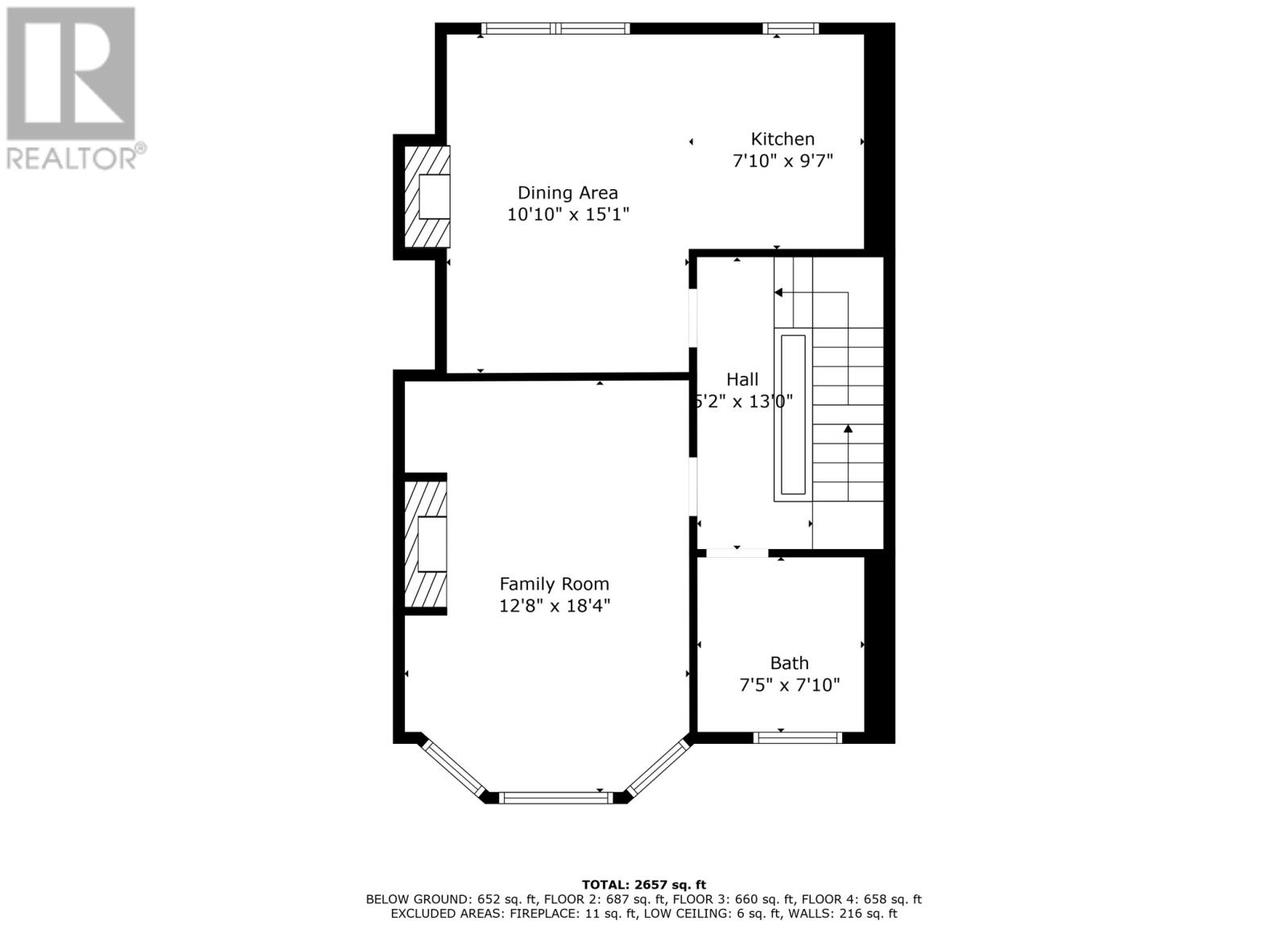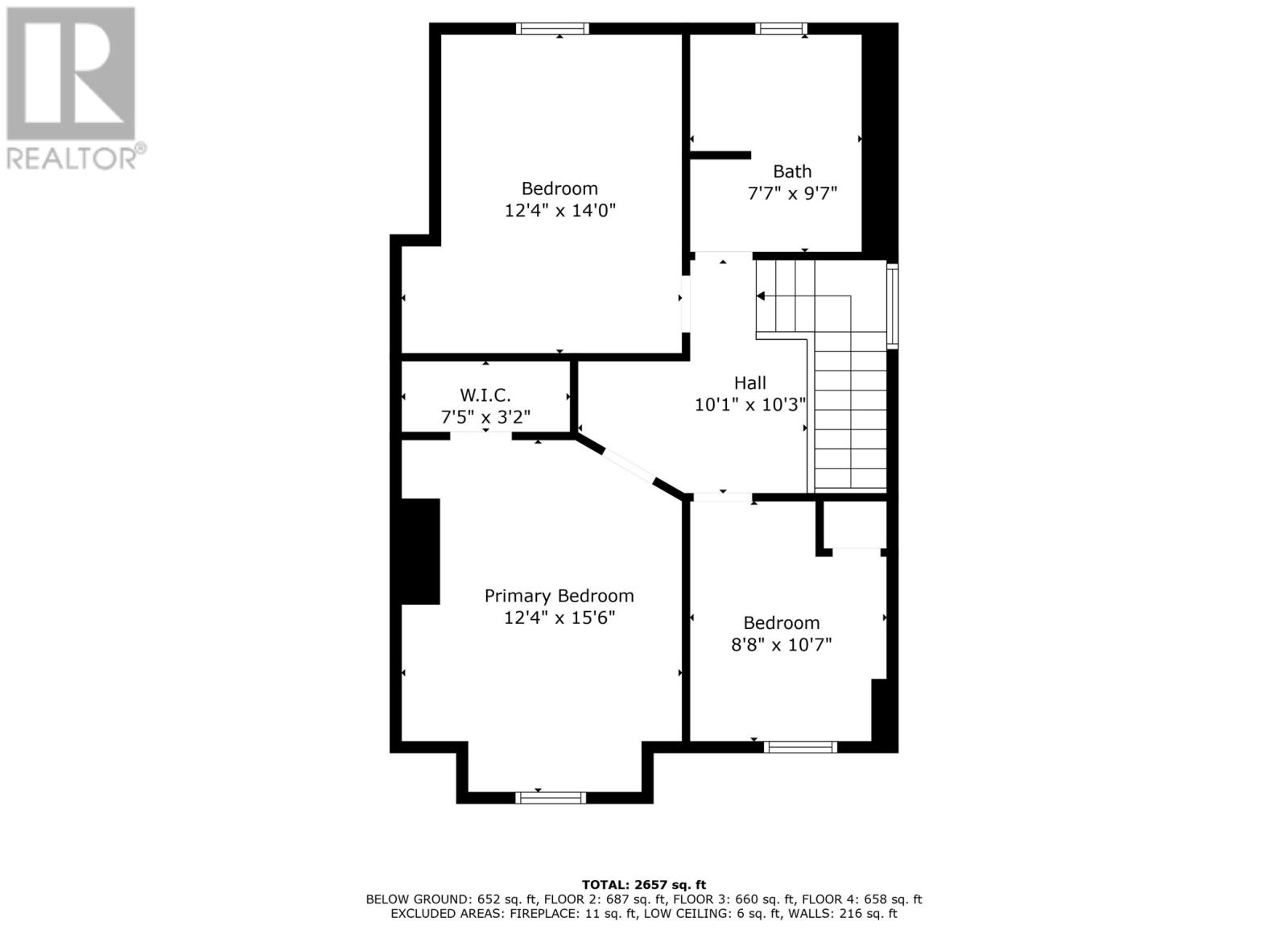4 Bedroom
3 Bathroom
3,040 ft2
Fireplace
$559,000
Nestled in the heart of downtown St. John’s, 5 Gower Street blends historic charm with modern versatility in this fully developed two-apartment home—perfect for investors or those seeking a home with income. Apartment 1 (One Bedroom, Two-Level)This unique one-bedroom unit offers two levels of elegant living. The lower level features a spacious kitchen and dining area, a stunning bathroom complete with glass shower and clawfoot tub, and a dedicated laundry space. A walkout leads to a private patio—ideal for quiet mornings, BBQs, or relaxed evenings under the stars. Upstairs, you’ll find a cozy living room with original pocket doors that open to a serene bedroom with a built-in office nook—perfect for remote work or creative pursuits. Apartment 2 (Three Bedrooms, Two-Level)The main unit also spans two levels and feels like a full family home. The main floor boasts an open-concept kitchen, dining, and living area—ideal for gatherings. Upstairs offers three bedrooms and a full bathroom, providing plenty of space for families or long-term tenants. Located in the historic core, steps from Jellybean Row and the vibrant downtown scene, this property offers character, cash flow, and charm in equal measure. Whether you’re house-hacking, investing, or looking for a downtown gem to call home—this property is "the bomb" and ready to impress. 24 hr notice for tenant please. (id:47656)
Property Details
|
MLS® Number
|
1289872 |
|
Property Type
|
Single Family |
|
Neigbourhood
|
Downtown |
|
Amenities Near By
|
Shopping |
Building
|
Bathroom Total
|
3 |
|
Bedrooms Above Ground
|
4 |
|
Bedrooms Total
|
4 |
|
Appliances
|
Dishwasher, Microwave, Washer, Dryer |
|
Constructed Date
|
1900 |
|
Construction Style Attachment
|
Semi-detached |
|
Exterior Finish
|
Other, Wood |
|
Fireplace Present
|
Yes |
|
Fixture
|
Drapes/window Coverings |
|
Flooring Type
|
Hardwood, Laminate, Mixed Flooring, Other |
|
Heating Fuel
|
Electric |
|
Size Interior
|
3,040 Ft2 |
|
Type
|
Two Apartment House |
|
Utility Water
|
Municipal Water |
Land
|
Acreage
|
No |
|
Land Amenities
|
Shopping |
|
Sewer
|
Municipal Sewage System |
|
Size Irregular
|
30x52 |
|
Size Total Text
|
30x52|0-4,050 Sqft |
|
Zoning Description
|
Res |
Rooms
| Level |
Type |
Length |
Width |
Dimensions |
|
Second Level |
Bath (# Pieces 1-6) |
|
|
7.5x7.10 |
|
Second Level |
Family Room/fireplace |
|
|
12.8x18.4 |
|
Second Level |
Kitchen |
|
|
7.10x9.7 |
|
Second Level |
Dining Room |
|
|
10.10x15.1 |
|
Third Level |
Foyer |
|
|
10.1x10.3 |
|
Third Level |
Bath (# Pieces 1-6) |
|
|
7.7x9.7 |
|
Third Level |
Bedroom |
|
|
8.8x10.7 |
|
Third Level |
Bedroom |
|
|
14.4x14 |
|
Third Level |
Primary Bedroom |
|
|
12.4x15.6 |
|
Lower Level |
Laundry Room |
|
|
8.5x5.8 |
|
Lower Level |
Bath (# Pieces 1-6) |
|
|
12x9 |
|
Lower Level |
Living Room |
|
|
12.7x6.1 |
|
Lower Level |
Kitchen |
|
|
7z10.11 |
|
Lower Level |
Dining Room |
|
|
12.7x16.6 |
|
Main Level |
Foyer |
|
|
7.7x4.3 |
|
Main Level |
Living Room/fireplace |
|
|
13.5x18.8 |
|
Main Level |
Office |
|
|
9x9.7 |
|
Main Level |
Bedroom |
|
|
12x14.9 |
https://www.realtor.ca/real-estate/28905714/5-gower-street-st-johns

