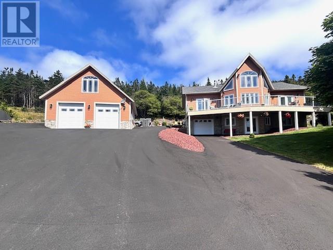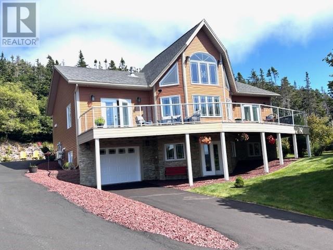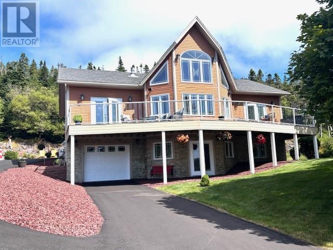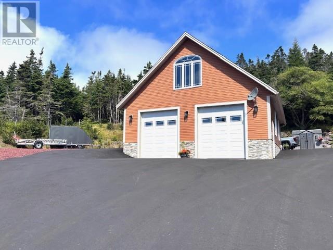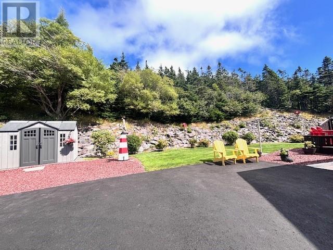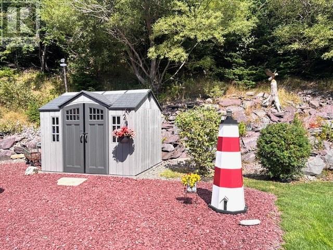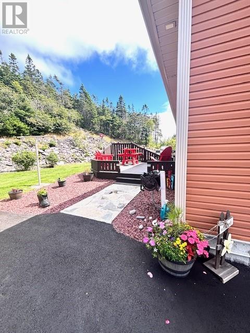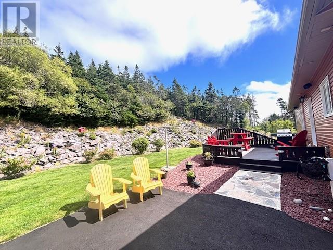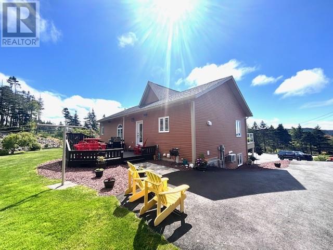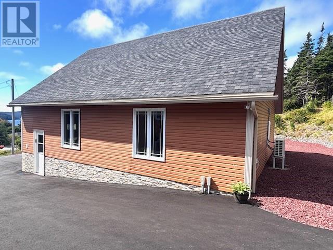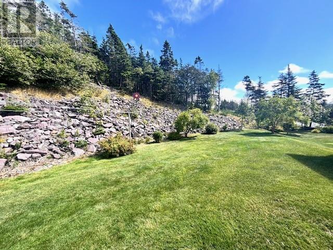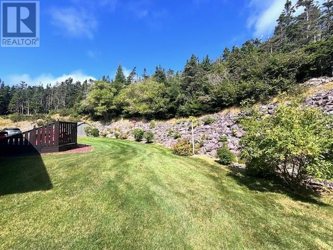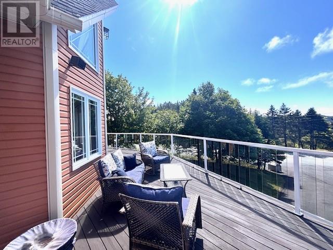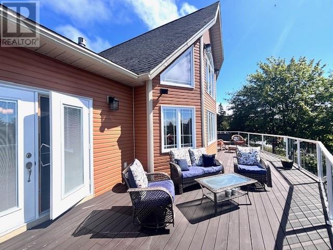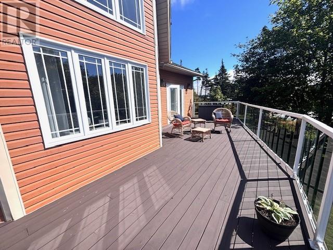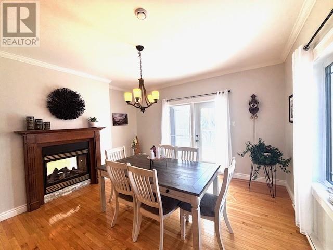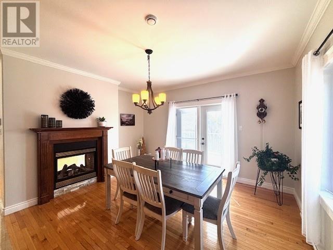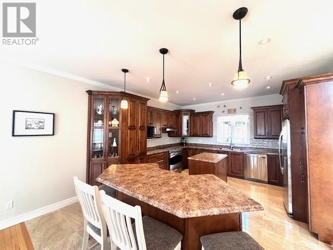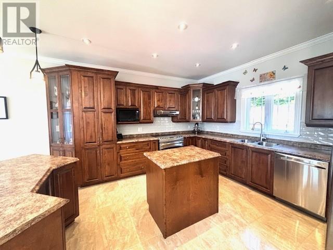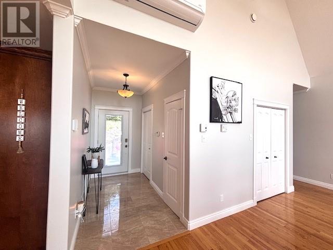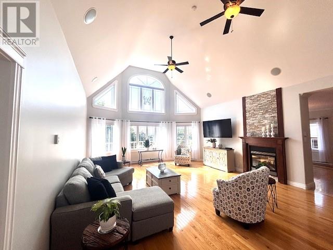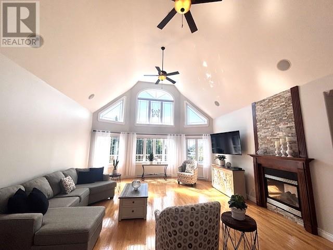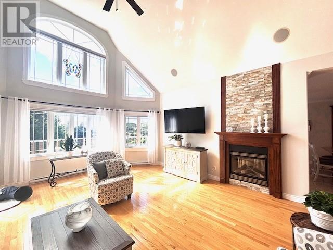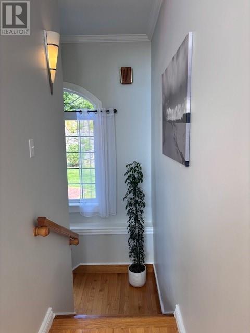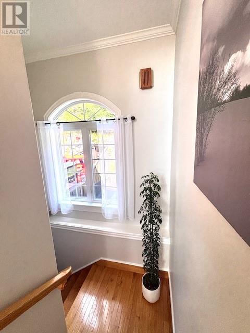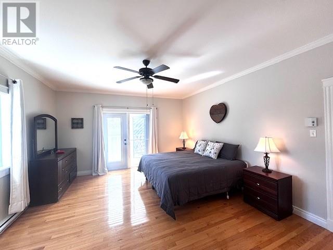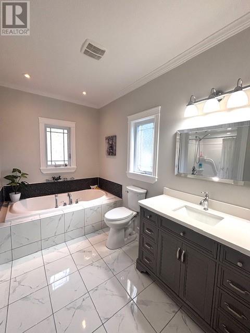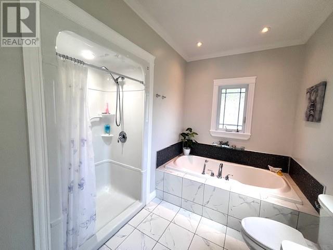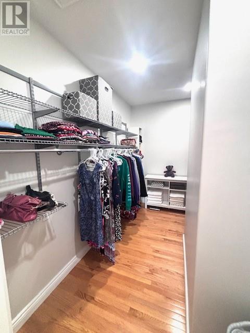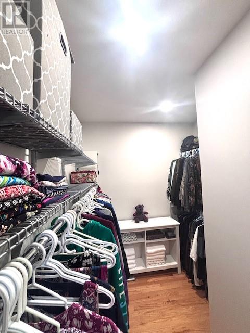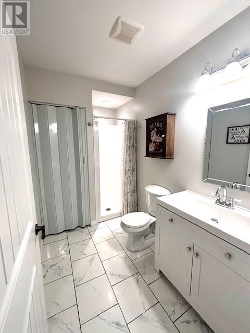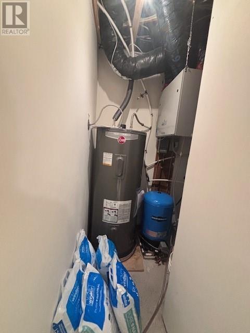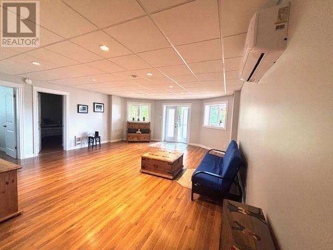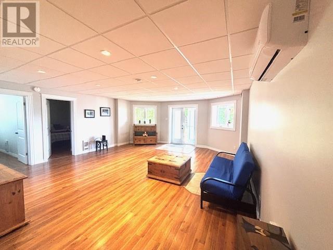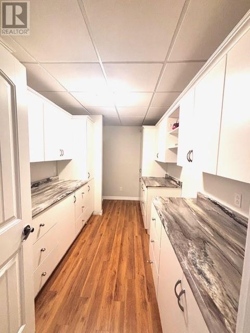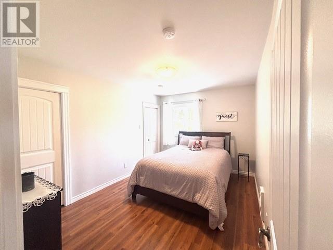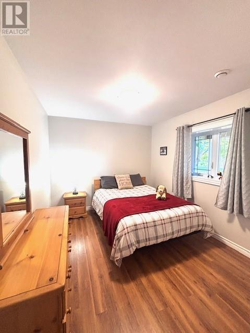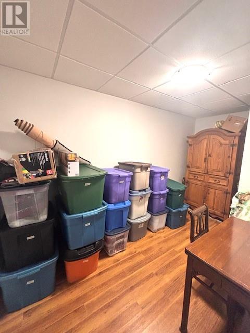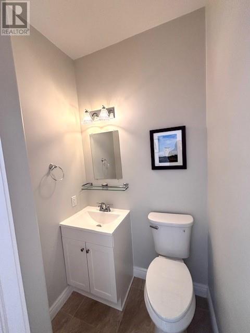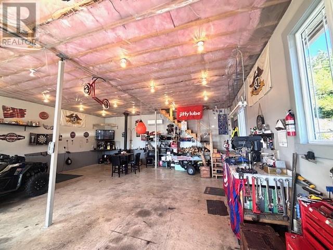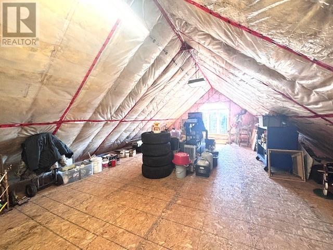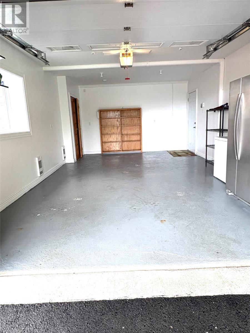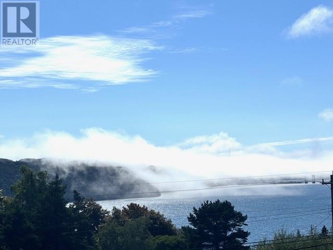3 Bedroom
3 Bathroom
2,812 ft2
Fireplace
Baseboard Heaters, Mini-Split
Landscaped
$599,000
Welcome to 1432 Main Road, Dunville! This stunning property offers breathtaking ocean views, manicured gardens, and a paved driveway, all set in a location that will truly leave you in awe. From the 50-foot front deck, enjoy panoramic scenery that changes with the seasons. Exterior Features: •Ample parking for family and guests •Both an attached garage and a detached double-bay garage •Detached garage is 32’ x 36’, two-storey, wired, insulated, heated with a WETT-certified wood stove and mini split, and roughed in for water and sewer •Municipal water and sewer plus an artesian well •Beautifully landscaped grounds. Upgrades & Comfort: •New hot water boiler •3 new mini-splits for efficient heating and cooling •In-floor heating under tiled areas such as the kitchen, upstairs ensuite, and downstairs bathroom. •Sound system throughout the home with outdoor speakers Interior Highlights: Step inside to an abundance of natural light filling the spacious living room. A two-way fireplace connects the living and dining/kitchen area, creating a cozy yet elegant atmosphere—perfect for entertaining or enjoying quiet evenings at home. From the primary bedroom or dining room, walk directly onto your deck to savor your morning coffee while taking in million-dollar views. Every detail of this home has been designed for comfort, convenience, and style. Call today for your private viewing! (id:47656)
Property Details
|
MLS® Number
|
1290033 |
|
Property Type
|
Single Family |
|
Amenities Near By
|
Recreation |
|
Structure
|
Patio(s) |
|
View Type
|
Ocean View, View |
Building
|
Bathroom Total
|
3 |
|
Bedrooms Above Ground
|
1 |
|
Bedrooms Below Ground
|
2 |
|
Bedrooms Total
|
3 |
|
Appliances
|
Alarm System, Dishwasher, Refrigerator, Microwave, Washer, Dryer |
|
Constructed Date
|
2012 |
|
Exterior Finish
|
Vinyl Siding |
|
Fireplace Fuel
|
Propane |
|
Fireplace Present
|
Yes |
|
Fireplace Type
|
Insert |
|
Fixture
|
Drapes/window Coverings |
|
Flooring Type
|
Laminate, Marble, Ceramic, Mixed Flooring |
|
Foundation Type
|
Concrete |
|
Half Bath Total
|
1 |
|
Heating Fuel
|
Electric, Propane |
|
Heating Type
|
Baseboard Heaters, Mini-split |
|
Stories Total
|
1 |
|
Size Interior
|
2,812 Ft2 |
|
Type
|
House |
|
Utility Water
|
Municipal Water |
Parking
|
Attached Garage
|
|
|
Detached Garage
|
|
Land
|
Acreage
|
No |
|
Land Amenities
|
Recreation |
|
Landscape Features
|
Landscaped |
|
Sewer
|
Municipal Sewage System |
|
Size Irregular
|
3/4 Acre |
|
Size Total Text
|
3/4 Acre |
|
Zoning Description
|
Res |
Rooms
| Level |
Type |
Length |
Width |
Dimensions |
|
Lower Level |
Family Room |
|
|
18.10x21.6 |
|
Lower Level |
Bedroom |
|
|
11.8x9.8 |
|
Lower Level |
Bedroom |
|
|
13.10x10 |
|
Lower Level |
Bath (# Pieces 1-6) |
|
|
7x5.4 |
|
Lower Level |
Not Known |
|
|
22x14 |
|
Main Level |
Porch |
|
|
9.5x6 |
|
Main Level |
Dining Room |
|
|
13x12 |
|
Main Level |
Kitchen |
|
|
17x14.5 |
|
Main Level |
Primary Bedroom |
|
|
17x14.4 |
|
Main Level |
Ensuite |
|
|
11.6x8.6 |
|
Main Level |
Living Room |
|
|
25-5x 19 |
|
Main Level |
Bath (# Pieces 1-6) |
|
|
4x4.6 (1/2bath) |
|
Main Level |
Other |
|
|
Closet 11x7 |
|
Other |
Not Known |
|
|
2 storey 32x36 |
https://www.realtor.ca/real-estate/28821771/1432-main-road-dunville

