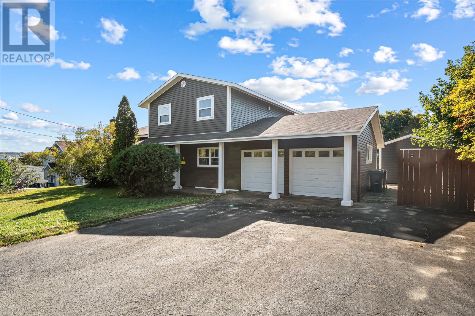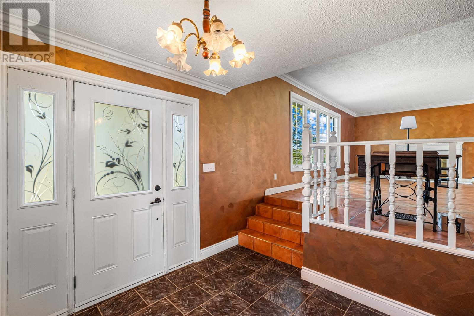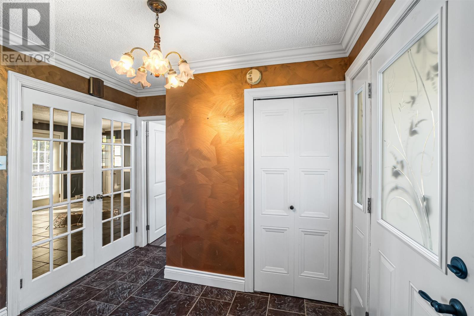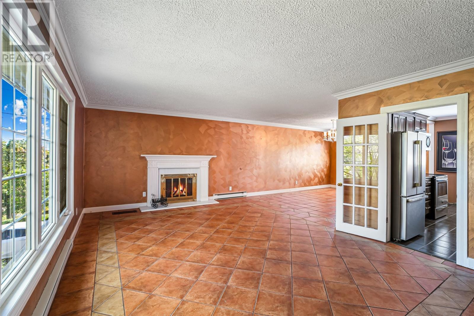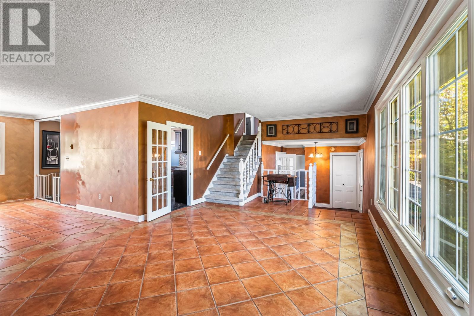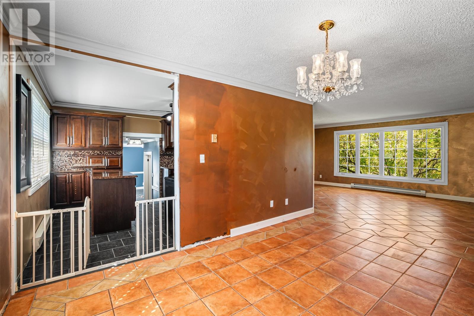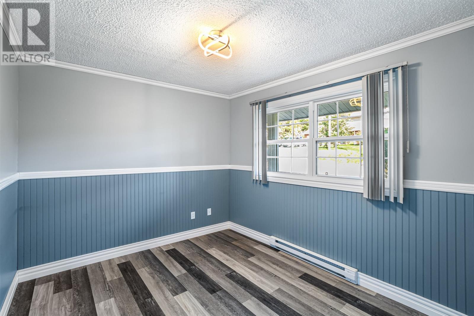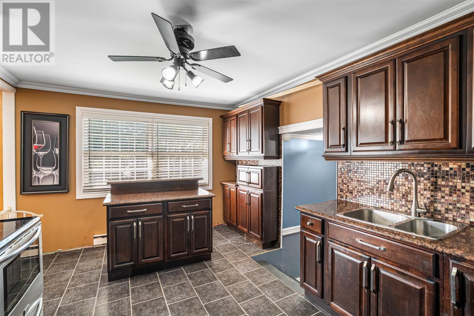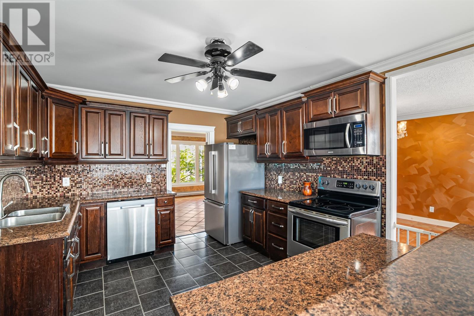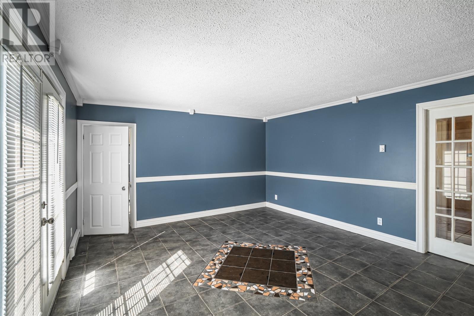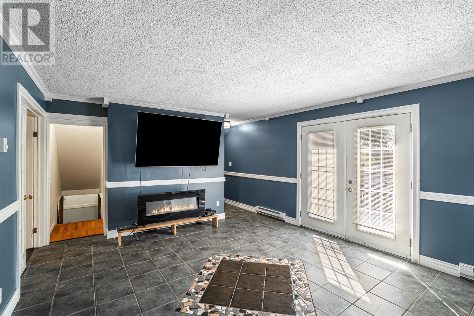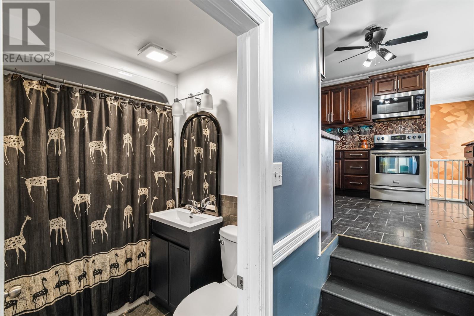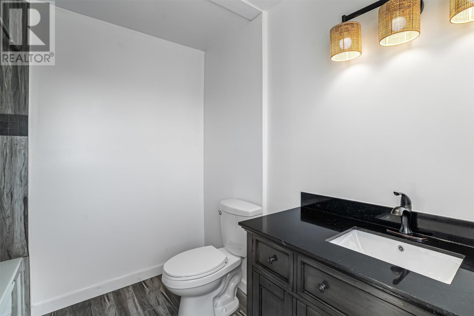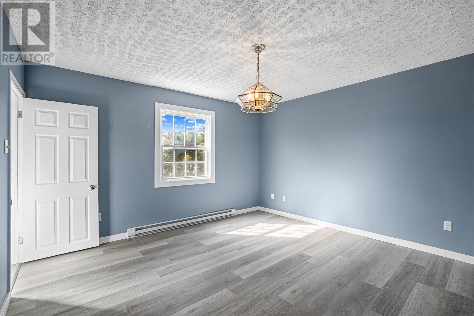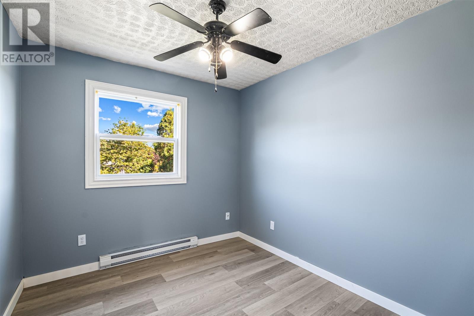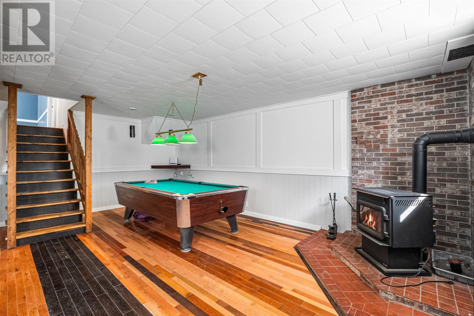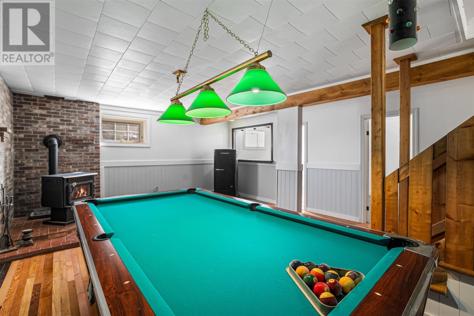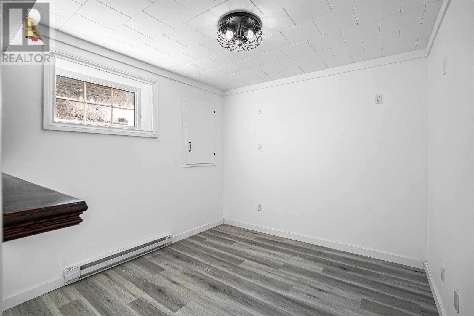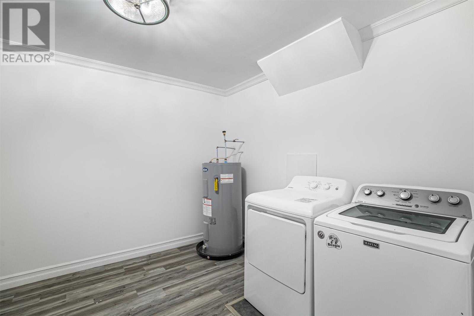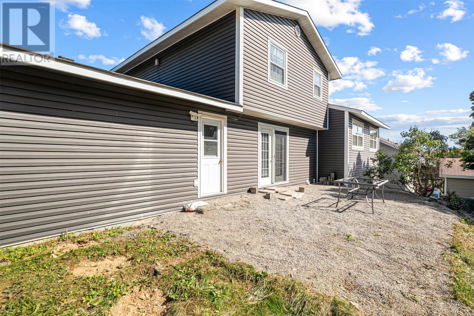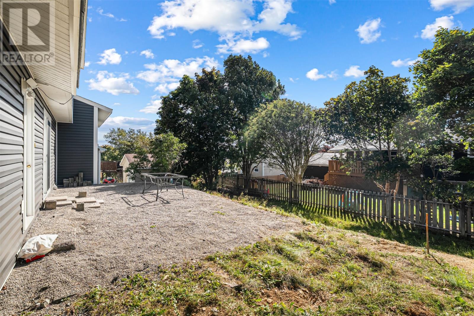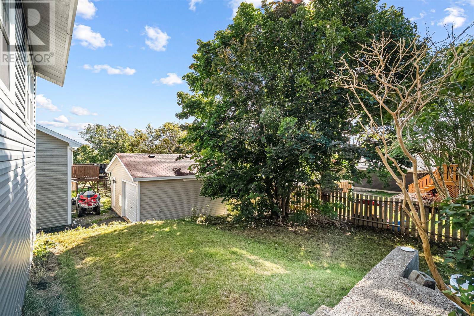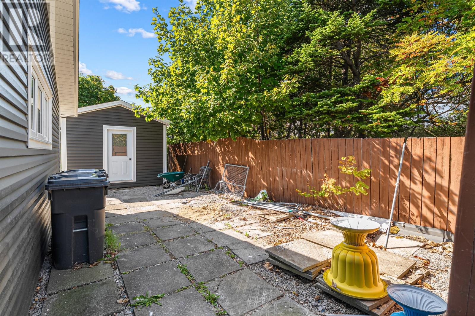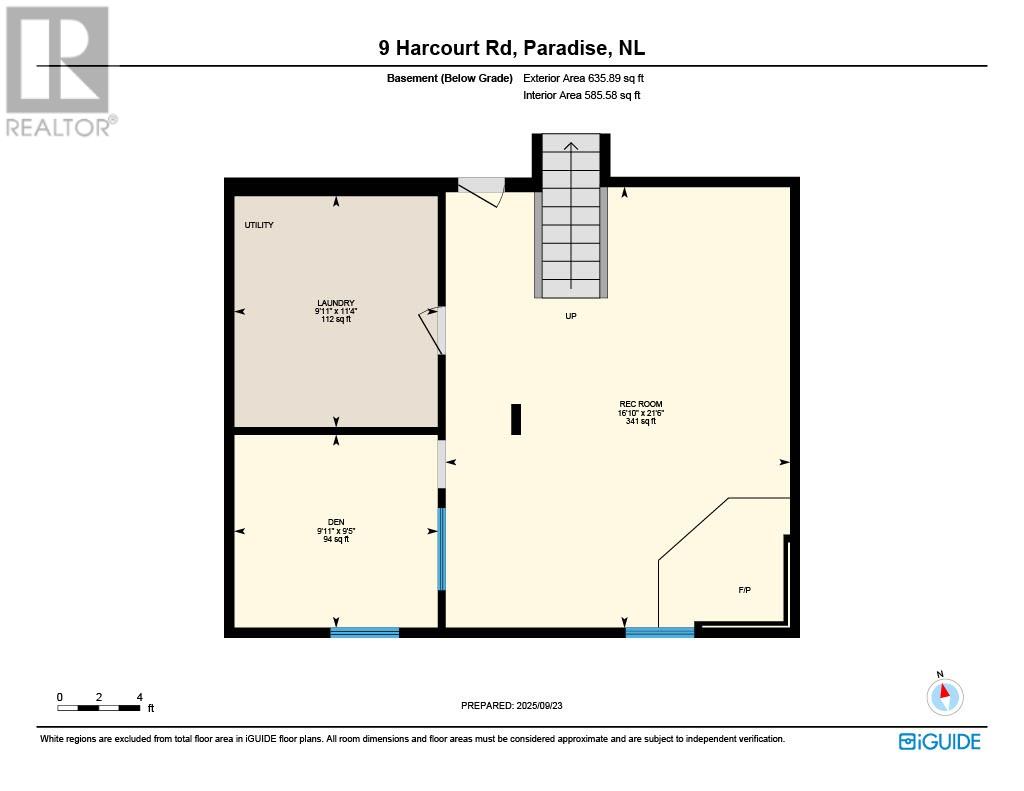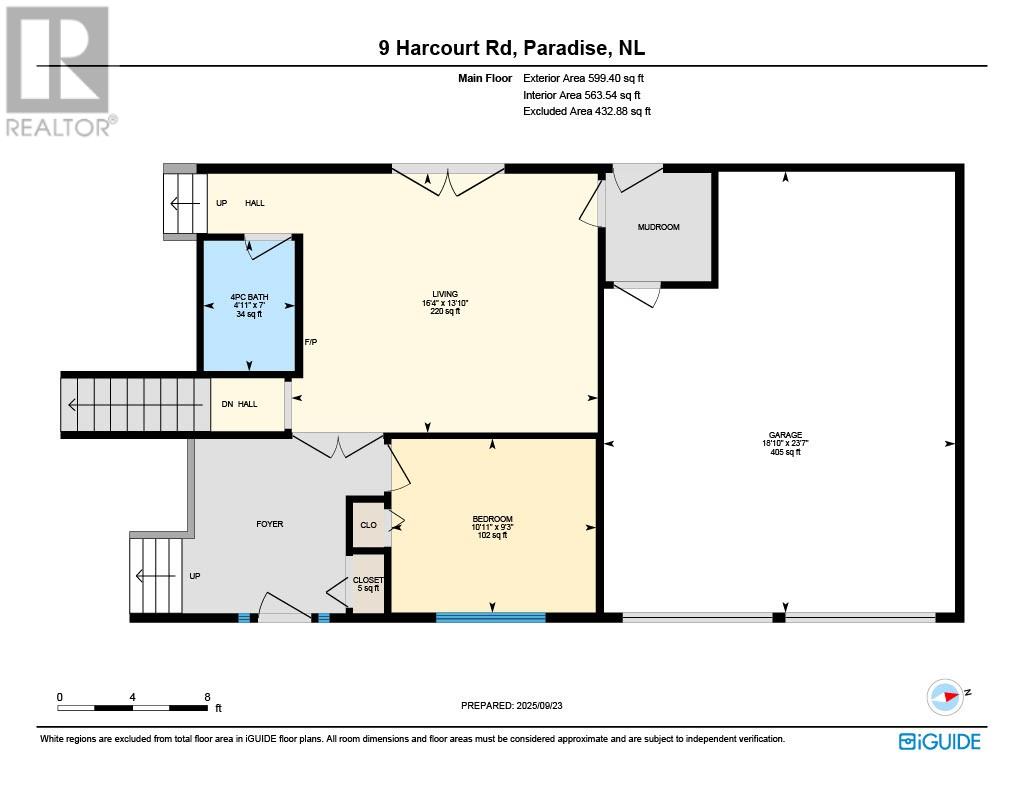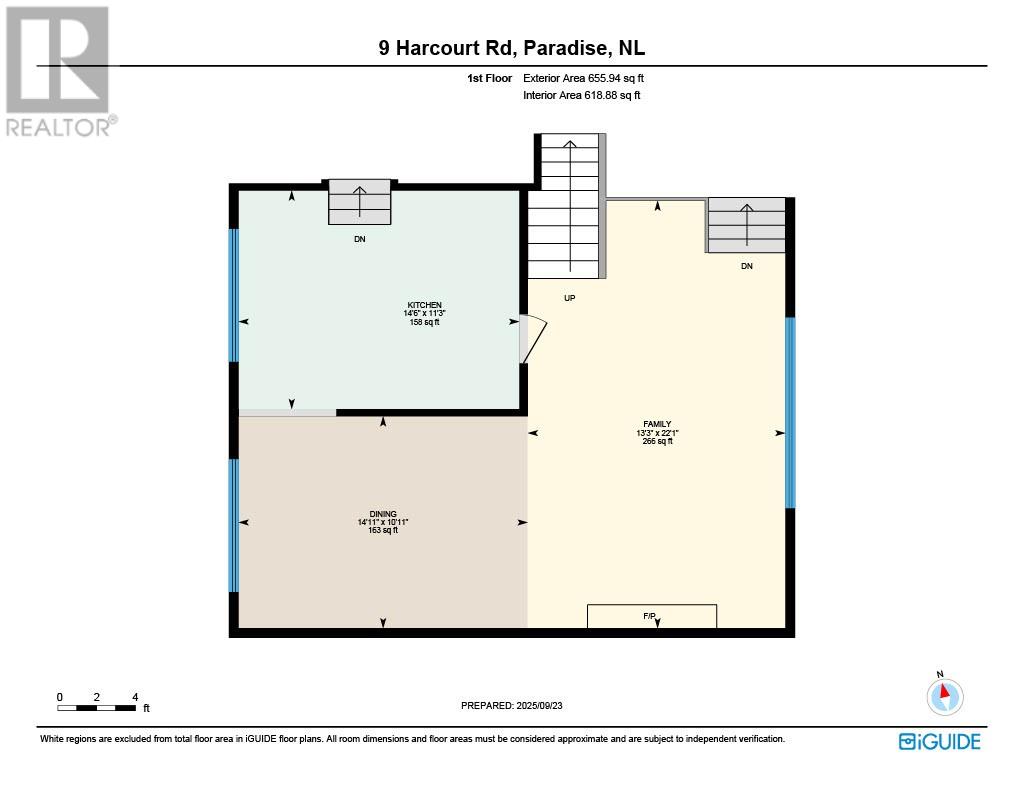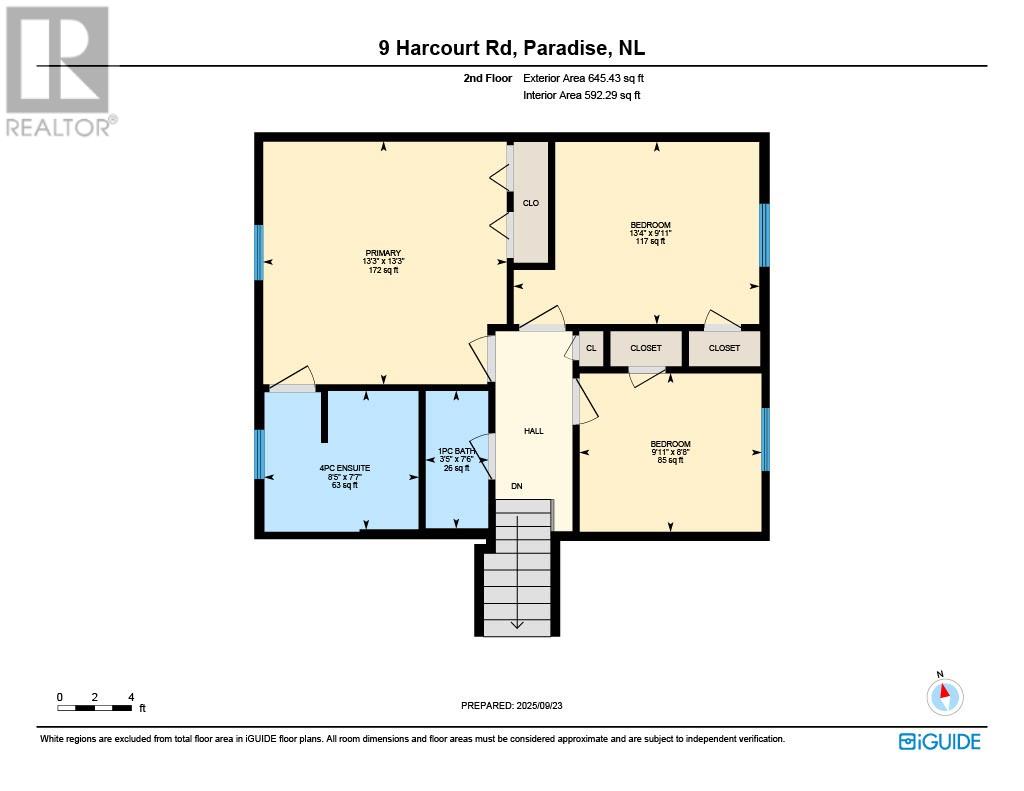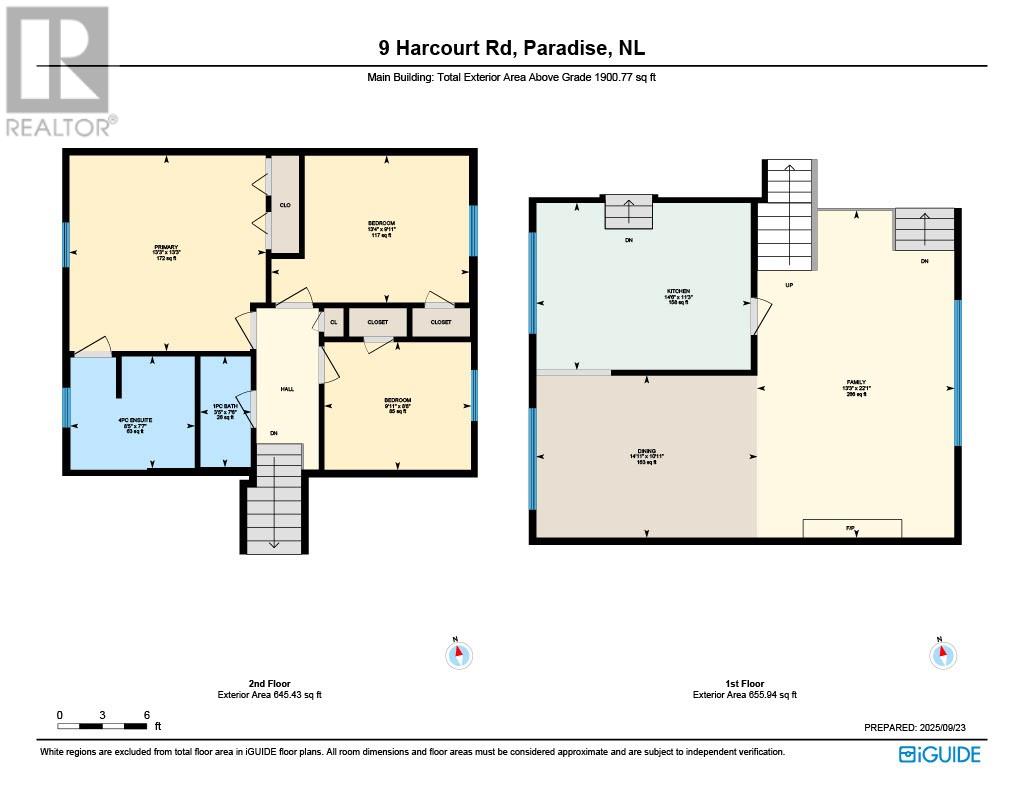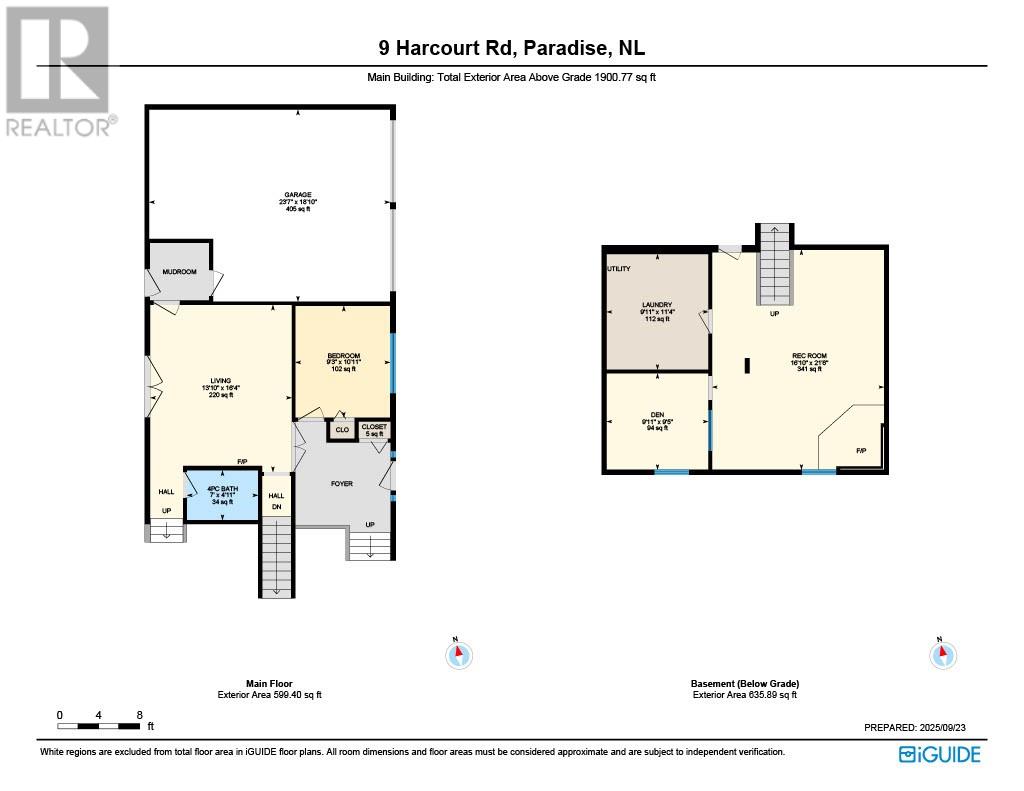4 Bedroom
3 Bathroom
600 ft2
$469,900
Spacious and partially updated, this 4-bedroom, 2.5-bathroom home offers over 2,500 sq. ft. of comfortable living on an oversized lot. Perfect for families, it features a large double driveway and a 2-car garage for plenty of parking and storage. The fenced backyard provides both privacy and security, making it an ideal space for kids, pets, and entertaining. Inside, you’ll find bright, generously sized rooms and thoughtful upgrades throughout, blending modern style with everyday functionality. The open layout offers space to gather, while the oversized lot gives you room to spread out both inside and out. With many recent improvements already complete, this move-in ready home is a rare find that combines comfort, convenience, and curb appeal. Sellers directive attached for Tuesday Sept 30th 10am (id:47656)
Property Details
|
MLS® Number
|
1290819 |
|
Property Type
|
Single Family |
|
Neigbourhood
|
Valley Ridge |
Building
|
Bathroom Total
|
3 |
|
Bedrooms Above Ground
|
3 |
|
Bedrooms Below Ground
|
1 |
|
Bedrooms Total
|
4 |
|
Appliances
|
Refrigerator, Stove, Washer, Dryer |
|
Constructed Date
|
1975 |
|
Construction Style Attachment
|
Detached |
|
Exterior Finish
|
Brick, Vinyl Siding |
|
Flooring Type
|
Ceramic Tile, Laminate |
|
Foundation Type
|
Concrete |
|
Half Bath Total
|
1 |
|
Heating Fuel
|
Electric |
|
Stories Total
|
1 |
|
Size Interior
|
600 Ft2 |
|
Type
|
House |
|
Utility Water
|
Municipal Water |
Parking
Land
|
Acreage
|
No |
|
Fence Type
|
Fence |
|
Sewer
|
Municipal Sewage System |
|
Size Irregular
|
98 X 82 |
|
Size Total Text
|
98 X 82|under 1/2 Acre |
|
Zoning Description
|
Res |
Rooms
| Level |
Type |
Length |
Width |
Dimensions |
|
Second Level |
Bedroom |
|
|
9'11""x8'8"" |
|
Second Level |
Bedroom |
|
|
13'4""x9'11"" |
|
Second Level |
Bath (# Pieces 1-6) |
|
|
3'5""x7'6"" |
|
Second Level |
Ensuite |
|
|
8'5""x7'7"" |
|
Second Level |
Primary Bedroom |
|
|
13'3""x13'3"" |
|
Lower Level |
Bath (# Pieces 1-6) |
|
|
4'11""x7' |
|
Lower Level |
Bedroom |
|
|
10'11""x9'3"" |
|
Lower Level |
Living Room |
|
|
16'4""x13'10"" |
|
Main Level |
Kitchen |
|
|
14'6""x11'3"" |
|
Main Level |
Dining Room |
|
|
14'11""x 10'11"" |
|
Main Level |
Family Room |
|
|
13'3""x 22'1"" |
https://www.realtor.ca/real-estate/28906089/9-harcourt-road-paradise

