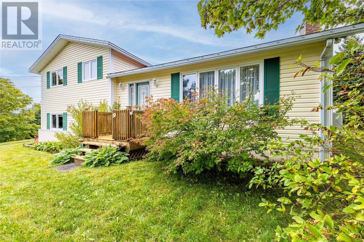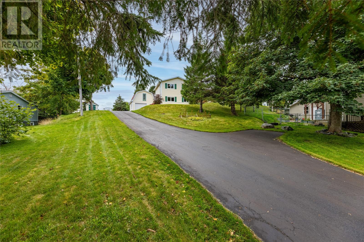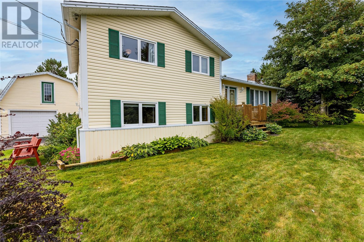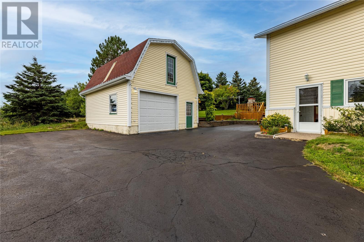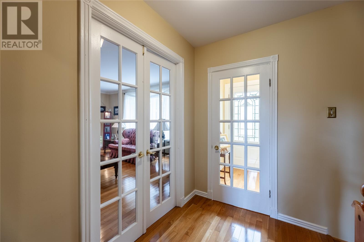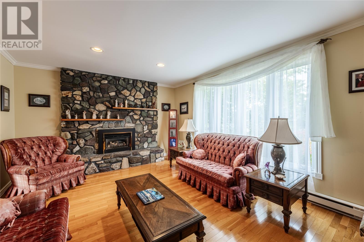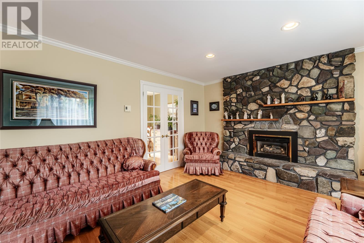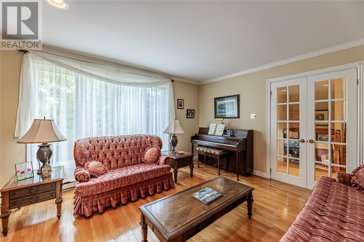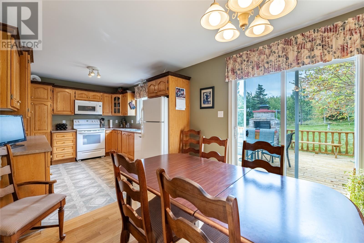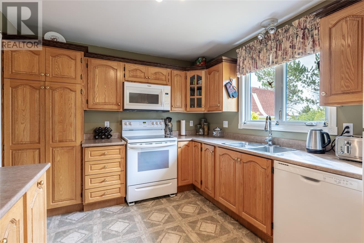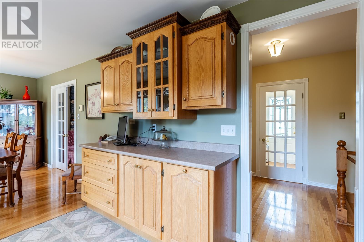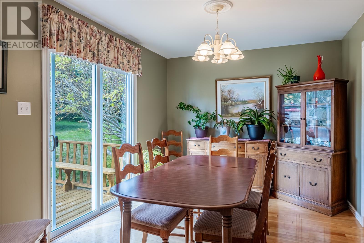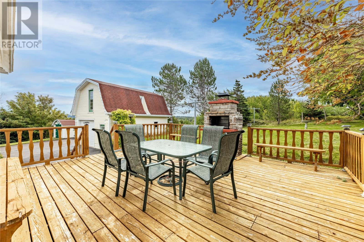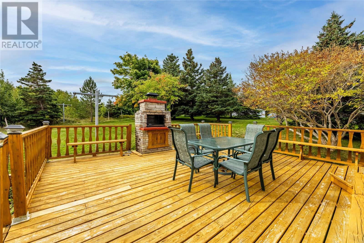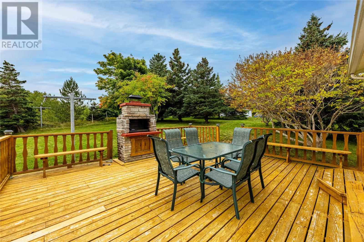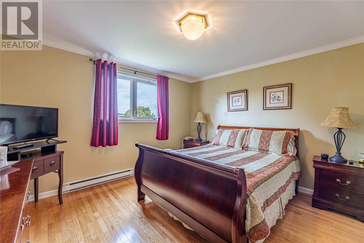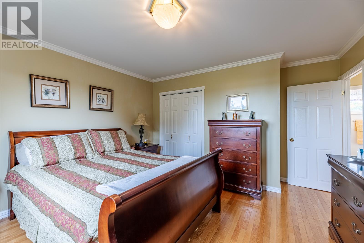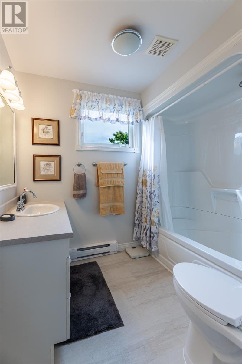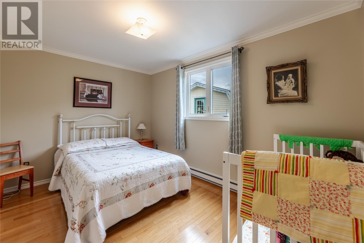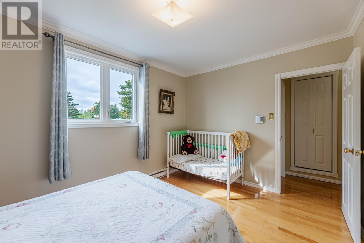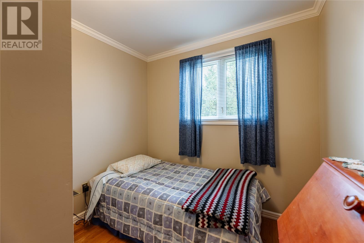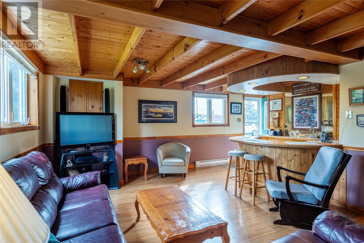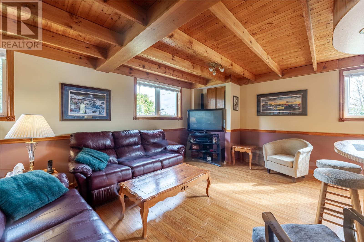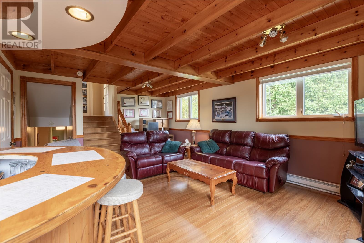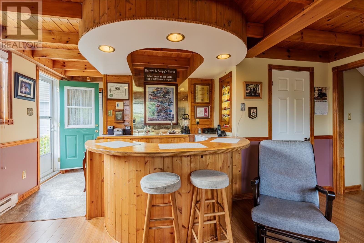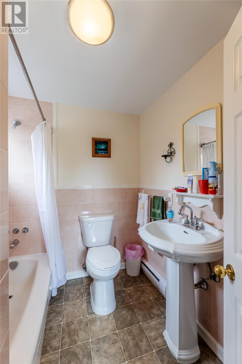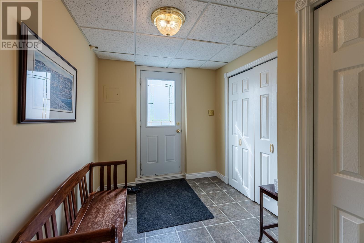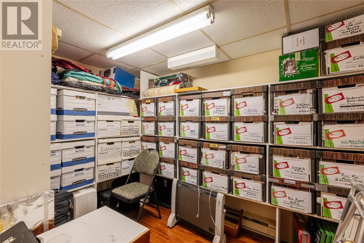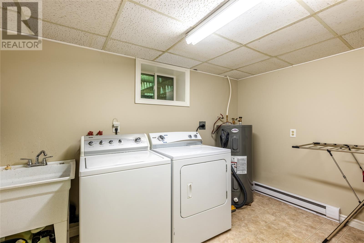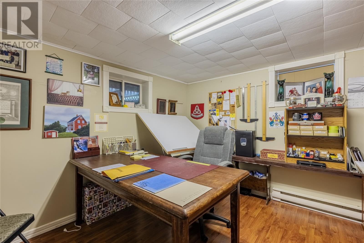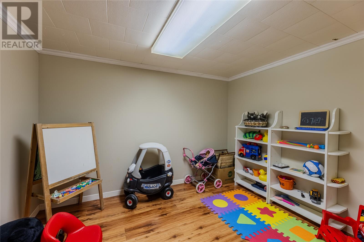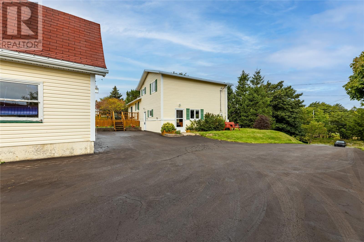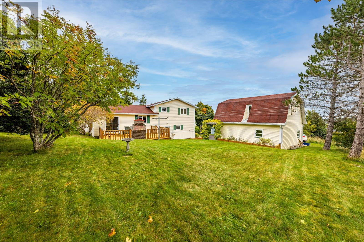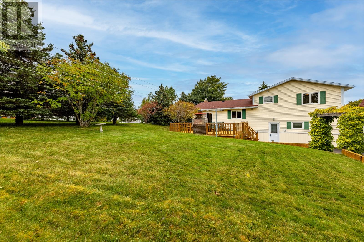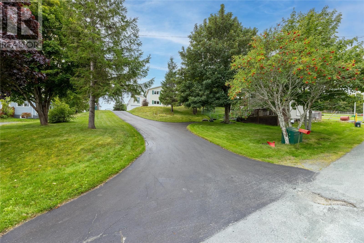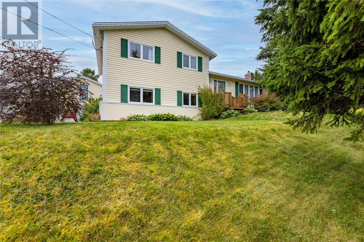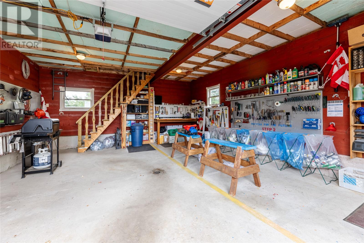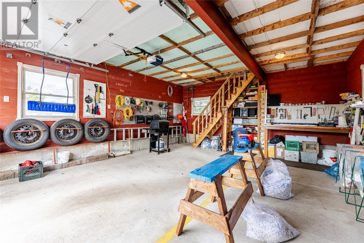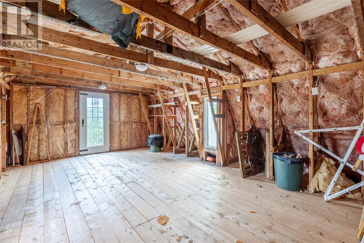3 Bedroom
2 Bathroom
2,256 ft2
Fireplace
Baseboard Heaters
Landscaped
$375,000
Set back from the road and surrounded by mature trees, this one owner home offers the perfect location for your growing family! With plenty of outdoor and indoor space, you'll have room for all of your people and belongings! All 4 levels are fully developed. The main floor features a cozy living room with french doors and a propane fireplace. The kitchen & dining area are bright and cheerful. Step out onto the massive deck and enjoy the sun all day long! Upstairs you'll find 3 bedrooms and the family bathroom. There is grade level entrance to the lower level featuring a cozy family room with rustic beamed ceilings, wet bar and a full bathroom. The basement level is complete with a large laundry room, storage room, office and a bonus room (currently used as a playroom). The 20 x 24 detached garage (built since 2004) is wired for lights and has a second storey loft! There is also an 8 x 11 shed for your seasonal gear. Walking distance to the Torbay Commons Recreation Centre featuring multi-purpose building, community activities, playground, splashpad and skatepark. A short stroll down the hill takes you to the East Coast Trail and Torbay Beach! On the way back from your walk, stop into the Torbakery for a fresh loaf, or catch up with friends on the patio at the Post Taphouse nearby. This truly is a place you can call home! As per Seller's Direction, no offers shall be conveyed prior to 11 AM on September 29, 2025 and all offers to be left open for acceptance until 4 PM on September 29, 2025. (id:47656)
Property Details
|
MLS® Number
|
1290842 |
|
Property Type
|
Single Family |
|
Amenities Near By
|
Recreation |
|
Equipment Type
|
Propane Tank |
|
Rental Equipment Type
|
Propane Tank |
|
Storage Type
|
Storage Shed |
Building
|
Bathroom Total
|
2 |
|
Bedrooms Above Ground
|
3 |
|
Bedrooms Total
|
3 |
|
Appliances
|
Dishwasher, Refrigerator, See Remarks, Stove |
|
Constructed Date
|
1974 |
|
Construction Style Attachment
|
Detached |
|
Exterior Finish
|
Vinyl Siding |
|
Fireplace Fuel
|
Propane |
|
Fireplace Present
|
Yes |
|
Fireplace Type
|
Insert |
|
Flooring Type
|
Hardwood, Laminate, Other |
|
Foundation Type
|
Poured Concrete, Wood |
|
Heating Fuel
|
Electric, Propane |
|
Heating Type
|
Baseboard Heaters |
|
Stories Total
|
1 |
|
Size Interior
|
2,256 Ft2 |
|
Type
|
House |
|
Utility Water
|
Municipal Water |
Parking
Land
|
Acreage
|
No |
|
Land Amenities
|
Recreation |
|
Landscape Features
|
Landscaped |
|
Sewer
|
Municipal Sewage System |
|
Size Irregular
|
0.482 Acre |
|
Size Total Text
|
0.482 Acre |
|
Zoning Description
|
Res |
Rooms
| Level |
Type |
Length |
Width |
Dimensions |
|
Second Level |
Bath (# Pieces 1-6) |
|
|
6'5"" x 8' |
|
Second Level |
Bedroom |
|
|
10'7"" x 8'3"" |
|
Second Level |
Bedroom |
|
|
12'8"" x 9'5"" |
|
Second Level |
Primary Bedroom |
|
|
12'8"" x 12' |
|
Basement |
Playroom |
|
|
10' x 10'3"" |
|
Basement |
Office |
|
|
10'8"" x 10'4"" |
|
Basement |
Laundry Room |
|
|
9' x 10'8"" |
|
Basement |
Storage |
|
|
10' x 8'8"" |
|
Lower Level |
Porch |
|
|
9'4"" x 7'3"" |
|
Lower Level |
Family Room |
|
|
13'7"" x 18' |
|
Main Level |
Foyer |
|
|
5' x 4'10"" |
|
Main Level |
Living Room/fireplace |
|
|
16'10"" x 12'9"" |
|
Main Level |
Dining Room |
|
|
12' x 9'9"" |
|
Main Level |
Kitchen |
|
|
12' x 9'9"" |
https://www.realtor.ca/real-estate/28906245/9-hickeys-place-torbay

