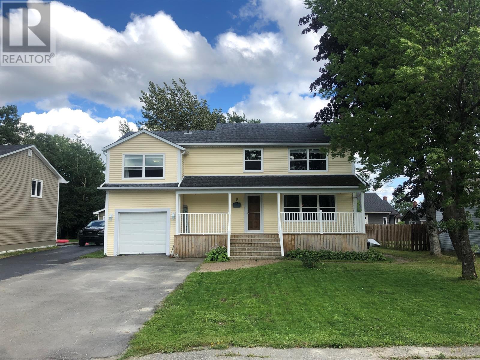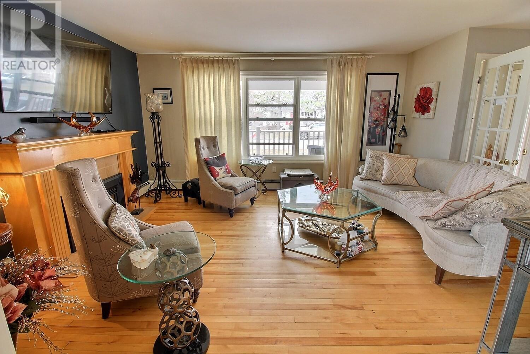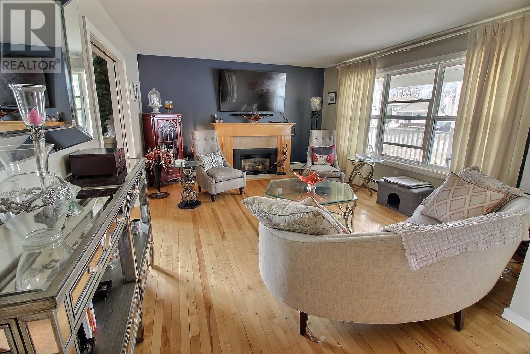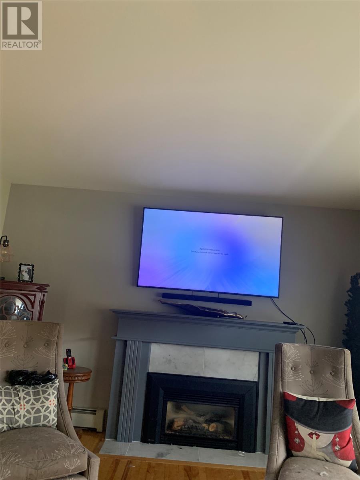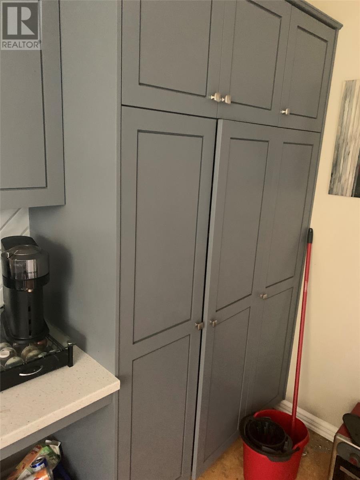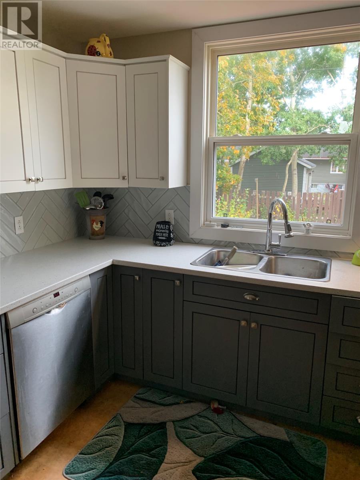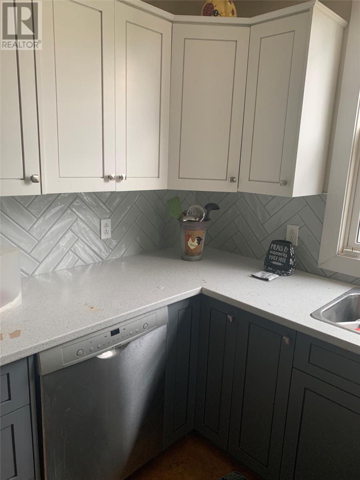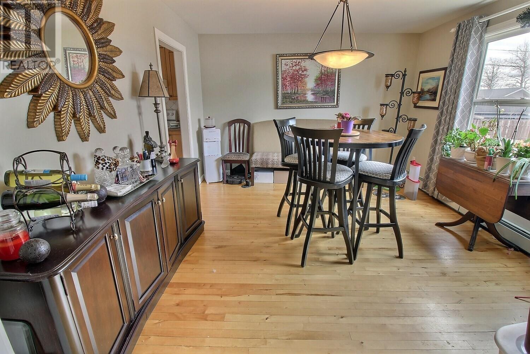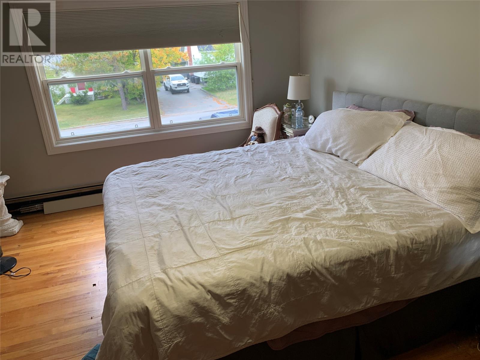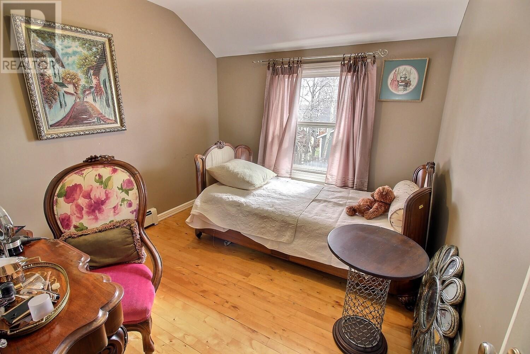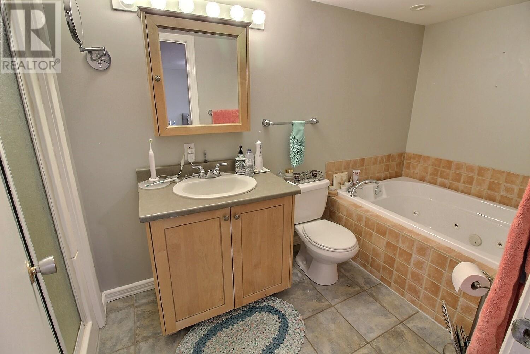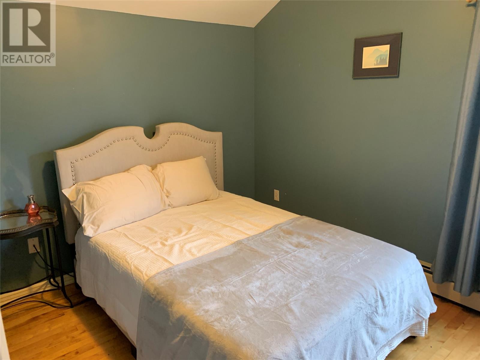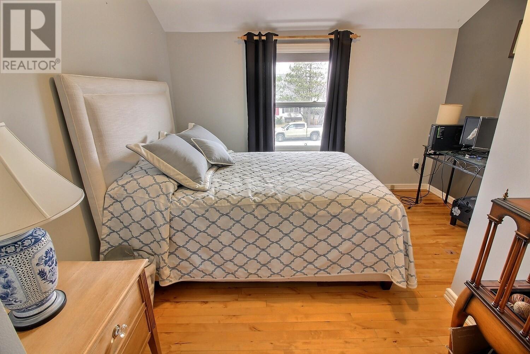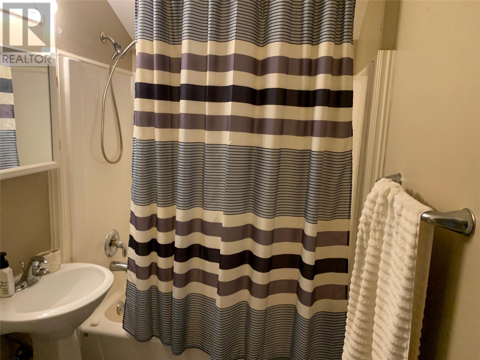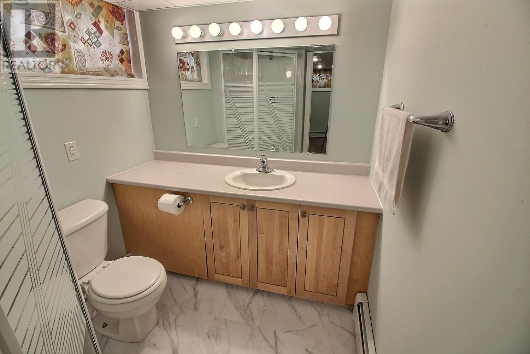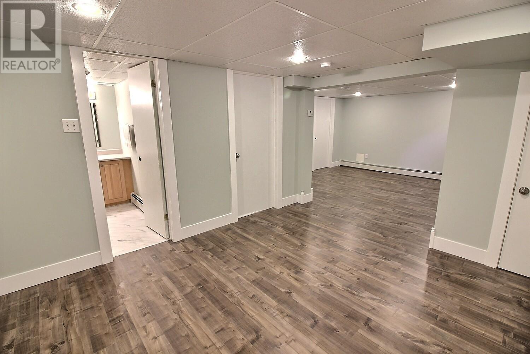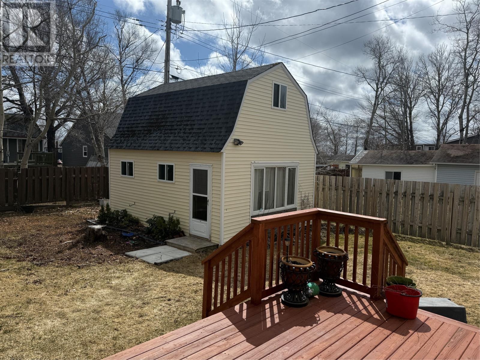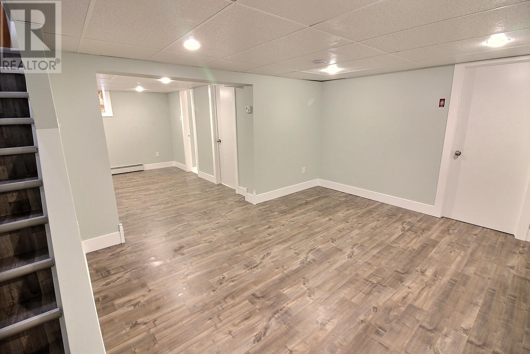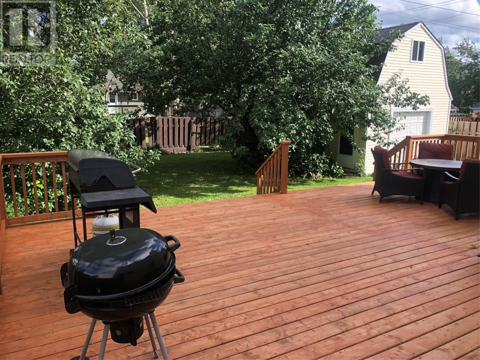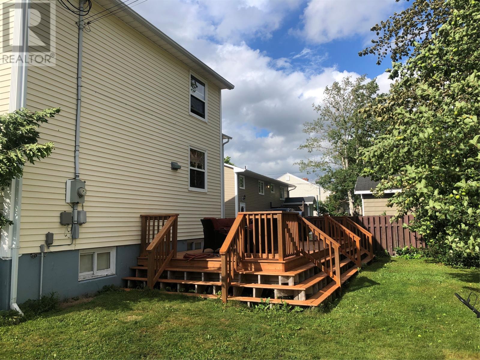5 Bedroom
4 Bathroom
2,244 ft2
2 Level
Fireplace
Air Exchanger
Baseboard Heaters, Hot Water Radiator Heat
Landscaped
$429,000
Visit REALTOR® website for additional information. Charming and spacious family home blending character and comfort. The main level features original hardwood floors, a bright living room with propane fireplace, a large dining room, and a kitchen with ample storage overlooking the private backyard. You'll also find a laundry area with half bath, backyard access, and entry to the attached garage. Upstairs offers a spacious primary bedroom with walk-in closet and ensuite featuring a jetted soaker tub and stand-up shower, plus four additional bedrooms and a full bathroom. Outside, enjoy a fully fenced yard with mature trees—including an apple tree—an expansive deck, and a barn-style garage. Extras include multi-zone electric radiant heating, a paved driveway, and a covered front porch for year-round enjoyment. (id:47656)
Property Details
|
MLS® Number
|
1290835 |
|
Property Type
|
Single Family |
|
Amenities Near By
|
Shopping |
|
Equipment Type
|
Propane Tank |
|
Rental Equipment Type
|
Propane Tank |
Building
|
Bathroom Total
|
4 |
|
Bedrooms Above Ground
|
5 |
|
Bedrooms Total
|
5 |
|
Appliances
|
Dishwasher, Stove, Washer, Whirlpool, Dryer |
|
Architectural Style
|
2 Level |
|
Constructed Date
|
1961 |
|
Construction Style Attachment
|
Detached |
|
Cooling Type
|
Air Exchanger |
|
Exterior Finish
|
Vinyl Siding |
|
Fireplace Present
|
Yes |
|
Flooring Type
|
Hardwood, Laminate, Marble, Ceramic |
|
Foundation Type
|
Poured Concrete |
|
Half Bath Total
|
1 |
|
Heating Fuel
|
Electric |
|
Heating Type
|
Baseboard Heaters, Hot Water Radiator Heat |
|
Stories Total
|
2 |
|
Size Interior
|
2,244 Ft2 |
|
Type
|
House |
|
Utility Water
|
Municipal Water |
Parking
|
Attached Garage
|
|
|
Detached Garage
|
|
|
Garage
|
1 |
Land
|
Access Type
|
Year-round Access |
|
Acreage
|
No |
|
Land Amenities
|
Shopping |
|
Landscape Features
|
Landscaped |
|
Sewer
|
Municipal Sewage System |
|
Size Irregular
|
.17 |
|
Size Total
|
0.1700|7,251 - 10,889 Sqft |
|
Size Total Text
|
0.1700|7,251 - 10,889 Sqft |
|
Zoning Description
|
Res |
Rooms
| Level |
Type |
Length |
Width |
Dimensions |
|
Second Level |
Bath (# Pieces 1-6) |
|
|
6'8x5'3 3pc |
|
Second Level |
Bedroom |
|
|
11'11x13'2 |
|
Second Level |
Bedroom |
|
|
8'6x11'3 |
|
Second Level |
Bedroom |
|
|
10'5x9'2 |
|
Second Level |
Bedroom |
|
|
9'10x11'6 |
|
Second Level |
Ensuite |
|
|
5'4x10'1 4pc |
|
Second Level |
Primary Bedroom |
|
|
11'2x17'6 |
|
Basement |
Storage |
|
|
11'2x6'5 |
|
Basement |
Utility Room |
|
|
6'6x12'3 |
|
Basement |
Bath (# Pieces 1-6) |
|
|
6'2x7'3 3pc |
|
Basement |
Recreation Room |
|
|
12'9x11'4 + 11' |
|
Main Level |
Bath (# Pieces 1-6) |
|
|
10'7x5'1 2pc |
|
Main Level |
Porch |
|
|
5'2x7 |
|
Main Level |
Living Room |
|
|
13'1x15'2 |
|
Main Level |
Dining Room |
|
|
13'7x11'11 |
|
Main Level |
Kitchen |
|
|
11'5x13'9 |
|
Main Level |
Foyer |
|
|
3'10x5'5 |
https://www.realtor.ca/real-estate/28906246/5-hawker-crescent-gander

