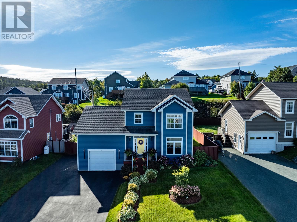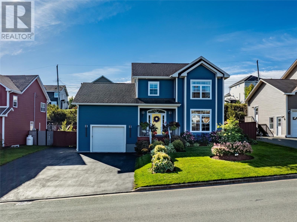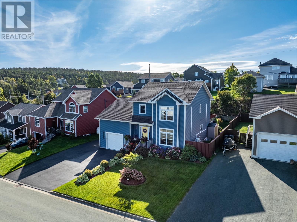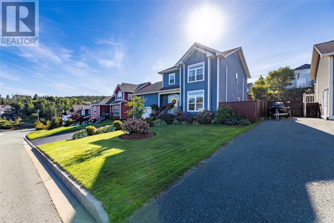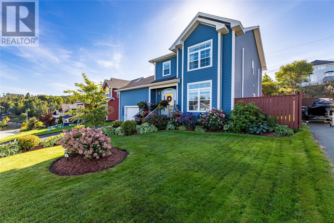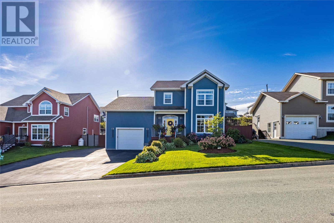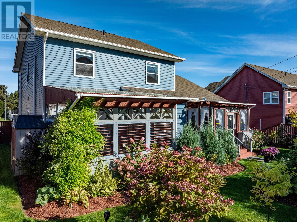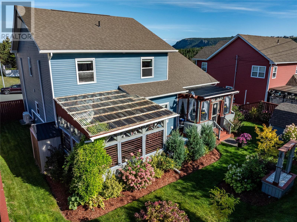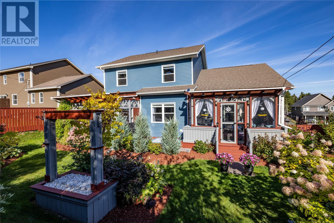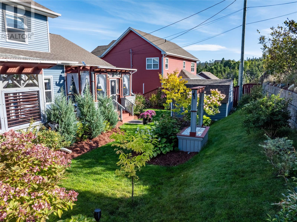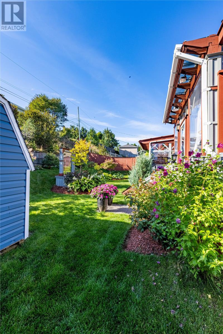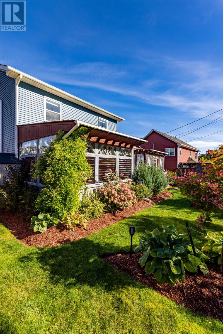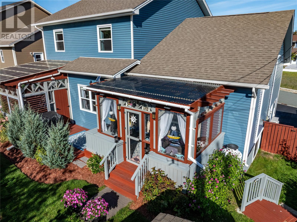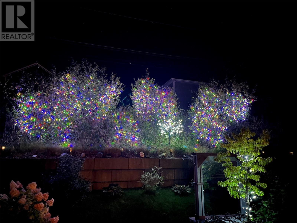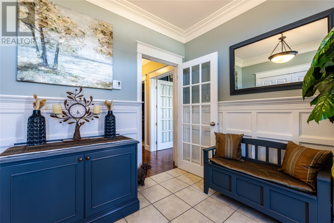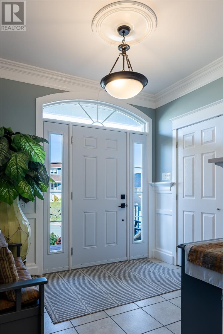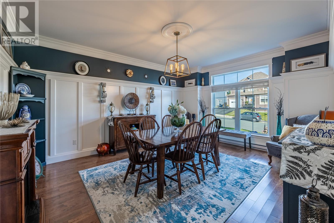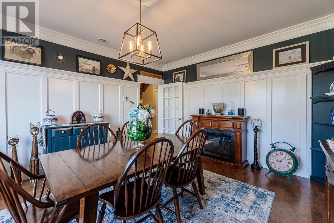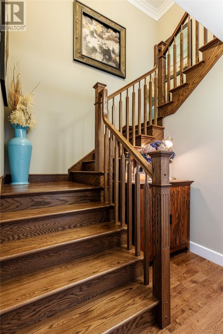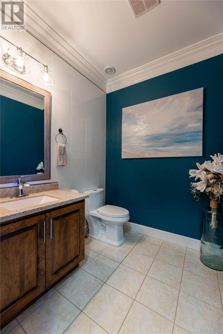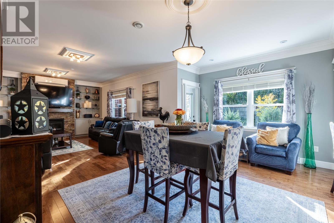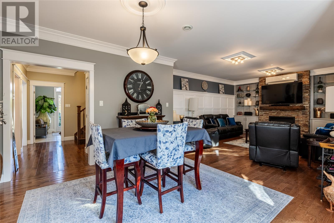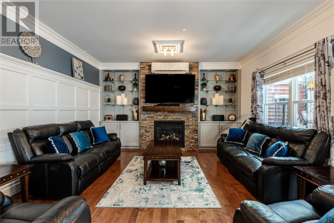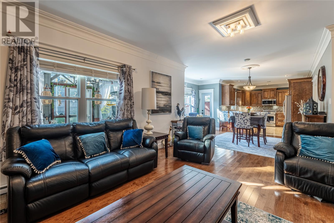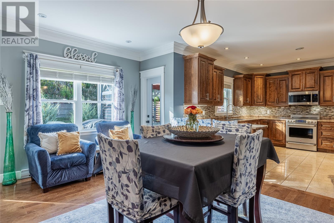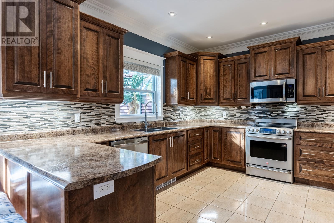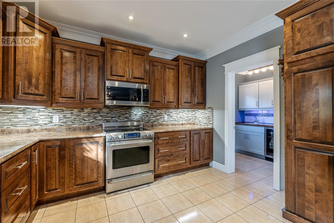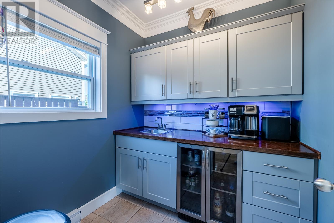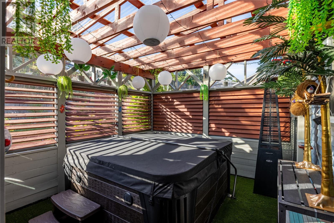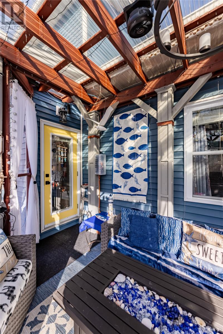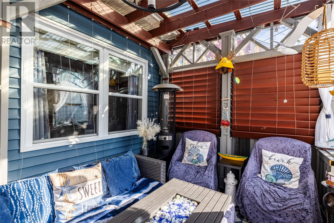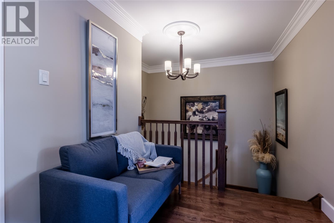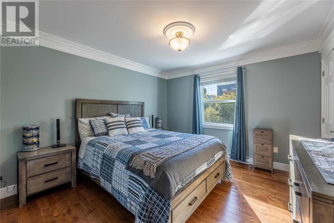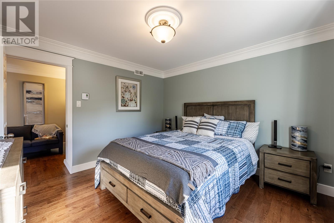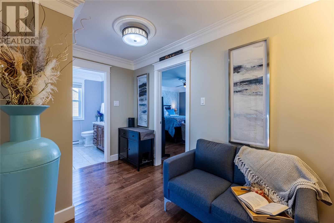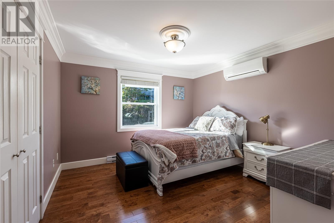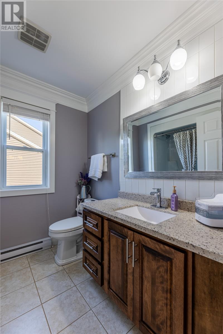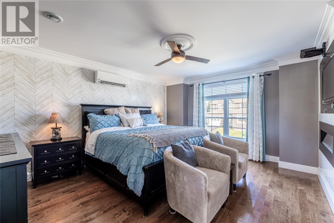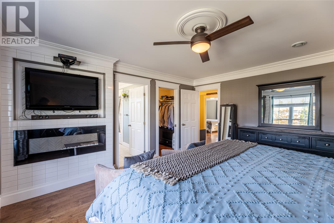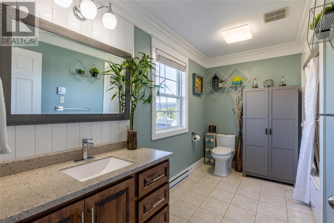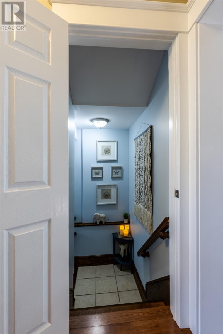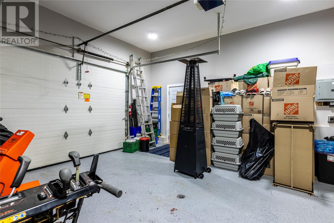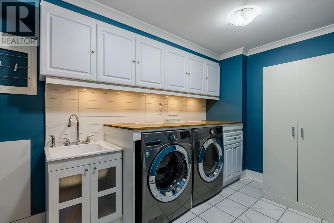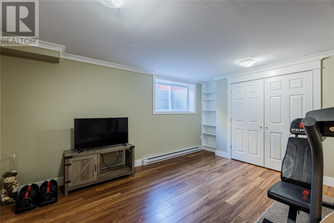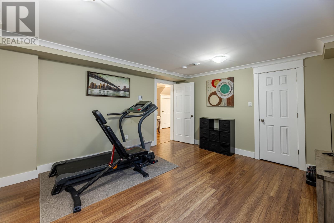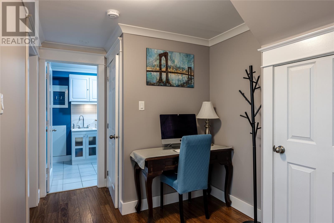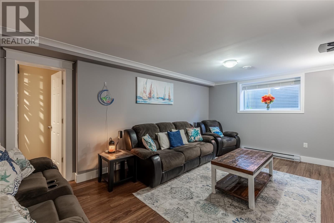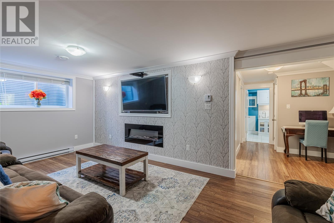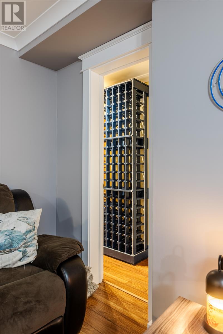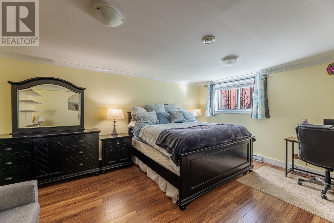5 Bedroom
4 Bathroom
3,460 ft2
2 Level
Fireplace
Mini-Split
Landscaped
$699,999
Pride of Ownership in Topsail – This beautifully maintained 5-bedroom, 3.5-bath home sits on a landscaped lot with plenty of curb appeal. The main floor features 9 ft ceilings, a welcoming porch, spacious dining room, half bath, and an open-concept kitchen with pantry (plus bar fridge), eating area, and living room with propane fireplace and custom shelving. Upstairs you’ll find two large bedrooms, a main bath, and a bright primary suite with walk-in closet and ensuite.18 x 20 attached garage with fully developed basement with family room with electric fireplace, laundry, full bath, and two additional bedrooms. Extras include hardwood stairs, custom cove mouldings, wine cellar, and 3 mini-splits. The fenced backyard is a showstopper with two enclosed patio areas (one with hot tub), storage shed, and a large paved driveway for extra parking. Don't miss out on this one! (id:47656)
Property Details
|
MLS® Number
|
1290991 |
|
Property Type
|
Single Family |
|
Amenities Near By
|
Recreation |
|
Storage Type
|
Storage Shed |
|
Structure
|
Patio(s) |
Building
|
Bathroom Total
|
4 |
|
Bedrooms Above Ground
|
3 |
|
Bedrooms Below Ground
|
2 |
|
Bedrooms Total
|
5 |
|
Appliances
|
Dishwasher, Refrigerator, Range - Gas, Microwave, Washer, Dryer |
|
Architectural Style
|
2 Level |
|
Constructed Date
|
2012 |
|
Construction Style Attachment
|
Detached |
|
Exterior Finish
|
Vinyl Siding |
|
Fireplace Present
|
Yes |
|
Flooring Type
|
Mixed Flooring |
|
Foundation Type
|
Concrete |
|
Half Bath Total
|
1 |
|
Heating Fuel
|
Electric, Propane |
|
Heating Type
|
Mini-split |
|
Stories Total
|
2 |
|
Size Interior
|
3,460 Ft2 |
|
Type
|
House |
|
Utility Water
|
Municipal Water |
Land
|
Acreage
|
No |
|
Fence Type
|
Fence |
|
Land Amenities
|
Recreation |
|
Landscape Features
|
Landscaped |
|
Sewer
|
Municipal Sewage System |
|
Size Irregular
|
71x132x67x133 |
|
Size Total Text
|
71x132x67x133|7,251 - 10,889 Sqft |
|
Zoning Description
|
Res. |
Rooms
| Level |
Type |
Length |
Width |
Dimensions |
|
Second Level |
Bedroom |
|
|
12x12 |
|
Second Level |
Bedroom |
|
|
14.6x11.3 |
|
Second Level |
Primary Bedroom |
|
|
15.10x14 |
|
Basement |
Laundry Room |
|
|
7.5x11 |
|
Basement |
Family Room |
|
|
11x20 |
|
Basement |
Bedroom |
|
|
17x13.5 |
|
Basement |
Bedroom |
|
|
13x14 |
|
Main Level |
Porch |
|
|
9x9 |
|
Main Level |
Dining Room |
|
|
14x16 |
|
Main Level |
Living Room |
|
|
19x12.7 |
|
Main Level |
Eating Area |
|
|
16.6x11 |
|
Main Level |
Not Known |
|
|
4.5x6.6 |
|
Main Level |
Kitchen |
|
|
13.9x12 |
https://www.realtor.ca/real-estate/28923630/11-abigail-place-conception-bay-south

