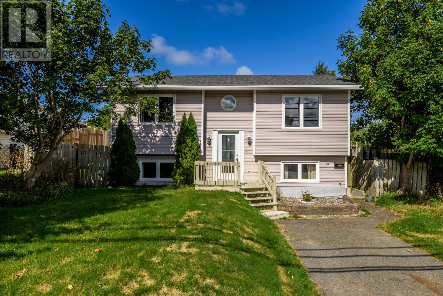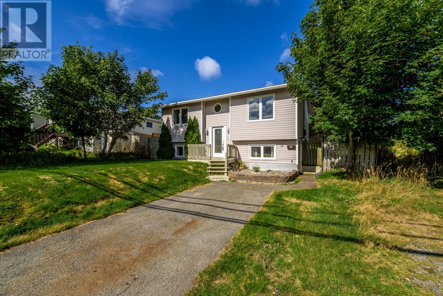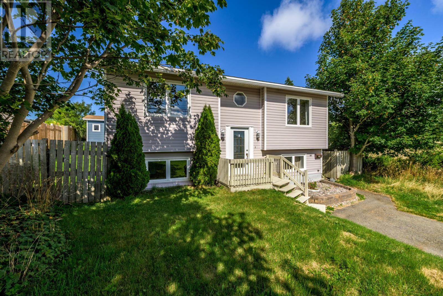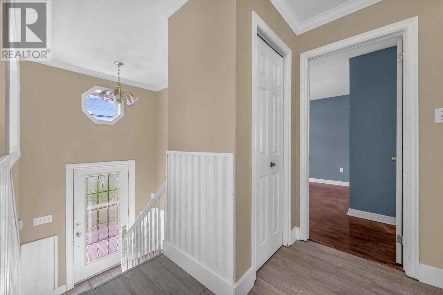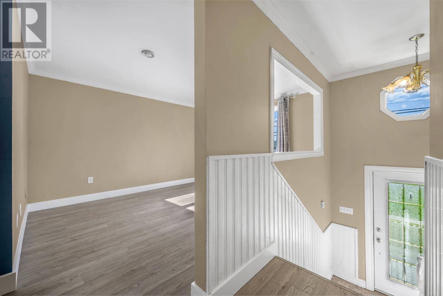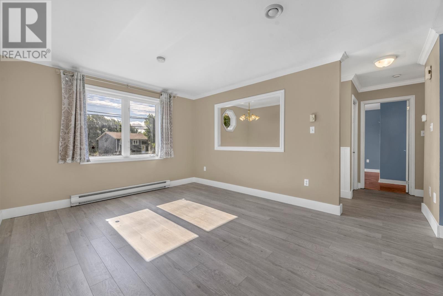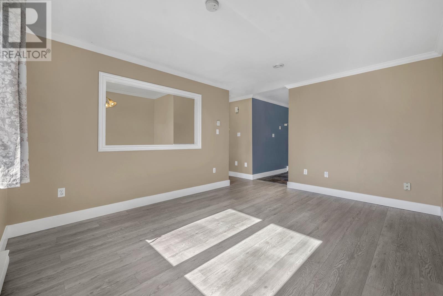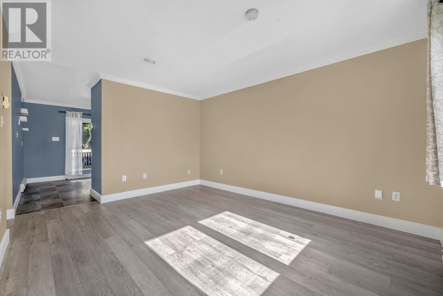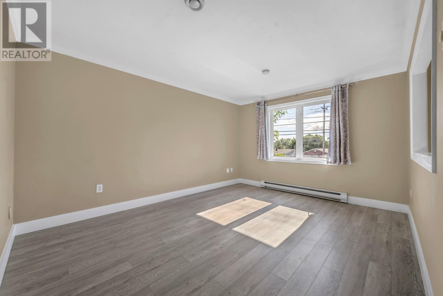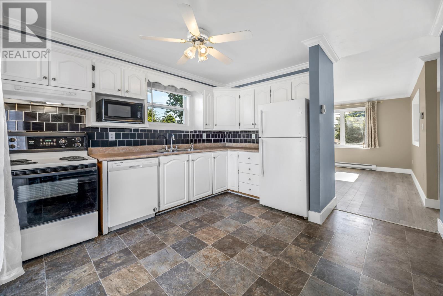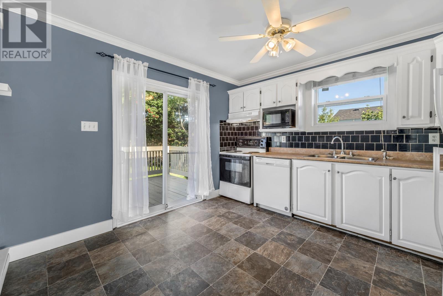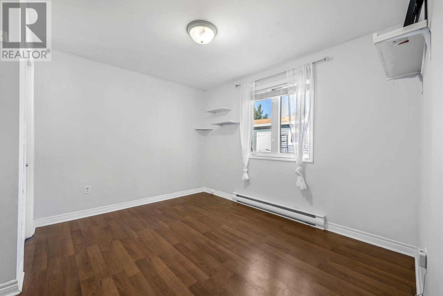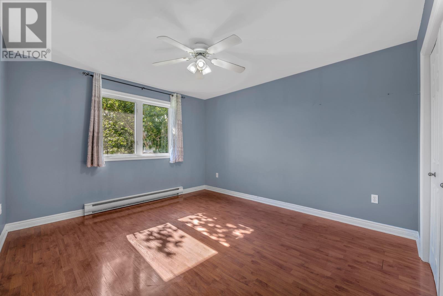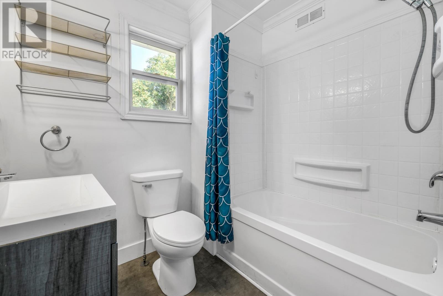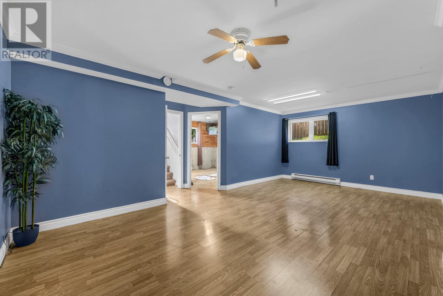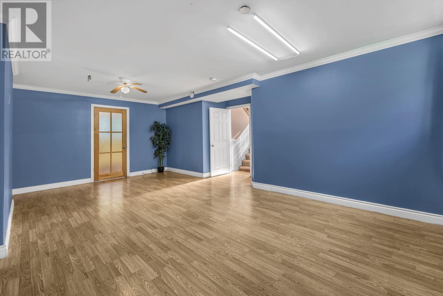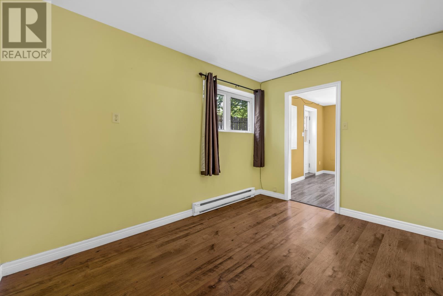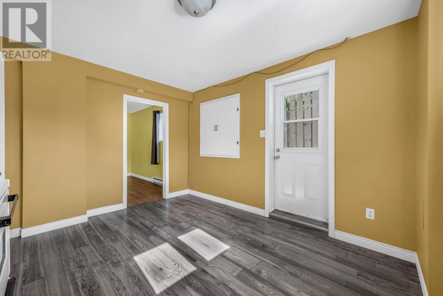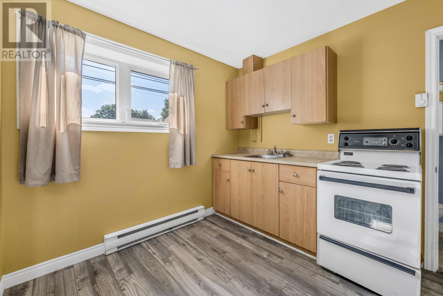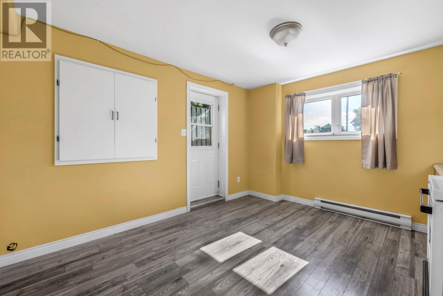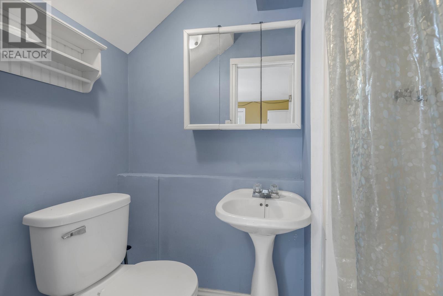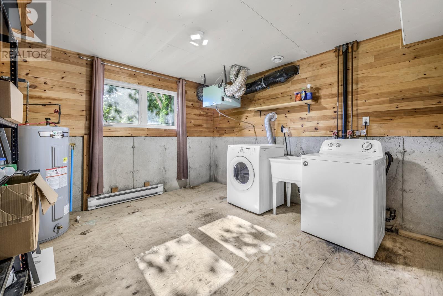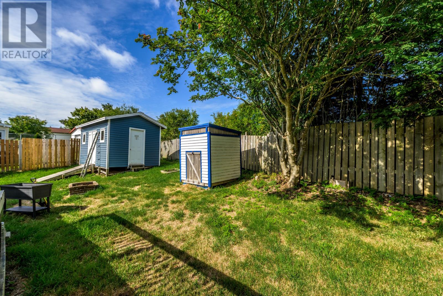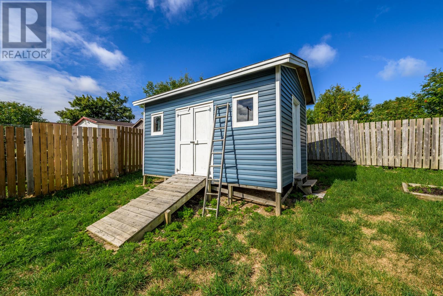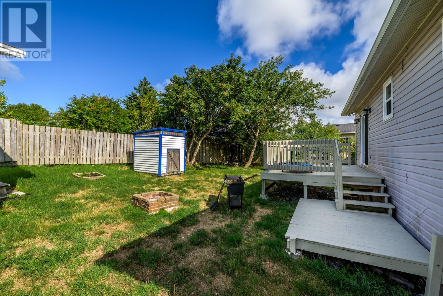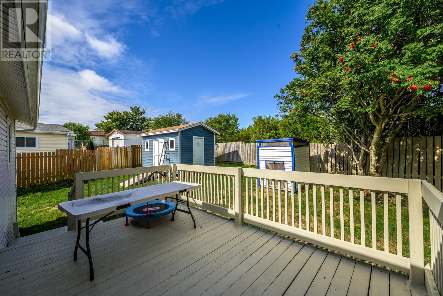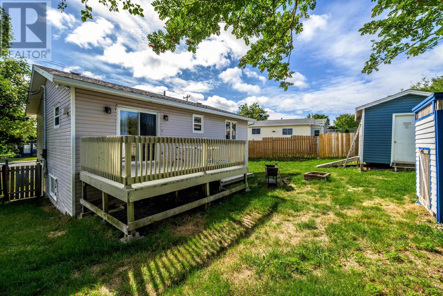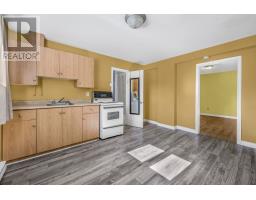2 Bedroom
2 Bathroom
1,762 ft2
Baseboard Heaters
$300,000
Welcome to this charming 2+1 bedroom split-entry bungalow, perfectly situated in a mature neighbourhood. The property features a separate entrance to the basement, complete with its own kitchen, bathroom, and bonus room — ideal for guests, in-laws, or a ready-to-rent bachelor apartment. Inside, you’ll find a spacious layout with a large laundry/utility/storage area, and updates including vinyl windows and newer shingles for peace of mind. Out back, enjoy the fully fenced yard with storage, a private garden with patio, and the added bonus of backing onto green space — the perfect mix of privacy and nature. This home’s convenient location makes it easy to get anywhere quickly, with schools, shopping, and amenities all nearby. A great opportunity for buyers seeking comfort, income potential, and a beautiful setting in one package. As per sellers directive, no offers to be conveyed until Monday, September 22nd at 4pm and to be left open until 9pm that day. (id:47656)
Property Details
|
MLS® Number
|
1290511 |
|
Property Type
|
Single Family |
|
Neigbourhood
|
St. Patrick's Park |
Building
|
Bathroom Total
|
2 |
|
Bedrooms Above Ground
|
2 |
|
Bedrooms Total
|
2 |
|
Constructed Date
|
1997 |
|
Construction Style Attachment
|
Detached |
|
Construction Style Split Level
|
Split Level |
|
Exterior Finish
|
Wood Shingles, Vinyl Siding |
|
Flooring Type
|
Laminate, Mixed Flooring |
|
Heating Fuel
|
Electric |
|
Heating Type
|
Baseboard Heaters |
|
Stories Total
|
1 |
|
Size Interior
|
1,762 Ft2 |
|
Type
|
House |
|
Utility Water
|
Municipal Water |
Land
|
Acreage
|
No |
|
Sewer
|
Municipal Sewage System |
|
Size Irregular
|
37x105x70x107 |
|
Size Total Text
|
37x105x70x107|4,051 - 7,250 Sqft |
|
Zoning Description
|
Res |
Rooms
| Level |
Type |
Length |
Width |
Dimensions |
|
Lower Level |
Utility Room |
|
|
12.00 X 13.00 |
|
Lower Level |
Kitchen |
|
|
11.30 X 12.70 |
|
Lower Level |
Not Known |
|
|
8.60 X 12.00 |
|
Lower Level |
Recreation Room |
|
|
12.40 X 21.90 |
|
Main Level |
Bedroom |
|
|
11.80 X 12.20 |
|
Main Level |
Bedroom |
|
|
11.80 X 13.20 |
|
Main Level |
Living Room |
|
|
11.60 X 14.60 |
|
Main Level |
Kitchen |
|
|
14.60 X 12.90 |
https://www.realtor.ca/real-estate/28881850/460-empire-avenue-st-johns

