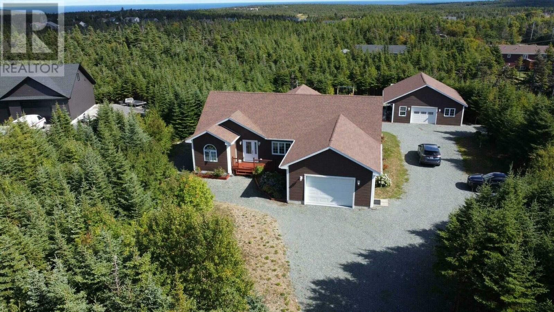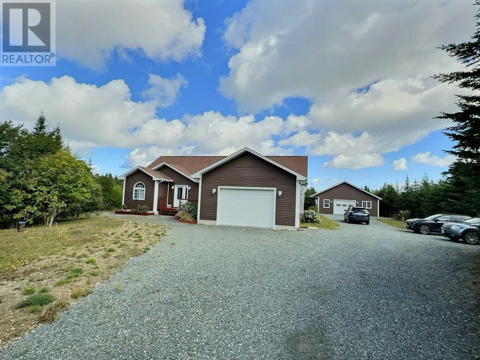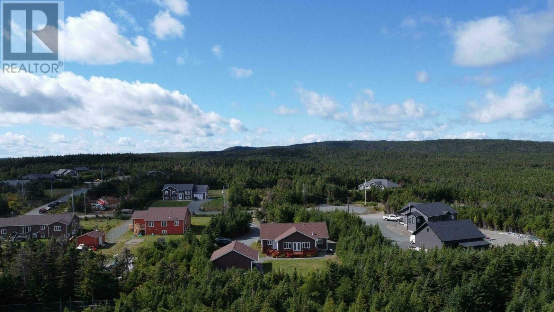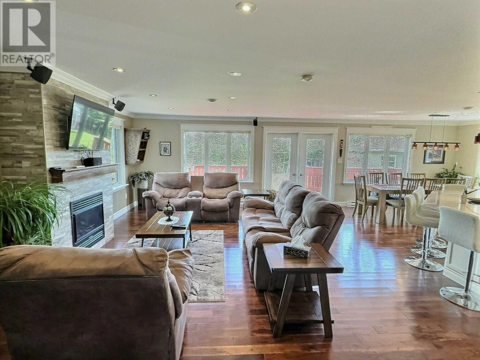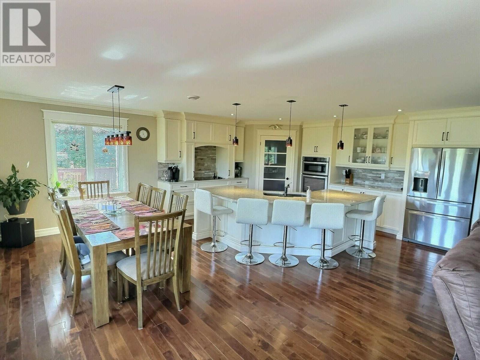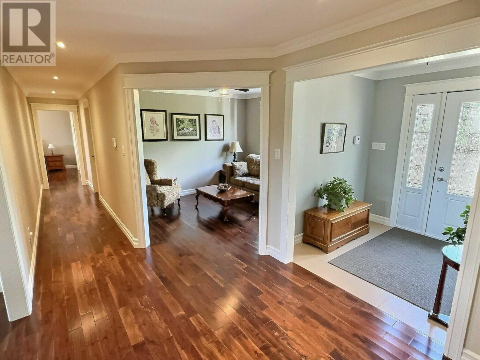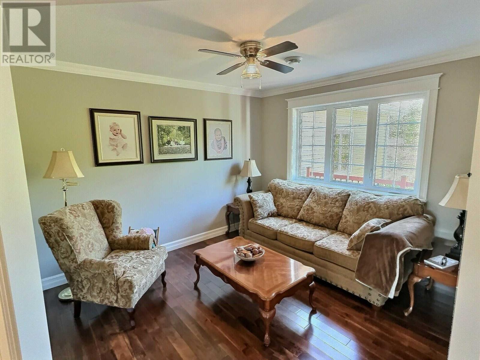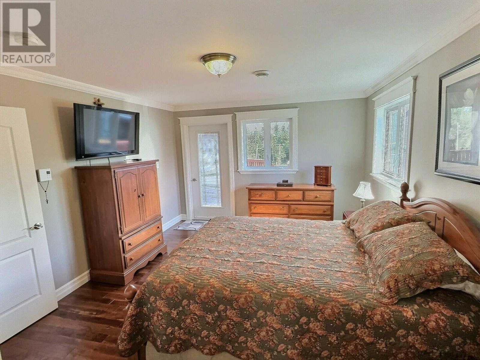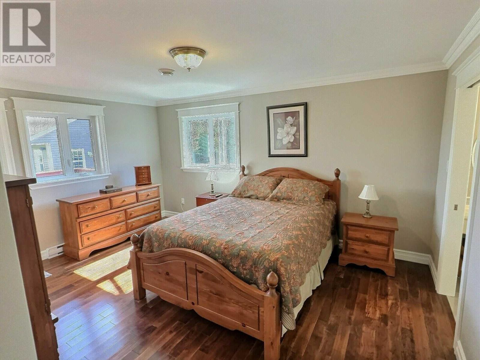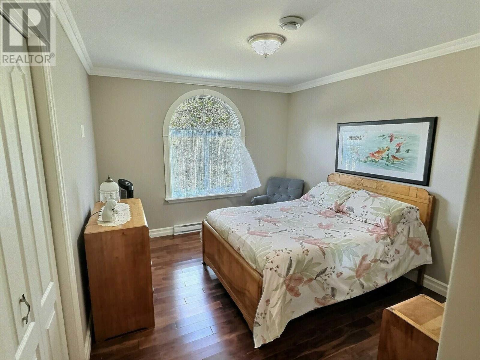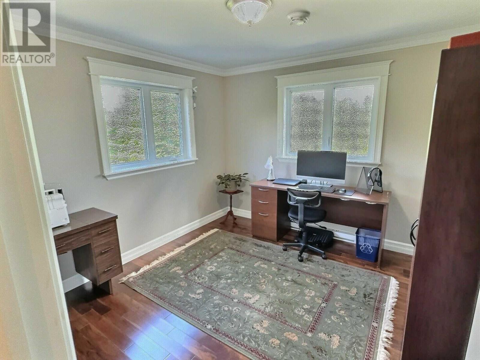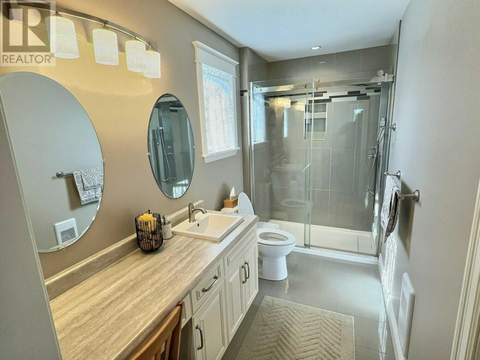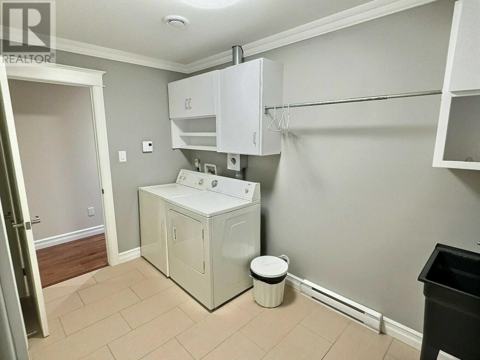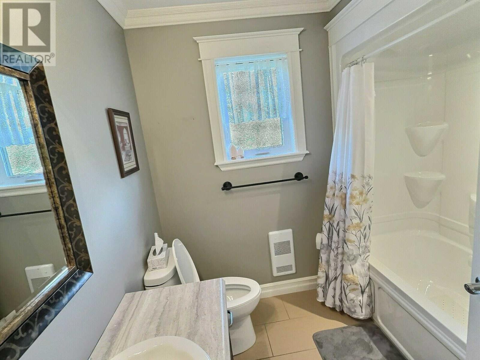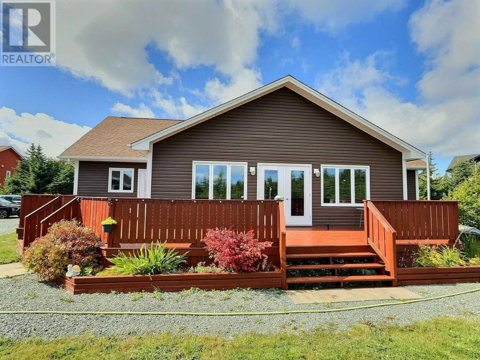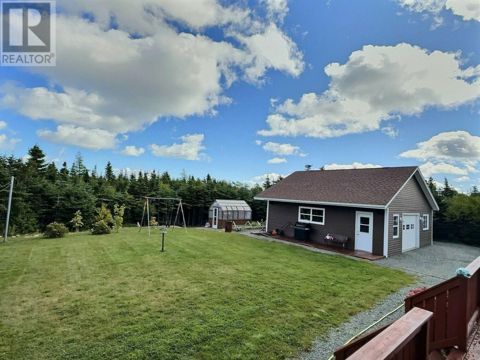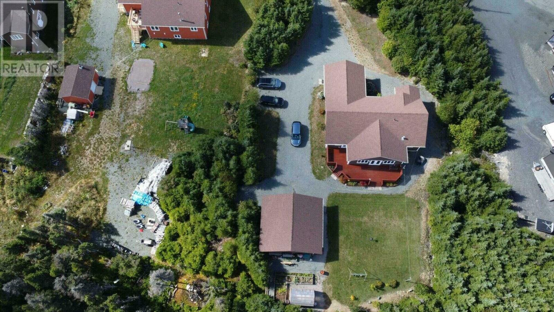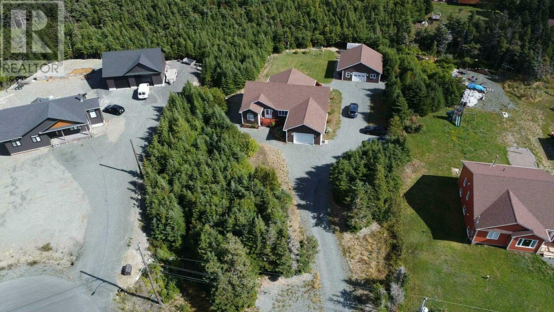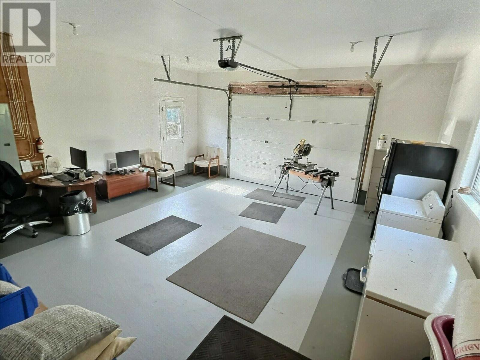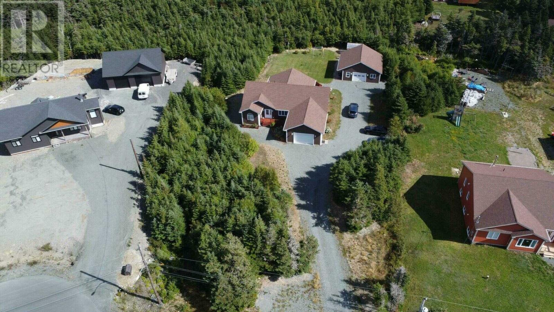3 Bedroom
2 Bathroom
1,856 ft2
Bungalow
Air Exchanger
Baseboard Heaters
Landscaped
$499,000
Visit REALTOR® website for additional information. This stunning single-level home offers over 1,800 sq/ft of beautifully finished living space in a fully treed, private setting. Perfect for those who value both luxury and tranquility. Open-Concept Design: Three bedrooms and two bathrooms with an airy layout that’s ideal for entertaining or relaxed family living. Chef’s Kitchen: High-end finishes, walk-in pantry, premium cabinetry, and top-of-the-line appliances—every detail carefully chosen, nothing spared. Outdoor Lifestyle: Greenhouse and raised planter boxes create a gardener’s dream, surrounded by mature trees for ultimate privacy. Ample Storage & Workspace: Attached garage for daily convenience plus a detached garage with a full workshop. Enjoy the best of both worlds—peaceful country ambiance just 10 minutes from St. John’s and all its amenities. (id:47656)
Property Details
|
MLS® Number
|
1290966 |
|
Property Type
|
Single Family |
|
Equipment Type
|
None |
|
Rental Equipment Type
|
None |
Building
|
Bathroom Total
|
2 |
|
Bedrooms Above Ground
|
3 |
|
Bedrooms Total
|
3 |
|
Appliances
|
Dishwasher, Refrigerator, Oven - Built-in, Stove, Washer, Dryer |
|
Architectural Style
|
Bungalow |
|
Constructed Date
|
2017 |
|
Construction Style Attachment
|
Detached |
|
Cooling Type
|
Air Exchanger |
|
Exterior Finish
|
Vinyl Siding |
|
Flooring Type
|
Ceramic Tile, Hardwood |
|
Foundation Type
|
Poured Concrete |
|
Heating Fuel
|
Electric |
|
Heating Type
|
Baseboard Heaters |
|
Stories Total
|
1 |
|
Size Interior
|
1,856 Ft2 |
|
Type
|
House |
|
Utility Water
|
Drilled Well |
Parking
|
Garage
|
1 |
|
Attached Garage
|
|
|
Detached Garage
|
|
Land
|
Access Type
|
Year-round Access |
|
Acreage
|
No |
|
Landscape Features
|
Landscaped |
|
Sewer
|
Septic Tank |
|
Size Irregular
|
.50 |
|
Size Total
|
0.5000|.5 - 9.99 Acres |
|
Size Total Text
|
0.5000|.5 - 9.99 Acres |
|
Zoning Description
|
Res |
Rooms
| Level |
Type |
Length |
Width |
Dimensions |
|
Main Level |
Bath (# Pieces 1-6) |
|
|
4p |
|
Main Level |
Bedroom |
|
|
12x11 |
|
Main Level |
Bedroom |
|
|
12x11 |
|
Main Level |
Ensuite |
|
|
4p |
|
Main Level |
Primary Bedroom |
|
|
16x12 |
|
Main Level |
Other |
|
|
10.8x10 |
|
Main Level |
Dining Room |
|
|
11x13.4 |
|
Main Level |
Kitchen |
|
|
11.6x13.4 |
|
Main Level |
Living Room |
|
|
22.6x16 |
https://www.realtor.ca/real-estate/28923979/18-joes-place-flatrock

