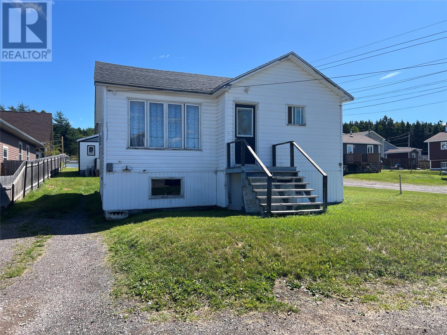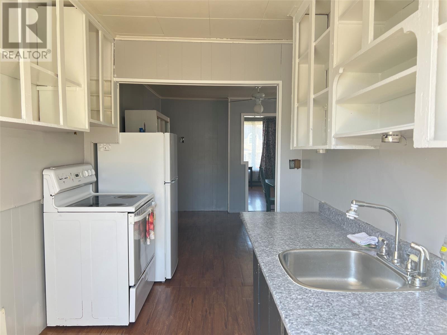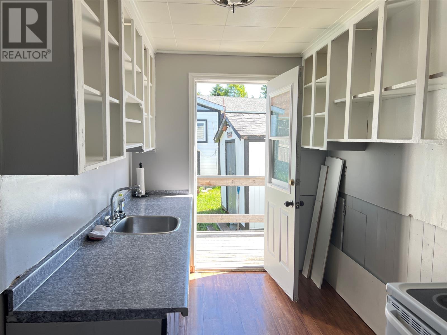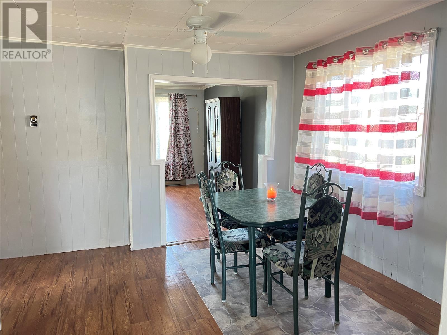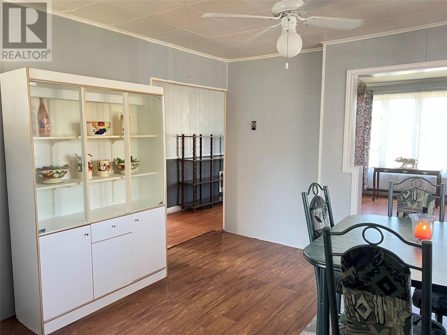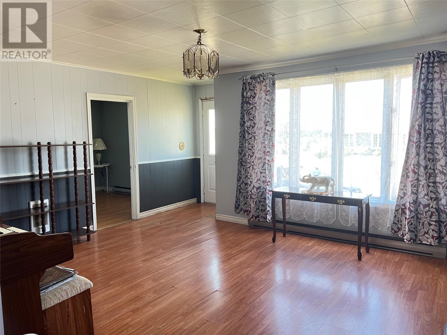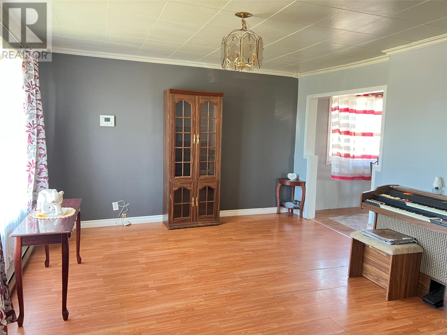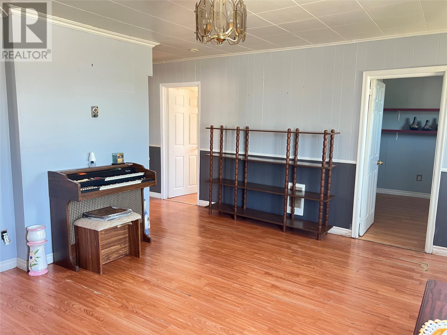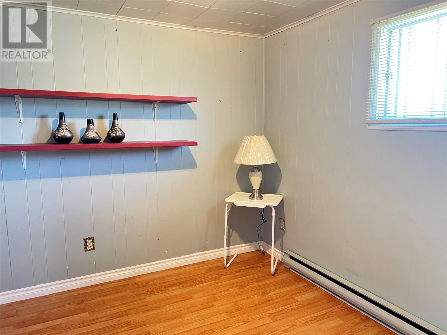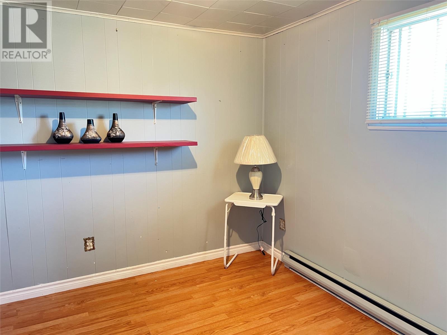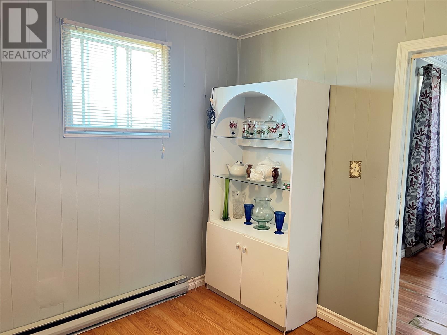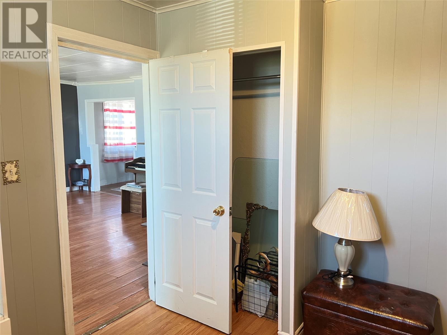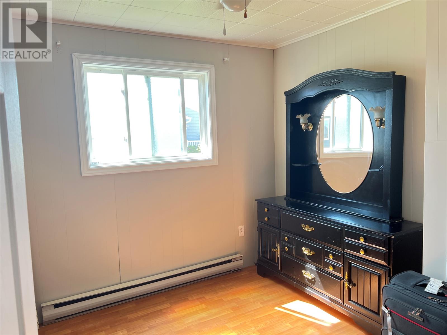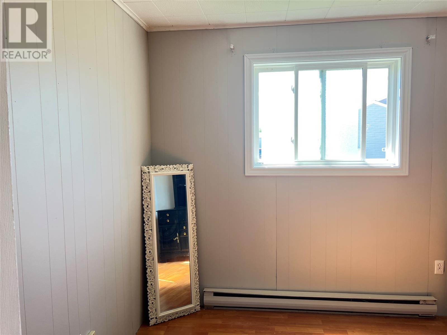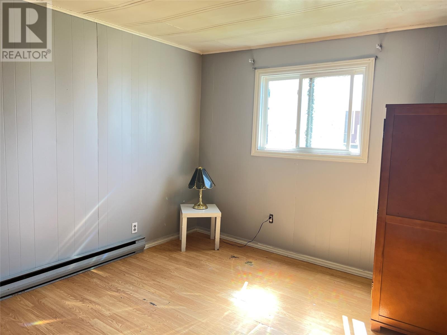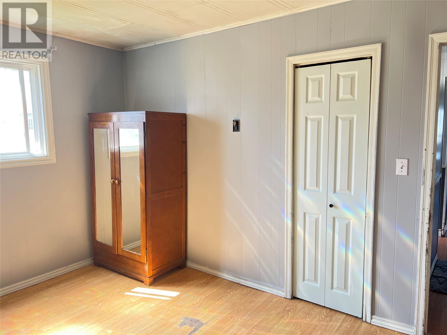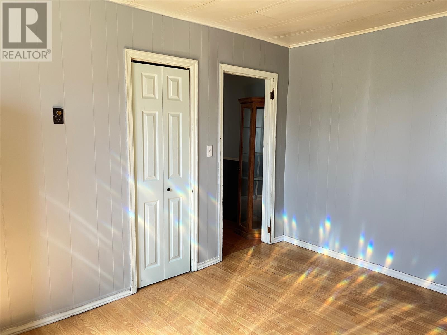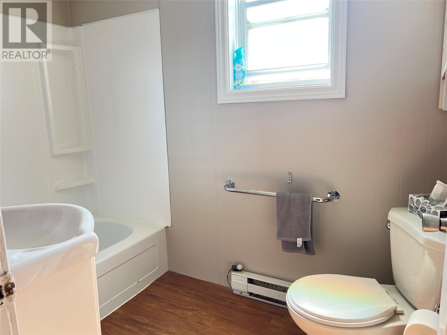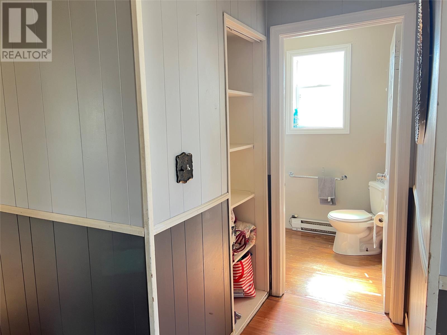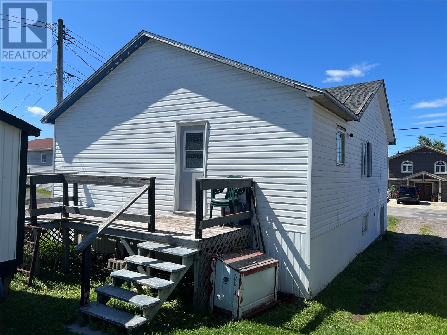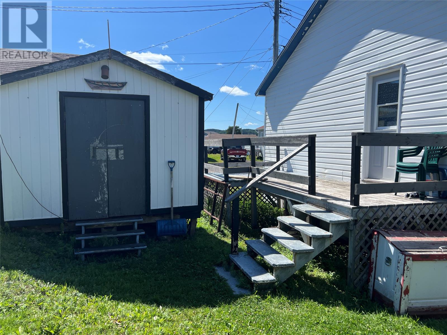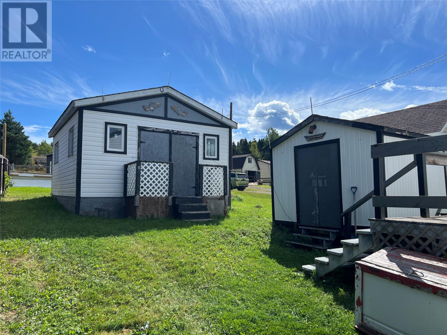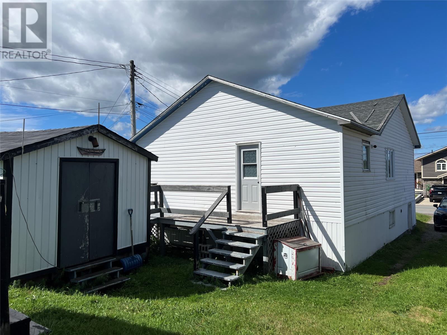45a Main Street Springdale, Newfoundland & Labrador A0J 1T0
3 Bedroom
1 Bathroom
1,044 ft2
Bungalow
Baseboard Heaters
Landscaped
$70,000
This 3 bedroom home is the perfect opportunity for anyone looking to invest a little work and add their own personal touches. Home features a kitchen, dining room, spacious living room, 3 bedrooms, full bath with recent renovations. Basement is undeveloped with laundry hook up and can be utilized for workshop/storage. 200 AMP breaker, electric baseboard heat, 2 storage sheds, new survey September 2025. With some TLC this home can be transformed into a cozy family home or rental property. Sale to include fridge and stove. (id:47656)
Property Details
| MLS® Number | 1289743 |
| Property Type | Single Family |
| Amenities Near By | Recreation, Shopping |
| Equipment Type | None |
| Rental Equipment Type | None |
| Storage Type | Storage Shed |
Building
| Bathroom Total | 1 |
| Bedrooms Above Ground | 3 |
| Bedrooms Total | 3 |
| Appliances | Refrigerator, Stove |
| Architectural Style | Bungalow |
| Constructed Date | 1960 |
| Construction Style Attachment | Detached |
| Exterior Finish | Vinyl Siding |
| Flooring Type | Laminate, Other |
| Foundation Type | Concrete |
| Heating Fuel | Electric |
| Heating Type | Baseboard Heaters |
| Stories Total | 1 |
| Size Interior | 1,044 Ft2 |
| Type | House |
| Utility Water | Municipal Water |
Land
| Access Type | Year-round Access |
| Acreage | No |
| Land Amenities | Recreation, Shopping |
| Landscape Features | Landscaped |
| Sewer | Municipal Sewage System |
| Size Total Text | Under 1/2 Acre |
| Zoning Description | Residential |
Rooms
| Level | Type | Length | Width | Dimensions |
|---|---|---|---|---|
| Main Level | Bath (# Pieces 1-6) | 8.3 X 4.9 | ||
| Main Level | Bedroom | 9.8 X 9.3 | ||
| Main Level | Bedroom | 9.8 X 9.3 | ||
| Main Level | Primary Bedroom | 13.5 X 9.9 | ||
| Main Level | Living Room | 15.8 X 12.2 | ||
| Main Level | Dining Room | 11.7 X 11.6 | ||
| Main Level | Kitchen | 6.8 X 9.9 |
https://www.realtor.ca/real-estate/28789422/45a-main-street-springdale
Contact Us
Contact us for more information

